Tag: Hobart
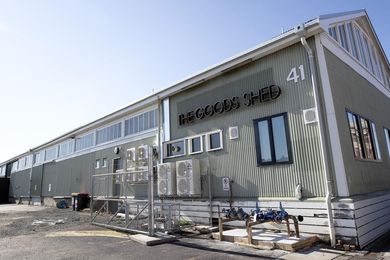
Hobart’s proposed Mac Point Stadium faces precarious future following heritage listing of goods shed
Hobart’s Macquarie Point Stadium proposal faces an uncertain future, following the Tasmanian Heritage Council’s decision to permanently include the Hobart Railway Goods Shed, situated at the stadium’s intended location, on the state heritage register.
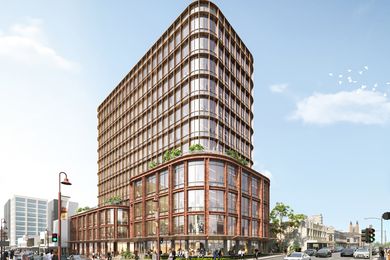
12-storey office building proposed for Hobart
A development application for a 12-storey building in Hobart’s CBD has been lodged with Hobart City Council.
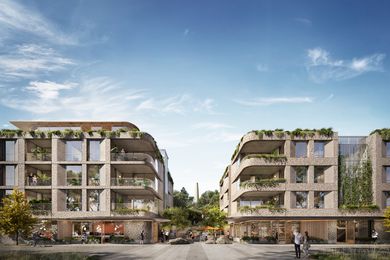
Fieldwork, Core Collective design mixed-use precinct on Hobart’s waterfront
The Tasmanian government has unveiled the first designs for a $100 million development at Macquarie Point, which will include three buildings.
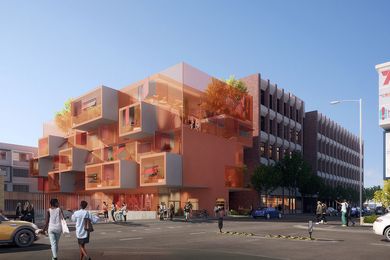
Liminal Architecture’s Hobart youth housing gets underway
A Hobart housing complex for vulnerable youth designed by Liminal Architecture is moving forward with the Tasmanian government calling for construction tenders.
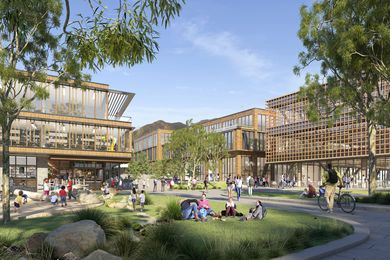
University of Tasmania unveils framework for Hobart campus transformation
The University of Tasmania will consolidate its Hobart campus in the heart of the city over the next decade.
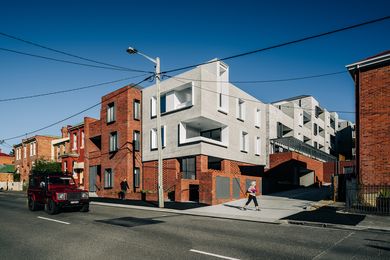
Cumulus Studio designs ‘cluster’ of social housing units
Cumulus Studio has completed a 25-unit social housing development on Goulburn Street in inner-city Hobart.
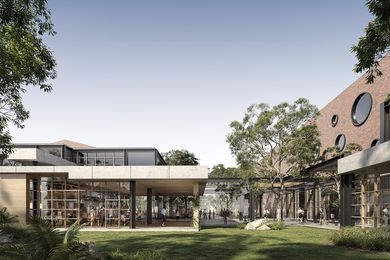
Works imminent for Hobart’s riverside sporting precinct
Fender Katsalidis and Oculus to transform an ex-industrial site on the Derwent River into a sports and recreation centre.
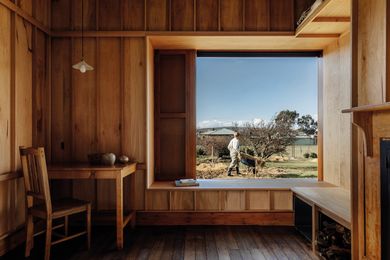
Open House Hobart returns
Open House Hobart will return for the weekend of 14 November with perennial favourites and a livestreamed speaker series.
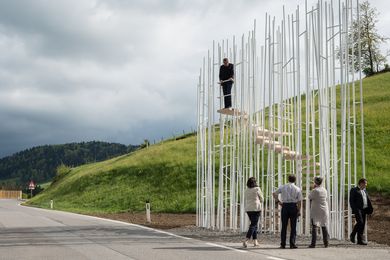
Hobart council calls for ‘playful’ bus shelter designs
The City of Hobart has launched a competition to design innovative bus shelters for the city.
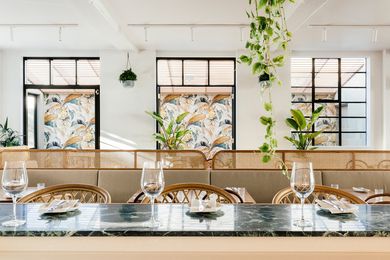
Memories of Mexico: Sisterhood
In Hobart’s Sandy Bay, Melbourne design studio Biasol has created a relaxed and charming interior for a wide range of diners.
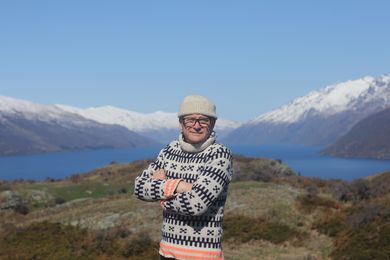
Partners Hill tapped to create pavilion and masterplan for Hobart Showground
Partners Hill has been appointed to create a concept masterplan for the 12-hectare Hobart Showground, which will include a new multi-functional pavilion.
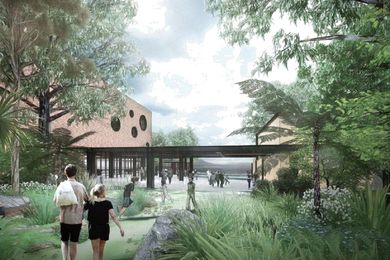
Fender Katsalidis, Oculus propose riverside sporting precinct for Hobart
A hotel, shops, restaurants and sporting facilities would come to a lot beside the River Derwent, under a proposal designed by Fender Katsalidis in collaboration with Oculus.
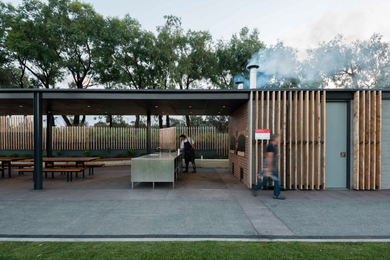
Editor’s picks: Open House Hobart 2019
ArchitectureAU selects some of the architectural highlights of the seventh Open House Hobart program.
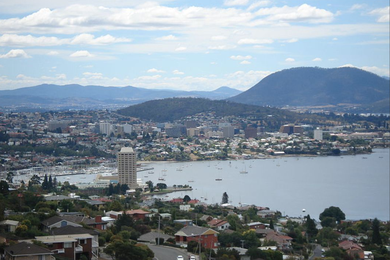
Regional case studies: community engagement in Hobart
In the third in a series of essays on architecture in Regional Australia, Helen Norrie turns her eye to Hobart, one of Australia’s most rapidly changing regional cities.
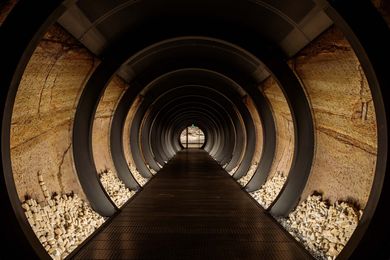
Fender Katsalidis completes subterranean ‘tunnel to nowhere’ at MONA
Fender Katsalidis has completed a subterranean expansion of the Museum of Old and New Art (MONA) in Hobart.
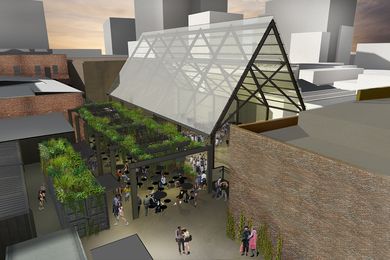
Fender Katsalidis continues string of MONA projects with adaptive re-use of historic Hobart theatre
Preliminary designs by Fender Katsalidis have been revealed for the redevelopment of a part of central Hobart that includes the historic Odeon Theatre as a new “cultural precinct.”
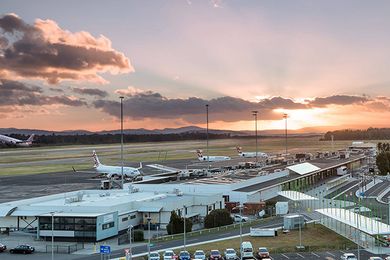
Woods Bagot appointed to design upgrade to Hobart Airport
Woods Bagot has been appointed to design the expansion of Hobart’s airport, which will double the terminal’s footprint and allow for direct international connections.
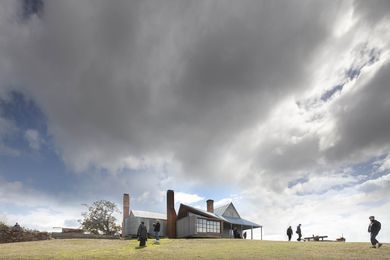
A sublime sojourn: The Architecture Symposium, Hobart
Ted Quinton reviews the inaugural Architecture Symposium, Hobart, a “weekend of learning in the Tasmanian landscape” that included a day filled with international and local speakers and a tour of John Wardle’s projects on Bruny Island.
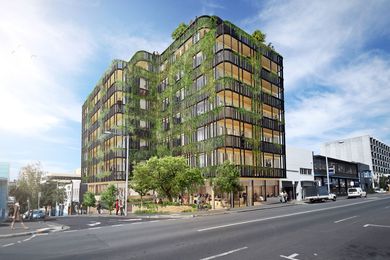
‘Simplicity and sustainability’: The Commons housing development heads to Hobart
A sequel to The Commons in Melbourne is planned for central Hobart, in what is thought to be Australia’s first carbon-positive multi-residential project.
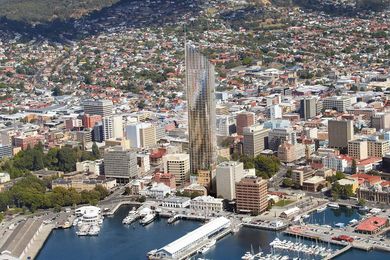
Major revamp of Tasmanian planning edges closer to approval
A draft version of a bill that would allow the Tasmanian government to make planning decisions regarding major projects has been released.









