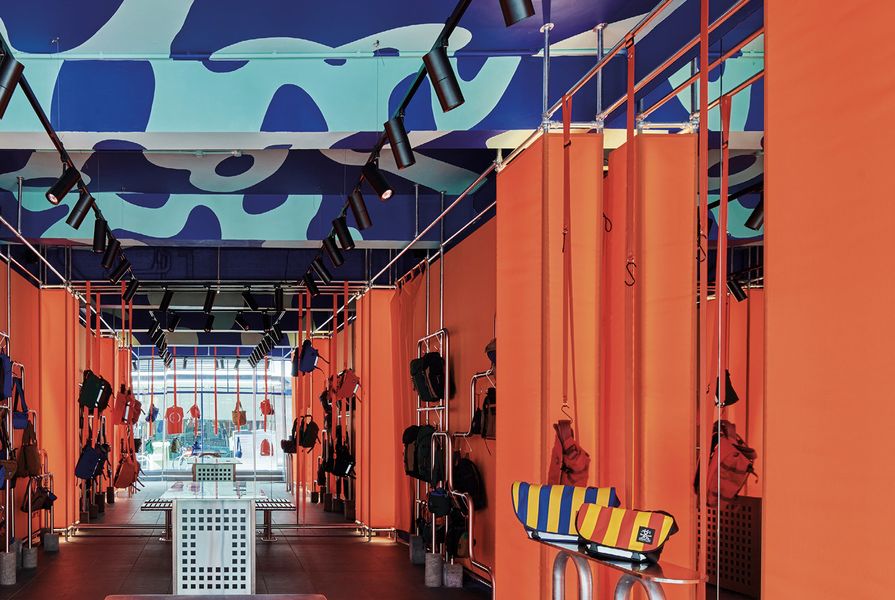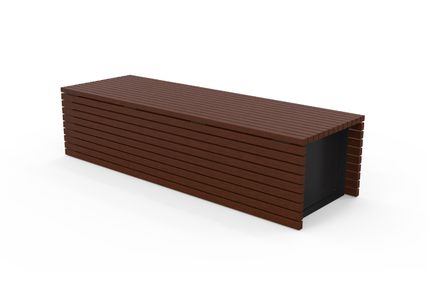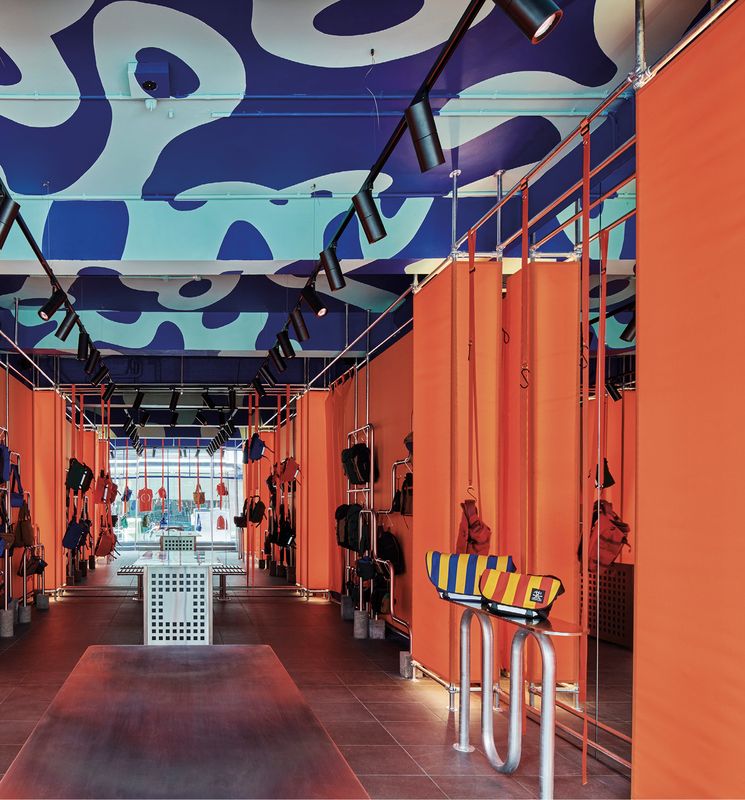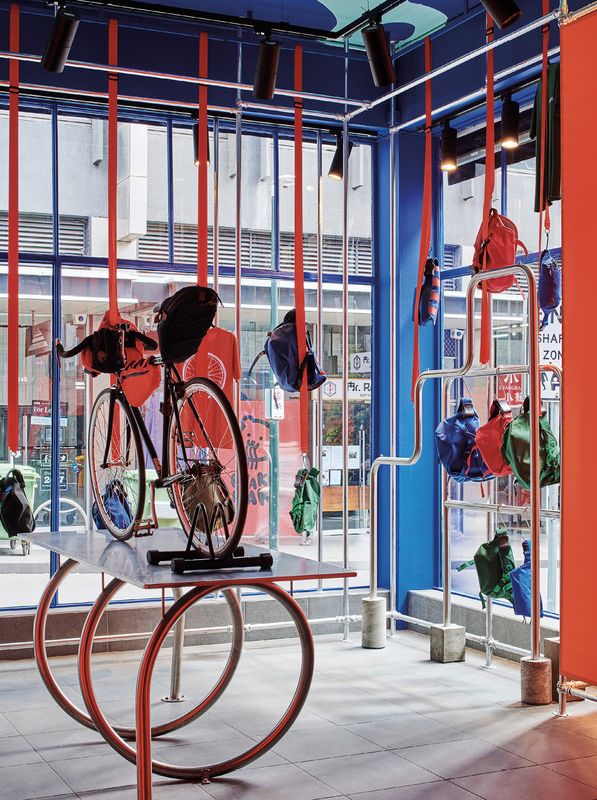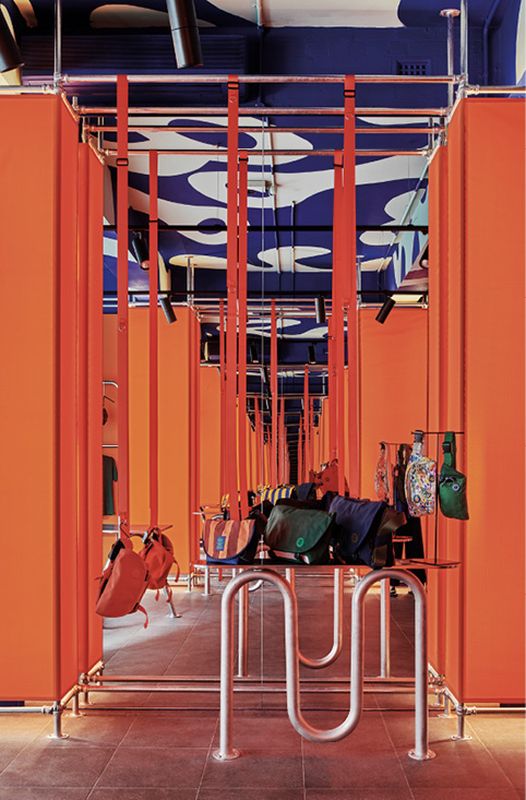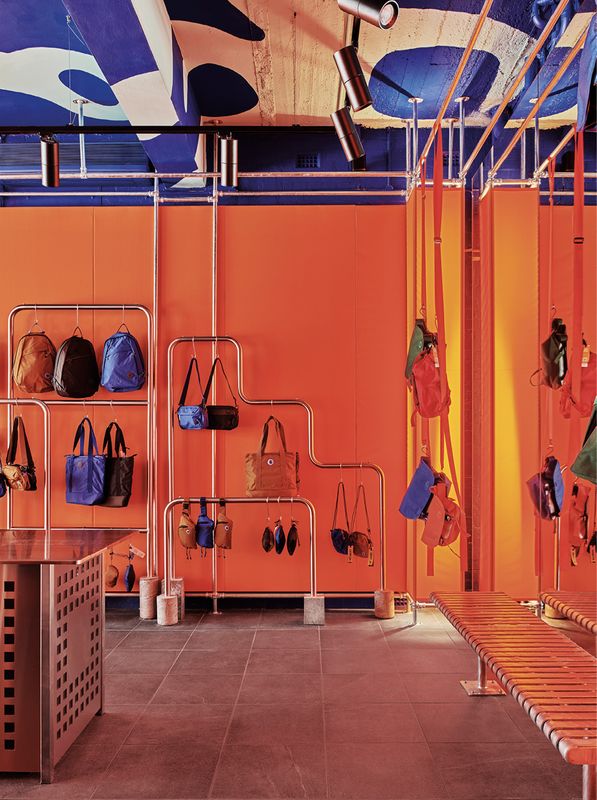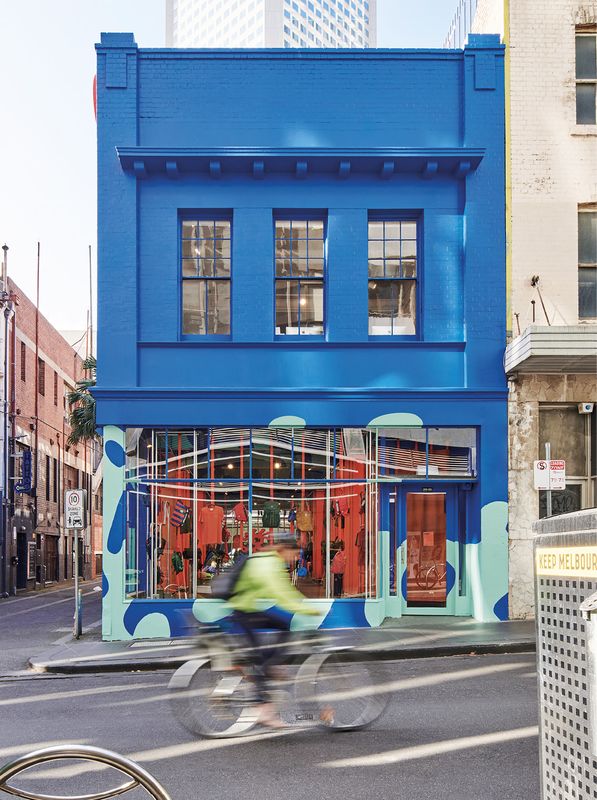“Why us?” It might not be the first thing a designer will ask a client when engaged, but the more self-reflective practitioner may indeed ponder this question. In the words of Monique Woodward of Wowowa Architecture, a practice with little or no retail experience prior to embarking on the design of the renewed flagship store for backpack and bag company Crumpler, it was perhaps the “genius of the Crumpler team to see something in our work” that put Wowowa in the driver’s seat of this tasty commission. This insight would lead to a project grounded in a potent collaborative chemistry between designer and business that would go on to be expressed in raw materials, in-house fabrication and vivid colour. The result – free for all to visit – is bold and fresh, at least partly by virtue of being new typological territory for the studio.
Crumpler as a business has returned to its roots as it was recently re-acquired by an original founder and his daughter many years after its divestment. This brought the brand an opportunity to “return to origins”: the culture of the street and the inner-urban bicycle courier.
Wowowa seized this opportunity and made a series of deceptively simple moves that, when taken together, renew and express this deeply Melbourne brand. Underpinning everything at the Little Bourke Street store is the desire to unite street presence with the modestly dimensioned interior. Bluestone flooring does this quite literally, as does the choice of shop fittings: curling stainless steel bike racks and poles are combined with a unique point-of-sale counter. This latter element is composed of standard-issue City of Melbourne rubbish bin “cubes” with their distinctive punched-grid pattern, again finished in stainless steel.
To frame these outside/inside elements, Wowowa realized a simple idea: defining the interior with a steel scaffolding, upon which was stretched a skin composed of a standard Crumpler fabric in bright “safety” orange. This skin, like the webbing straps used to display the goods, was fabricated in the business’s Gertrude Street workshop – the spiritual home and engine room of the Crumpler brand.
Two equally simple moves underpinned this wealth of materially rich detail: the mural and the mirror. The mural begins on the exterior, with the “Crumpler Man” logo splashed across the side and facade of the shopfront. The repetition of the logo in mural form continues within the interior in ‘International Klein Blue’ plus a paler colour across the ceiling, uniting planes of interior and exterior with a patterned continuity.
Finally, within the shop, two large, mirrored walls double the space in two directions. The rear wall literally reflects the street deep into the interior, and a side wall finished in an equally large mirror increases the perceptual width of a modestly sized retail space. At night, the shop positively glows and sparkles, and it belongs to the city.
And what of Wowowa and retail? Now that the studio has dipped their toes in, I asked Woodward if this commission heralded a push for the practice into retail architecture more broadly. The ensuing discussion was telling. For the Wowowa team, it is more about a brand and their combined chemistry rather than the retail typology as a business move. To this end, Wowowa is now working on the Adelaide and Singapore Crumpler Stores, each of which are completely different from Little Bourke Street and from each other.
It’s good when designers stray outside their typical “genres” – this is when fresh things happen. I will be interested to see if other brands seek this elusive but rewarding chemistry from the Wowowa team.
Products and materials
- Walls and ceilings
- Walls painted in Dulux ‘Shockwave.’ Ceilings painted in Dulux ‘Mondrian Blue.’ Wall panels and straps custom made by in-house Crumpler machinists from original Crumpler fabrics and Velcro.
- Joinery
- Off-the-shelf bike racks. Benchtops and sales counter in aluminium. Scaffolding retained from the original fitout. Bunnings scaffolding knuckles.
- Lighting
- Track lighting retained from the original fitout.
- Furniture
- Repurposed street furniture customized by metalwork fabricator Guthike Watawala.
- Other
- Crumpler Man murals on exterior walls and interior ceiling painted by Georgia Anne Harvey.
Credits
- Project
- Crumpler Melbourne
- Design practice
- Wowowa Architecture
Melbourne, Vic, Australia
- Project Team
- Monique Woodward, Chiara Hunwick, Victoria Marquez
- Consultants
-
Builder
Shane Pierce
- Aboriginal Nation
- Built on the land of the Wurundjeri Woiwurrung people of the Kulin nation.
- Site Details
-
Site type
Urban
- Project Details
-
Status
Built
Completion date 2023
Design, documentation 2 months
Construction 2 months
Category Commercial
Type Retail
Source
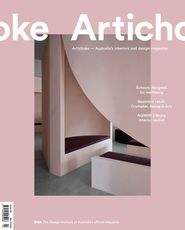
Project
Published online: 5 Jan 2024
Words:
Marcus Baumgart
Images:
Tom Blachford
Issue
Artichoke, September 2023

