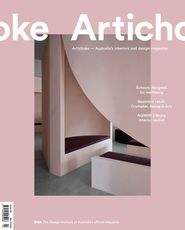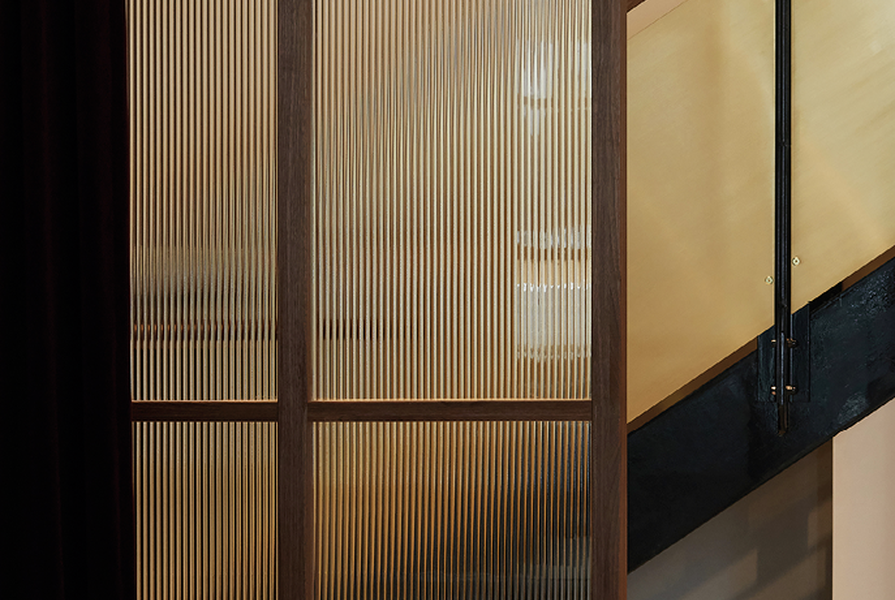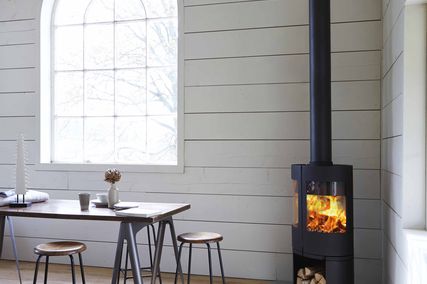Sometimes, an interior designer’s job is akin to a magician’s. Seemingly out of thin air, the designer conjures a whole new realm of experience and delight. While this magic is partly smoke and mirrors, it takes well-honed design skills for the illusion to become reality.
For luxury skin treatment clinic Lime Street, Jason Byrne Design was challenged with transforming a nondescript commercial space in Sydney’s Barangaroo district. Focusing tightly on palette, material and form to curate the spatial experience, Byrne successfully delivers big on theatrics without compromising the clinic’s operational necessities.
Opening a business during a global pandemic is a brave move. The client knew that to succeed in that climate, the clinic must offer a unique interior experience as well as assuring good hygiene. Located in a generic, modern building, the site offered little inspiration. This posed a challenge for Byrne, who decided to start from the client’s desire to create a fresh and innovative experience for the skincare industry. Many clinics focus on the symbolism of hygiene, opting for bright-white schemes and overly perfunctory customer journeys. Byrne explains that part of his design process is to “understand the client beyond just their ‘words’ – to observe how they work. Take what the client says in their brief then critique it through observation and analysis.”
At Lime Street, the customer experience has been differentiated over the site’s two levels. The lower floor is for customer engagement and quick-turnaround appointments, while the upper floor is reserved for more involved procedures. As the existing staircase and services zone couldn’t be moved, Byrne chose to transform the stair into a tactile feature piece. The site sits on a street corner with two glass facades, and the reception and customer consultation room occupy the most public-facing zones. A series of translucent screens, closed rooms and curtained spaces create versatility on the lower level. The plush velvet curtains can be drawn to create private treatment spaces. During presentations or staff briefings, the curtains are pulled back to open the area and allow visibility from the street.
The consultation room is where the customer and the clinician meet – it represents the core of the design concept. In place of the expected stark-white room is Lime Street’s consultation area, which is clad in midnight-blue laminate, blue-grey granite and black marble. The interior design budget, while modest, sought to elevate all areas the customer would “touch.” This is exemplified by the natural timber chair in the reception area and the granite topper on the oversized planter. These are zones where the client physically engages with the interior and, as such, they are lavished with rich materials.
Upstairs, the treatment rooms are designed to be fully enclosed. There are no straight lines here; rather, curved timber-clad walls billow in and out of the space. On the colour palette, Byrne comments: “The client wanted dark tones, and I thought that if we were to go dark, then we should go really dark.” The result is evident and enticing. With each of the treatment rooms finished in a different colour scheme – including emerald green, cabaret red and noir blue – repeat clients are offered unique atmospheres even across multiple visits. This experience-focused approach defines Byrne’s work, which he says has “a sense of theatrics. Your eye needs to keep moving gently … enjoying textures, tones, the layering of an idea.”
In less competent hands, this concept – and its execution within the challenging site and brief – could have been far less successful. However, Byrne’s rigorous technical detailing and understanding of construction enabled him to balance flair with finesse at Lime Street. Having seen this great show, I’m curious to see the next thing he pulls out of his design magician’s hat.
Products and materials
- Walls and ceilings
- Plasterboard walls finished in Elton Group WoodWall in ‘Walnut Planked’ or Dulux ‘Silver Tea Set.’ Walls in treatment space finished in Dulux ‘Leprechaun Green,’ ‘Pacific Line,’ ‘Piha,’ ‘Red Marble’ and ‘Pale Poppy.’ Decorum skirtings by Criterion Industries finished in Dulux ‘Bracken Fern.’
- Windows and doors
- Window treatments in Nettex Lafayette velvet in ‘Thunder,’ ‘Port,’ ‘Hunter’ and ‘Ocean.’ Doors finished in Dulux ‘Leprechaun Green’ or Elton Group WoodWall in ‘Walnut Planked.’ Satin brass hardware by Lockwood.
- Flooring
- Sorrento floor tile in ‘Avario’ by Classic Ceramics. Existing timber floors stained in Feast Watson colour ‘Black Japan.’
- Lighting
- Internal general lighting by Eight Light. Miles by Wever & Ducre feature wall lights and Articolo Fizi single pendant from Est Lighting. Bomma Phenomena pendant from Spence & Lyda.
- Furniture
- Bobby stool by Design By Them. Custom timber seating by Jason Byrne Design.
- Kitchen Joinery
- Finished in Midori laminate by Wilsonart and Laminex ‘French Navy.’ Stone counter tops by Azul Bahia by Euro Marble and Verde Aosta Skheme.
- Other
- Designs for custom elements – joinery, floating elliptical table, and wall artworks created with Porters Paints – by Jason Byrne Design.
Credits
- Project
- Lime Street Skin Clinic
- Design practice
- Jason Byrne Design
NSW, Australia
- Project Team
- Jason Byrne
- Consultants
-
Builder
TD Shopfitting
Building certifier Newland Wood
Fire services Premium Fire
Lighting Eight Light, EST Lighting, Spence & Lyda
Project manager Ryan Gao
- Aboriginal Nation
- Built on the land of the Gadigal people of the Eora nation.
- Site Details
- Project Details
-
Status
Built
Completion date 2023
Design, documentation 2 months
Construction 3 months
Category Health
Type Wellness
Source

Project
Published online: 2 Jan 2024
Words:
Sing d'Arcy
Images:
Traianos Pakioufakis
Issue
Artichoke, September 2023























