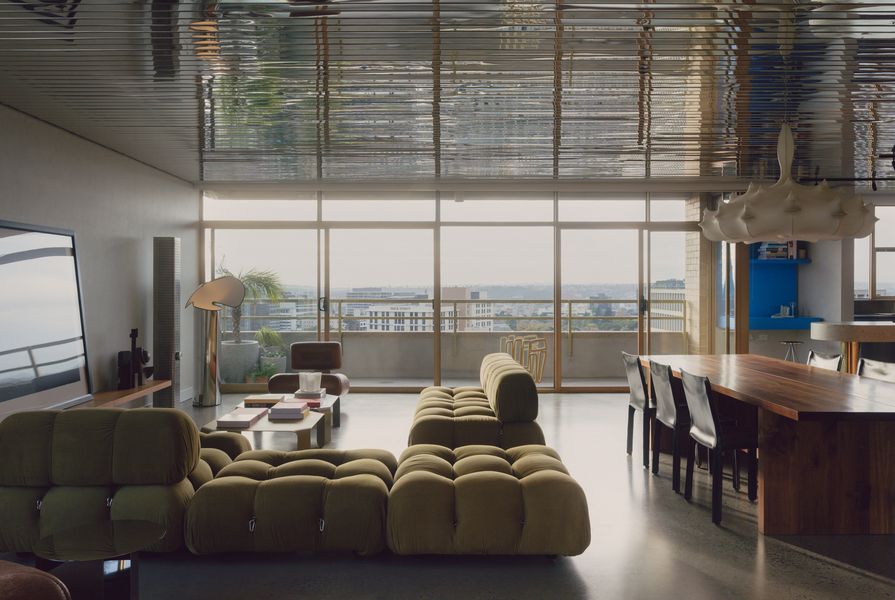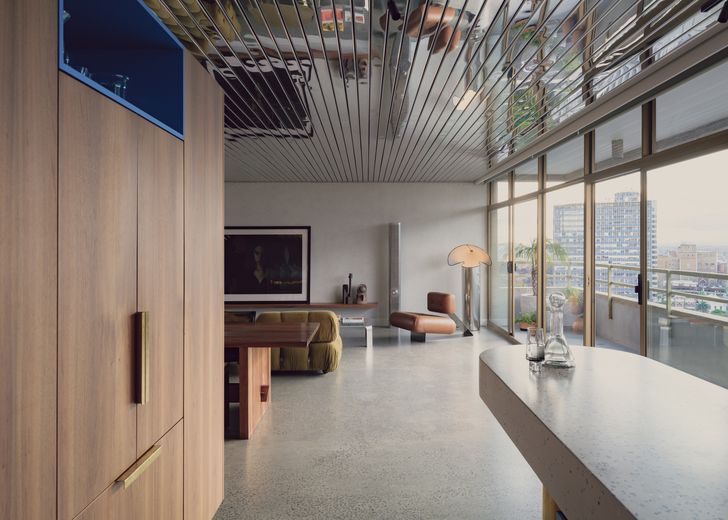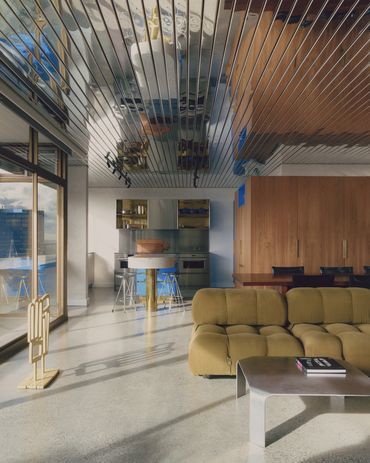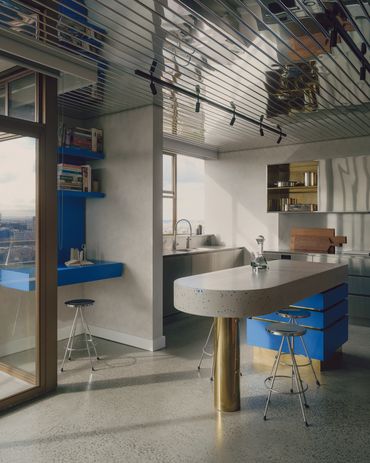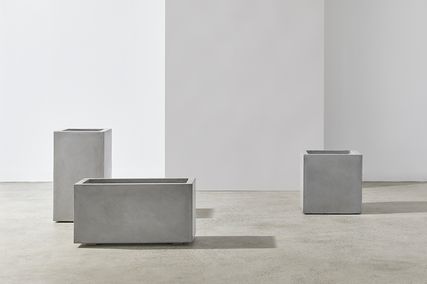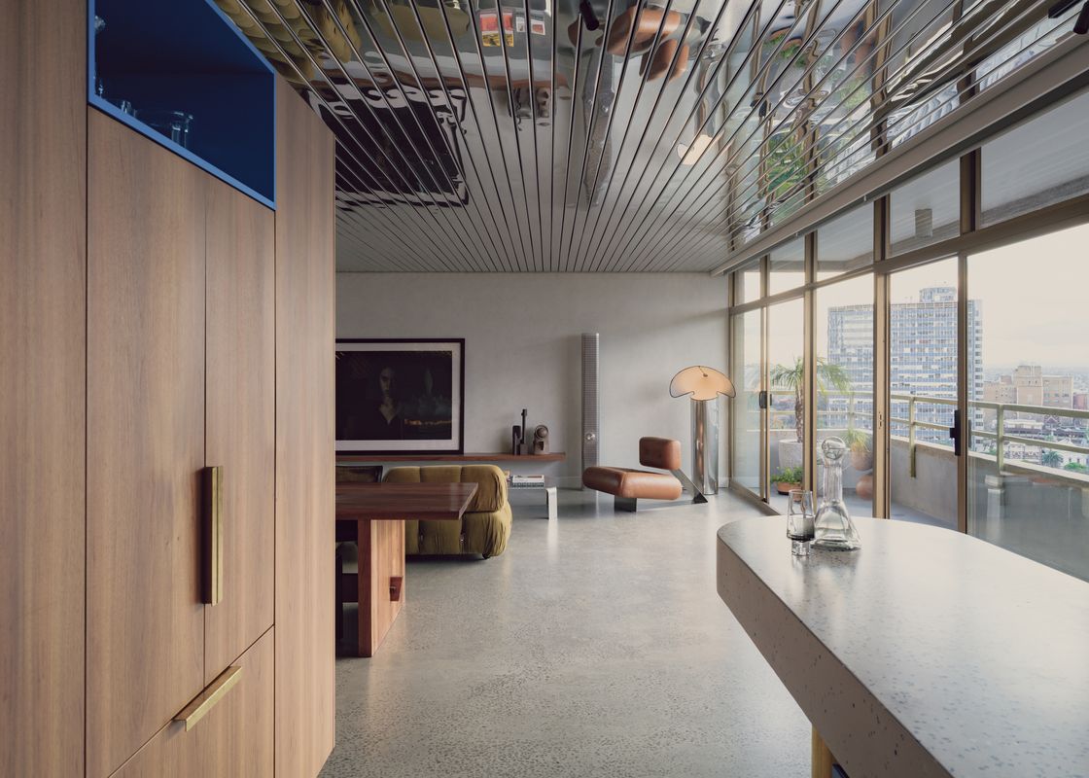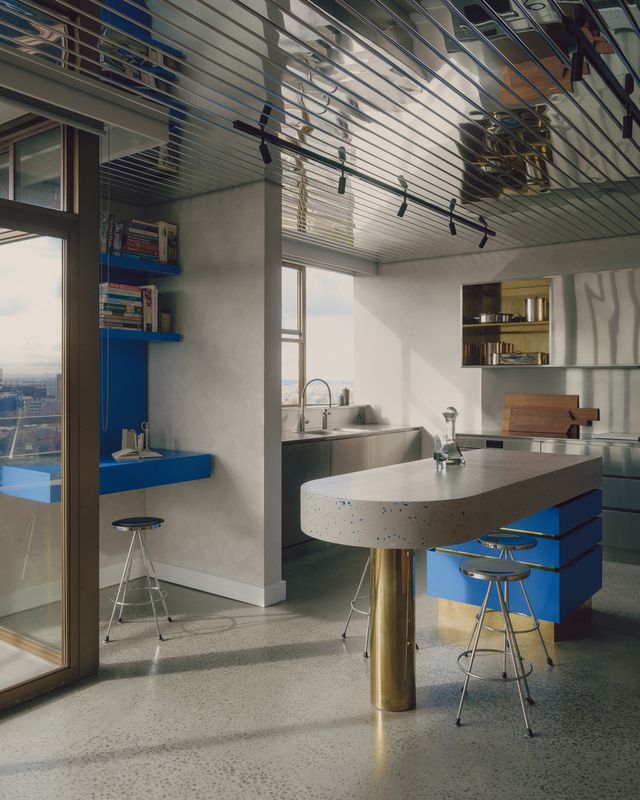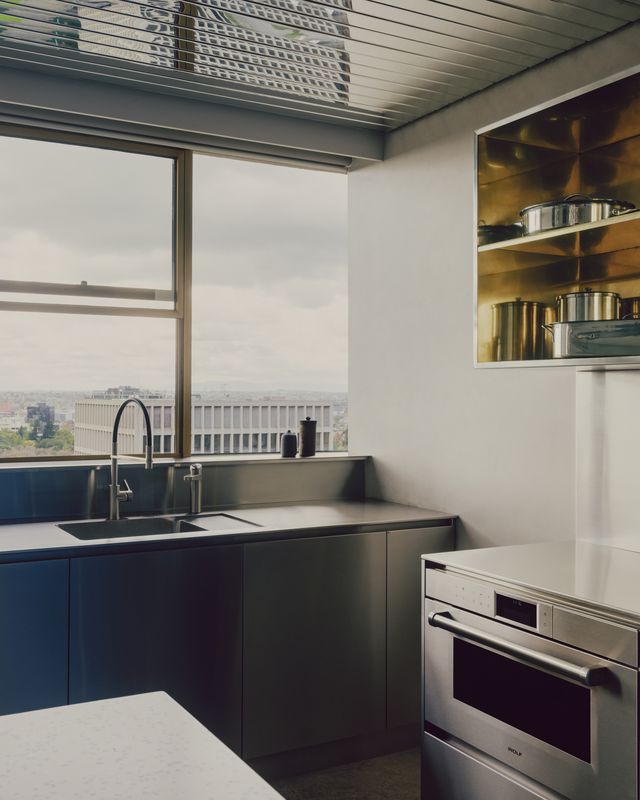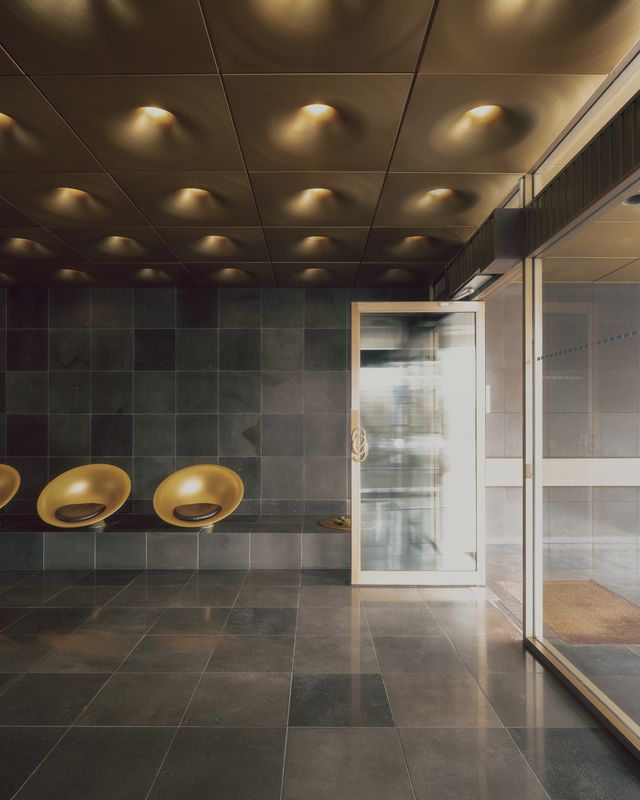Later, as he sat on his balcony eating the dog, Dr Robert Laing reflected on the unusual events that had taken place within this huge apartment building during the previous three months. Now that everything had returned to normal, he was surprised that there had been no obvious beginning, no point beyond which their lives had moved into a clearly more sinister dimension.
– J. G. Ballard, High-Rise, 1975
The opening lines of J. G. Ballard’s famous novel refer to a period of turmoil in which a fictional modernist apartment building in London is both stage and character. The building at 99 Spring Street in Melbourne’s political precinct, which was completed in 1971, four years before High-Rise’s publication, was not the vessel for a dystopian societal collapse – but it was part of the backdrop to the “unusual events” of the COVID-19 pandemic and Melbourne’s drawn-out lockdown restrictions, during which the city was near-empty, save for the steady stream of protesters advancing up Spring Street. March Studio directors Rodney Eggleston and Anne-Laure Cavigneaux lived in one of the apartments during the pandemic, but decided to move soon after, prompted by the changed nature of the city.
Metallic finishes, warm timber and distinctive furnishings ensure this is a home for celebrating life. Artwork: Bill Henson.
Image: Dan Preston
The apartment’s new owners became clients of March Studio shortly after purchasing it from Rodney and Anne-Laure, engaging the practice to update their new residence. The team at March Studio began to remake the space to a new set of needs, to test the original plan for its flexibility, and to make a house in the sky that was both materially rich and connected to its immediate context. It wasn’t the first time March Studio had worked on the building. Its total refurbishment of the foyer (completed in 2016) is so deftly handled that it has been misread as the original; the individual capsule seats and bell-shaped ceiling panels, spun from aluminium and anodized gold, are both very 1970s and contemporary.
The social history of 99 Spring Street is well documented. Finished in 1971, the cream-brick apartment building was dubbed the “tower of power” in the 1980s thanks to notable residents including Kerry Packer, Robert Holmes a Court and Sir Ian Potter. It was the most significant work of lesser-known modernist practice Moore and Hammond, and – while lacking the strident modernity of, say, Robin Boyd’s Domain Park Flats (1962) – the building handles its city context incredibly well. Sitting next to the historic Hotel Windsor, the building is an early example of the podium-tower model that has since become the (overly) dominant solution to taller buildings.
The generously scaled home offers outlook in multiple directions. Sculpture: Walala Tjapaltjarri.
Image: Dan Preston
In the refurbished apartment, new cladding elements have leaned in to the bronze anodized aluminium glazing suites of the original: shiny and weathered brass, stainless steel and aluminium collide in a gilded festival. March Studio has sampled the reflective aluminium ceiling system used in the concourse of Parliament Station (1982), an under-celebrated work of Peter McIntyre that lies beneath Spring Street, as the new ceiling in the apartment. In the station, this ceiling reflects light and makes a relatively low space seem expansive. In some ways, it does the same for the apartment – but here we have a space for living rather than moving. It connects all the living and kitchen areas together, spaces that have been considerably opened up in the reworking of the floor plan.
With three bedrooms, the original apartment was already generous by contemporary standards – but now, it has an expansive feel as the outlook is both in multiple directions and through multiple frames. The apartment has such a strong connection to Melbourne: it seems not a place from which to view the city, but a space within it. A mid-level view provides a great outlook to the east – to Treasury Gardens and beyond – and to the surrounding city in each other direction.
Four joinery elements define the kitchen, which is at once functional and expressive.
Image: Dan Preston
March has retained the original kitchen location and inserted four discrete joinery elements to define the room. A central bench with wonderful thick curved terrazzo has become the centre of the space, and visitors quickly find themselves sitting around it. Rodney explains: “Since the new owner had come from a hospitality background, the finishes and flow of the kitchen had to be functional and utilitarian, like a kitchen should be. There is a stand-up desk for checking recipes, a central bench for gathering around, and a washing-up area overlooking Treasury Place that rivals any washing-up window in the world.”
The main living zone was expanded in the works: the third bedroom was removed to create two sitting areas and a generous dining space, all effectively duplicated in the reflection of the mesmerizing ceiling. Bathrooms are immersive, curving pods of penny-round mosaics that seem to nod to futuristic visions of the 70s.
This project is both big and small – a series of works in a significant modernist apartment building, but also an affirmation of the building’s role in the city. The new work tells us what was great about the building in the first place, yet it doesn’t shy away from rethinking what a domestic interior might be. Sitting apart from many current trends, the interior is a speculation of what space can do, rather than derivative of an abundance of globalized online source material. March Studio has considered the history of both the host building and its wider context, and folded those stories into the apartment interior. The cleverness of the interventions places them in time in a more sophisticated way: not clearly separate from the past, no obvious beginning.
Products and materials
- Internal walls
- Porter’s Paints French Wash in ‘Soapstone with Bone base’; Dulux paint, assorted; custom ceiling.
- Lighting
- Flos Zeppelin pendant and Foglio wall lamp; DGA Mini Tini and Tono B.
- Kitchen
- Wolf M Series oven, convection steam oven and induction cooktop; Faucet Strommen Zeos square sink mixer, in brushed nickel; Asko integrated dishwasher.
- Other
- Rigmarole Design R1 aluminium coffee table; dining table by Damien Wright; Aran lounge chair by Oscar Niemeyer.
Credits
- Project
- 172 Spring Street
- Architect
- March Studio
Melbourne, Vic, Australia
- Project Team
- Rodney Eggleston, Charlie Lane
- Consultants
-
Joiner
Grange Joinery
Landscape architect Bluline Projects
- Aboriginal Nation
- 172 Spring Street is built on the land of the Wurundjeri Woi-wurrung people of the Kulin nation.
- Site Details
-
Site type
Urban
Site area 160 m2
Building area 130 m2
- Project Details
-
Status
Built
Design, documentation 6 months
Construction 6 months
Category Residential
Type Apartments
Source
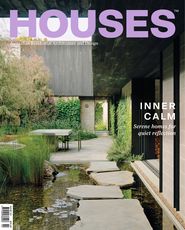
Project
Published online: 28 Apr 2023
Words:
Stuart Harrison
Images:
Dan Preston
Issue
Houses, April 2023

