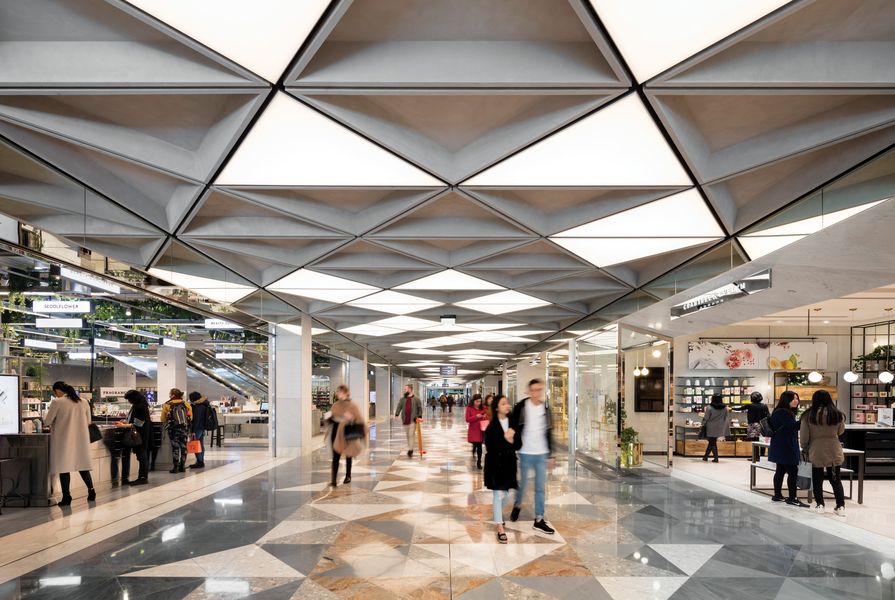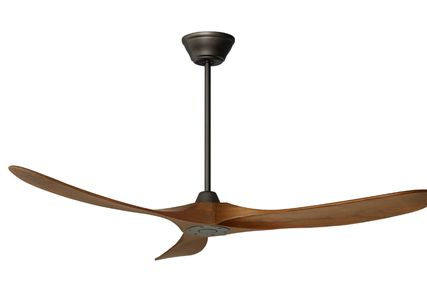Jury citation
Inspired by thorough research into Canberra’s mid-twentieth-century vision for the city’s retail district, the reinvention of Canberra’s Monaro Mall, originally built in 1963, involves peeling back layers of change to rediscover, celebrate and enhance one of Australia’s early state-of-the-art shopping centres. This concept is thoroughly place-specific – design decisions are embedded in the narrative of the existing building and acknowledge the various eras of renovation that have taken place during the centre’s ongoing retail use. For example, new cone-shaped ceiling vaults successfully reconcile a 1980s linear glazed roof light. Space, light, materials, internal volumes and forms all reference the narrative of the original brutalist building and strong geometry permeates the new interior. Judicious demolition has created new points of entry, engaging with pedestrian networks outside the site, while relocated stairs and escalators have introduced intuitive circulation. This acknowledges the need to apply the principles of contemporary urban design to the internally focused original building. New materials, finishes and fittings are glamorous and rich. Although these are contemporary, there is no question that they successfully reflect the spirit of the original.
For more coverage, read Eugenie Keefer Bell’s project review from Artichoke 64.
Credits
- Project
- Monaro Mall, Canberra Centre
- Architect
- Universal Design Studio
London, United Kingdom
- Project Team
- Tony Greenland, Pascale Youf (creative directors, Seventh Wave), Richard Ryan, Suzanne Gaballa (associate directors and project leads, Universal Design Studio), Alexey Kostikov, Danial Abdel-Samad, Will Browne, Ani Chepakova, Agnieszka Corcoran, Samantha Leist, Maria Lucas, David Vyce, Jake Powely-Baker, Rebecca White (interior architects, Universal Design Studio), Jeremy Mather (director, Mather Architecture), Nikki Butlin, Brendan Chan, Stuart Davies, Peter Howe, Aaron Hughes, Italo Maranesi, Shane O’Brien, Fernando Pino, Patrick Roberts, Vanessa Smyth, Michael Tolhurst, Rosy Wilson, Nicholas Woolley (project team members, Mather Architecture)
- Architect
- Mather Architecture
Canberra, ACT, Australia
- Consultants
-
Builder
Bloc Constructions
Building surveyor BCA Certifiers
Electrical services S4B
Engineer AWT
Fire consultant S4B
Hydraulic consultant THCS
Lighting consultant Seam
Subcontractor HGN Design, ACT Interiors, PDA Marble and Granite, HDM Metal
Town planner Purdon Planning
- Site Details
-
Location
Canberra,
ACT,
Australia
Site type Urban
- Project Details
-
Status
Built
Category Commercial
Type Retail

















