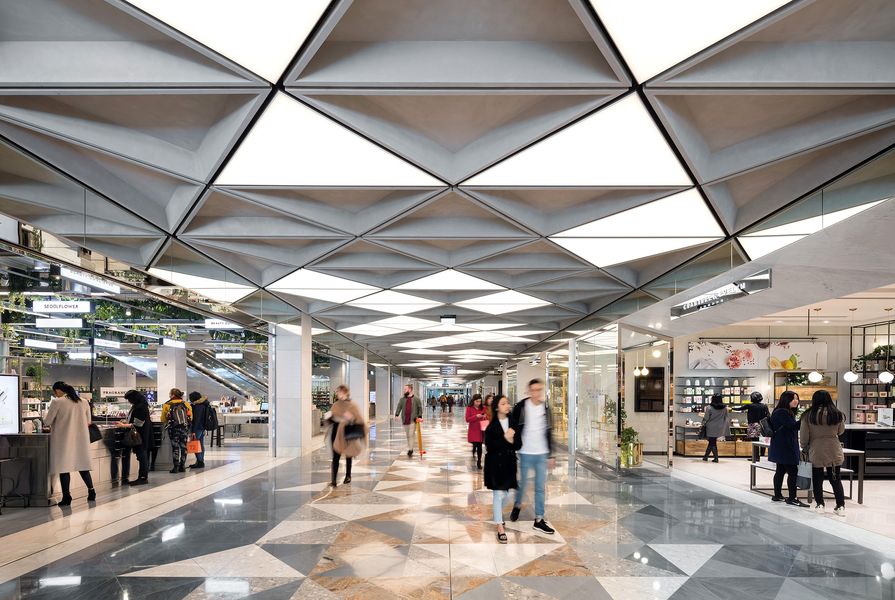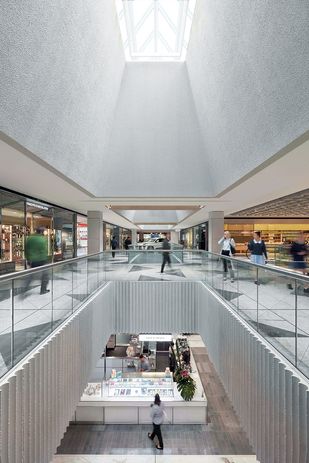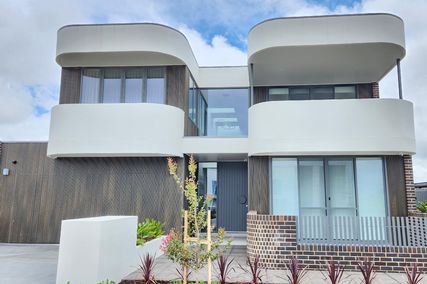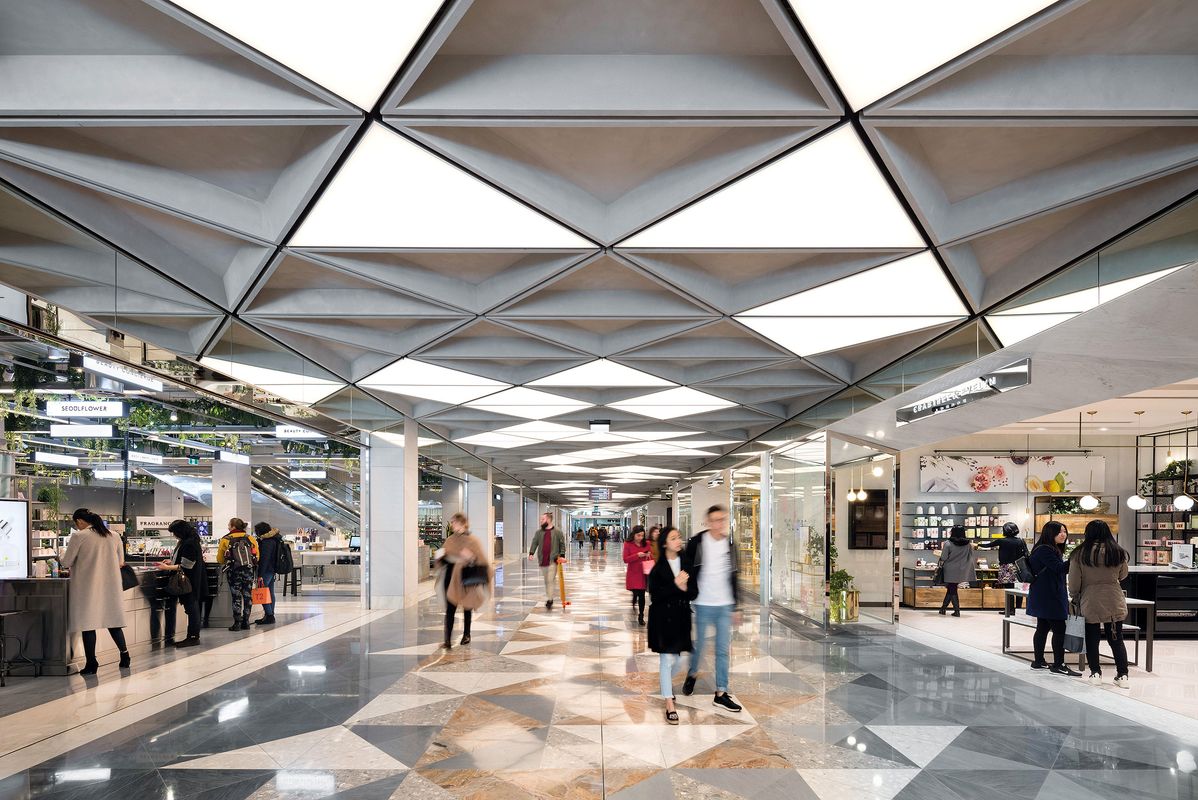A four-year project to restore and redevelop the historic Canberra Centre in Australia’s national capital has resulted in a dynamically revitalized urban retail precinct. Engaged by the centre’s retail-developer owner QIC Global Real Estate (QICGRE), the London-based architecture and interior design practice Universal Design Studio, along with local and executive architecture firm Mather Architecture, undertook the renovation and transformation of the centre. The work included development of a new masterplan and restored, renovated and newly designed facades and interior and exterior spaces.
A skylight ceiling has been transformed with sloping concrete panels, opening at the top to allow soft light to wash down.
Image: Tom Ross
The multi-million-dollar redevelopment enhances an important section of the original modernist plans of the capital’s central business district. The centre’s location is strategic, with the three-level Ainslie Mall positioned on one of the axial markers of the designed capital. It is intersected by the two-storey Monaro Mall, which retains the original name for the centre. At the time of its opening in 1963, it was Australia’s first fully enclosed shopping mall. In subsequent decades, retail and parking expansions and interior interventions of varying degrees of sympathy occurred. By the early 2000s, the centre, though continually functional, seemed old fashioned and worn out. It was clearly in need of revitalization and a more vibrant vision as an inviting and contemporary civic precinct. Universal Design Studio has done just that, bringing a much-needed level of well-designed vitality to Canberra Centre.
Universal Design Studio was first commissioned in 2013 to work on the Ainslie Mall section of the centre, including 5,300 square metres of commercial and public space. Across two floors, the project included new entrances, vertical circulation, walls, balustrades, bulkheads, lighting, seating, signage, shopfronts, planting and flooring, all handled with the firm’s core attention to carefully composed details and finely crafted materiality. Directionality along the Ainslie Avenue axis has been emphasized in the chevron pattern of the flooring. Composed of bespoke tiles in four varieties of marble with occasional brass strip accents, the flooring gestures along the axis towards both Mount Ainslie and Parliament House. It is optically curious, as from some views, the chevron pattern creates an illusion of the floor being articulated or folded.
Running parallel to Monaro Mall, Bunda Street has been transformed into a lively precinct lined with numerous cafes and restaurants.
Image: Tom Ross
Following the success of its initial work, Universal Design Studio was awarded the most recently completed Monaro Mall interior and centre exterior commissions. When asked about the key challenges of the project, Universal Design Studio co-director Hannah Carter Owers noted the demands of maintaining rigorous attention to the overarching concept over a period of several years, of keeping momentum with teams and of being creatively responsive to the client’s mission and the inevitable modifications that emerge in a long-term commercial project.
The recently completed Monaro Mall significantly enhances the centre, with each of its two refurbished levels bringing an invigorating level of sophistication to a previously tired part of the complex. There is a much clearer identity, with the Beauty Arcade on the ground floor in the beauty and wellness precinct and a lifestyle, homewares and design precinct on the first floor. A change in retail offerings brought new-to-Canberra shops to mix with established stores, creating a more diverse and inviting shopping experience, with the promise of more to come.
The designers have shown a commitment to refined materials and finishes, giving the centre a sophisticated tactility.
Image: Tom Ross
Universal Design Studio’s commitment to referencing Canberra’s architectural context and to a fine expression of materiality in design and finishes is clearly evident. Honed marble is used to establish overall visual unity while creating a focal point at each storefront. A geometric cast concrete coffered ceiling makes reference to the form and material language of the nearby National Gallery of Australia. Triangular marble and terrazzo floors continue the recollection, animated by a continually changing play of light. On the first floor, a dated skylight ceiling has been transformed with sloping concrete panels, open at the top to allow soft light to wash down the surfaces. Other strategically designed concrete elements recall examples of Canberra’s fine brutalist concrete buildings. There is a refined tactility to the detailing, making even the simple act of touching a railing a pleasant experience.
Externally, the centre has much greater street appeal. Running outdoors parallel to the Monaro Mall, Bunda Street has in recent years been transformed into a lively pedestrian-friendly precinct lined with numerous cafes and restaurants. The newly designed Bunda Street entrance and landscaping has turned what had seemed like the back side of the centre into an inviting entry. The centre’s marble facades were restored, one retaining original Monaro Mall initials. One- hundred-metre-long arched canopies were reintroduced – graphic gestures that provide both shade and a sense of promenade for pedestrians. The centre’s long, original “front” on the City Walk pedestrian mall, anchored on one side by retailer David Jones, has been pared back, with fast food kiosks removed to refine the building envelope and better showcase the large display windows.
Canberra Centre now offers sophisticated retail spaces, a welcoming public realm and an elegant level of refined urbanity appropriate for a national capital.
Products and materials
- Walls and ceilings
- Ground floor: Carrara B marble to the brand threshold; Jesmonite pre-formed ceiling to the Beauty Arcade; Barrisol stretch ceiling to form the triangles to the Beauty Arcade; Sonar Spray to the exposed ceiling in the Beauty Garden; spotted gum sculpted panels to the circulation core; Arabescato Orobico Marble to the lower walls. First floor: Carrara C/D marble to the brand threshold; spotted gum sculpted panels to the circulation core; Arabescato Orobico marble to the lower walls; Sonar Spray to the large ceiling cones; Barrisol stretch ceiling to the top of the large ceiling cones; painted metal to the smaller ceiling cones above the escalator and cafe. Void edges: Jesmonite preformed sculpted panels; brushed stainless steel handrails.
- Flooring
- Ground-floor Beauty Arcade: Arabescato Orobico marble and Calcatta Oro marble from International Tiles Agency; white resin terrazzo and grey resin terrazzo from Santa Margherita. Ground-floor Beauty Garden: Bardiglio Marble and Calcatta Oro Marble from International Tiles Agency; White resin terrazzo from Santa Margherita. First floor: Calcatta Oro Marble and Bardiglio Marble from International Tiles Agency. White resin terrazzo and grey resin terrazzo from Santa Margherita. Circulation cores: Arabescato Orobico Marble from Internat-ional Tiles Agency.
- Furniture
- Beauty Garden: Brushed stainless steel; white solid surface; Kvadrat Maharam fabric for curtains; composite stone and clear acrylic for point of sale.
Credits
- Project
- Canberra Centre
- Design practice
- Universal Design Studio
London, United Kingdom
- Project Team
- Universal Design Studio: Dania Abdel-Samad, Will Browne, Ani Chepakova, Agnieszka Corcoran, Suzanne Gaballa, Samantha Leist, Maria Lucas, Jake Powely-Baker, Rich Ryan, David Vyce, Rebecca White, Mather Architecture: Jeremy Mather, Michael Tolhurst, Nick Woolley, Brendan Chan, Peter Howe, Nikki Butlin, Rosy Wilson, Stuart Davies, Patrick Roberts, Aaron Hughes, Italo Maranesi, Fernando Pino
- Architect
- Mather Architecture
Canberra, ACT, Australia
- Consultants
-
Builder
Bloc
Engineer SB4
Lighting Seam Design
Project manager Steve Hubbard & Associates, Xact Project Consultants
- Site Details
-
Location
Canberra,
ACT,
Australia
Site type Urban
- Project Details
-
Status
Built
Completion date 2017
Category Commercial, Interiors
Type Refurbishment, Retail
Source
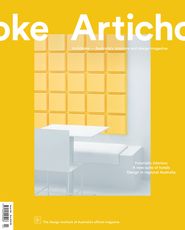
Project
Published online: 31 Oct 2018
Words:
Eugenie Keefer Bell
Images:
Dianna Snape,
Sean Fennessy,
Tom Ross
Issue
Artichoke, September 2018

