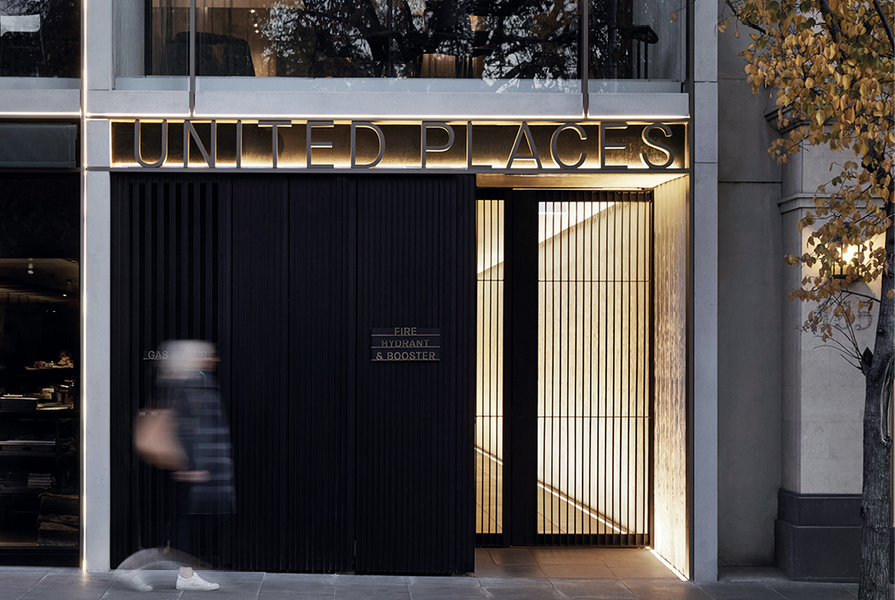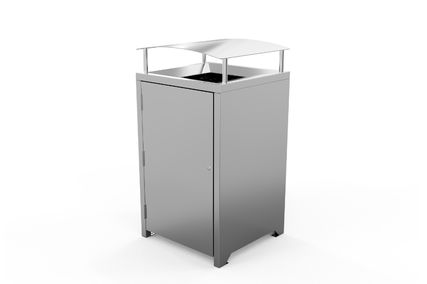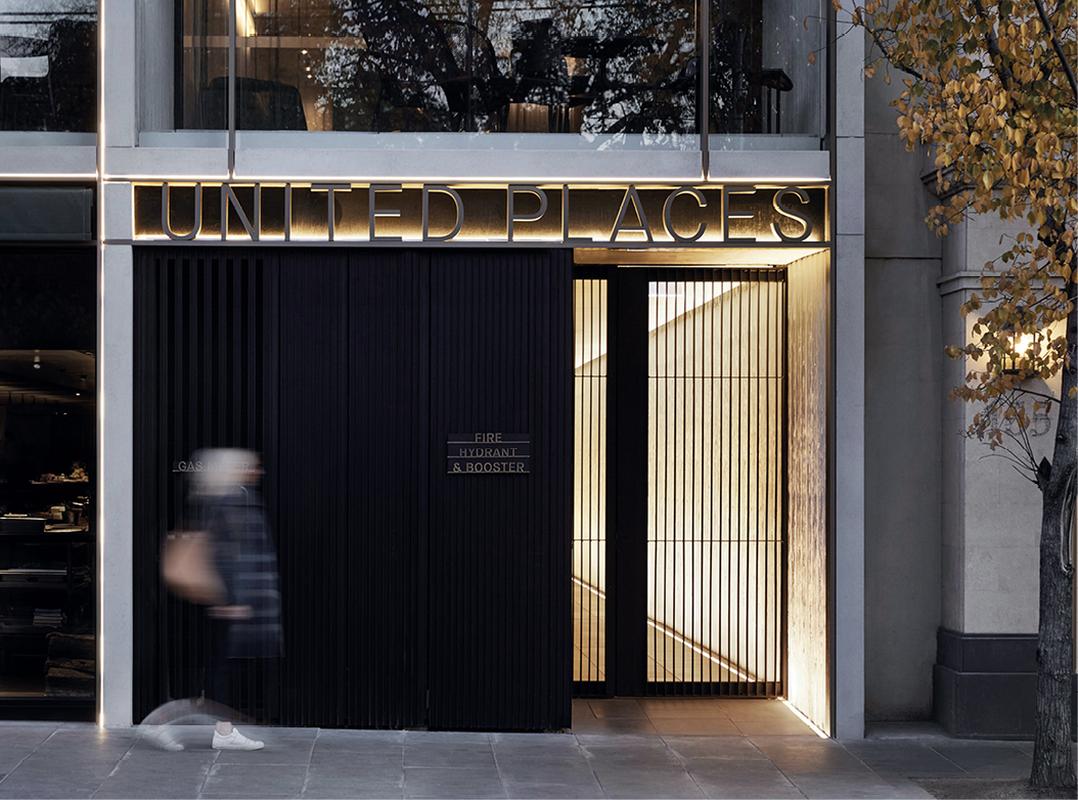Jury comment
The jury commended this project’s beautiful spatial sequence, textural material palette and exquisite detailing. It looks like the result of great discussion and debate between the designers and client and exhibits a willingness to go beyond what would normally be expected or accepted in hotel design, making it an incredibly exciting offering. Guests are drawn down the hallways through the use of ambient lighting and this sense of journey continues into each of the faultlessly executed rooms.
It’s here the jury was most impressed by the designers’ planning, which positions the shower as the central element, creating a circulation path around it and making each space appear larger than what it actually is. Minimal lighting produces a sense of warmth and the mood this evokes is highly appealing. Importantly, the project also blends into its context and the interior’s grid-like expression is carried through to the architecture, with ample glazing letting in dappled light and framed views.
Design statement
Briefed to capture “understated exclusivity,” the interior design is both lavish encounter and reminder of home. Anonymity is explored at street level. Fine lettering on the facade is the only clue that this might be a hotel. There is no lobby, no reception, just a fifteen-metre length of foyer lined by the continuous gesture of blackened, vertical steel blades from the facade contrasting with a tactile, board marked concrete wall opposite. With a 12-metre height restriction, and basement and ground floors largely dedicated to restaurant tenancy, the design would need to maximize yield and spaciousness. To accentuate space, bathrooms are centralized, facilitating a surprisingly voyeuristic detail. Contained within one-way, mirrored pods, privacy is maintained for those showering while they take in the rooms and balcony views beyond. Bathing is extravagant; sunken stone baths are integrated into full-height window alcoves with deep balcony over-hangs in the garden suites, as if relaxing on the edge of a precipice. Generosity of glazing ameliorates floor plan compression.
The Award for Hospitality Design is supported by Oblica. The Australian Interior Design Awards are presented by the Design Institute of Australia and Artichoke magazine. For more images of this project, see the Australian Interior Design Awards gallery.





















