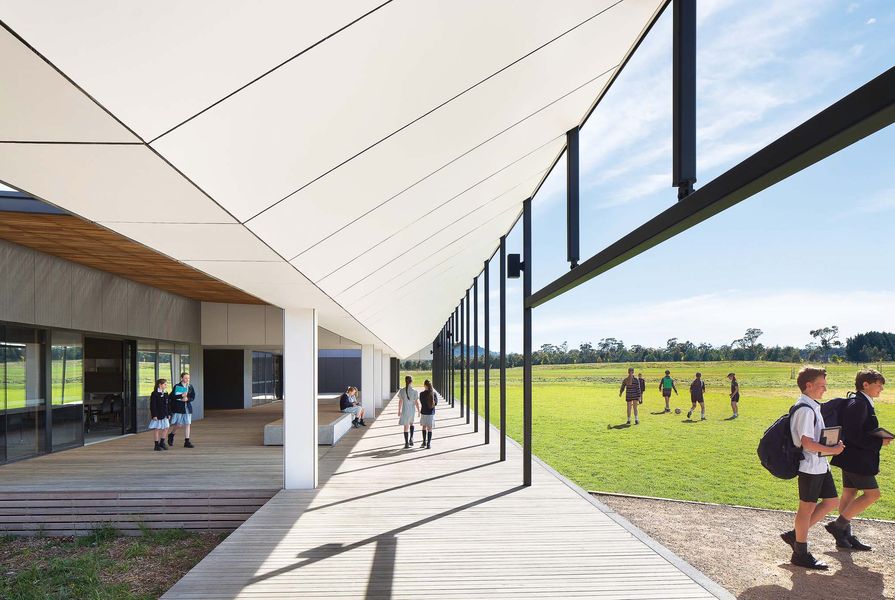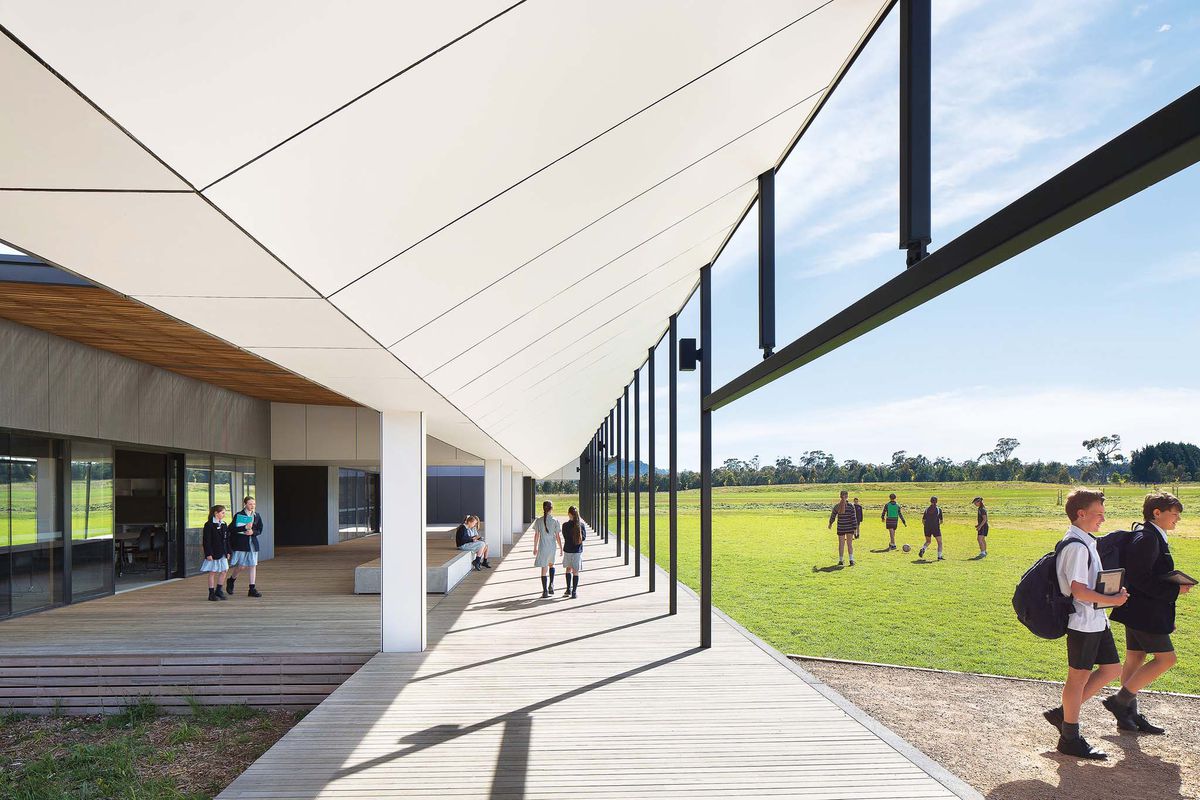Jury citation
Set on (at present) a sparse and fairly featureless paddock, with a view to Hanging Rock, Braemar College is a vibrant experiment in new forms of spatial organization, seeking to transform teaching and learning.
The current design is only part of a larger masterplan and therefore sits somewhat isolated and vulnerable in the open landscape. The real dynamics and energy are confined primarily to a set of six connected, linear teaching modules, each a variation on an extended form, which sets up a clear diagram for the overall sequence of classrooms, educational levels and progression.
An external, covered, linear “street” – both a connector and a series of learning venues – defines a clear edge to the east and is the referent from which the teaching modules emerge. The plans show the repetition and mirroring of the modules – their internal divisions, rooms and common areas – but in reality, the spatial play is more diverse, more differentiated. Organizational bands run parallel from the eastern external street to the west, evolving from shared, enclosed meeting rooms, workshops and service zones into communicating corridors that contain breakout and informal learning spaces and furniture before becoming more organized yet flexible teaching zones. This scheme produces a vibrant educational environment.
Braemar College Stage 1, Middle School is located in Woodend, Victoria, and built on the land of the Dja Dja Wurrung people of the Kulin nation.
Credits
- Project
- Braemar College Stage 1, Middle School
- Architect
- Hayball
Southbank, Melbourne, Vic, 3006, Australia
- Project Team
- David Tweedie (project director), Paris Murphy (project leader), Lynette Julian, Alex Ray (design architects), Laura Ulph (project architect), Miranda Holt (interior design), Timothy Caldera (graduate of architecture)
- Consultants
-
Builder
Melbcon
Building surveyor BSGM
Engineer Wallbridge Gilbert Aztec (WGA)
Landscape consultant Tract
Quantity surveyor Prowse Quantity Surveyors
Services consultant Cundall
- Site Details
-
Location
Woodend,
Vic,
Australia
- Project Details
-
Status
Built
Category Education
Type Schools
















