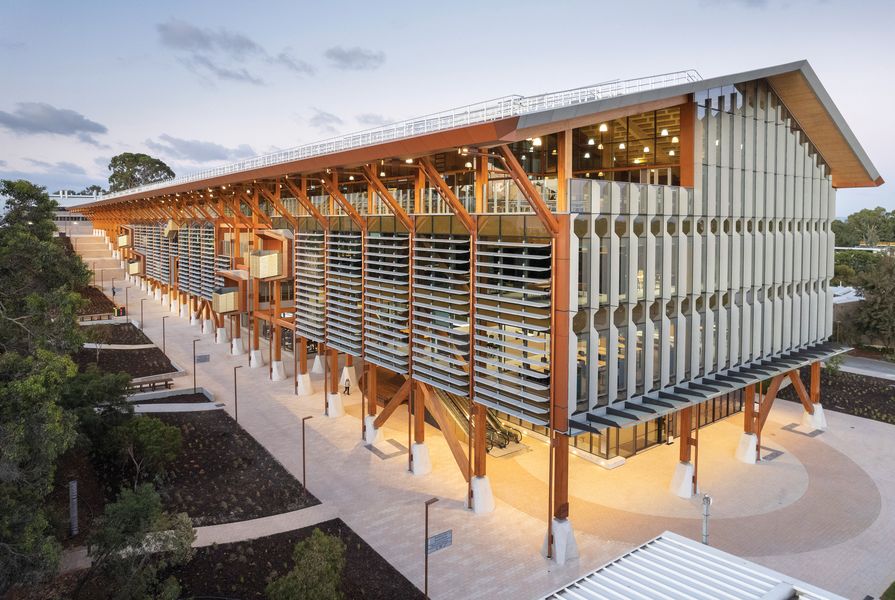Jury citation
Boola Katitjin is a bold and transformative addition to Murdoch University’s Perth campus on Noongar Country. Its name – in Noongar language, Boola Katitjin means “many facets and many levels of learning” – aptly captures the layering and flexibility that this building offers. The project is a successful collaboration between Lyons and Silver Thomas Hanley, Officer Woods, The Fulcrum Agency and Aspect Studios. It is no easy feat to bring together many design minds and achieve a clear solution, but Boola Katitjin is an exemplar.
The structure is a 180-metre-long bridge that traverses 13 metres in height over three levels, from the campus’s well-loved Bush Court to the north down to the adjacent Harry Butler Institute and southern carpark. It forms a new, grand southern entry to the campus, providing universal access to students, visitors and staff and creating a beautiful three-storey verandah space to the west that links to the grand plaza on the northern side of the building.
The building section and language nod to the campus buildings designed by eminent Western Australian architect Gus Ferguson, while the structure is a showcase for sustainability. It is the largest mass-engineered timber building in Western Australia and has been embedded with technology to optimize student learning. The ends of the building are activated with a kiosk and student central area that draw people in and through. Each level offers digitally immersive learning spaces, computer labs, teaching and staff spaces and breakout spaces – all with easy access and views of the external environment.
Boola Katitjin successfully integrates its design brief in a solution that is striking, elegant, flexible, inclusive and certainly of its place.
Boola Katitjin is located in Murdoch, Western Australia on Whadjuk Country and was reviewed by Simon Pendal in Architecture Australia September/October 2023.
Project credits
Architect: Lyons with Silver Thomas Hanley, The Fulcrum Agency and Officer Woods Architects; Builder: Multiplex; Structural and civil engineer: Aurecon; Services consultant: NDY ; Landscape consultant: Aspect Studios; Facade engineer: Inhabit; Building surveyor: Resolve Group; Disability access: O’Brien Harrop; Waste management: Encycle; Signage and wayfinding: Buro North; Project manager: DCWC; Cost consultant: RLB; Town planner: Planning Solutions; Photographer John Gollings

















