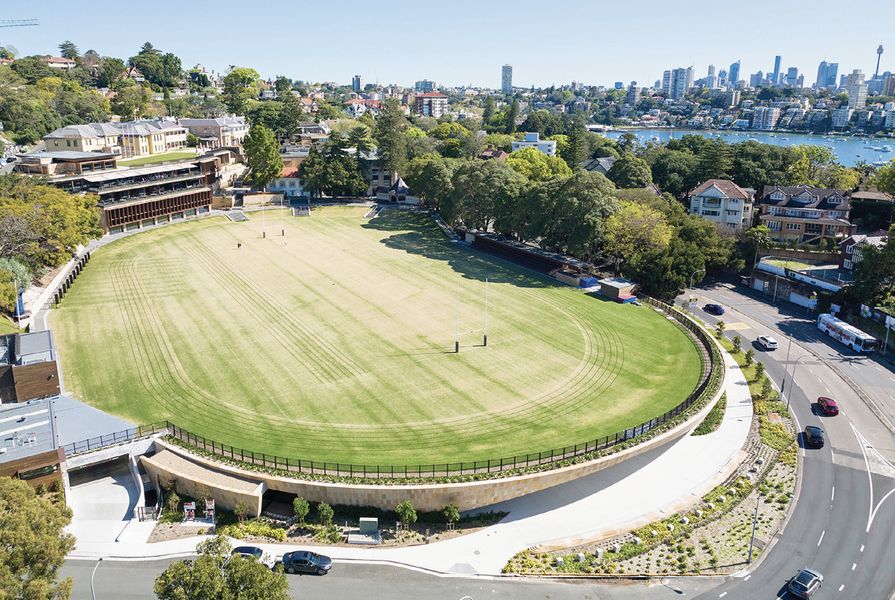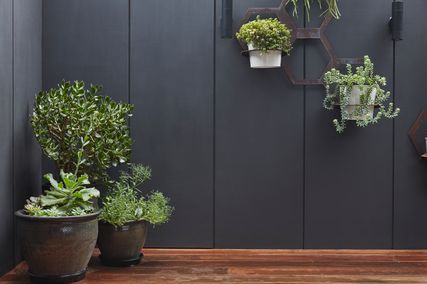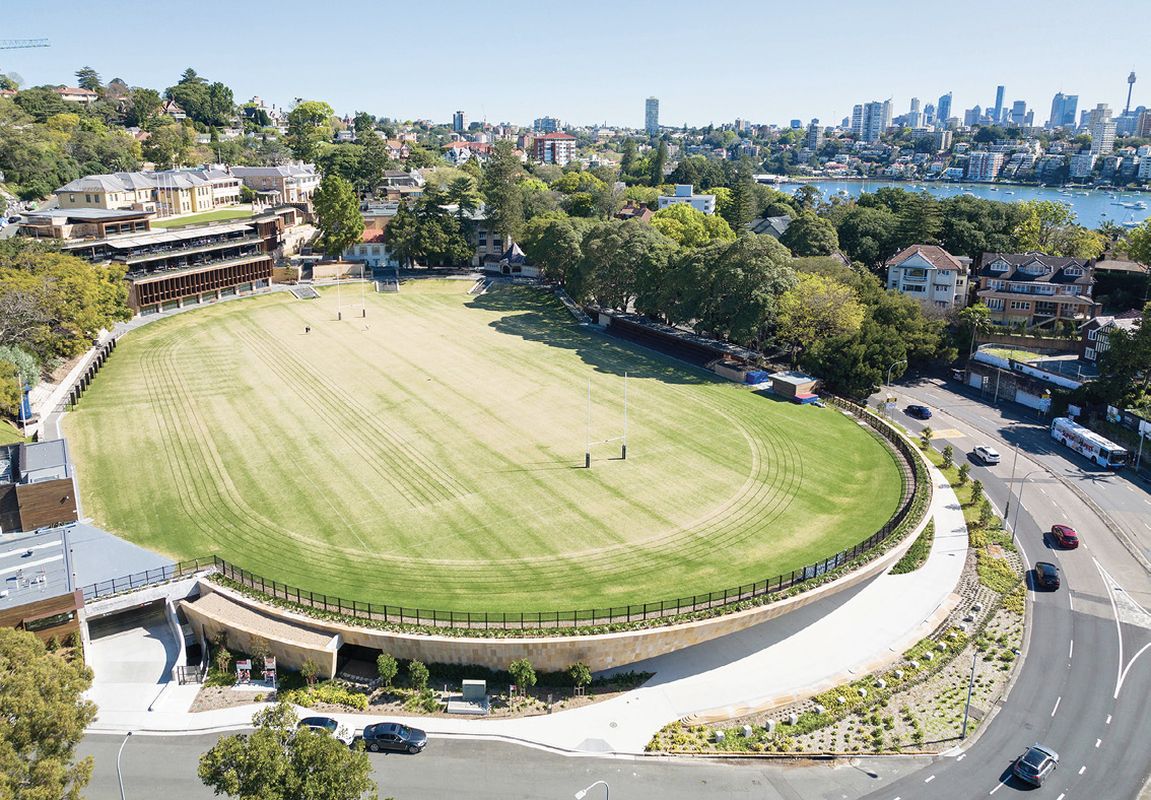Jury citation
Cranbrook School’s Bellevue Hill campus redevelopment by Architectus cleverly offers spaces and services back to the public while integrating new buildings into the existing oval and historic terraces of the site. The large expanse of Hordern Oval overlooks
Rose Bay and simultaneously conceals the new Murray Rose Aquatic and Fitness Centre and extensive carparking beneath the playing field. Hugging the road with a bold curve, the aquatic centre is open to external club use and offers an exciting entry from South Head Road in a form reminiscent of a sandstone cliff.
The new building is tucked into the hillside and integrates the site across several levels from the oval to the beautifully detailed timber chapel at the uppermost level. The external facade is moder-ated with vertical planes and vaults that offer shade to its north face. As it steps up the site, the section peels back, creating a series of terraces that connect the inside learning areas to views across the oval. The internal spaces, such as the great hall and the music room, are designed with a level of care rarely seen in school environments and can elevate the aspirations of the students and teachers.
Cranbrook School – Hordern Oval Precinct Redevelopment is located in Bellevue Hill, New South Wales on Gadigal Country.
Project credits
Architect: Architectus; Project team: Ray Brown, Luke Johnson, Charlie Viney, John Whatmore, John Jeffrey, Michael Qian, Lewis Jones, Gary Henighen, Marina Carroll, Kellee Frith, Francisco Espinosa, Selina Ermel, Kevin Mak, Patricia Bondin, Joanna Ahtypis, Donal Merrigan, Xavier Pratt, David Hoad; Builder: Richard Crookes Constructions; Civil consultant: Aecom ; Architect in association: AN plus A ; Landscape architect: Arcadia; ESD, fire engineer, sports field design and structural consultant: Arup; Kitchen design: Cini Little Australia; Geotechnical: Douglas Partners; Mechanical: DCA Consulting; Project manager: EPM Projects; Wayfinding and signage design: Extrablack; Facade design: Inhabit; Electrical design, level 3 design and vertical transportation: Northrop; Planning: Urbis; Hydraulics, fire: Warren Smith Consulting Engineers.
















