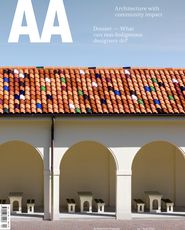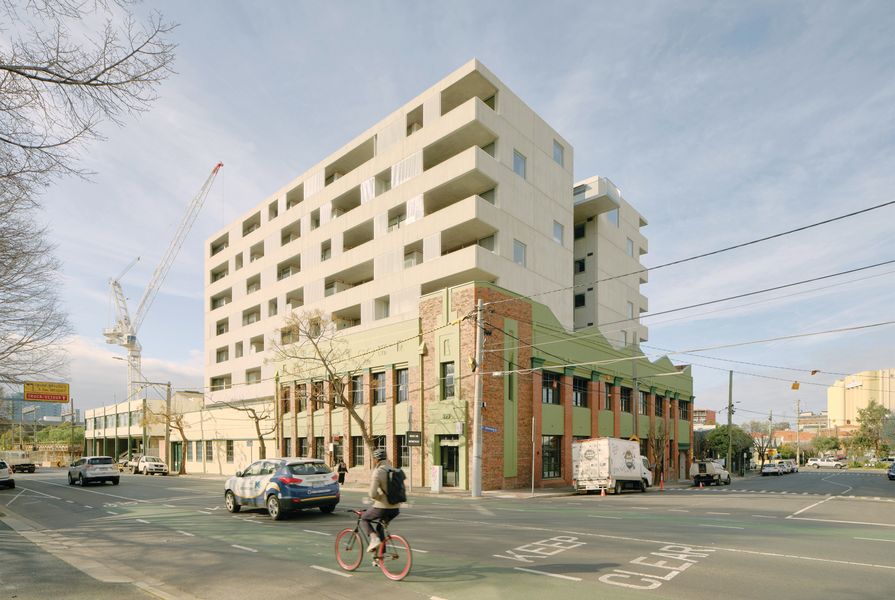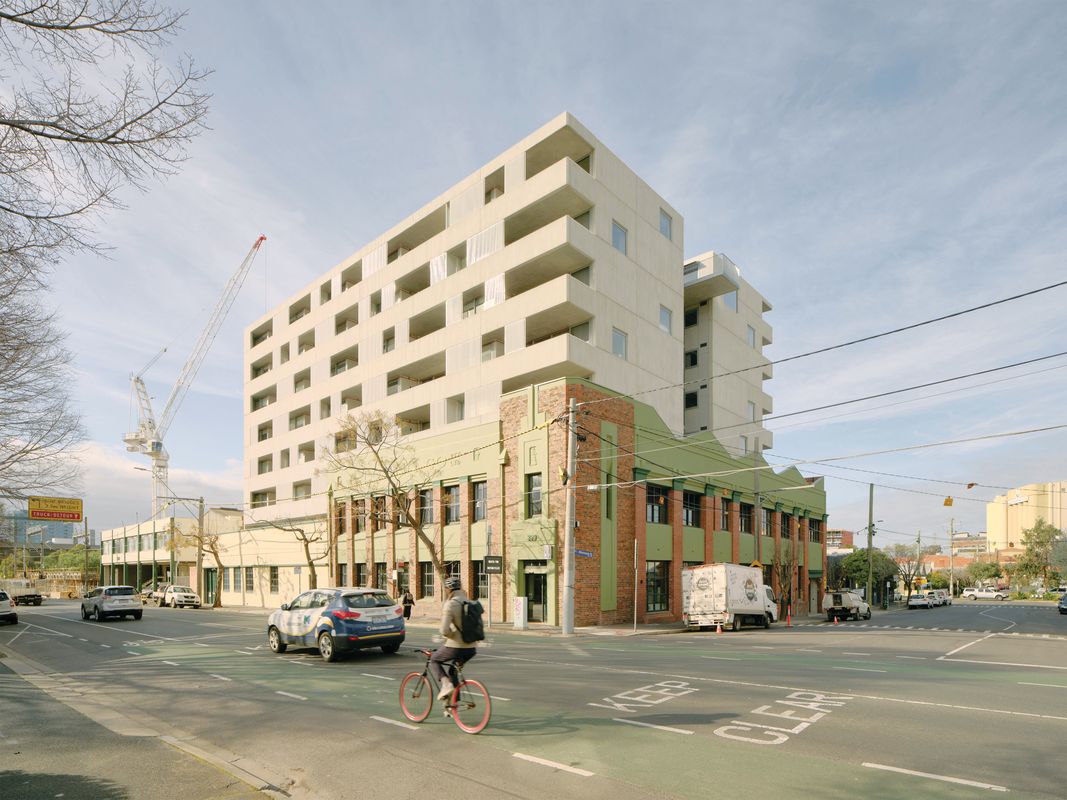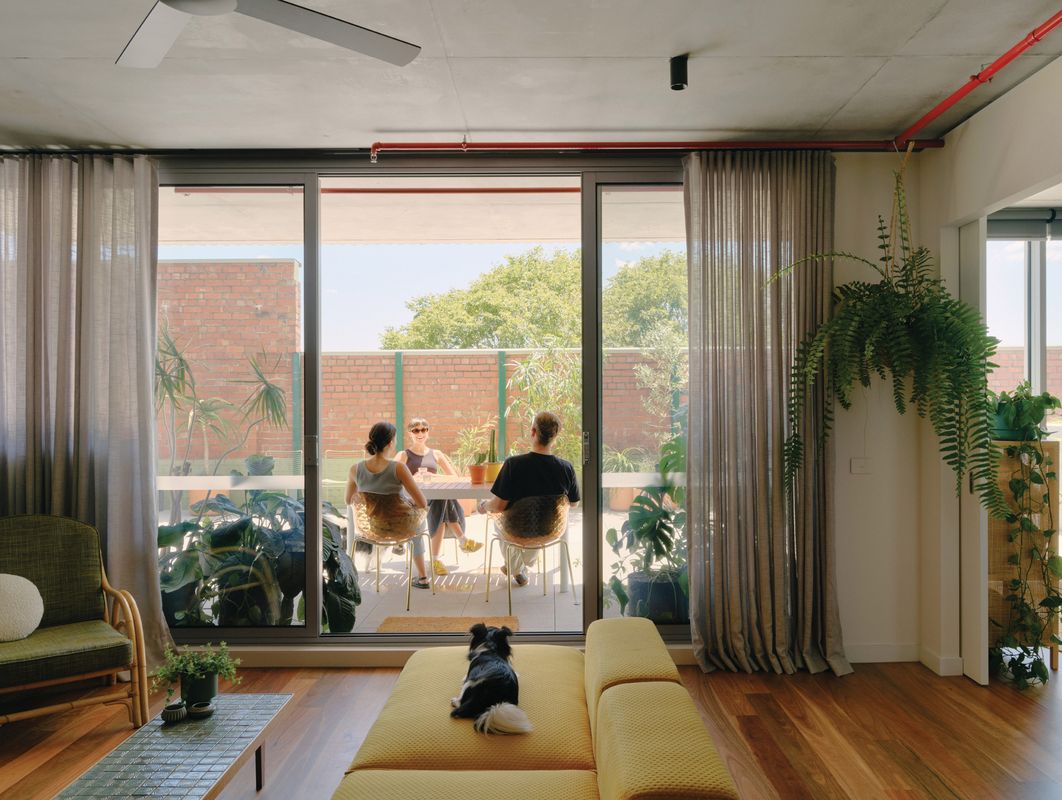Housing precarity is an urgent issue in Australia and is becoming more acute as a result of geopolitical tensions and pandemic-related global supply chain issues. Australians are experiencing a rental crisis that stems from several factors: rampant property speculation over the past decade that has seen home ownership rates plummet and personal debt soar; interest rate hikes affecting the supply of new dwellings; the reopening of international borders after the pandemic; and a reduction in shared households post-COVID, which is driving up demand.1 Supply in Sydney and Melbourne is particularly compromised because half of Australia’s population is packed into these two cities.2 In inner-urban areas, commercial short-stay accommodation monopolizes a significant proportion of rental stock, amplifying competition among residents.3 Further, public rental housing on high-value land – a combination that protects cultural and socioeconomic diversity within communities – faces privatization threats in these inner locations. In other words, the financialization of housing reverberates through the residential ecosystem, putting renters at particular risk of displacement.
To address these structural issues, the Victorian government increased renter consumer protections in 2021 and offered investor incentives for the build-to-rent (BTR) sector, which can diversify housing and swiftly create rentals. COVID-induced material and labour disruptions also forced change, with developers struggling to finance the construction of traditional residential development through off-the-plan sales.4 In this context, BTR has emerged as an attractive alternative because it offers an accelerated design and construction process that sidesteps traditional marketing and presale processes – and because since 2021, Victorian BTR developments of at least 50 dwellings receive up to 30 years of 50 percent reduction on taxable land value.5
The mixed-use ground floor encourages connection between residents and the local neighbourhood.
Image: Tom Ross
Seven-storey, 73-apartment 38 Albermarle Street in the Macaulay Boundary Precinct of Melbourne’s Kensington has emerged against this backdrop. Designed by Fieldwork, the structure incorporates the building’s original, historically significant facade – itself designed by Harry Norris. One of Australia’s first build-to-rent-to-own (BTRTO) schemes, it’s a hybrid between BTR and off-the-plan schemes – Assemble calls it “Assemble Futures.” During lease periods, rent-to-buy schemes typically require renters to pay rent and other costs towards the purchase price of their dwelling; however, this model was outlawed in Victoria by the Sale of Land Amendment Bill 2019 because predatory landlords were not returning deposits to renters who opted out at the conclusion of the lease period. Assemble Futures was permitted under the Sale of Land (Exemption) Regulations 2020 because rent remains independent of the deposit and purchase of the home. The purchase price is fixed at the beginning of the lease period, and renters can exit after the first year and decide (without financial penalty) not to buy. According to Assemble COO Emma Telfer, this model provides tenants with a pathway to ownership by supporting them with financial coaching while offering greater rental security through a guaranteed long-term lease. Given Assemble’s own claims to providing “fairer, more financially accessible and better-designed homes in Australia,” this review will consider how the project performs relative to these social, economic and architectural ambitions.
First, 38 Albermarle Street demonstrates a high level of quality in design and construction, and in amenity for residents. In traditional BTR developments, the building is treated as a single asset for the purposes of rental in the longer term – that is, there is no strata division – and the property is managed by a single entity that benefits from liquidity and longer-term returns following the recoupment of capital costs. In practical terms, this can result in the construction of higher-quality housing stock, as it is in the interests of the entity to minimize maintenance and operational costs while it retains the asset. A similar logic operates for this development; Assemble manages the building for the first five years, when a high level of resident satisfaction is crucial to promoting sales. Importantly, the building also delivers shared resident facilities that would typically be stripped out in the market-ownership development paradigm. These include a dog-washing station, a ground-floor workshop, a cafe-cum-concierge, a bookable seventh-floor community hall with views over the city, and a generously scaled, thoughtfully landscaped multilevel breezeway that services apartments. Together, these facilities provide space and opportunity for neighbourly encounters.
The open-block design affords cross-ventilation and north-south dual aspect so that all apartments are climatically comfortable.
Image: Tom Ross
Emphasis is also placed on thermal performance. The building is carbon-neutral in operation, and – like comparable developer Nightingale – Assemble offers residents the chance to opt in to an embedded energy network that supplies green power utilities at competitive rates. Simple design moves, like implementing an open-block typology that affords cross-ventilation and north-south dual aspect, offer a good level of amenity to all apartments. However, apartments to the south – which enjoy city views at present – will soon be built out due to planned adjacent developments on Hardiman Street. These apartments offer floor-to-ceiling glazed doors and windows to the north, presenting privacy challenges that are resolved by curtains and strategically located multistorey voids. These voids are vital in carrying daylight to lower-level apartments, which would otherwise struggle with daylight access – a common challenge in multi-level apartment design – and they also facilitate opportunities for visual connection between floors. Lined with expanded mesh, they provide the infrastructure for vertical gardens and creepers that, once mature, will partially screen apartments. This central spine is the heart of the building, and is arguably its greatest success.
Whether the Assemble model delivers fairer and more financially accessible homes is less straightforward to determine; one question is, “For whom?” At Albermarle, the community pre-dominantly comprises DINKs (double income, no kids), professionals and creatives. Offers are made to a captive market of those who have preregistered interest, sidestepping expensive marketing campaigns. Another strategy that presumably contributes to reducing capital costs is carparking on grade: a necessary response in an area subject to inundation. It is also sensible because it minimizes excavation costs and supports other usage if car dependency reduces over time. Yet a two-bedroom apartment in the complex is by no means cheap: from approximately $560 per week to rent, and upwards of $755,000 to buy. Telfer confirms that the model is for moderate-income households, and a financial coaching program is available for all residents. One resident and one prospective buyer at Albermarle told me they did not believe they could afford a place of their own until they found the Assemble model and felt that saving for a deposit while paying rent was within their reach. Admirably, 34 percent of the residents at Albermarle are key workers. Seven apartments were devoted to key workers as part of the planning condition, a strategy developed in partnership with the City of Melbourne. These seven apartments are offered with a rental concession of 20 percent – a welcome initiative to address housing access and equity in pressured inner-city areas.
As part of the planning condition, seven of the 73 apartments in the development were set aside for key workers.
Image: Tom Ross
Assemble confirms that key workers have the same right to ownership as everyone else in the development, which – on the surface, at least – seems fair and appropriate. However, one problem with “right to buy” – as the Thatcher years have taught us – is that once subsidized apartments enter into the speculative market, the overall supply of affordable units disappears in perpetuity. This is why in other advanced economies, land-based subsidy retention schemes – rather than subsidy schemes that support households – are the preferred mechanisms with which to address affordability. It seems that the Assemble model’s most valuable contribution to the challenges of housing access, equity and precarity is greater rental security in a high-quality environment through the implementation of long-term leases. What this model does offer is a holding pattern for dwellings that are, at least for the first five years, protected from speculative forces. Yet, given the anticipated downturn in house prices, committing to a fixed purchase price five years in advance could present its own financial risks. Telfer said, “Based on solid community building foundations over the five-year lease period, we imagine the resident community to be relatively stable, sustainable and resilient.” Because of this, Assemble believes that the majority of renters will remain in the building as owner-occupiers after the first five years. It will be interesting to see how the development evolves once the management of the building is transferred to an owners’ corporation and a new cohort of residents moves in.
Ultimately, Albermarle’s high level of amenity and apparent social cohesion demonstrate the advantages that diversity of tenure can bring to the delivery of contemporary housing in Australia. It provides well-designed homes in a highly connected, underutilized location for small households that are, in the main, educated and middle class but may not otherwise have the capacity to rent while saving for a deposit. Yet, this group represents just a fraction of the community in need of greater rental security and better housing choices that are co-located with advantage. Assemble plans to expand its Assemble Futures portfolio over the next five years, with cornerstone equity investment from Australian Super. The company is also advancing its BTR portfolio as a development partner of Super Housing Partnerships, a specialist affordable housing fund manager. This expansion could advance Assemble’s social ambitions to make housing fairer and more financially accessible. Its BTR schemes will include a 20 percent allocation of social housing managed by social housing provider Housing Choices Australia. We have much work to do in addressing the challenges of housing affordability, but 38 Albermarle Street’s hybridization of municipally subsidized, market rental and market ownership housing represents a step in the right direction towards diversifying Australia’s otherwise monocultural private ownership development paradigm.
1. Peter Martin, “What made rents soar? It might have been COVID, and pairing off, The Conversation , 11 April 2023; theconversation.com/ what-made-rents-soar-it-might-have-been-covid-and-pairing-off-203542.
2. Interview with Simon Kuestenmacher (demographer) by Alan Kohler, 7.30 , ABC TV, November 2021.
3. Laura Crommelin et al., Technological disruption in private housing markets: The case of Airbnb, AHURI Final Report No. 305 (Melbourne: Australian Housing and Urban Research Institute, 2018); available at ahuri.edu.au/ research/final-reports/305.
4. Steve Dimopoulous and Josh Bull, Build-to-rent Working Group: Report to the Treasurer and Minister for Planning (Melbourne: Victorian State Government Treasury and Finance, 2019); available at dtf.vic.gov.au/build-to-rent-working-group-report.
5. State Revenue Office, “Land tax discount for build-to-rent developments,” 7 December 2022, sro.vic.gov.au/land-tax-discount-build-rent-developments.
Credits
- Project
- 38 Albermarle Street
- Architect
- Fieldwork
Australia
- Project Team
- Joachim Holland, Briony Massie, Wyndham Cameron
- Consultants
-
Access consultant
Architecture and Access
Acoustic engineer Acoustic Logic
Builder Descon Group Australia
Building surveyor McKenzie Group Consulting
Developer Assemble
Fire engineer Dobbs Doherty
Heritage consultant Bryce Raworth
Landscape architect Pop Plant
Quantity surveyor WT Partnership
Services engineer Stantec
Structural engineer Webber Design
Sustainability consultant Atelier Ten
Urban planner Planning and Property Partners
Waste consultant Leigh Design
Wayfinding Studio Unfold
- Aboriginal Nation
- Wurundjeri
- Site Details
- Project Details
-
Status
Built
Category Residential
Type Multi-residential
Source

Project
Published online: 22 Aug 2023
Words:
Jacqui Alexander
Images:
Tom Ross
Issue
Architecture Australia, July 2023


























