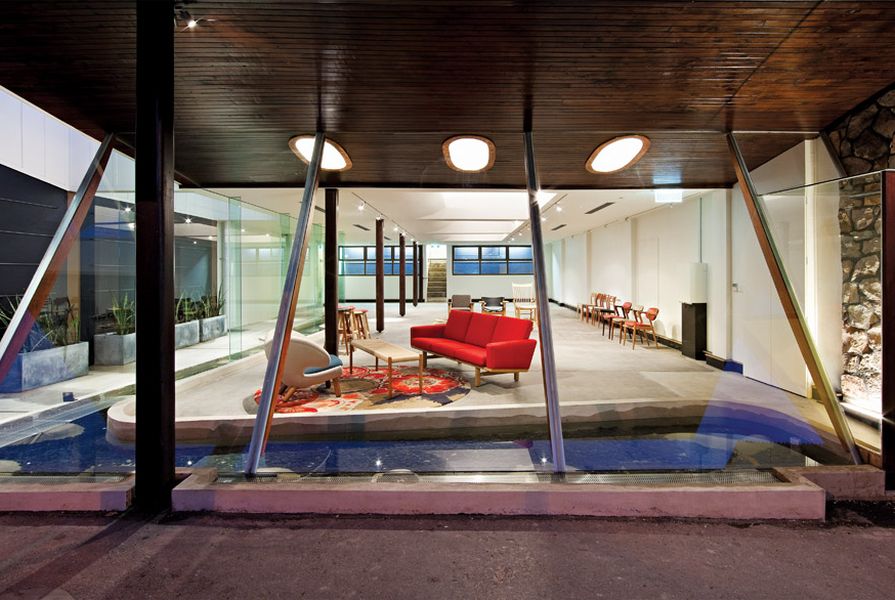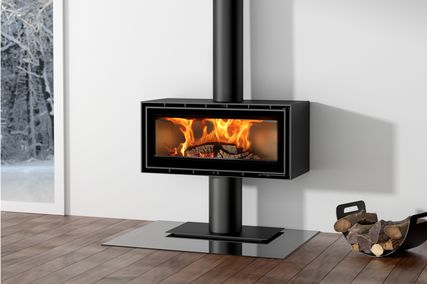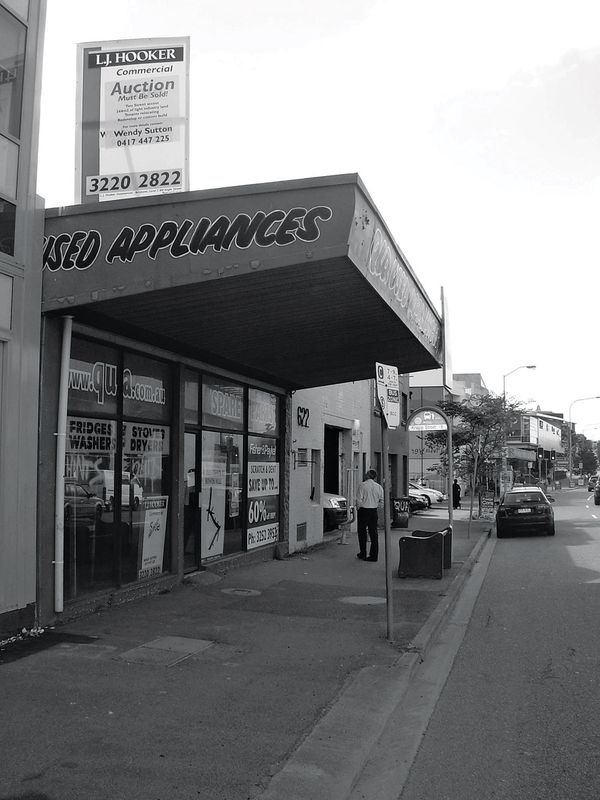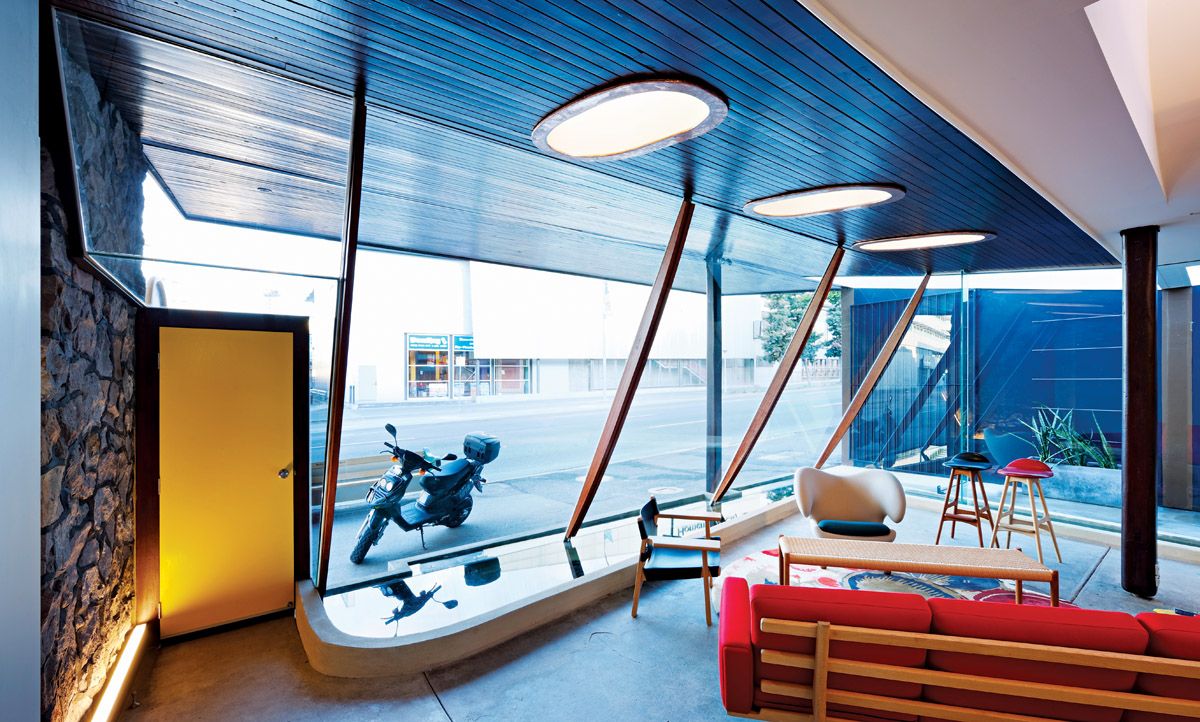On the northern edge of Wickham Street, Brisbane, where Fortitude Valley runs into Newstead, a small but distinctive building cannot help attracting the eye of the passing pedestrian. A timber awning cantilevers out over the street and offers generous protection to those below. Detailing on the awning’s lower face, darkly stained, extends beyond the glass facade, penetrating the building’s interior. Slanting back from the street at 60 degrees and supported by timber beams, a window skims the surface of a concrete-edged, serpentine pond; its occupants – three large goldfish – swim beneath, moving from the shop’s interior to the street beyond. Their movement is echoed in the timber detailing of the awning above.
Projecting beyond the front window, a yellow door set within a floating timber frame offers a single point of solidity within an otherwise transparent facade. It opens into a small transitional passage framed by the raised edge of the concrete pond and adjacent stonewall. This then leads into a narrow but deep interior, naturally spot-lit by shaped light wells, and divided by a single row of hardwood columns resting on pin joins set into the exposed concrete floor. The front left-hand corner of the building is cut away, creating a narrow pedestrian arcade that extends deeply into the site. Centred within the back wall, and flanked by two top-lit windows, a steep concrete stair can be glimpsed. A single black metal handrail echoes the stair’s steep incline.
Elevational view of the restored shopfront by Riddel Architecture.
Image: Christopher Frederick Jones
Number 620 Wickham was designed by the émigré architect Karl Langer (1903–1969) in 1953 as the showroom for Wests Furniture, a Brisbane business that held the first licence to sell Knoll furniture within Australia. It stocked what are now classic examples of Modernist design, including works by Thonet, Eero Saarinen, Ray and Charles Eames, Bengt Åkerblom, Douglas Snelling, Clement Meadmore and Grant Featherston. Langer was commissioned to produce a design that united “utmost economy with the contemporary manner”.1 Avoiding, perhaps somewhat ironically, what Langer described as the “modernistic”, a “new style of impressiveness that has come into fashion”, he sought instead an architecture that was responsive to social and climatic conditions.2 In subtropical Brisbane this meant, in Langer’s view: the minimization of “fatigue”, a by-product of the body’s attempt to cool itself; the provision of light and the avoidance of glare, the “dazzling effect” to the eye “caused by the contrast of the window with the comparative darkness of the surrounding wall”; and the adjustment of architectural design to the financial means of the client.3
While one can sense Langer’s interest in the problems of heat and fatigue in 620 Wickham (the cantilevered awning and the pond), it is his ideas on light and glare that emerge most prominently. In his 1944 pamphlet Sub-Tropical Housing, Langer notes that:
Whatever the size of the aperture – whether a large window or narrow slit in a blind – the intensity of light coming through is always the same. By the reduction of the window-area, or by the use of venetian blinds, we do not reduce the intensity at the point of entry. The only effect is to reduce the amount of light in the rest of the room, and hence increase the contrast between the intensity of light at the window, or narrow slit in a blind, and that on the adjoining wall. Thus the effect of glare is increased. It is a vicious circle; smaller windows, more glare, “protective” verandahs in front, still more glare. Blinds on the verandah, and we arrive at the conditions of a cave.4
Looking to Wickham Street from inside the showroom, showing the concrete pool at the base of the window.
Image: Christopher Frederick Jones
In 620 Wickham, not only does Langer invert the cave, using multiple light wells to flood the shop’s interior with natural light (eight in total), but the problem of window-to-wall ratio is also effectively avoided by the expansion of the conventional window into the wall itself. Slanting the showroom window back from the street by 60 degrees, on the other hand, resolves the issue of reflection for the pedestrian looking in.
Langer’s original plans, now held at the John Oxley Library, indicate that the present-day showroom differs little from what was built in 1953, with the exception of a now lost roof garden, used for the display of outdoor furniture, and the original timber house, shifted to the rear of the site in 1953 and used as a factory space for the assemblage and storage of furniture. Langer’s design, however, has for many years remained veiled behind a more conventional shopfront facade. With Wests ceasing to operate in 1963, subsequent owners removed the building’s less conventional details: the angled front window, pond, window return and skylights.
Multiple light wells flood the shop’s interior with natural light.
Image: Christopher Frederick Jones
In 2008, Brisbane firm Riddel Architecture instigated and managed the restoration of Langer’s design. They were assisted by original owner Laurie West, contemporary documentation and the archaeological traces still embedded within the building’s fabric. The pond, which was still present but simply filled in with concrete; the skylights, many of which had been covered over; the original shape of the front window, the inclination of which was inscribed in the supporting side wall; and the original entry and adjacent stone wall detail were all reinstated. A new building, which could be used either as office space or as living quarters, was added at the rear to support the continuing use of the restored showroom.
In 1959, the Queensland chapter of the RAIA published Buildings of Queensland. Dividing the architecture of the state into discrete typologies, the authors of the book promoted Queensland architecture as diverse, innovative, climatically sensitive and progressive.5 Published six years after the completion of 620 Wickham, and despite the inclusion of a number of commercial shopfronts, the book did not feature Langer’s design. Two projects constructed by Langer outside Brisbane, the Lennons Hotels at Broadbeach (1956) and Toowoomba (1957), were, however, included.6 Nationally and internationally recognized, perhaps these later projects drew the eye of the profession away from Langer’s earlier, more modest scheme.7 The work of an émigré architect, ungrounded in the traditions of Queensland’s architectural past, Langer’s Brisbane showroom may also have been too cosmopolitan to be representative of a modern Queensland idiom. Whatever the reasons, 620 Wickham was excluded from the documented canon and, subsequently, from Brisbane’s collective memory, with perhaps one exception.
Recalling Wests Furniture and its showroom from his teenage years, Robert Riddel convinced his architectural partners to purchase and restore the building when it recently came onto the market. Neglected and forgotten by most, and unprotected by heritage listing, Langer’s showroom would otherwise have been lost. Adopting the role of heritage activist, the practice not only recovered a lost project within Langer’s oeuvre but also, and possibly more importantly, a “landmark of modern design”.8 Asserting both, the conservation project challenges the documented canon of architecture in postwar Queensland and Australian modernism. Through practice, rather than text, the past is reconsidered and current histories critiqued.
1. Information provided by Riddel Architecture.
2. Karl Langer, Sub-Tropical Housing (The University of Queensland, St Lucia, 1944), p. 2. Sub-Tropical Housing was reviewed in the Architectural and Building Journal, August 1, 1944, pp. 11–13.
3. Langer, Sub-Tropical Housing, pp. 2–3, 8–9.
4. Langer, Sub-Tropical Housing, p. 8.
5. E. J. A. Weller (ed.), Buildings of Queensland (Jacaranda Press, Brisbane, 1959).
6. Weller, Buildings of Queensland, p. 39.
7. “Hotel at Broadbeach, Queensland” in Architecture in Australia, vol. 46, no. 4, pp. 49–52; “Hotel Lennons Broadbeach Brisbane, Australie” in L’Architecture d’Aujourd’hui, 30, 1959, p. 58; “Strandhotel bei Brisbane” in Baumeister, vol. 57, 1960, pp. 216–17.
8. “620 Former Wests Showroom, Wickham Street, Fortitude Valley”, 2009 Queensland Heritage Awards, RA words, p. 2.
Credits
- Project
- Former Wests Furniture Showroom
- Project Team
- Robert Riddel, David Oliver, David Gole
- Architect
- Riddel Architecture
Qld, Australia
- Consultants
-
Builder
John Speare Builders
Civil and structural consultant Bligh Tanner
Hydraulic consultant Neil Blair and Associates
Lighting consultant Light and Design Group
- Site Details
-
Location
620 Wickham Street,
Brisbane,
Qld,
Australia
- Project Details
-
Status
Built
Category Commercial
Type Heritage, Mixed use
- Client
-
Client name
Riddel Architecture
Website Riddel Architecture
Source
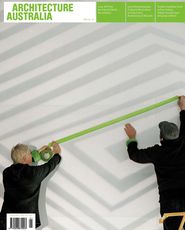
Project
Published online: 1 Jan 2010
Words:
Deborah van der Plaat
Images:
Christopher Frederick Jones,
Laurie West c.1956.,
RA Photo.
Issue
Architecture Australia, January 2010

