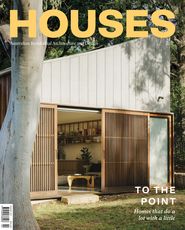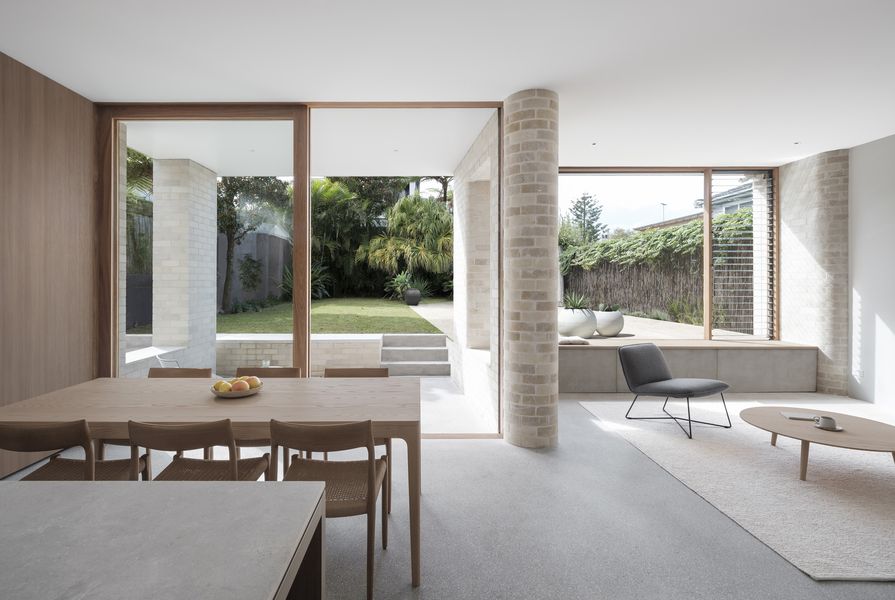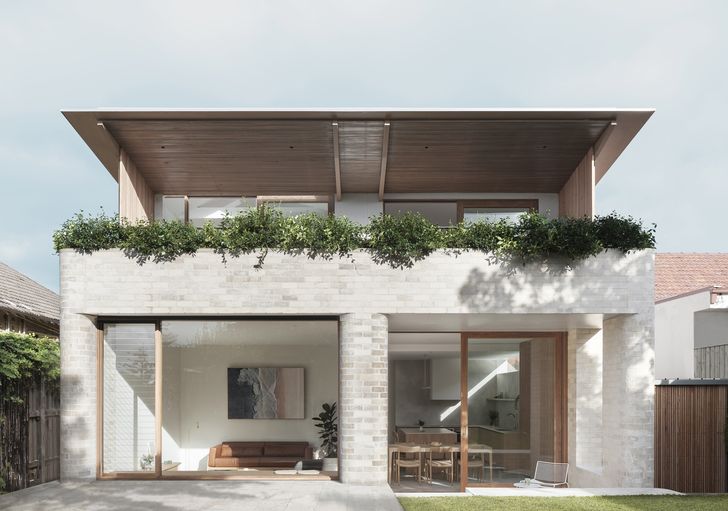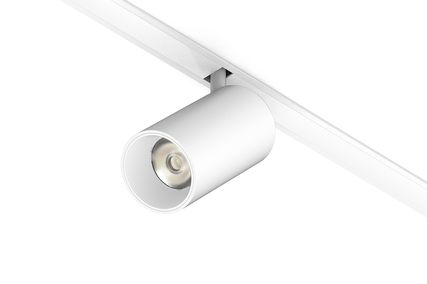Any project of architectural merit should endeavour to respond to its context and be shaped by the people that will inhabit it. When the owners of Alba – Clovelly Beach House decided to renovate their detached dwelling in Sydney’s east, they wanted a house that reflected the textures and tones of nearby Clovelly Beach and a space that would accommodate the busy lives of an active family of five surfers.
It was Studio Plus Three’s attention to detail and preparation for the initial meeting that impressed the clients and led to the engagement of the practice. The project unfolded from what was initially an exercise in relocating an awkwardly placed stair, which interrupted living spaces and made other rooms bigger or smaller than ideal. The clients also wanted their house to enjoy a closer relationship to the garden and natural light, but weren’t sure how this might be achieved.
As the design stages progressed, Studio Plus Three presented the concept of an external patio – sheltered but open, a link between living spaces and garden – to achieve the clients’ wish for a better connection to landscape. Confident with this direction, the clients opted to increase the scope of the work.
A refined and restrained palette of timber and pale masonry is evocative of the coastal site.
Image: Tom Ferguson
The exercise of creating an open and inviting living space connected to the backyard and pool reaped a number of benefits for adjoining spaces. In designing the kitchen, living and dining area, practice directors Simon Rochowski and Julin Ang raised the ground-floor level of the addition – a literal step up from the existing front part of the house to the new rear. Reducing the overall floor-to-floor height from the ground to the first floor allowed for a compact new stair without a landing, freeing up important space for both a laundry and an ensuite behind.
Raising the ground floor also enabled a better transition between living spaces and the garden. Negotiating the external change in levels, an integrated brick and concrete retaining wall and staircase supports the rear garden and serves as an informal seat at the edge of the sheltered patio.
A strong connection between internal and external space was vital for the project, informed by the clients’ passion for the outdoors. Simon and Julin responded by incorporating a robust yet relaxed patio space, defined by textured external brick walls, integrated external seating and a deep canopy from the balcony above to collect the coastal breeze. A thickening of the rear building envelope enables the external walls and openings to take on performative qualities, echoing Jay Appleton’s concept of both prospect (opportunity to see) and refuge (opportunity to hide).
Custom curved bricks form tactile surfaces that flow from interior to exterior.
Image: Tom Ferguson
It is the expression of these rounded brick walls, which continue internally, that gives this house its visual identity. Simon and Julin were exploring how to incorporate an element of warmth and softness to the design, determining that the inclusion of curved custom bricks would imbue the house with these qualities. Working closely with Krause Brickworks, Studio Plus Three developed many precise drawings documenting these curved walls, working hard to achieve consistency in order to limit unnecessary variety and thereby stay within budget. Ultimately, only three custom shapes were used to form the home’s sculptural walls.
An uncluttered kitchen is washed with light from a highlight window.
Image: Tom Ferguson
A restricted material palette was used throughout, with few but intelligent details used repetitively. The result is a simple and uncluttered interior. In the kitchen, full-height cupboards conceal appliances, leaving walls largely bare to receive ambient light from a highlight window above. In the bathrooms, tall veneer cupboards frame large picture mirrors to avoid the inevitable mess of fingerprints on mirrored cabinets. Fans and lighting are concealed and recessed. Externally, vertical blackbutt battens on the first-floor balcony conceal structural posts, while the continuation of these battens to the soffit creates a harmonious feeling of protection. The visual language here is one of lightness, with a roof plane that kicks up to provide skyward views and a sun shower during the winter months.
Much of the existing front part of the house was retained. Airconditioning was removed and substituted with ceiling fans and heated flooring where necessary, delivering environmental and financial benefits. Deep eaves and an external blind above the primary living room window were incorporated to ensure rooms remain naturally cool in summer, an additional environmental and financial incentive.
Reflecting on the new work, the client says: “It just works beautifully.” It is Studio Plus Three’s functional approach, coupled with selective detailing, that affords this house pragmatic and visual success. For the clients of Alba, this house complements their outdoor lifestyles by providing necessary spaces to recharge and unwind; and is inspired by the landscape, which brings them much joy.
Products and materials
- Roofing
- Lysaght Custom Orb in Colorbond ‘Windspray’.
- External walls
- Custom Krause bricks in ‘Ghost Grey’; blackbutt screens in Cutek CD50 ‘Smoke Grey’; Murobond paint in ‘Badger half strength’.
- Internal walls
- Murobond Pure and Grain ‘Chalk SI’ and Dulux ‘Lexicon Half’ paint.
- Windows and doors
- Blackbutt timber frames by Cranbrook Workshop in Cutek CD50 ‘Smoke Grey’; sliding door hardware from Designer Doorware in ‘Weathered Brass Medium’; flush joinery pulls from Halliday and Baillie in ‘Electro Bronze Dark’.
- Flooring
- Covet concrete overlay in custom light grey; Hekke Piccolo from Tongue and Groove; X-Bond from Alt Surfaces in ‘Umber’.
- Lighting
- Marset Ambrosia from Est Lighting; recessed downlights from ArkLED; bedroom wall lights from Superlight; Austere Floor Lamp by Trizo 21 from Great Dane.
- Kitchen
- Porcelain panels from Artedomus in ‘Royal Platinum’; NAVUrban joinery from New Age Veneers in ‘Tablelands’; Bosch oven and cooktop; Qasair rangehood; Fisher and Paykel fridge-freezer.
- Bathroom
- Vanities in Perla Argento Honed and walls in porcelain panels in ‘Urban White’ from Artedomus; Kayoborder mosaic tiles from Academy Tiles; Icon tapware from Astra Walker in ‘Iron Bronze’; Cassa Design Egg Shell bathtub from Cass Brothers.
- Heating and cooling
- Underfloor heating by Comfort Heat; ceiling fans from Big Ass Fans; Shade Factor motorized roller blind.
- External elements
- Pavers from Surface Gallery and Eco Outdoor.
- Other
- Custom credenza and coffee table by Studio Plus Three; outdoor chairs from Hay; dining chairs and stools from Great Dane; sofa from Kenz Design; easy chair from Franka; rug from Armadillo.
Credits
- Project
- Alba – Clovelly Beach House
- Architect
- studioplusthree
Sydney, NSW, Australia
- Project Team
- Simon Rochowski, Julin Ang, Joseph Byrne, Ben Wynn-Taylor
- Consultants
-
Bricklayer
Simon McVey
Builder Robert Plumb Fix
Engineer Cantilever Consulting Engineers
- Aboriginal Nation
- Alba – Clovelly Beach House is built on the land of the Gadigal people of the Eora nation.
- Site Details
-
Site type
Coastal
Site area 481 m2
Building area 224 m2
- Project Details
-
Status
Built
Design, documentation 18 months
Construction 1 months
Category Residential
Type Alts and adds
Source

Project
Published online: 16 Apr 2024
Words:
Christopher Kerr
Images:
Tom Ferguson
Issue
Houses, April 2024
























