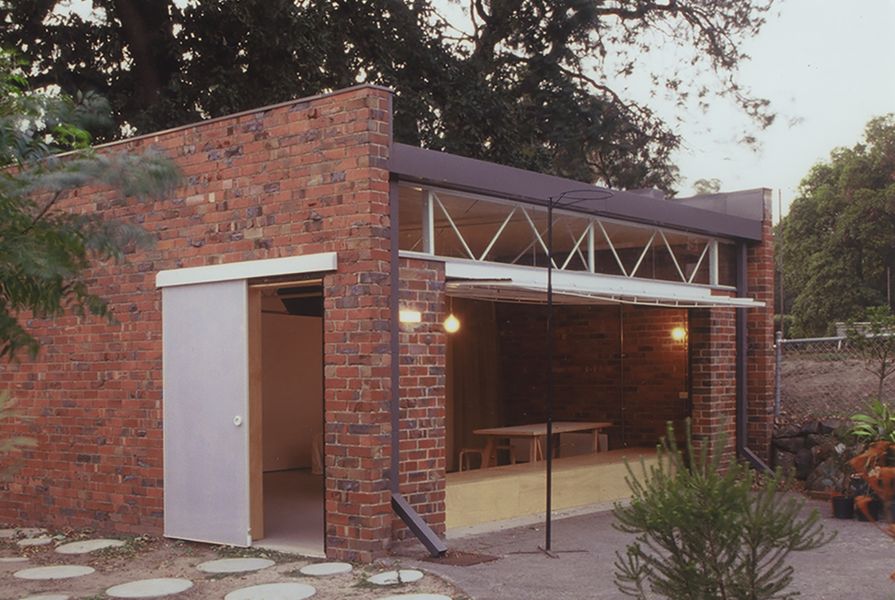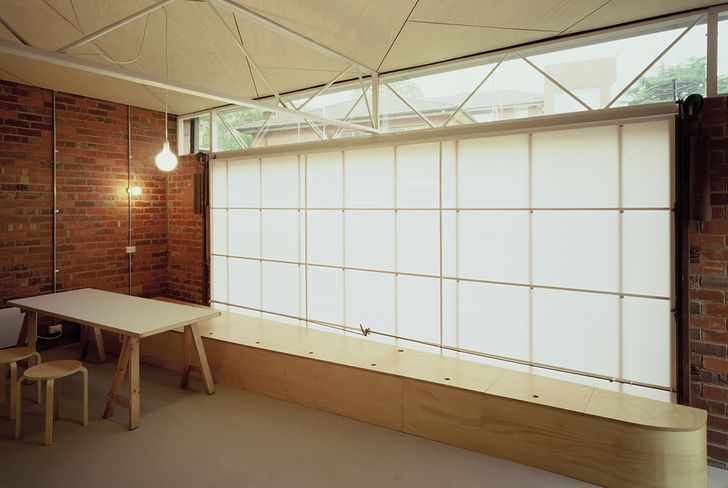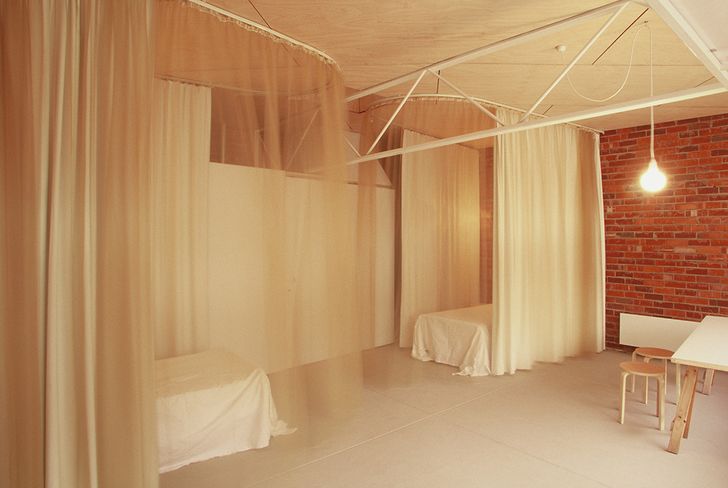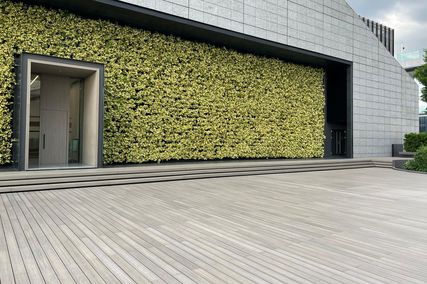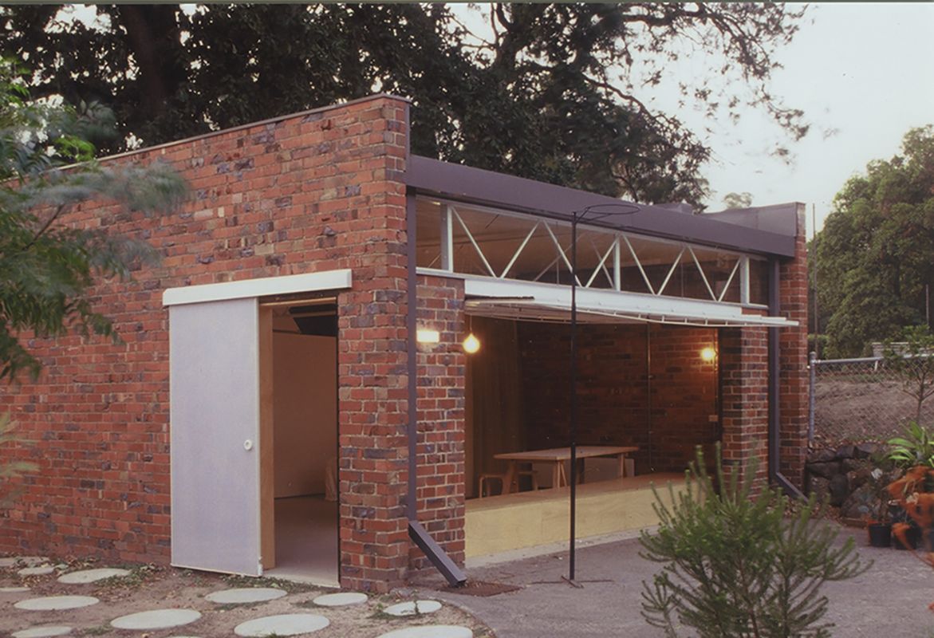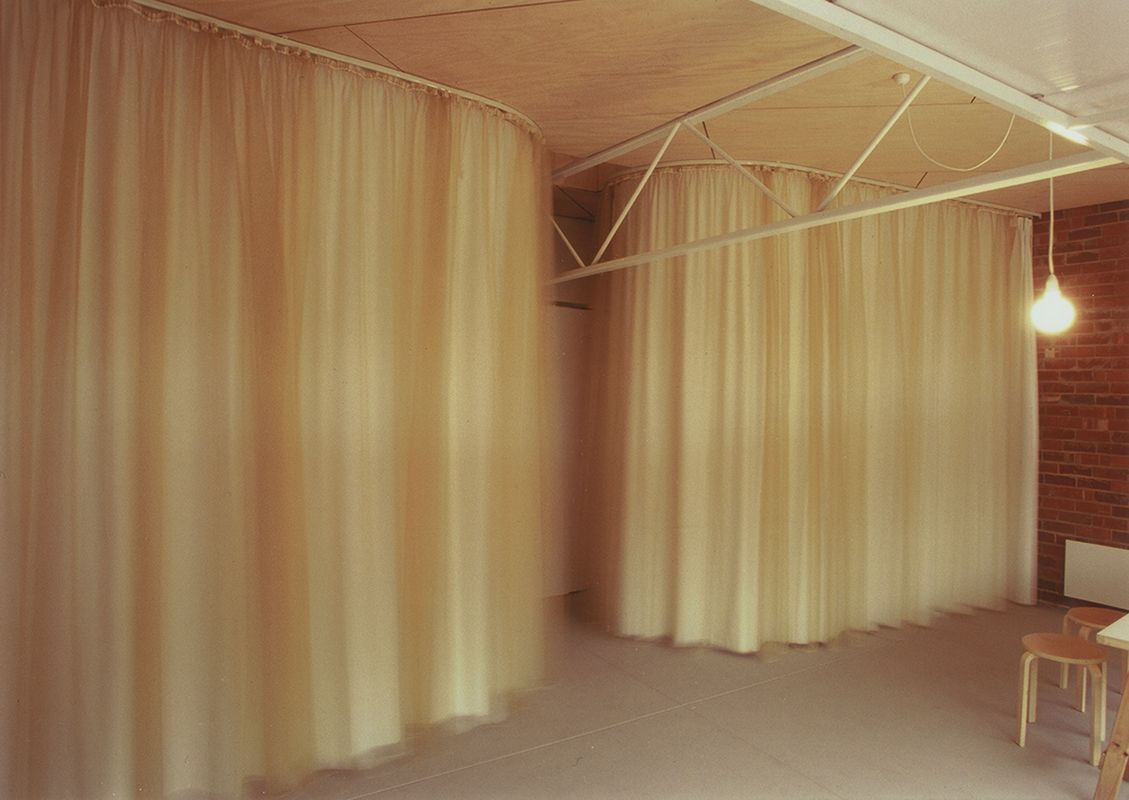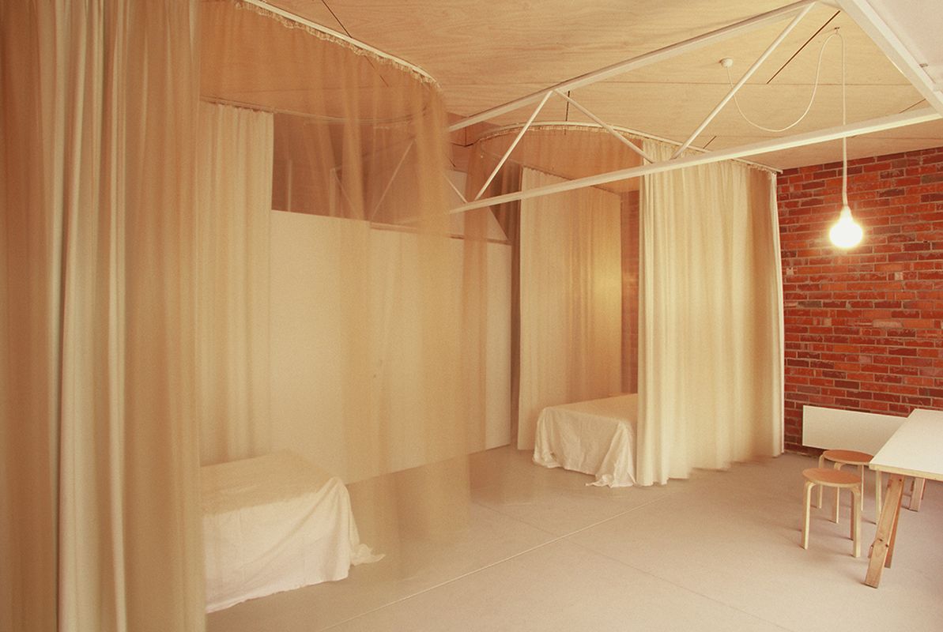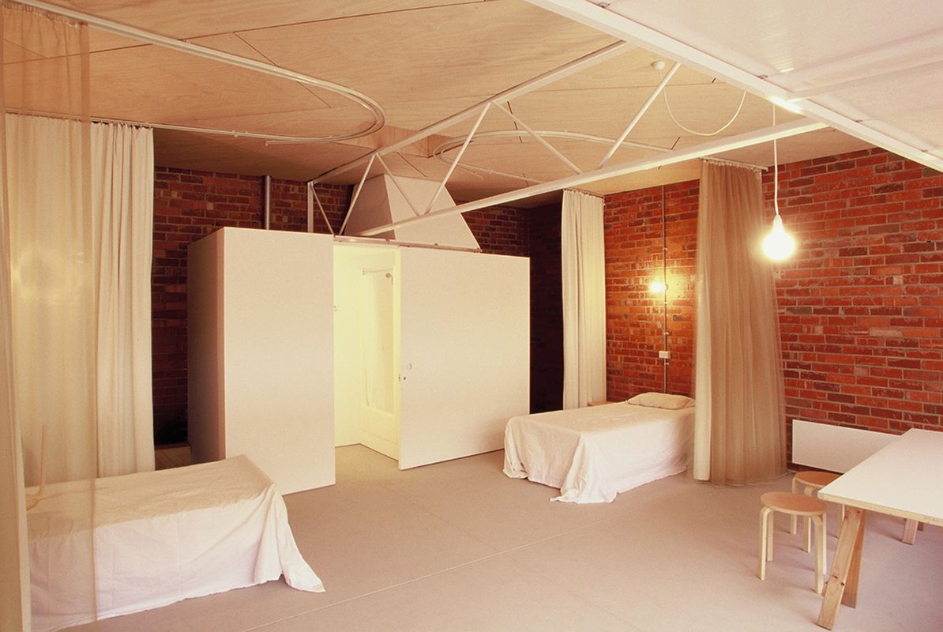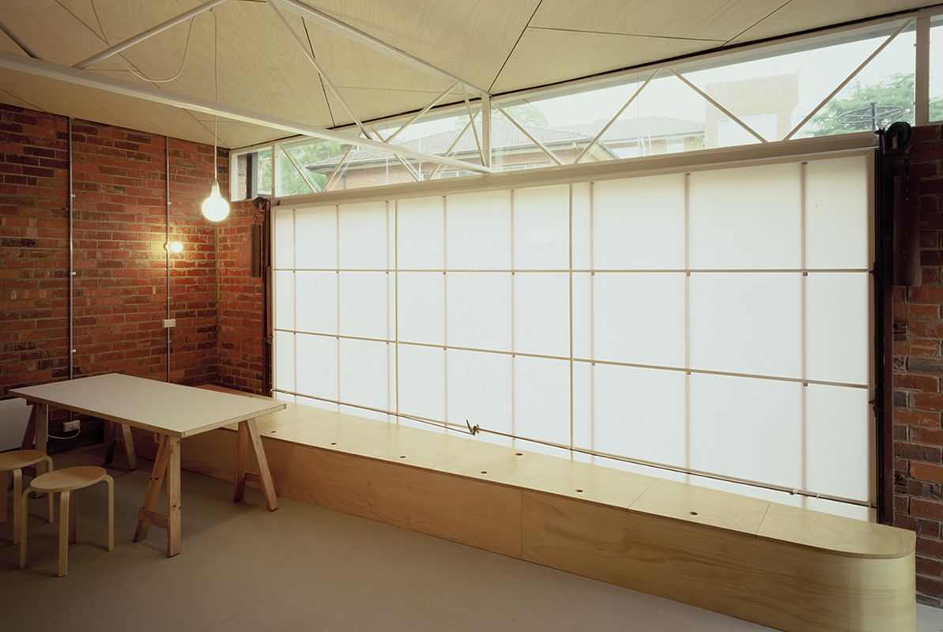This project refit a masonry double garage into two bedrooms, a living space and a bathroom; really, it is a little house. The plan is subtly split by a bathroom “box” and two back-to-back, U-shaped sleeping spaces that are each defined by a double-layer curtain that also screens storage and provides a soft wall to a living space. We installed ceiling insulation and a new ply ceiling and painted the concrete slab. The tilt-up garage door was reclad in polycarbonate, and the fascia above the garage door was replaced with glazing. An operable skylight straddles the “kiss” of the curtains. Across the tilt-up door opening, a fixed seat and storage element tapers to accept a third mattress. One can sit facing outside when the door is open. Today, the space is still used in more or less the same configuration.
This was our first residential project as Baracco and Wright, completed in 2002. While Mauro and I had worked in other practices prior and had previously collaborated on one other project (the Pause exhibition fitout in the 1999 Signs of Life exhibition), this was the first coming together of ideas on a residential project. Looking at it now, I don’t think we would do much differently. It’s packed with ideas we still use, and values we still have: reusing where we can rather than building more, finding value in what is existing, doing several things with one element (the curtains), soft spatial delineation, utility boxes as plan-organizing cores, diffuse light and flexible plans. There is the rounded end to the bench, the tapering plan elements and the looped flex and naked light bulbs – which still appear in our work.
A bench adjacent to the tilt-up garage door provides seating and storage.
Image: Aaron Pocock
The garage was a separate building at the rear of the site: a full stop to the 1970s late-modernist house by architect Roy Colomb, built in the same language and Krause clinker bricks. The existing house contained two bedrooms, but the owners required two more. Meanwhile, the garage and its concrete driveway took up the whole of one side of the site and most of the backyard. We looked at it all together – it made sense to use this dignified little building for more than cars and to release the backyard from the concrete driveway. In the photographs, you can see the last little bit of the driveway and the beginnings of a garden.
We have been working on the house to which this garage belongs periodically but consistently since this first alteration – a sort of slow renovation of a house whose bones were already great when we were introduced to it: the little project we call George Murphy 01 is followed by a George Murphy 02 and 03. Five or six years later, we designed a new garage at the front of the property: Deck + Garage + Landscape (George Murphy 02; see Houses 89). Then, a few years after that, we joined George Murphy 01 to the house (George Murphy 03), creating an extra room in the gap and providing an all-weather connection. In between and after these works, we have replaced the kitchen and two bathrooms, relocated a laundry to create another small room, blocked up a door, moved another door, and much more.
The plan is subtly split by a bathroom “box” and two back-to-back, U-shaped sleeping spaces hidden by a double-layer curtain that also screens storage and provides a soft wall to a living space.
Image: Aaron Pocock
The garage conversion thereby initiated a slow and incremental project, not yet complete, where small interventions, adjustments and replacements are made as required. It’s probably the kind of evolution that more commonly happens with a handy homeowner, and without architects. It has meant we have consistently come back to our previous work and can understand how it has held up and performed over time.
Credits
- Project
- George Murphy 01
- Architect
- Baracco + Wright Architects
Northcote, Melbourne, Vic, Australia
- Project Team
- Mauro Baracco, Louise Wright
- Consultants
-
Landscape architect
John Arvanitis
Landscape design with assistance from Izabella Meraviglia-Crivelli of Essence Gardens and Catherine Murphy
- Site Details
-
Site type
Suburban
- Project Details
-
Status
Built
Category Residential
Type Alts and adds
Source
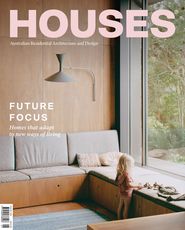
Project
Published online: 14 Mar 2024
Words:
Louise Wright
Images:
Aaron Pocock
Issue
Houses, February 2024

