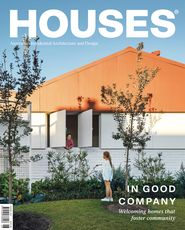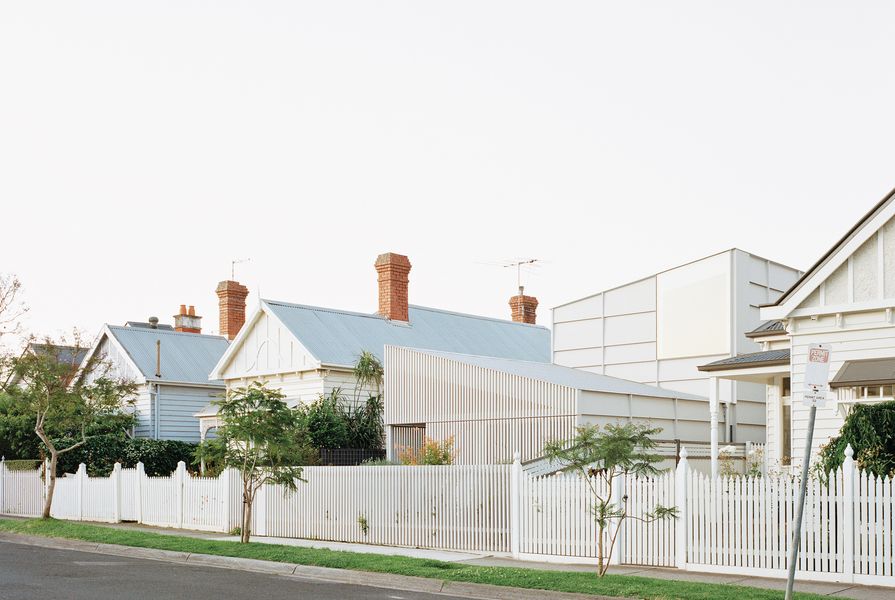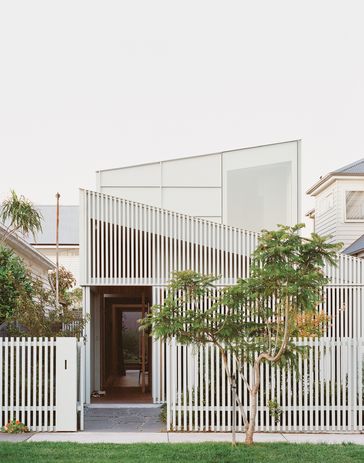On the day I met Lovell Burton co-director Stephanie Burton, Melbourne was basking in the winter sun. As I walked through Queens Park, it seemed as if every resident of Moonee Ponds was out by the lake or unwinding at an outdoor table at the cafe nearby. Not far from the hubbub of these sundrenched-Melbourne activities is a grove of single-storey weatherboard cottages and picket fences painted so ubiquitously white that there could be a paint colour named “Moonee Ponds White.” Tucked graciously between two such homes lies Lovell Burton’s Moonee Ponds House: a new double-storey house on an otherwise traditional street.
A timber-battened fence and street elevation riff on the suburban context.
Image: Rory Gardiner
A series of shutters on the street facade sparked my curiosity about what lay inside. Walking through the front garden, I felt the bustle of the day slowly slip away. Beyond the front door, the home is tranquil and cosy, submerged in the landscape. Being a family of four, with another on the way, the clients dreamed of a big suburban house, but only owned half the block size – “a quarter-quarter-acre block,” Stephanie says. The challenge with the design was to achieve a generous family home on a compact site.
Juggling the dual forces of council requirements and neighbours’ expectations, Stephanie notes that it “very quickly felt logical to sink the ground floor of the home three-steps-deep into its landscape.” This strategy ensures that the house keys into the heritage scale and context of the street, and also enables occupants to feel as if they are immersed in the landscape – a rarity in a suburban context. Inside, a consistent concrete upstand denotes the height of the ground level outside. In some rooms, this platform creates a bench seat by a window; in others, it masks low-level storage to hide children’s toys.
But perhaps the most significant effect of lowering the house is the complete sense of seclusion created. When inside, the busyness of the park down the road seems like a distant memory. “This home has such a calmness to it,” the client shares, noting how it complements their homely lifestyle.
A void maintains acoustic connection between levels.
Image: Rory Gardiner
The ground floor, while sunken, feels open and expansive. In the centre is a service pod, housing a laundry, pantry, powder room and critical storage space. “There’s no garage, so we had to think about how we could create space for things like schoolbags and the mess of everyday life,” Stephanie says. “It’s a small block – 280 square metres – but it wastes nothing. There’s no unnecessary corridors and kids can be passively surveyed regardless of whether they’re in the backyard or the front rumpus room.”
A rumpus connects to a front verandah with operable screens.
Image: Rory Gardiner
It’s clear that Lovell Burton approached the design with their enduring architectural philosophy toward waste. “For us, sustainability is about [minimizing] material waste and avoiding overly decorative spaces,” says Burton. “Because of budget constraints, this home was a good test case in exploring structural and spatial efficiencies and the deliberate use of materials for their functional purpose. For example, using stone where a hard-wearing surface is required, rather than for decorative purposes.”
Other decisions stemmed from an intent to limit expense: most of the joinery, often a budget-breaking component, was painted on site. “And the nice thing about it,” Stephanie says, “is that if you happen to damage it, you can simply and easily repaint it. Change your mind? Change the colour.”
Outside, the home carries a prominent gridded facade of shingled cement sheets – a play on the abundance of weatherboard cladding in the neighbourhood. By using these “oversized weatherboards,” Lovell Burton has introduced depth to the facade while also using one of the most affordable cladding systems available. Stephanie explains that “all the facades were set out to sheet lengths. There was one cut in the entire build and minimal material wastage, which meant more time on the drawing board, but less time on site.” The cladding is painted, too, so just like the joinery inside, if you change your mind, you can change the colour.
The house is sunken into the site, allowing occupants to feel immersed in the garden.
Image: Rory Gardiner
For one of the clients, who is a Queenslander, an outdoor room was a non-negotiable even in Melbourne! Living spaces spill out to a roofed outdoor terrace, and beyond it the garden carries the bones for an ever-evolving backyard. A trampoline is tucked into the back corner in a space that will later accommodate a shed. The outdoor room is now a place for toys but may in future contain an outdoor kitchen. And as the children need less room for play, the expansive lawn may shrink, inviting in more garden beds.
Once integral to the Great Australian Dream, the quarter-acre block is no longer within financial reach for many Melburnians. Perhaps the “quarter-quarter-acre block” is the more realistic version of that dream today. In a traditionally minded suburb undergoing change, Lovell Burton has created a tranquil retreat, and in the process demonstrated how the smaller suburban block can comfortably accommodate family life.
Products and materials
- Roofing
- Lysaght corrugated sheeting in ‘Zincalume’; Danpalon polycarbonate sheeting in ‘Opal’
- External walls
- Cement sheet laid on battens and painted in Dulux Weathershield
- Internal walls
- Plasterboard painted in Dulux Wash and Wear in ‘Natural White’; MDF panelling painted in Dulux semi-gloss enamel in ‘Flooded Grey’
- Windows
- Elite Windows timber frames with finishes by Quantum
- Flooring
- Hekke engineered timber by Tongue and Groove
- Lighting
- Masson For Light ceiling cans and downlights; Nocturnal Lighting external up-down wall light; Flos Glo Ball from Euroluce
- Kitchen
- Brodware tapware in ‘Aged Iron’; limestone benchtop from Signorino in ‘Tundra Grey’; MDF cupboard fronts painted in Dulux semi-gloss enamel in ‘Flooded Grey’; Fisher and Paykel integrated fridge
- Bathroom
- Brodware tapware in ‘Aged Iron’; Fiandre tiles from Artedomus in ‘Urban White’; Kit Kat mosaic tiles from Academy Tiles in ‘White’
- Heating and cooling
- Fireplace by Wignells
- Other
- Southwood Home couch and dining table; Mark Tuckey side tables and dining chairs; Armadillo floor rug; Tait outdoor furniture
Credits
- Project
- Moonee Ponds House by Lovell Burton Architecture
- Project Team
- Stephanie Burton, Joseph Lovell, Kathleen Kopietz
- Aboriginal Nation
- Moonee Ponds House is built on the land of the Wurundjeri Woi-wurrung people.
- Site Details
-
Site type
Suburban
Site area 278 m2
Building area 190 m2
- Project Details
-
Status
Built
Completion date 2022
Design, documentation 24 months
Construction 11 months
Category Residential
Type New houses
Source

Project
Published online: 1 Dec 2023
Words:
Nikita Bhopti
Images:
Rory Gardiner
Issue
Houses, December 2023































