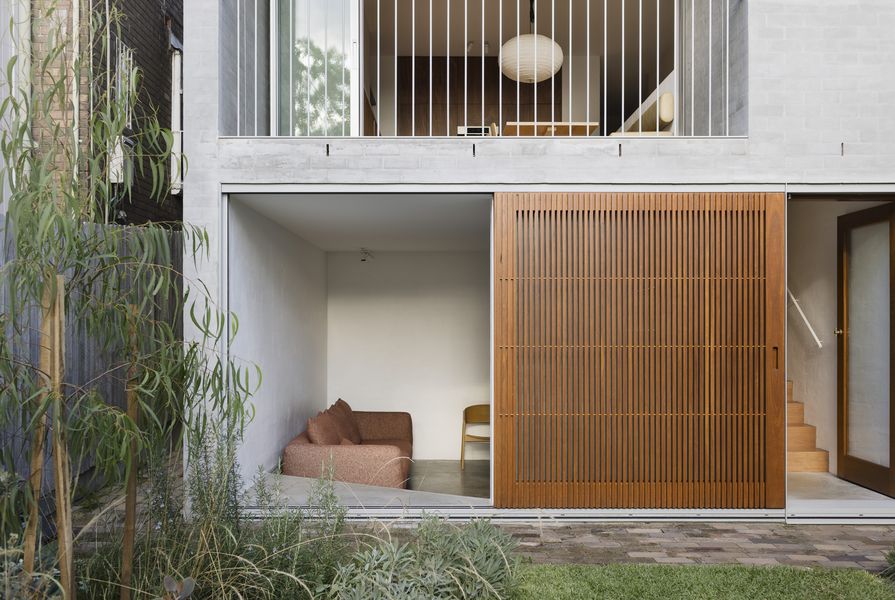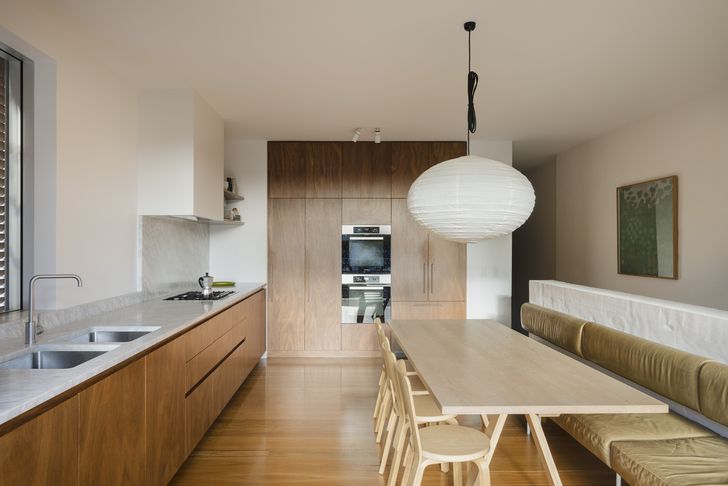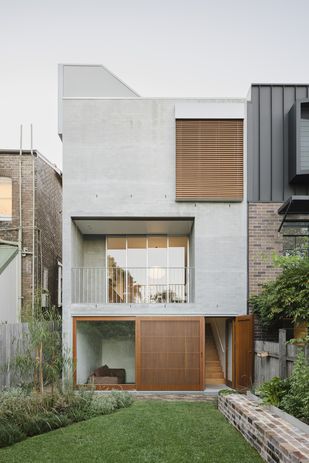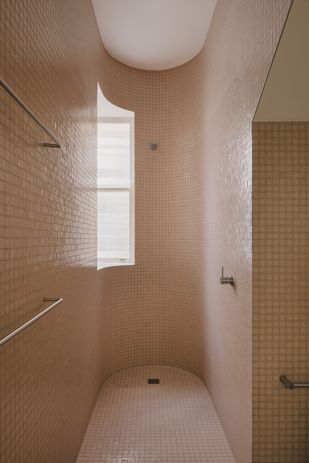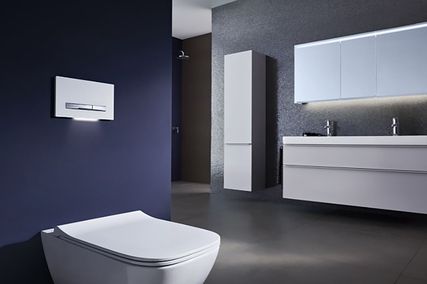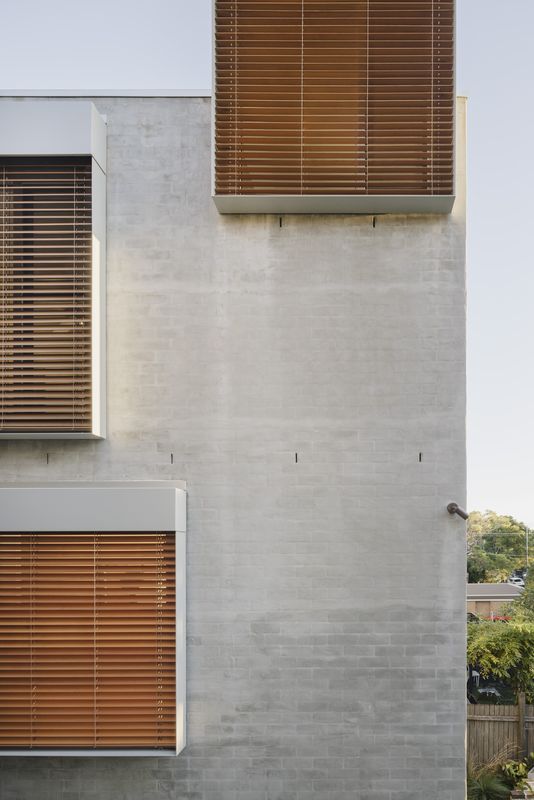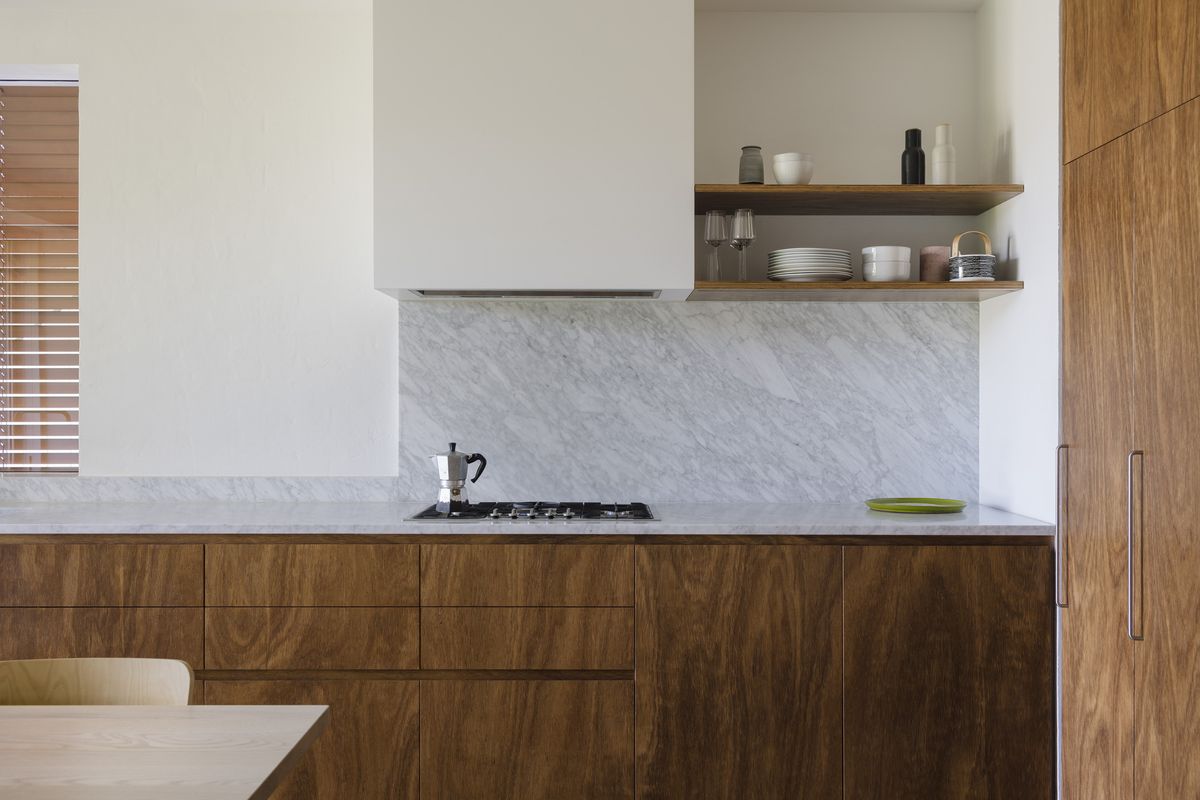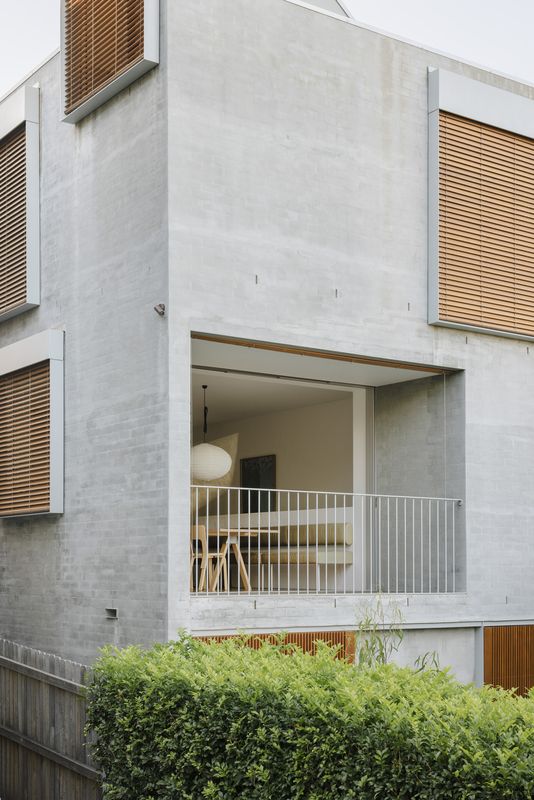On a busy road in Randwick, a set of two-storey Federation-era houses is a rich confection of brick, shingles, turned posts and ornate chimneys, each one bearing the whim of its idiosyncratic builder from a century ago. One of them – a modest, semi-detached house – has recently undergone a rather clever transformation.
The clients had been living in the house since 2007 and, while raising three boys, they had fought to work out how to “stay put” while squeezing more space out of the place. They appointed Anthony Gill Architects in 2017, and the studio’s proposals showed all sorts of hitherto-unimagined possibilities.
Practice director Anthony Gill’s work is characterized by gentle, persuasive skill. His solutions, which often deal in the adaptation of existing buildings and spaces, employ minimal means to achieve solutions that are not only clever, but also invoke delight. Whether reworking a tiny studio apartment, an underused warehouse or a subterranean corner eating space, his deft ideas and pared-back selection of often-raw materials translate into a sumptuous whole.
The kitchen/dining space is one of three distinct social spaces. Artwork: Susan Prior.
Image: Clinton Weaver
This project is no different. In the front two rooms, one has no idea of the delights that unfold in the subsequent part of the house. Beyond the original stair to the upper level, a narrow, mosaic-tiled bathroom with a curved shower recess is revealed. The original reeded glass window remains in a shower niche. The hall continues to a wide and bright kitchen, with a terrace facing a rear garden below.
Down the new stairs beside the kitchen, one finds a whole new space. A former storeroom is now a robust lounge area – a space for teen friends to chat, far from the bedrooms two levels above. A large picture window and seat make a quiet place to read, while the rear door opens to a lush garden designed by Sue Barnsley Design. A long brick bench seat offsets a range of plants that offers changing textures at different times of year.
The rear elevation complies with the form and setback of the adjacent house.
Image: Clinton Weaver
From the garden, the rear elevation of the house is equally modest and confident. The bagged grey brick wall aligns exactly with the rear wall of the adjacent house. A composition of windows includes one at garden (lower ground) level, covered by sliding timber screens; a deep recess for the ground-floor kitchen terrace; and a first-level window, offset, with a protruding steel frame. What is largely invisible (from anywhere) is the surprise second floor.
Bedrooms are arranged on the first floor, where the entire hall is illuminated by the large rear window. This window is technically part of a bathroom, but separate enclosures for the toilet and shower mean the hall and basin area can remain open to each other. Three of the bedrooms are as expected, but the fourth contains a surprise: the wardrobe doors along one long wall conceal a stair to a small sleeping loft. This loft “pops out” as an occupied dormer toward the rear of the original roof. With the adjacent house less than 2 metres away, this dormer is mostly unseen – certainly unnoticed – from the street. It’s an ingenious way to make the small bedroom the most desired space in the house.
An existing reeded glass window was retained in the ground-floor shower.
Image: Clinton Weaver
The whole range of adjustments and discreet augmentation means that the clients now have four wonderful bedrooms instead of two good rooms and a meagre third. The configuration of the first-floor bathroom allows several users to be in it at the same time, but this generous space was only possible because the clients were prepared to forsake an ensuite to their own bedroom. This is one example of how pragmatic clients truly help shape good outcomes (many parents would abhor the concept of sharing a single bathroom with their three teenage/adult sons).
The house doesn’t lack luxury – the solid timber floors and stairs, and thick marble benchtops in the kitchen and bathroom, are robust finishes that will age well with daily use. Much of the detailing is calm and modest, a quiet backdrop to the clients’ belongings and their busy family life.
But the real luxury comes from the knowledge that not another scrap of space could be found in the house – no opportunity has been missed. All family members now have their own space of retreat. There are three areas (plus the garden) where different groups can gather without disturbing each other. The house invites large group meals and shared living, and the layout prompts interaction.
The family is confident that, as their boys grow up, space will always be found at the table, on the terrace and in bedrooms for all of them, as well as for extra mates. Equally, when the younger generation has moved out, the house will continue to serve the owners well as they traverse each level and use most rooms in their daily perambulations.
In Randwick House, Anthony has worked hard to make a solution that seems enviously simple, allowing this family to stay in the house they love for future decades. The densification of city suburbs has many different forms, but Anthony’s model for “stealth density” in this particular project is admirable, and hopefully will inspire many others to pursue similar solutions.
Products and materials
- Roofing
- Lysaght Kliplok in ‘Zincalume’.
- External and internal walls
- Dry-pressed commons bricks from Boral, bagged.
- Windows
- Aluminium-framed windows from Alspec in ‘Natural Anodised’.
- Flooring
- Blackbutt timber in Osmo oil.
- Lighting
- Yori pendants by Reggiani from Euroluce; Dampier Lantern from The Society Inc.
- Kitchen
- Blackbutt ply from Big River Group; carrara marble; Brodware tap; Franke sink; integrated fridge from Fisher and Paykel; ovens, cooktop and dishwasher from Miele; Qasair rangehood.
- Bathroom
- Vixel mosaic tiles from Artedomus; Brodware tap fittings in ‘Brushed Chrome’.
- Heating and cooling
- Hydronic heating.
- External elements
- Cedar blinds by Seaforth Blinds.
Credits
- Project
- Randwick House
- Architect
- Anthony Gill Architects
Sydney, NSW, Australia
- Project Team
- Anthony Gill, Aurelie Nguyen
- Consultants
-
Builder
Sustainable Design and Construct
Engineer Harrison and Morris Consultancy
Landscape architect Sue Barnsley Design
- Aboriginal Nation
- Randwick House is built on the land of the Bidjigal and Gadigal peoples of the Eora nation.
- Site Details
-
Site area
224 m2
Building area 207 m2
- Project Details
-
Status
Built
Design, documentation 18 months
Construction 10 months
Category Residential
Type Alts and adds
Source
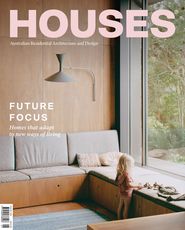
Project
Published online: 8 Mar 2024
Words:
Genevieve Lilley
Images:
Clinton Weaver
Issue
Houses, February 2024

