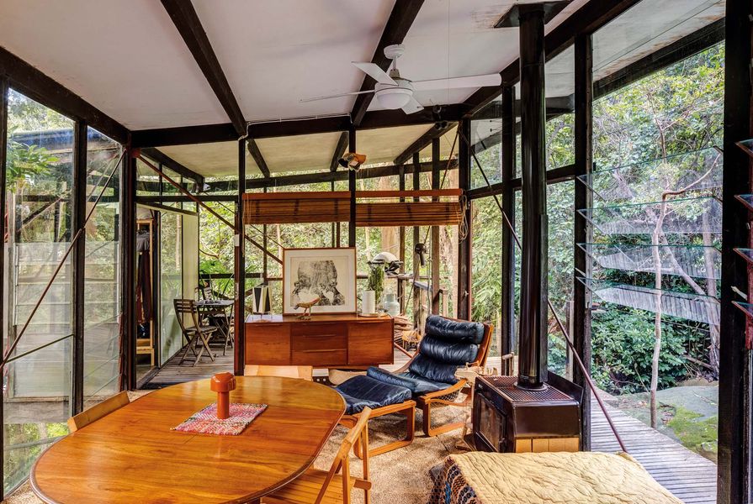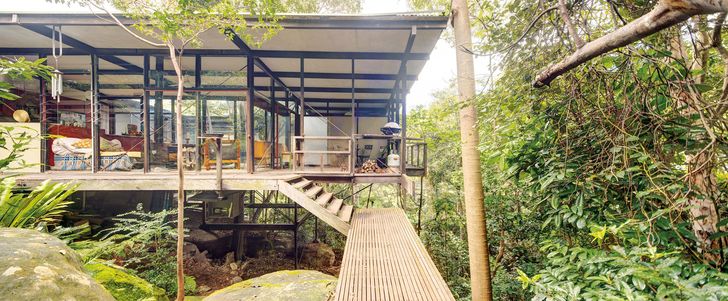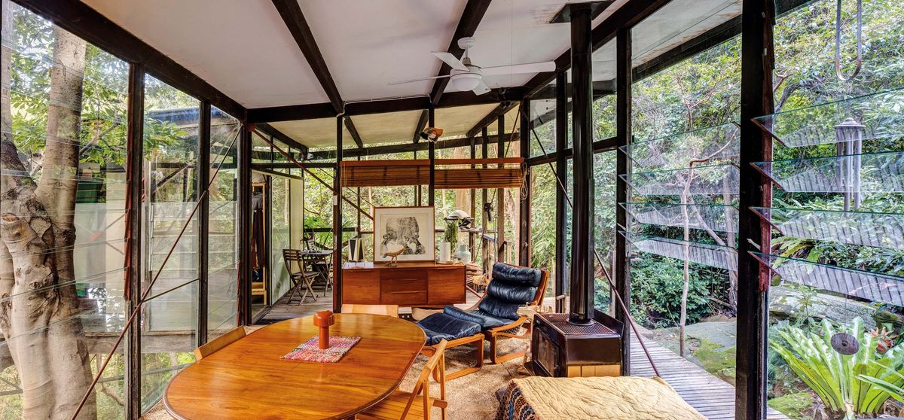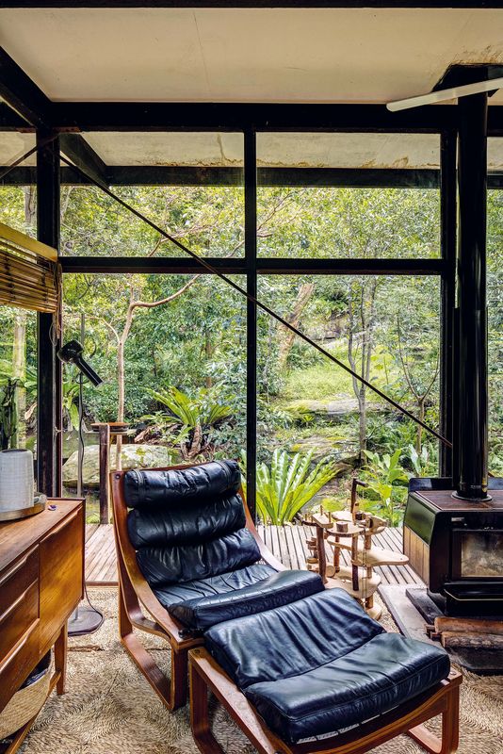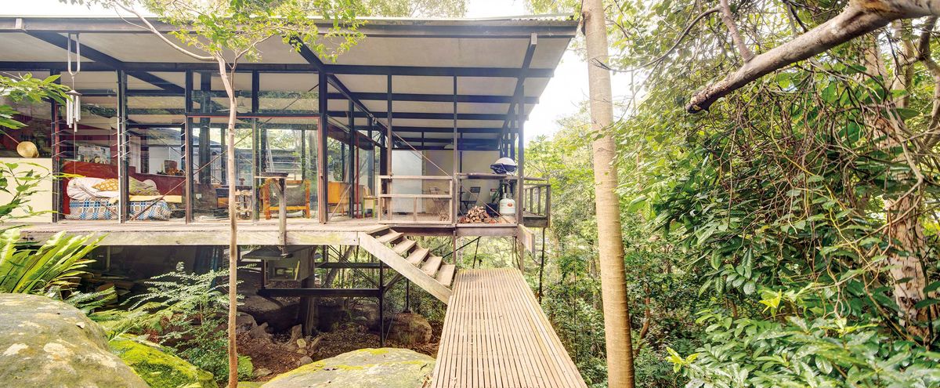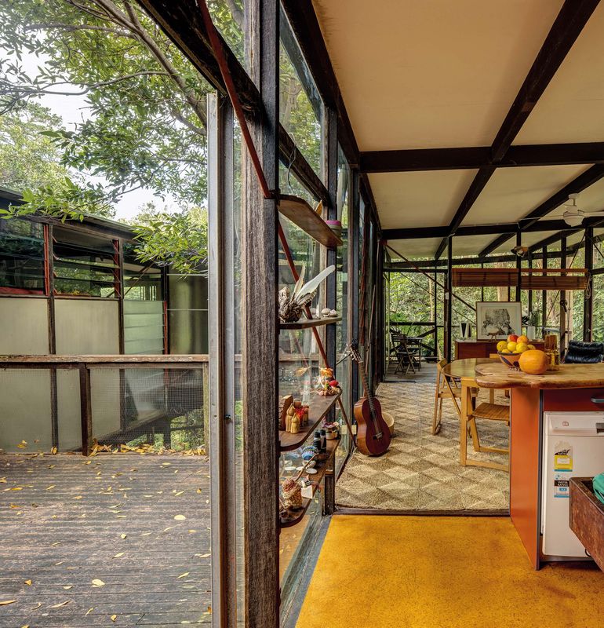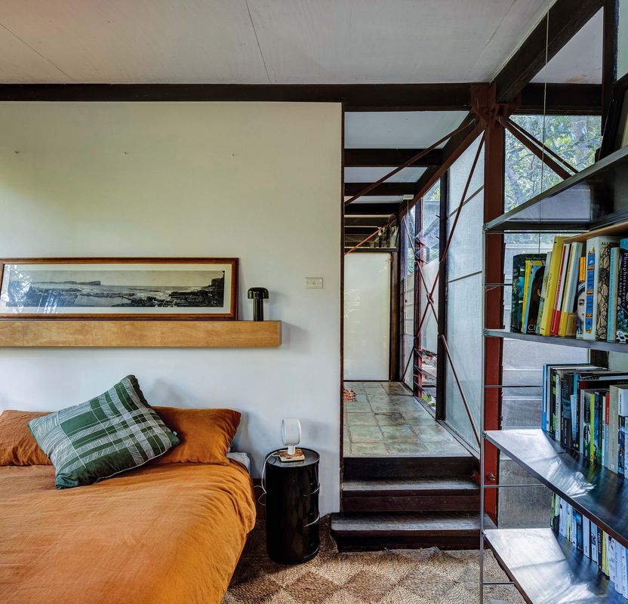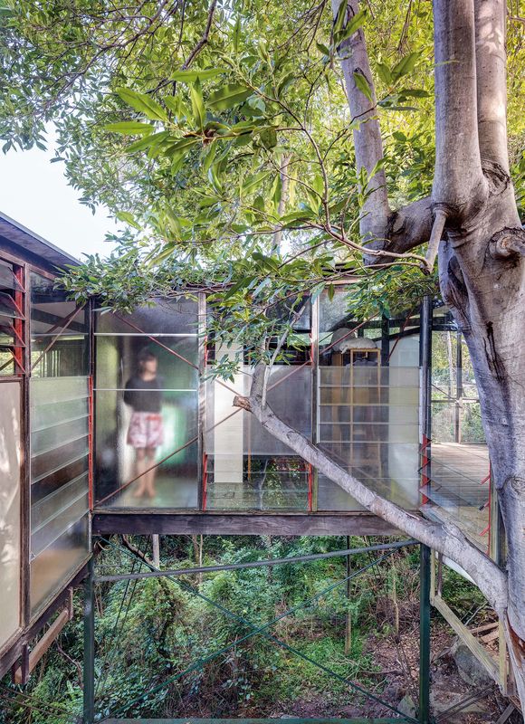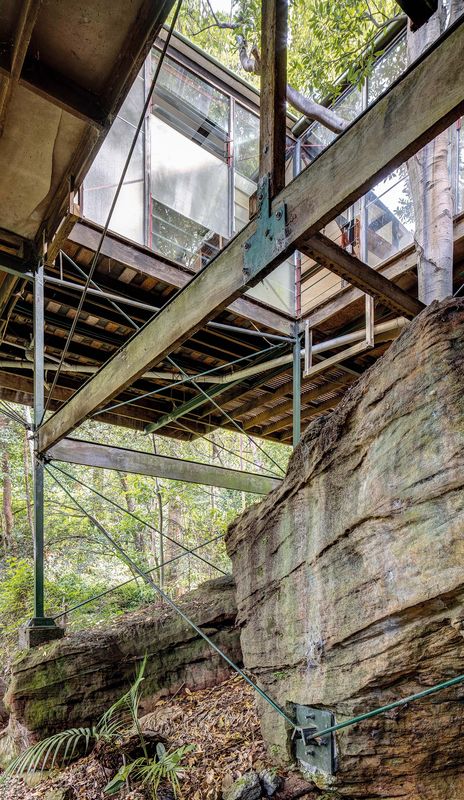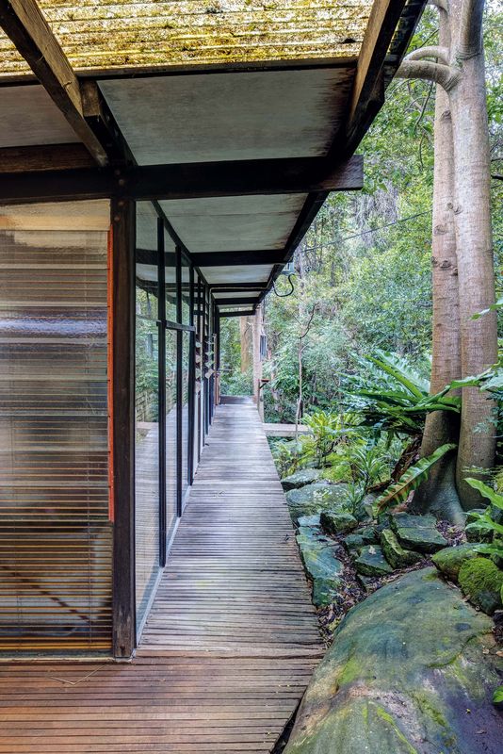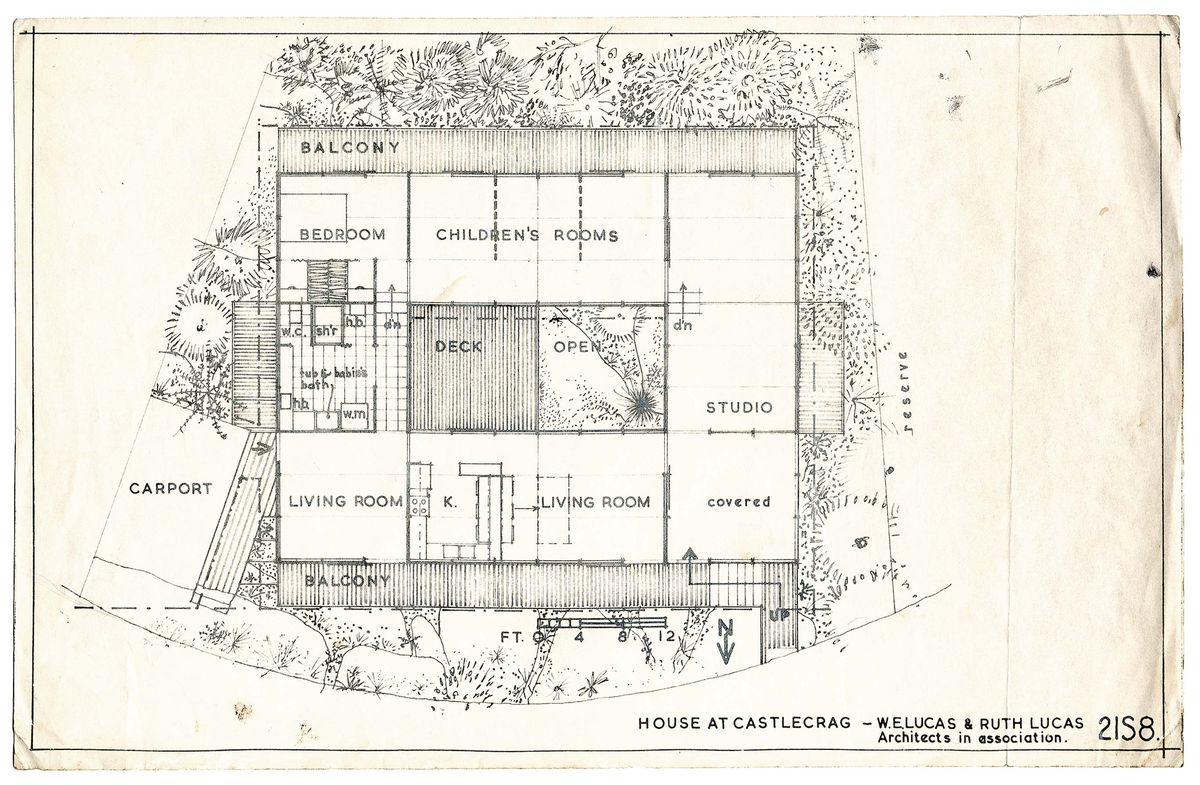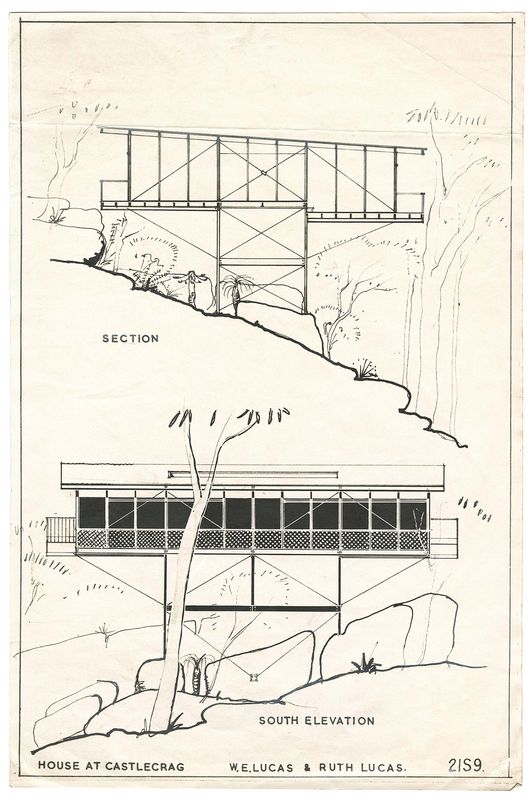Architects who build their own houses are a bit like scientists who experiment on themselves. Their aspirations are high, but there is invariably no one else for them to experiment on, no one to fund it and no one who believes in the results it might deliver.
Architect Bill Lucas was born to experiment, and the Glass House in Castlecrag, on Sydney’s Lower North Shore, was an experiment in living he had been working toward for 10 years. It was co-authored (so to speak) with architect Ruth Harvey Lucas, his wife and partner, who had endured the trials of Sydney University’s School of Architecture with him; his younger brother Nev Lucas, whom Bill and Ruth had “taught” to build and detail buildings; and Bevan Gee, Bill’s war buddy and accountant. Coupled to them were the necessary ingredients – a block of land, a slice of Sydney’s raw earth, and Bill’s war service loan – as well as the pending arrival of Bill and Ruth’s first child. Together, these amounted to means, motive and opportunity.
All walls are of glass, ensuring uninterrupted connection between the built and natural environments. Ceramic: Jo Boag
Image: Brett Boardman
It sounds more like a crime than an experiment for a different way of living, and at the time many people, particularly the genteel folk of leafy Castlecrag and Willoughby Municipal Council, thought it was an outrage. Castlecrag was subject to strict covenants and building controls, intended to preserve Walter Burley Griffin and Marion Mahony Griffin’s original vision for the suburb. I don’t know how they got around these covenants – one of which stipulates buildings must be of stone, brick or concrete – but the Lucas’s radical building was so deeply buried in the bush that it’s possible nobody could find it, and probable that nobody even knew or saw what they were doing.
Today, the Glass House is regarded as a seminal example of the lightweight, shelter-in-nature buildings designed in Sydney after World War II. The design is emblematic of Bill’s innovative system for an economical structure, and makes a minimal impact on the steep, rocky bushland site. The house has been on the New South Wales State Heritage Register since 2016.
The featherweight structure floats about the site and is fundamentally about economy.
Image: Brett Boardman
Bill and Ruth’s experiences during their early careers led them to the design of the Glass House. After registering as an architect in 1951, Ruth Harvey – then in her twenties – embarked on the Grand Tour, practising in the Modern or International idiom with European architects. She also visited the work of Richard Neutra, and Charles and Ray Eames and their peers in the USA, witnessing the late postwar boom in which buildings needed to be different, light, fine, open and new.
Bill’s international experience was, by contrast, shocking and tragic, but in some way equally educative. He had suffered traumatic injuries in the burning wreckage of a World War II fighter plane, and then spent 12 months recovering at Turnberry in Scotland. The war had been hard on Bill, but back in Sydney, with his freshly minted degree in architecture, he and his collaborators set about rebuilding the world anew, one house at a time.
A void and a deck at the heart of the plan bring light and air into every corner of the house.
Image: Brett Boardman
In the mid 1950s, Ruth and Bill set up a design studio alongside Tony Moore and Neville Gruzman. This loose association or collaboration was known as the Design Group, and comprised young men and women with an astonishing world view, which they believed could be attained through design.
Completed in 1957, a year after Bill and Ruth were married, the Glass House was the first Lucas family home. It was not a picturesque cottage in the woods, nor was it cosy, but it nevertheless captured the essence of a home. What it lacks in substance it more than makes up for in gravitas. With its featherweight structure, it floats miraculously about the tree canopy, above the rocks, and above torrents of water making their way down to the iconic harbour shore. When documenting the house for this story, photographer Brett Boardman likened it to a magic carpet.
It has a driveway, a garage, a carport, front and back doors, a kitchen, a living room and a dining room – in fact, all the rooms that a house requires. It also has a courtyard, a verandah, clothes lines, a garden, and the setting that single family homes expect. But it has one other thing that so many of today’s houses lack: it has an idea, and that idea is economy. Economy is in every aspect of the house; it is enough and because it is only enough, it is sustainable.
Built simply and frugally, the Glass House reduces a home to its bare essentials.
Image: Brett Boardman
Today, 65 years since it was built, it is a fragile yet valuable exemplar of all anyone could need to live, in Sydney or pretty much anywhere else. The form is easily understood and has been so loved and lived in by everyone who has been fortunate enough to call it home. It has aged and its new owners are now embarking on a program of loving maintenance and conservation. They and the home’s previous custodians share a warm appreciation of the house, the place and the genius of Bill and Ruth Lucas.
I first visited the house in the late 1970s and have been fortunate to have returned many times in the intervening years. It always seems the same to me. In one of our many conversations, Bill told me he designed the house as a system that could be used for building everything. It was intended as a prototype, from which others could learn and progress. Ruth designed the house as a program that would suit family living. Neither approach is dominant, although some remark that the house looks dangerous for children. And yet, it has always been lived in by young children. It may be a playhouse, a tree house or a cubby house before it is a glass house, but it is, at its essence, a house.
An exhibition of Bill Lucas’s work, curated by Peter Lonergan and Julie Cracknell, is on exhibition at the Kfive showroom in Melbourne until 31 August.
Credits
- Project
- Glass House by Bill and Ruth Lucas
- Design team
-
Bill Lucas, Ruth Lucas, David Allen
- Consultants
-
Builder
Bill Lucas, Nev Lucas
Quantity surveyor Bevan Gee
Structural engineer Miller, Milston and Ferris
- Site Details
-
Site type
Suburban
- Project Details
-
Status
Built
Category Residential
Type Revisited / first house
Source
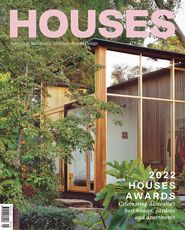
Project
Published online: 17 Aug 2022
Words:
Peter Lonergan
Images:
Brett Boardman,
Supplied
Issue
Houses, August 2022

