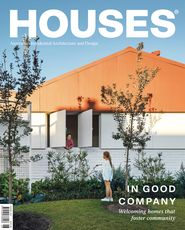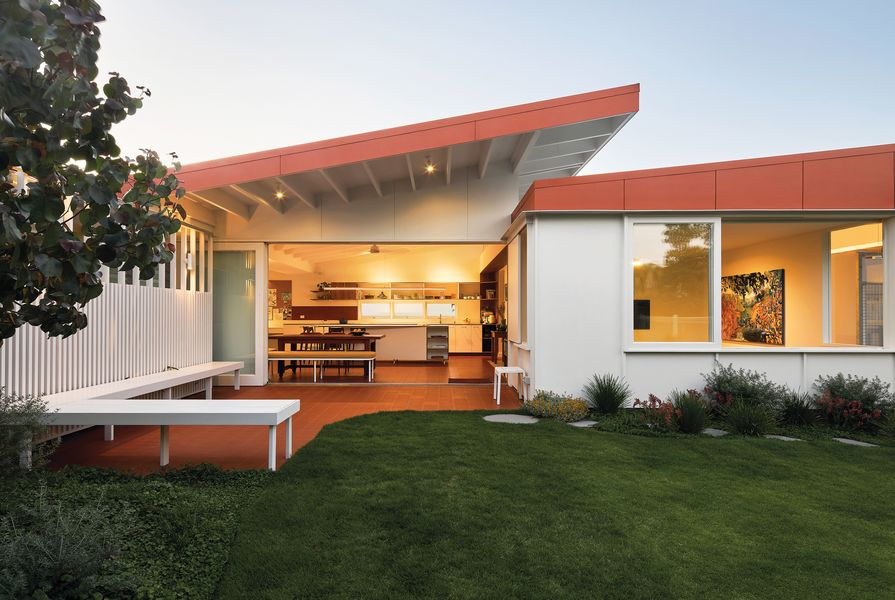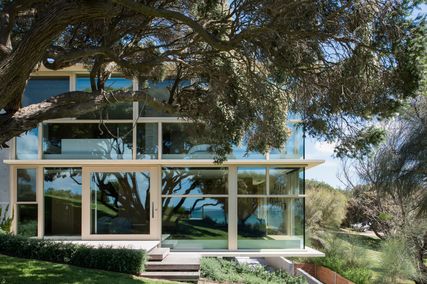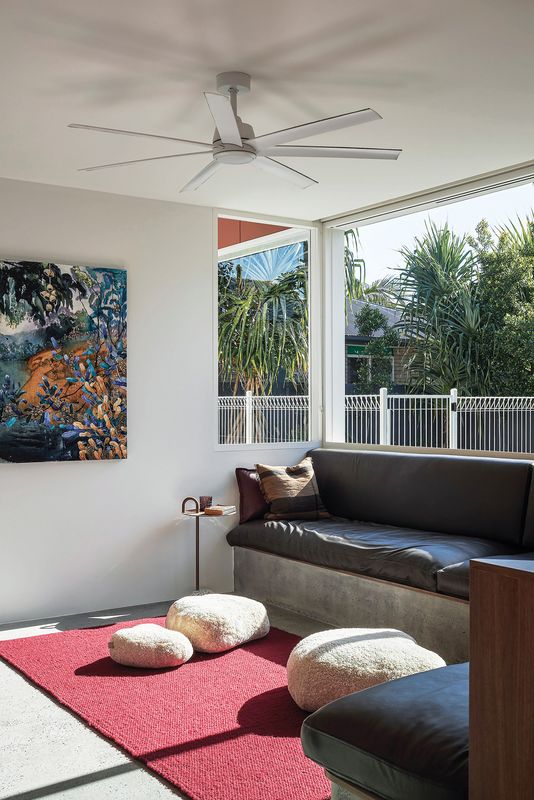Occupying a corner site in a quiet Burleigh Waters street on the Gold Coast, The Cottage recalibrates its owners’ relationship with both their own home and their neighbourhood. Together, Justin Humphrey Architects and their clients, Duncan and Lizzie, have worked with the fabric of an existing late-1970s home to bring out the spaces most vital to day-to-day life and to strengthen the relationships between spaces across the property.
This recalibration sees the family home entirely transformed through a series of disarmingly simple elaborations, reclassifications and extensions that respond to observation and opportunity. With new kitchen, dining and living areas, the fabric that wraps around this corner block now serves to both enclose a private yard and establish a generous relationship with the street. A large backyard pool was also downsized, reclaiming room for landscaping, dining and recreation.
New living spaces are stitched into the old and adopt the scale of the existing house. Artworks (L–R): Hermia Boyd, Anita West.
Image: Andy Macpherson
Where the kitchen once stood is now a fourth bedroom, its boundary with the lounge room defined by an elegant, curved wall. The lounge room itself has remained in place but feels significantly larger, thanks to additional sightlines through the new kitchen and the front garden; the now-vintage floor tiles have been retained in one of several decisions stemming from an economical approach to material use and a shared determination to keep the best of the original dwelling. The tiles give way to the new terracotta tiles of the kitchen floor, which in turn yield to the concrete hearth, and these materials help to delineate different zones that together form a new north–south axis in a single spatial gesture connecting the established to the novel.
The plan opens up sightlines between rooms of the house, while flooring finishes signal the shift from one zone to another.
Image: Andy Macpherson
Moved from the rear interior corner of the old house, the kitchen has become the home’s celebrated centre. Its new location allows for long views from the lounge to the carport (which doubles as an enclosed outdoor playroom) and momentary glimpses from the side street into to the backyard. The plan opens up many such sightlines within the house, and adds even more that cross the modest front yard and offer novel views into the neighbourhood.
As Lizzie reflects, “All corners of the house are lived in and enjoyed, often simultaneously someone might be cooking in the kitchen while another is playing music in the lounge; someone’s reading the paper in a sunny spot and another playing in the garden, yet we’re all connected and in view of one another.”
Landscape and screens manage privacy on the corner block, while permitting views between house and street.
Image: Andy Macpherson
A striking roofline playfully binds new elements to the original structure, while the first generation house remains ever-present in the architects’ resolution of this clever renovation and extension. The bold new roof form is more jazz than classical in its rhythms, resisting regularity as it seesaws along the edge of the side street. It uptakes the original roof tiles’ terracotta colour (shared with the kitchen and bathroom floor tiles) throughout the new works, an effective means of drawing on the best of the original 1970s house while resolving it into something entirely new. Most surfaces between the eaves and the floor plane have been rendered in white; the terracotta reads distinctively against it, inviting the different elements of the new build to cohere.
The Cottage redefines the site edges with generosity and care. A low picket fence calls out the profile of the new roof while it opens the house toward the public, and the volume retains the insistence with which the original house pressed against the boundary but trades an uncompromising rendered brick facade for a significantly more transparent treatment.
It retains some of the old materiality while opening the interior to the street with a new run of windows; the surface is productively broken up by a horizontal run of shutters. The design consolidates this move with careful and promising planting that binds that same street edge to a landscape program operating across the site, elegantly spanning public, private and boundary conditions. Those windows and doors facing the public, the glazed enclosure of the lounge room, the windows facing the side street at seated eye-level encourage interactions between the life of the family and that of the neighbourhood.
At its core, The Cottage is an essay in gentle densification. It is modest, adding new amenities to an extant and unassuming dwelling. It stands out in a city that has long favoured more muscular forms of development and repeatedly yielded to the impulse to fell older houses and make way for larger dwellings that maximize the value of each plot of land. Instead, Justin and his team have translated years of careful reflection on the part of their clients into a disarmingly simple project whose moves have been straightforward but rigorously applied. As Lizzie notes, “The house is a very intentional reflection of who we are and how we live, so there’s such an ease and joy in how we occupy the space.”
Products and materials
- Roofing
- Lysaght Custom Orb in Zincalume
- External walls
- James Hardie fibre cement sheet in Dulux ‘Grey Pebble Quarter’ and ‘Very Terracotta’; new and existing brickwork in Dulux ‘Grey Pebble Quarter’ and wet dash render
- Internal walls
- Internal walls: Plasterboard, roof structure and brickwork painted in Dulux ‘Natural White’
- Windows and doors
- Timber window frames and sliding doors by Timberware painted in Dulux ‘Natural White’
- Flooring
- Matt-finish terracotta tiles from The Tile Mob; polished concrete in matt finish
- Lighting
- Sava White plaster wall light, Pele adjustable ceiling spot and Bundle 1 pendant by About Space; Slimline linear pendant by Lighting Collective
- Kitchen
- Bosch appliances; Eden square mixer from ABI Interiors; Laminex cabinetry in ‘Absolute Matt White’; Navurban cabinetry in ‘Box Wood’
- Bathroom
- Plimepaplika tiles from Academy Tiles in ‘Matt White’; matt-finish terracotta tiles from The Tile Mob; Elysian tapware from ABI Interiors in ‘Brushed Nickel’; rectangular basin from Stonebaths
- External elements
- Reinstated original crazy-pave stones
Credits
- Project
- The Cottage
- Project Team
- Justin Humphrey, Jacob Hough
- Aboriginal Nation
- That Cottage is built on the land of the Kombumerri people of the Yugambeh nation.
- Site Details
-
Site type
Suburban
Site area 652 m2
Building area 210 m2
- Project Details
-
Status
Built
Completion date 2022
Design, documentation 12 months
Construction 10 months
Category Residential
Type Alts and adds
Source

Project
Published online: 1 Dec 2023
Words:
Andrew Leach
Images:
Andy Macpherson
Issue
Houses, December 2023

























