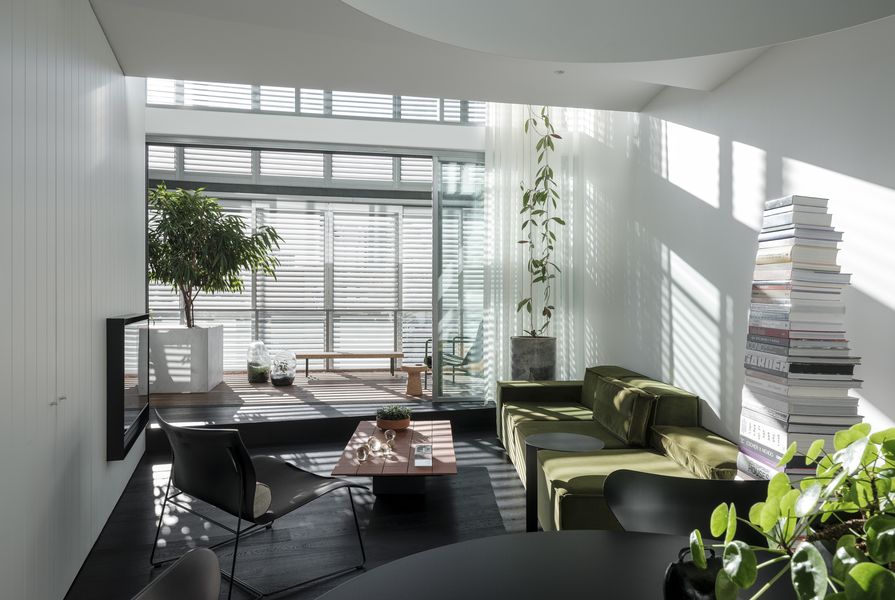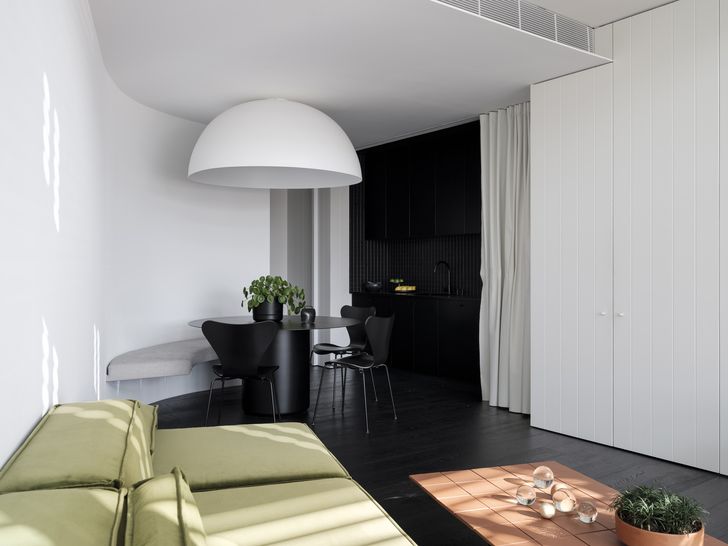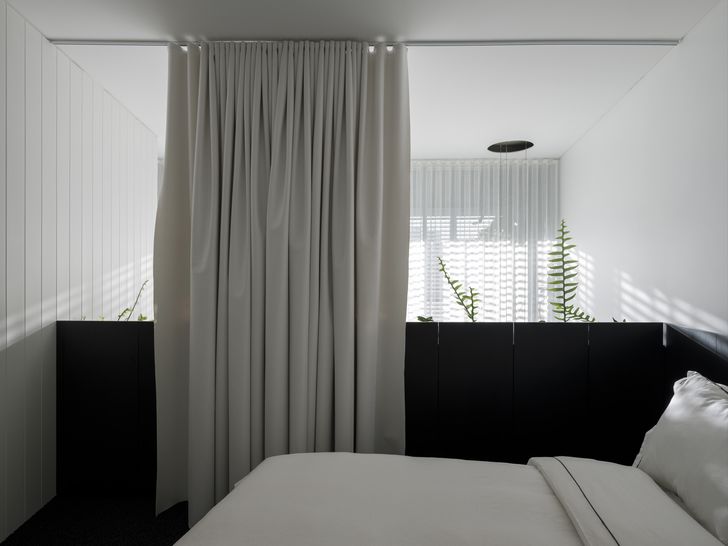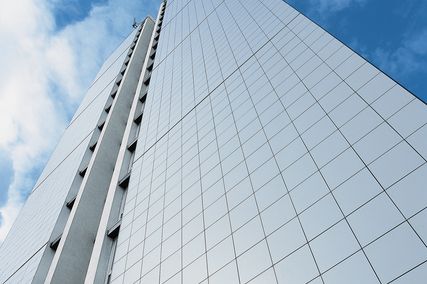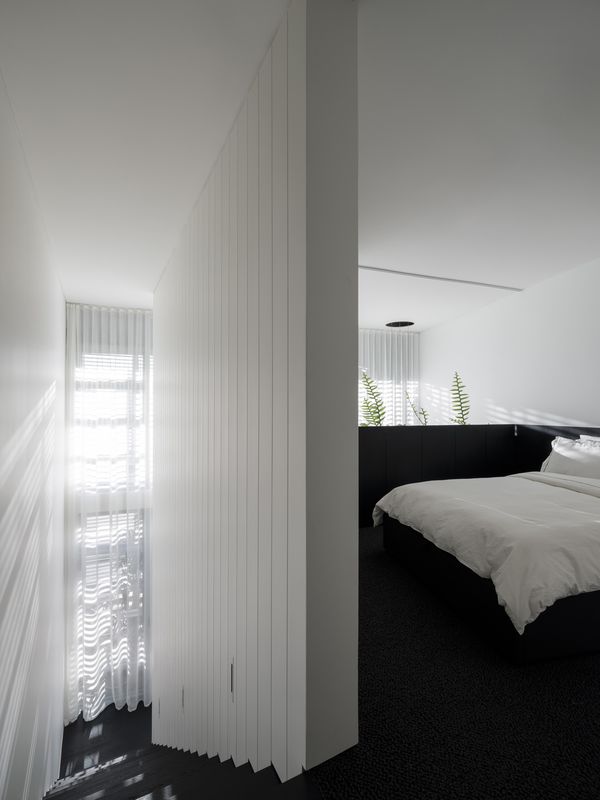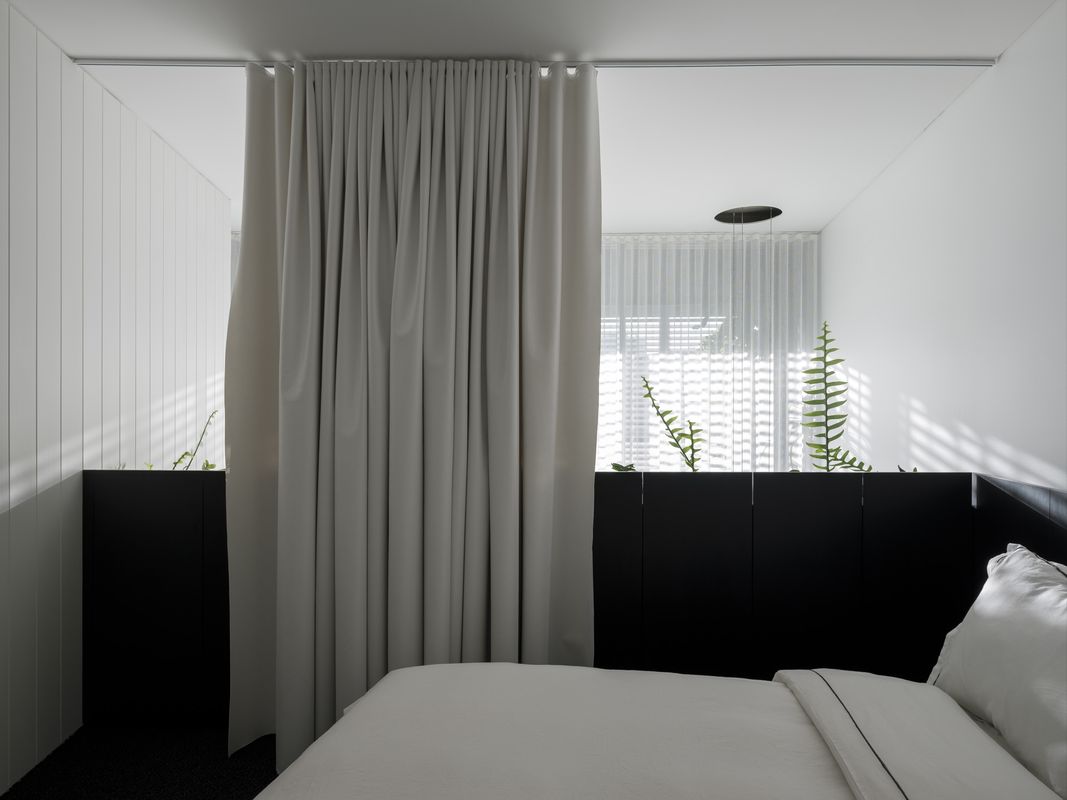Apartment complexes are often microcosms of cities: places where life unfolds in close quarters that, ironically, perpetuate solitude. Convenient proximity doesn’t always translate to connection, and residents can live side-by-side for years without truly knowing one another. This was the case for designer Luis Gomez-Siu, who lived in a Sydney apartment where interactions with neighbours were limited to brief greetings in the lift and fleeting nods in the corridor.
After six years of renting in the building, Luis acquired and renovated a one-bedroom apartment a few doors down. During renovations, at the end of each day, he swept and mopped the shared corridor to clean up the dust construction left behind. What began as a neighbourly gesture became a catalyst that transformed the building’s residents into a robust community of friends.
Luis grew up in Lima, Peru, where he studied architecture. His first foray into the profession was deeply personal, and a little unconventional. His parents temporarily relocated, leaving the family home in his care … and he proceeded to secretly renovate it. His parents were aging, and his goal was to make their lives easier and more manageable through a series of pragmatic architectural gestures. He started with the bathrooms and, to his delight, his returning parents liked what they saw, giving him the green light to upgrade the rest of the house and even purchase a neighbouring vacant lot to create a garden. This personal endeavour strengthened Luis’s belief in the power of architecture to improve people’s lives.
Luis moved from Lima to Sydney, where he completed his master’s degree and has lived for 15 years. Reflecting on similarities between the two cities he has called home, he observed that unless community-conscious spaces are intentionally fostered, it’s not uncommon to feel lonely in a densely populated city of millions.
Luis’s apartment in Rosebery (located inside the Coda apartment building designed by Stanisic Architects in 2008) is a tapestry of memories woven with threads of nostalgia and connections to his Peruvian roots. As a lover of plants and an avid gardener, Luis drew on the striking parallels between the Australian and Peruvian landscapes to transform his balcony into a reminder of home: a verdant sanctuary with an expansive green wall. This carefully crafted protective layer is not just a visual centrepiece, but also an ecological one that absorbs noise, improves air quality and provides a sensory respite from the urban surrounds. Mundane yet essential utilities – like the airconditioning unit, which shares a custom planter with a fig tree – have been cleverly concealed.
A curved wall enfolds the dining table and hides the front door from view.
Image: Tom Ferguson
As a sole practitioner, Luis follows a design philosophy defined by absence of ego and persistent return to concept: decisions should be pragmatic, not extravagant, and quality should take priority over quantity. The apartment’s interior consequently feels open, airy and calming, with a black-and-white palette that radiates minimalist charm yet conveys unmistakable richness. A curved wall at the entrance creates an intimate entry sequence; vertical cladding boards seamlessly conceal storage on one side, and a built-in dining nook offers cosy seating on the other.
Housed within the mezzanine level is the bedroom, bathroom and study.
Image: Tom Ferguson
Continuing into the apartment reveals a second storey that houses the bedroom, bathroom and study. This second storey is a mezzanine level, giving the living space a double-height volume filled with northern light; a hoya plant climbs between both levels via a bespoke installation piece by artist Jamie North, further accentuating the generous volume and creating a living sculpture. While finishes and materials are simple and cost-effective throughout, there is nothing austere about them, and their details effortlessly convey sophistication and elegance.
The result is an apartment that balances intimacy and expansiveness for Luis, whose love of entertaining sees him host (and cook for) everything from small gatherings to 40-guest parties. But this project has accomplished more than just a beautiful private residence: it has also encouraged spontaneous interaction among those who live in the building and defied the prevailing narrative that apartment living is isolated living. It may be a microcosm, in fact: one that shows us how generosity and joy might reimagine urban living.
Products and materials
- External walls
- Rendered in Dulux ‘Domino’.
- Internal walls
- Woodhouse Edgeline in Dulux ‘Natural White’; existing render in Dulux ‘Vivid White’.
- Windows
- Existing aluminium frames.
- Doors
- Clear and reeded pivot glass doors by Livinglass; solid pivot door in mirrored finish.
- Flooring
- Bedford floorboards from Havwoods; double-loop pile carpet from Premier Carpets in ‘Charcoal’.
- Lighting
- Est Lighting.
- Kitchen
- Tiles from Calibre Concepts in ‘Black Satin’; Meir tapware and accessories in ‘Black Matte’; Oliveri sink; Fisher and Paykel oven, cooktop and refrigerator; Polytec joinery panels in ‘Black Thermolaminated’.
- Bathroom
- Meir tapware and accessories; Elvire basin by Caroma; Fienza toilet in ‘Black Matte’; reeded glass showerscreen and walls by Livinglass; tiles from Calibre Concepts in ‘Black Satin’.
- Heating and cooling
- Mitsubishi airconditioning.
- External elements
- Specrite pre-oiled merbau decking; aluminium planter.
- Other
- Sequence dining table by Coco Flip, Series 7 chairs by Fritz Hansen and Palissade chair by Hay from Cult; Cuoio chair by Walter Knoll and cork stool by Vitra from Living Edge; custom sofa from Crafted; terracotta coffee table by Luis Gomez-Siu.
Credits
- Project
- Wedge Loft
- Designer
- Luis Gomez-Siu Design Studio
NSW, Australia
- Project Team
- Luis Gomez-Siu
- Aboriginal Nation
- Wedge Loft is built on the land of the Gadigal people of the Eora nation.
- Site Details
-
Site type
Suburban
Site area 82 m2
Building area 66 m2
- Project Details
-
Status
Built
Design, documentation 2 months
Construction 6 months
Category Residential
Type Apartments
Source
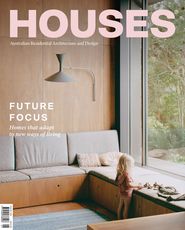
Project
Published online: 21 Mar 2024
Words:
Chloe Naughton
Images:
Tom Ferguson
Issue
Houses, February 2024

