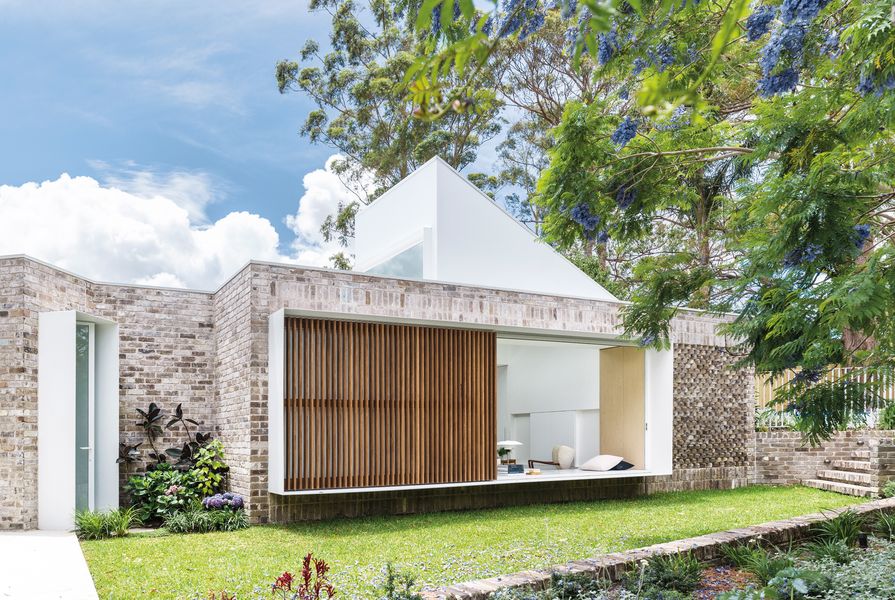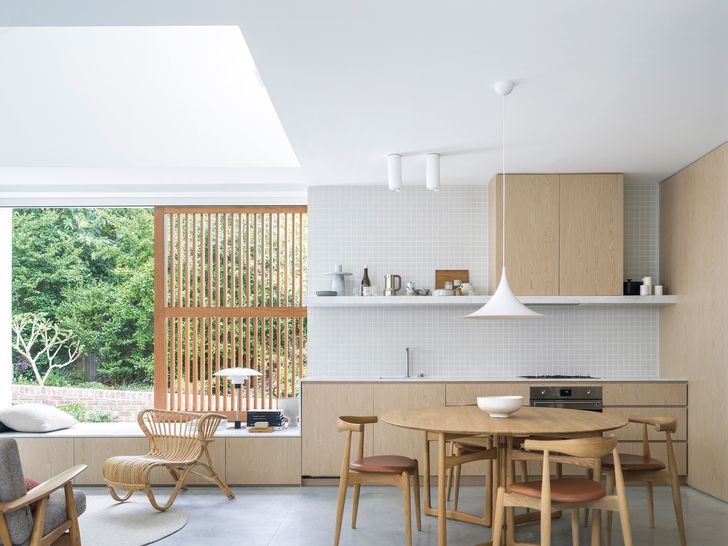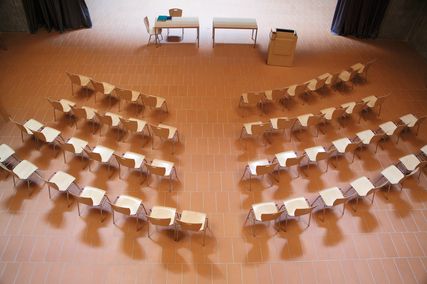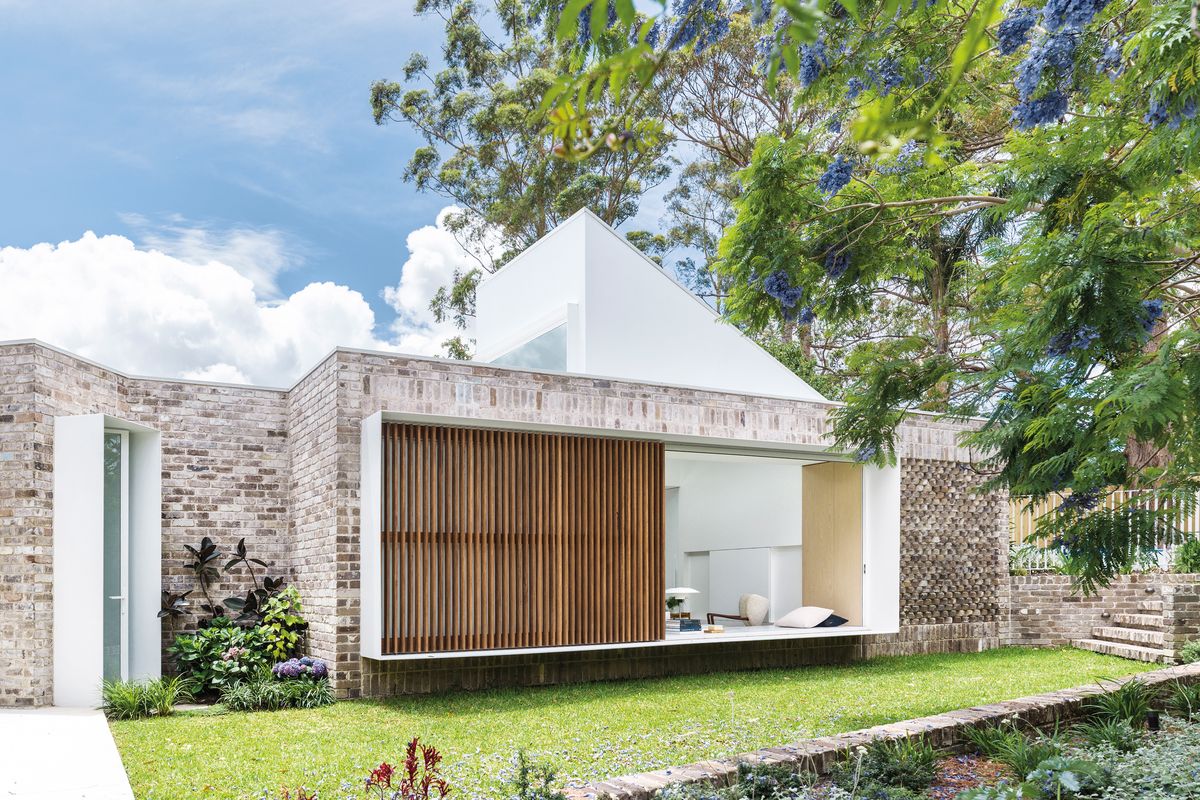There is something quite optimistic about a blue-sky Saturday morning in suburban Sydney. Cafes hum, the sun gently warms our skin, and the deep-green leaves of spotted gum trees dance in the cool breeze. It seems only fitting that I visit Brcar Morony’s A House for Grandma – an attached secondary dwelling that stretches skywards and splays outwards, creating a warm, tranquil sanctuary for independent yet interconnected generations – on just such a day.
When the client came to Natalie Brcar in 2018, she brought an atypical brief that was not focused on a particular number of living spaces nor other tick-a-box amenities. Instead, her brief prioritized relationships between humans, architecture and – importantly – nature. She sought a new beginning, one that would update the existing house for her and her children, while providing a modest and self-contained living space for her mother: A House for Grandma. Natalie’s response involved the removal of the attached garage, which inhibited access to the backyard; the addition of a second storey to the primary dwelling; the creation of a deep entrance canopy shared by both dwellings; and the design of a robust, 60-square-metre, self-contained one-bedroom residence.
The residence enjoys outlook into the shared garden but does not look into the primary dwelling.
Image: Justin Alexander
As Sydney grapples with an ever-increasing housing affordability and rental crisis, multigenerational living is becoming a more attractive and affordable proposition, representing a deviation from the predominant nuclear family model of suburban Australian living. Enhanced relationships between generations, convenient caretaking arrangements and reduced accommodation costs are but a few of the benefits of the multigenerational model. Merging these benefits with readily available privacy and autonomy was integral to the design of the secondary dwelling, initially intended solely as a place for the client’s mother to stay from time to time. However, the flexible residence has since welcomed sprawling family lunches, daughters’ sleepovers with friends and independent living for a young adult who simply can’t afford to move out. The dwelling’s dynamic nature is a testament to Natalie’s attentive approach to the design process, which has yielded a modestly sized yet substantial-feeling house responsive to the needs of its inhabitants and sensitive to its surrounds.
To meet tight building footprint planning controls, Natalie says she sought to “push and pull the volume sectionally,” leading to the creation of a generous volume atop the pavilion – an inhalation of both light and space for the open-plan living room beneath. Coupling this expressive volume with a simple and refined internal material palette and tidy joinery, which conceals everyday appliances (including the television), establishes a sense of tranquility. “Coming home from work,” says the client, “I can shut the door and enjoy a sense of peace, which comes from simply being in this space.”
Compact living spaces feel expansive thanks to the private courtyard, shared garden and pop-up roofline.
Image: Justin Alexander
This harmony is very much informed by the relationship between the dwelling’s interior and exterior; the project was designed around (and sited within) new and existing vegetation. “Being totally immersed in the surrounds was particularly important for both the client and me. Incorporating biophilic design and connecting with the landscape was key,” Natalie says. A large picture window with a lounging daybed invites respite and provides a view of the garden and jacaranda tree, which Natalie describes as an “anchoring point for the project.” The glazed bedroom door frames an elegant pocket garden and provides ambient light to the study nook. A low-lying window along the entrance corridor offers glimpses of a vibrant banner of landscape while ensuring privacy from neighbouring homes. Large, glazed sliding doors seamlessly connect the internal living space with a semi-sheltered and shaded private courtyard – a pragmatic approach to extending the living space outdoors.
When viewed from the backyard, the pavilion’s periscope asserts itself as a confident reply to the serrated second-storey addition above the primary dwelling, while an oversized awning hood lifts the large blackbutt sliding screen from the ground. Multiple variations and clever reorientations make recycled bricks a material that melodically plays throughout the project. Exposed recycled brick has been used in the external staircase and retaining walls to unify the secondary dwelling with the backyard, providing an accessible and functional external space that connects and supports the new lower and upper gardens. An additional ribbon of recycled brick contains the refurbished pool area and planting, as well.
A House for Grandma thoughtfully demonstrates how a house of humble footprint can cater for the needs of an ever-changing household, where family members come and go, stay for extended periods of time, and invite others over to their home and into their lives. As the client rightly puts it, “This house affords a very long-term view of future-proofing.” Whatever the future may hold for the client and her family, this inviting space will warmly welcome any generation home.
Products and materials
- Roofing
- Lysaght Klip-Lok roof sheeting in Colorbond ‘Surfmist’
- External walls
- Recycled bricks from The Brick Pit in ‘Parterre’
- Internal walls
- CSR plasterboard in Dulux ‘Vivid White’
- Windows
- Aluminium windows and doors by Precision Aluminium in white powdercoat; Solis internal roller-blinds in ‘White Translucent’
- Doors
- Oak handles by Auburn Woodturning; custom solid timber handle for sliding panel by joiner; blackbutt screen by Nicco Timber Windows and Doors; Halliday and Baillie hardware in ‘Satin Chrome’
- Flooring
- Honed concrete topping by builder with matt sealer
- Lighting
- Gubi Semi pendant from Cult; Flos Glo-Ball from Euroluce; Iilus Mono 100 from FOS Lighting; Inlite up/down wall light and Gala XL
- Kitchen
- Honed Carrara C stone from Avant Stone; True Grain Marzipan veneer by Briggs Veneers in clear satin polyurethane finish; Astra Walker Assemble tapware in ‘Brushed Chrome’; Smeg cooktop, oven, microwave, rangehood and dishwasher; Bosch integrated fridge; Plimepaplika tiles by Nagoya Mosaic-Tile Co
- Bathroom
- Candana Classic Duo tub and Unit 60 basin in ‘White’; Astra Walker Assemble tapware in ‘Brushed Chrome’ and wall-hung toilet in ‘White’; Plimepaplika tiles by Nagoya Mosaic-Tile Co
- Heating and cooling
- Daikin airconditioning
- External elements
- Endicott crazy paving by Eco Outdoor; custom-formed concrete daybed by builder
Credits
- Project
- A House for Grandma by Brcar Morony Architecture
- Architect
-
Brcar Morony
- Consultants
-
Builder
Cubic Construction Management
Engineer Cantilever Consulting Engineers
Landscape architect Even Spaces
- Aboriginal Nation
- A House for Grandma is built on the land of the Darug people.
- Site Details
-
Location
Sydney,
NSW,
Australia
Site area 968 m2
Building area 60 m2
- Project Details
-
Status
Built
Completion date 2022
Design, documentation 12 months
Construction 24 months
Category Residential
Type New houses
Source
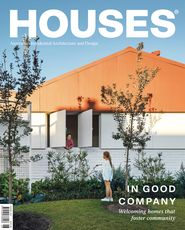
Project
Published online: 19 Jan 2024
Words:
Christopher Kerr
Images:
Justin Alexander
Issue
Houses, December 2023

