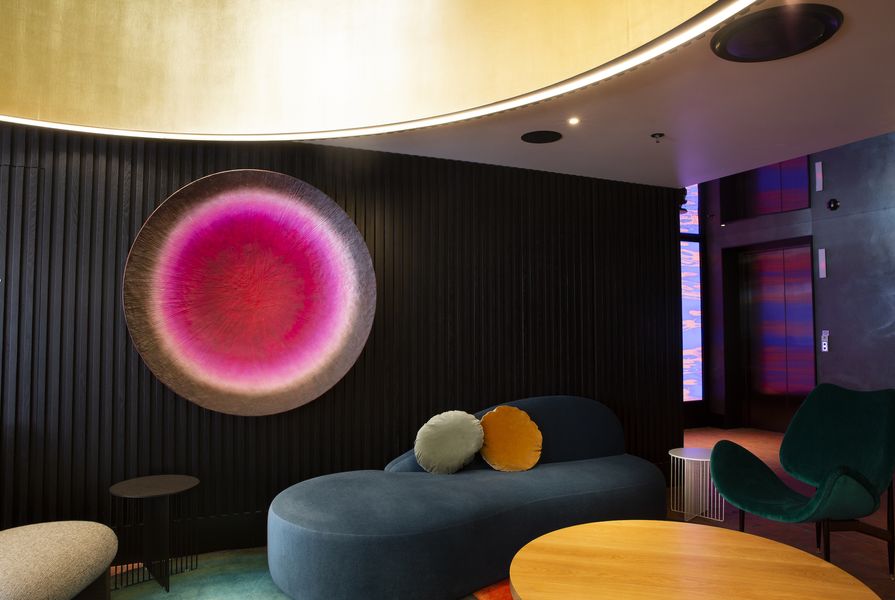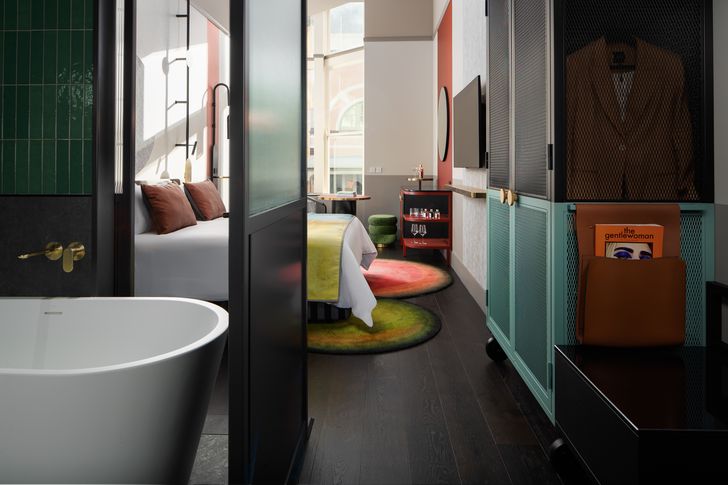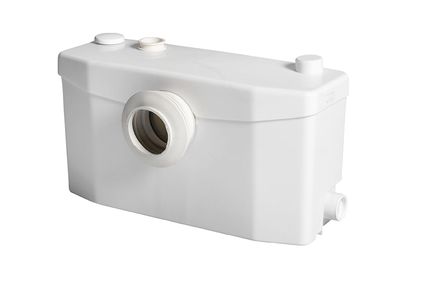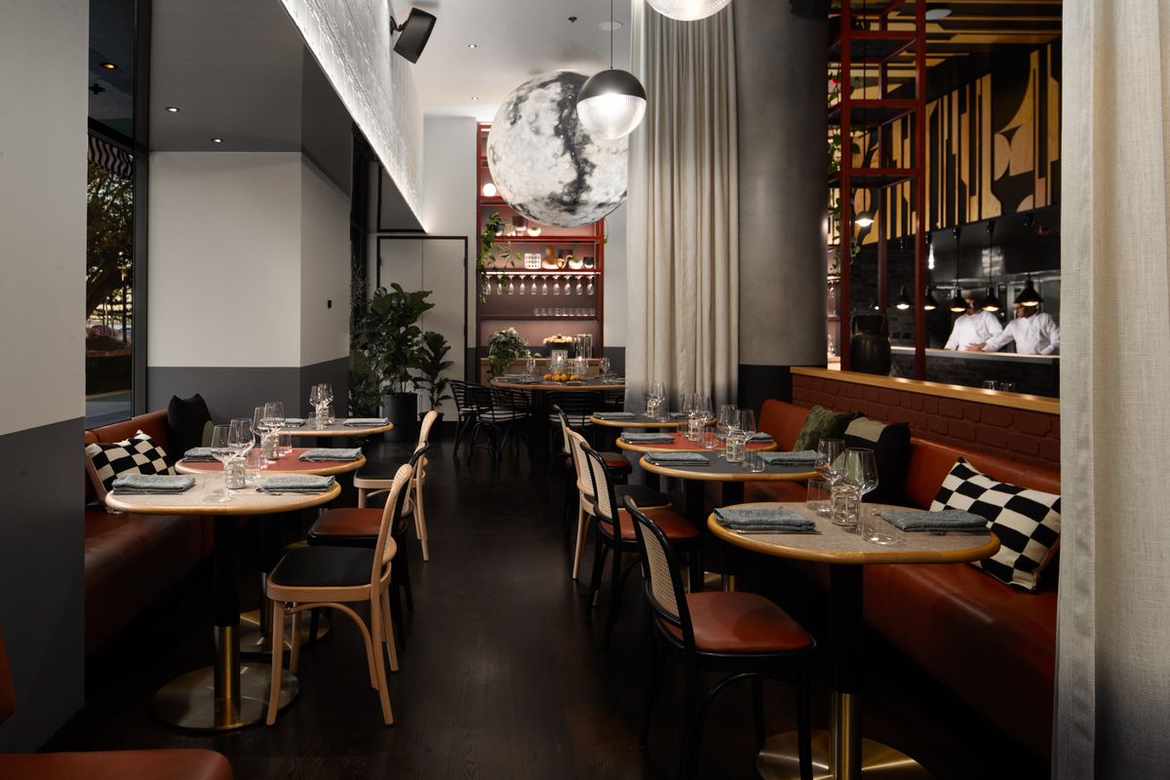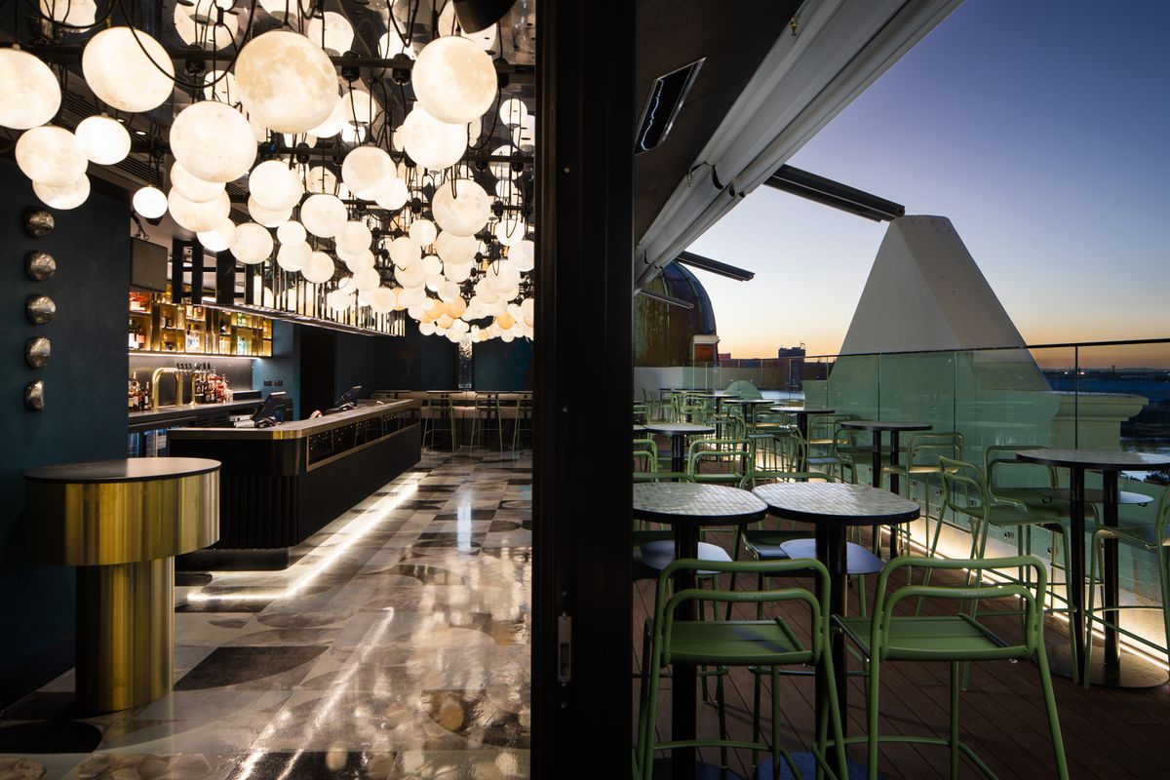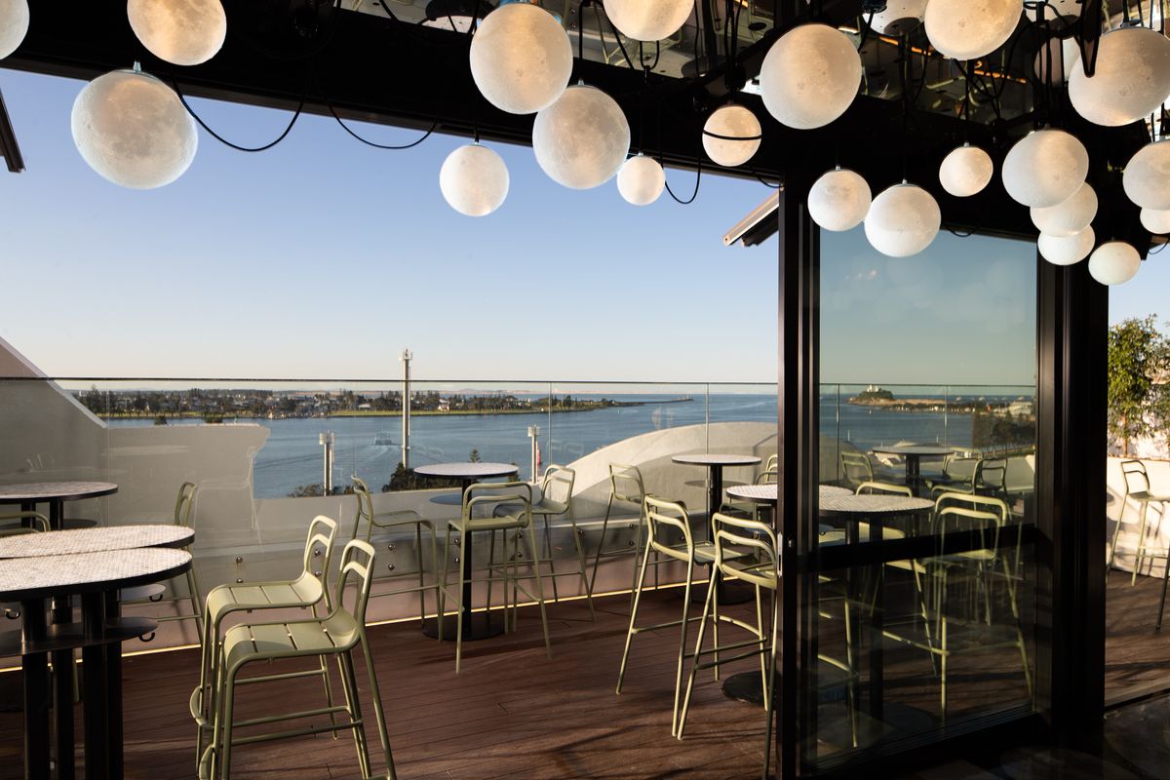QT Newcastle is the hotel brand’s first regional venture, setting up in the harbour city’s revitalized East End village. Designed by long-time QT collaborator Nic Graham, this most recent link in the hotel chain evolution is intended to channel impact and intrigue.
The design team has reinvigorated the 113-year-old former David Jones building on Hunter Mall, in which the hotel is housed, respecting and retaining the raw shell, while layering the space inside with new-age luxury.
The Clock Suite bathroom is fitted with a lavishly oversized bathtub, surrounded by emerald green finery.
Image: Mark Lane
General manager Callum Kennedy said the interior has been informed by a “penchant for the unexpected”, featuring a bold and daring aesthetic that culminates in an alluring “visual feast”. The 104 rooms have been kitted out with quirky, contemporary and luxurious artworks, fixtures and furnishings, with plush fabrics and opulent finishes.
Sydney gallery Curatorial+Co collaborated with Graham to curate a striking collection of works by contemporary Australian artists. Gallery director Sophie Vander selected a series of works that drew inspiration from the elements and paid tribute to the hotel’s dramatic coastal placement. Hand-selected pieces include works by artists including Susie Dureau, Kate Banazi, Marion Borgelt, Daniel O’Toole , Tracey Lamb, Theresa Hunt and Ryan Hoffman.
Artwork by Daniel O’Toole.
Image: Nikki Easterbrook
The Clock Suite holds pride of place, bathed in light from the building’s iconic dome and boasting uninterrupted views of the harbour. The bathroom looks out through the restored clock face and features a lavishly oversized bath, surrounded in emerald green finery and brushed brass accents.
QT Newcastle also features the hotel’s signature restaurant, Jana, led by Michelin star chef Massimo Speroni, and the sky bar ‘Rooftop at QT’ which takes advantage of the harbour views and is complemented with a palette of mallard green and brass accents. The entire ceiling of the bar has been decorated with lunar orbed pendant lights.

