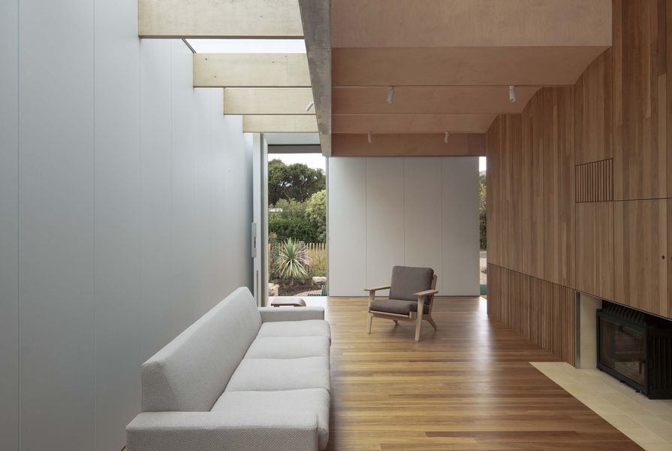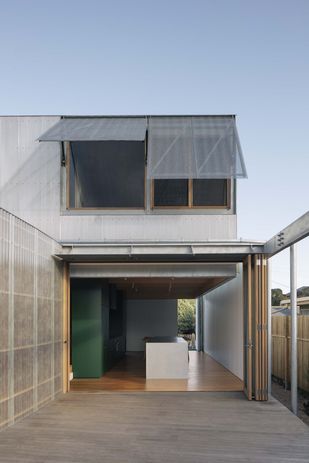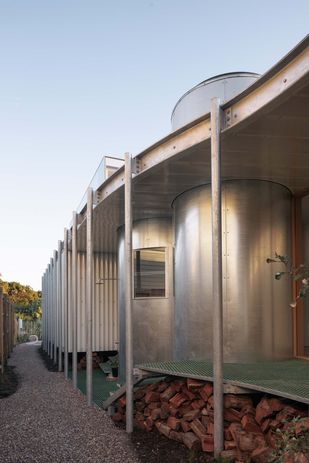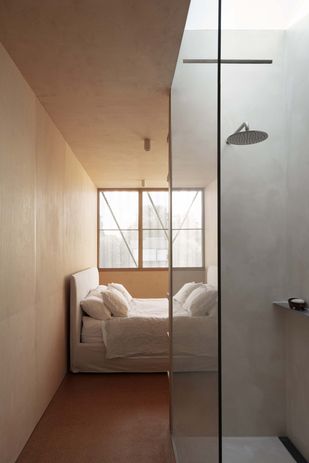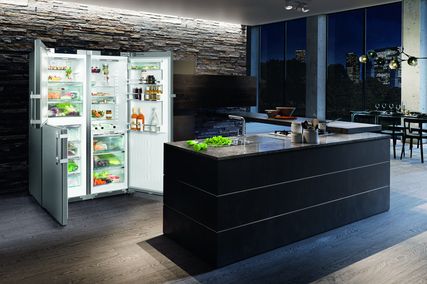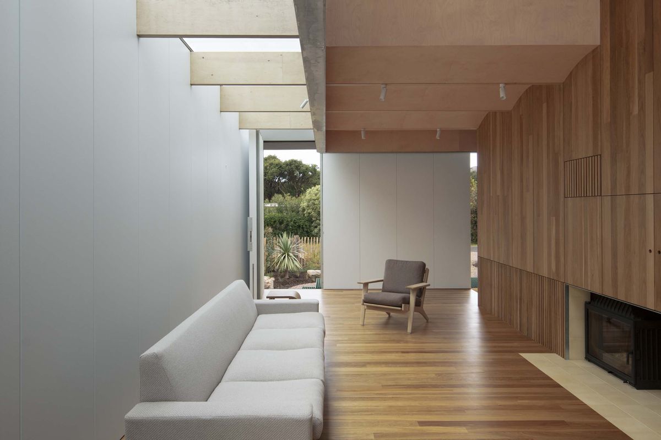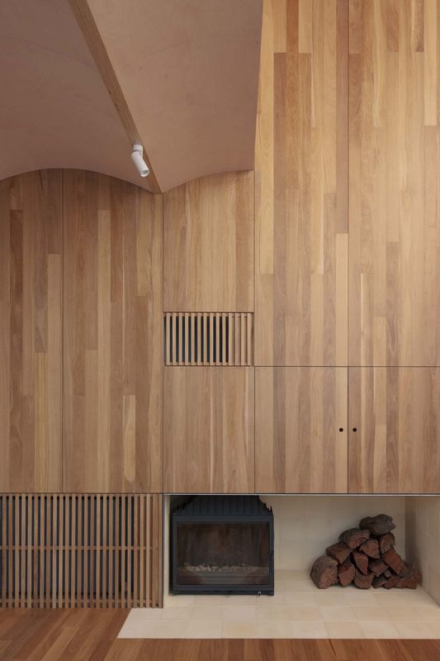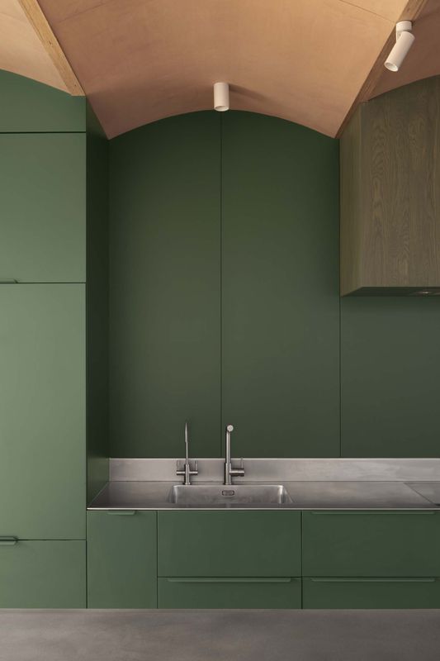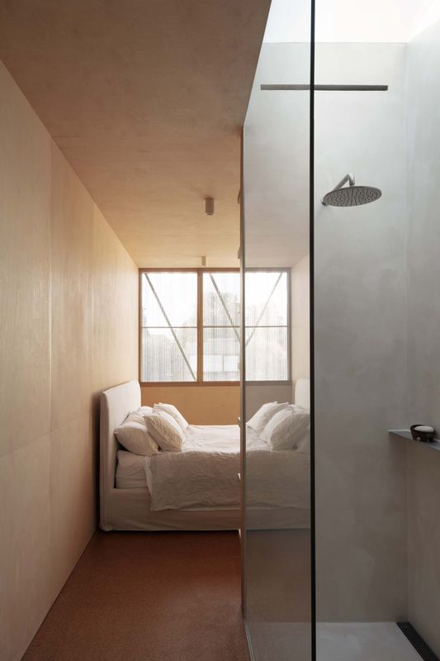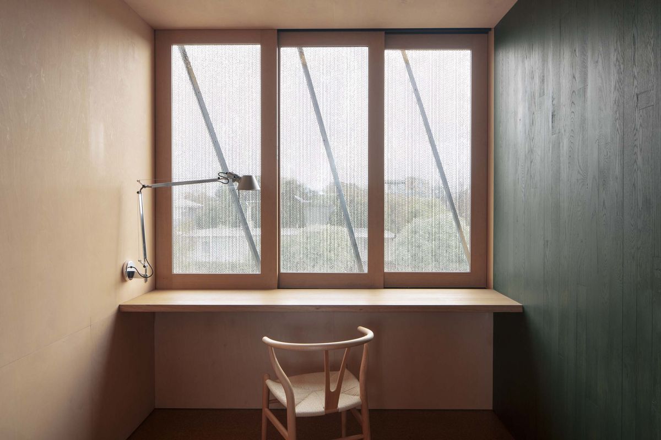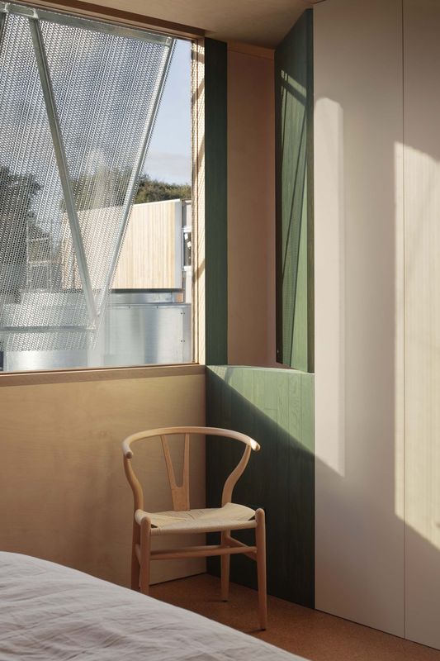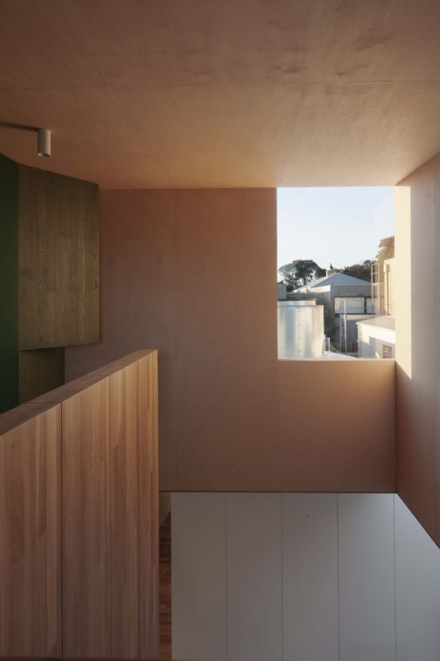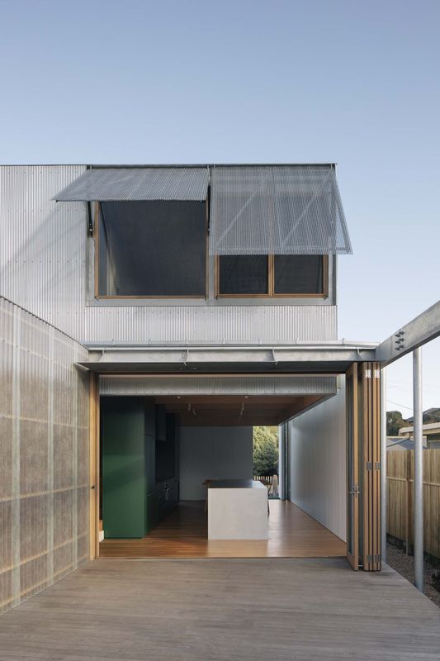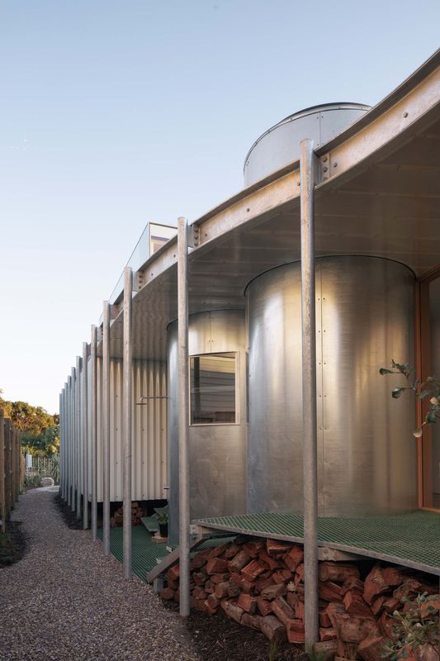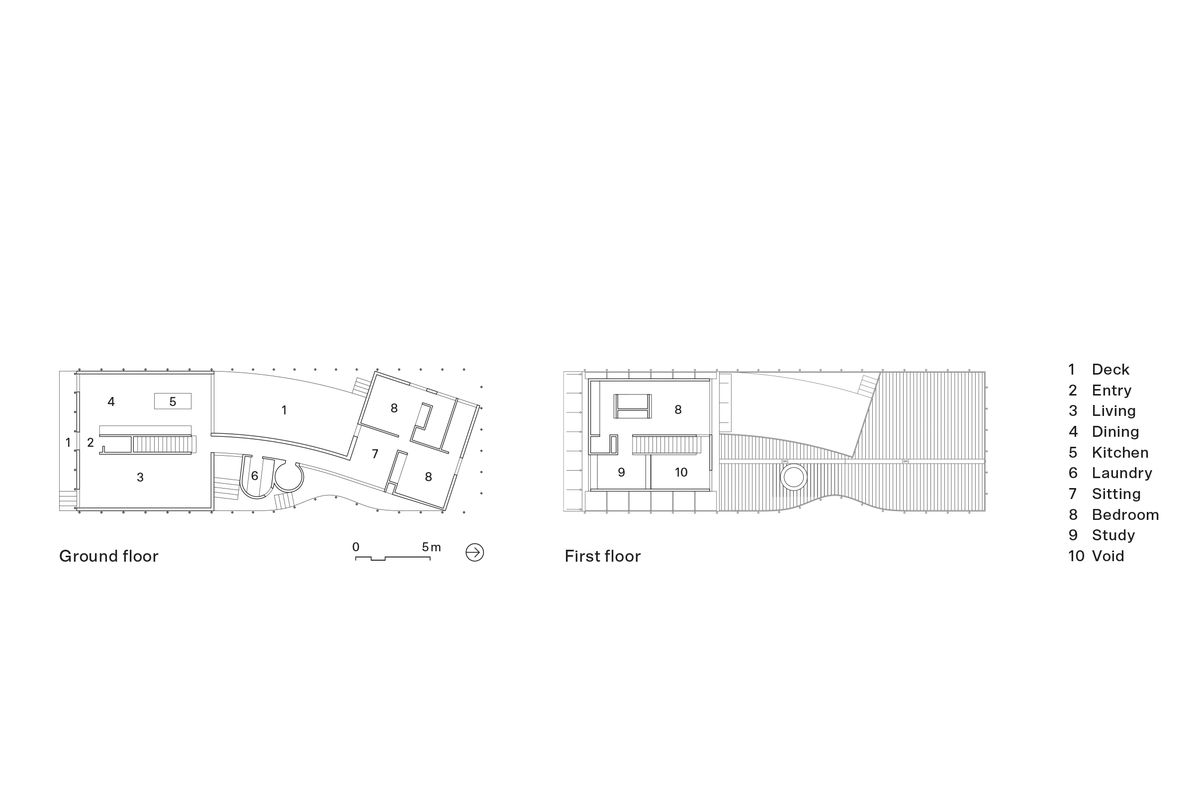As someone who spent much of their childhood in an English seaside town, my recollections of the beach are as much of bracing sea winds and dishearteningly consistent rain as they are of sun-warmed skin and a refreshing ocean swim. One constant was a contemplative beach walk, fossicking for stones and glimpses of the pearlescent linings hiding beneath the tough and impervious seashell. Regardless of the lamentable British weather, the beach was synonymous with a less hurried pace.
The beachside town of Barwon Heads, on Victoria’s Bellarine Peninsula, likewise fosters a leisurely pace. It is a place that the owners of AB House have long had an attachment to. After searching for a house in the area for some time, they purchased a property near the golf course. They planned to subdivide the land and build a new home for themselves.
he house’s upper volume appears to hover above the ground floor.
Image: Benjamin Hosking
The owners engaged Office Mi–Ji, a young Melbourne architecture practice run by their daughter, Millie Anderson, and Jimmy Carter. Their brief was for a house that would suit them as a second home, with guest accommodation for occasional use. However, early in the planning process, changes in regulations posed a significant obstacle: the council had re-zoned the land for flood risk, requiring new work to be built above the flood overlay.
Millie and Jimmy turned this constraint into opportunity and designed the house to sit one metre above the ground, elevated by a series of steel columns. “The restrictions gave us a starting point and led us to design a house that seems to almost float,” Millie says. To the street, the house offers an exterior skin of corrugated galvanized steel and corrugated fibreglass, tough enough to withstand the corrosive sea air. It also provides requisite security, ensuring the house can be readily closed up when not in use. Three large pivot doors concealed in the street elevation enable the owners to open up the house to engage with the steady stream of passers-by or to welcome a cooling sea breeze in summer.
A steel frame elevates the house in response to the flood overlay.
Image: Benjamin Hosking
Steel columns trace the perimeter of the permitted building envelope: long and linear, it sits politely away from the side and rear boundaries, with a 10-metre setback from the street. Office Mi–Ji has responded to this footprint with both civility and irreverence, at once highlighting and subverting the conventions of suburban planning mechanisms. At the front of the house, the columns contain the building, but at the rear, they feel almost provisional, sitting apart from the building and thereby showing where a twist in the plan allows the house to deviate from the defined envelope.
This torsion is fully understood inside the house, where the plan has been arranged as three distinct components within a whole. The front portion functions as a one-bedroom home for the owners, with living spaces on the ground floor and a bedroom, bathroom and study on the first floor. Guest accommodation at the rear comprises two additional bedrooms and bathrooms and secondary sitting room. Joining the two is a bridge, which twists and offsets the alignment of the two wings. Next to the bridge are two cylindrical forms containing a laundry and powder room – follies that contrast with the two square plans. “They look unusual in plan, but they are a point of repose,” Millie says. Jimmy adds, “They’re distinguishing points, idiosyncratic entities that signal the change in section.”
A timber shutter in the main bedroom enables acoustic connection to living spaces when desired.
Image: Benjamin Hosking
The main volume works efficiently and delightfully as a self-contained residence for two. Living spaces are arranged around a central core, containing the kitchen and stair. Spaces are distinct yet connected: it is possible to call down the stairs from the mezzanine study, or to hear someone in the kitchen while in the living room. An operable timber panel in the first-floor bedroom enables one snoozing partner to hear the familiar sounds of the other making a morning pot of tea. Office Mi–Ji’s strategy was to create a gentler separation between zones in place of the absolutes of opening and closing doors. “It comes from knowing the occupants, of course, but it divides space in a much more interesting way,” Millie says.
Where the exterior is materially pragmatic – sheet metal and fibreglass panels, visible fixings and grate flooring – the interior is a warm cocoon, with tallowwood linings, cork flooring and kitchen joinery in a deep emerald green. The glass in the skylights at the eastern and western edges is obscured by the dropped bulkhead of the first floor, admitting a light that is soft and subdued. The first-floor volume shades the western skylight, while automated blinds on the eastern skylight mediate the heat of the summer sun.
In this seaside town, on a street of otherwise conventional homes, AB House is a hidden surprise awaiting discovery. If you chance a walk by, you might just catch a glimpse through the open door of the polished refuge concealed within the house’s hardy exoskeleton.
Products and materials
- Roofing
- Stramit Speed Deck Ultra in ‘Zincalume’ and Colorbond ‘Surfmist’.
- External walls
- Ampelite Wonderglas GC in ‘Cool White Light’ and ‘Natural Clear’; Deep Ripple galvanized steel cladding by Ripple Iron.
- Internal walls
- Bord birch plywood in Rubio Monocoat; tallowwood, American oak and Tasmanian oak lining boards from Chris Parkinson.
- Windows
- Tasmanian oak frames from Diamond Windows; Breezway anodized aluminium louvre.
- Flooring
- Tallowwood lining boards from Chris Parkinson; Noppe Stud tile from Polyflor in ‘Green Baize’.
- Lighting
- Tolomeo wall lights by Artemide; Sphera lighting; LED units from Unios.
- Kitchen
- Appliances by Miele; stainless steel Franke sink; Astra Walker Icon tapware in ‘Brushed Platinum’; hand-buffed stainless steel benchtops by Ore Designs; 2pac by Pavilion Joinery in ‘Brunswick Green’; island by Pavilion Joinery and Ore Designs.
- Bathroom
- Barestone fibre cement sheet by Cemintel; Tadelakt render by Render It Oz.
- Heating and cooling
- Hydronic heating panels from Middleton’s Heating and Cooling.
- External elements
- Tallowwood decking board from Chris Parkinson; FRP grating from Monaco Distributors in ‘Green’.
- Other
- Dining table by Alex Rains from Lex Furniture; Australia sofa and Hans Wegner armchairs from Great Dane; the Hammer Chair by Jimmy Carter; LC1 Armchair from Cassina.
Credits
- Project
- AB House
- Architect
- Office Mi–Ji
Melbourne, Vic, Australia
- Project Team
- Millie Anderson, Jimmy Carter, Morgan Peterson
- Consultants
-
Builder
David Webb Building Solutions
Engineer Keith Long and Associates
Landscaping Growing Designs
Steel fabricator Ore Designs
- Aboriginal Nation
- AB House is built on the land of the Wadawurrung people.
- Site Details
-
Site type
Coastal
Site area 534 m2
Building area 187 m2
- Project Details
-
Status
Built
Completion date 2022
Design, documentation 18 months
Construction 20 months
Category Residential
Type New houses
Source
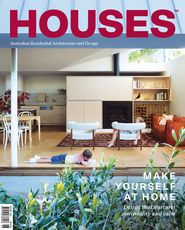
Project
Published online: 20 Jan 2023
Words:
Alexa Kempton
Images:
Benjamin Hosking,
Office Mi–Ji
Issue
Houses, December 2022

