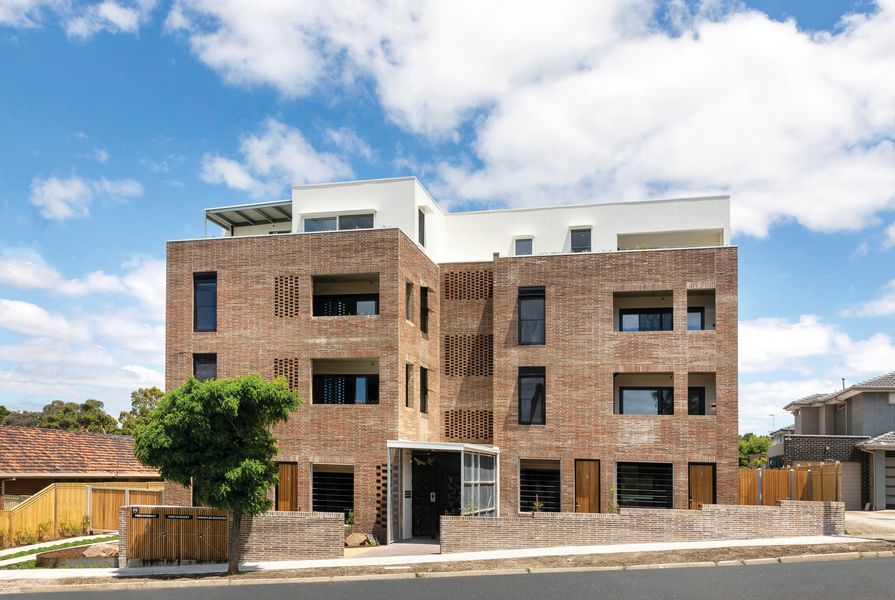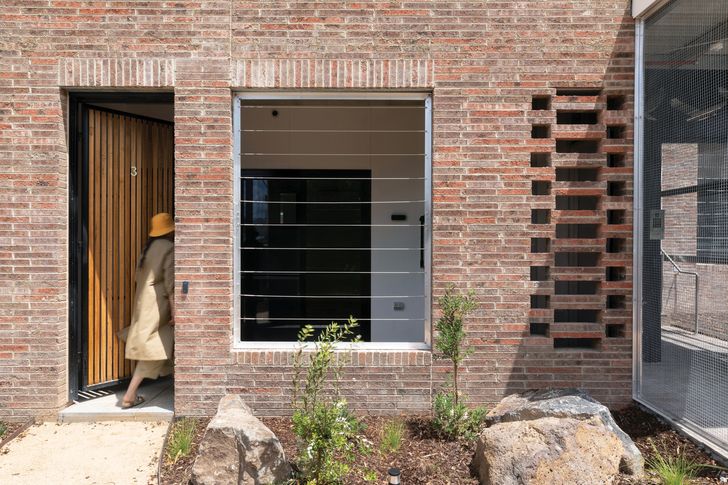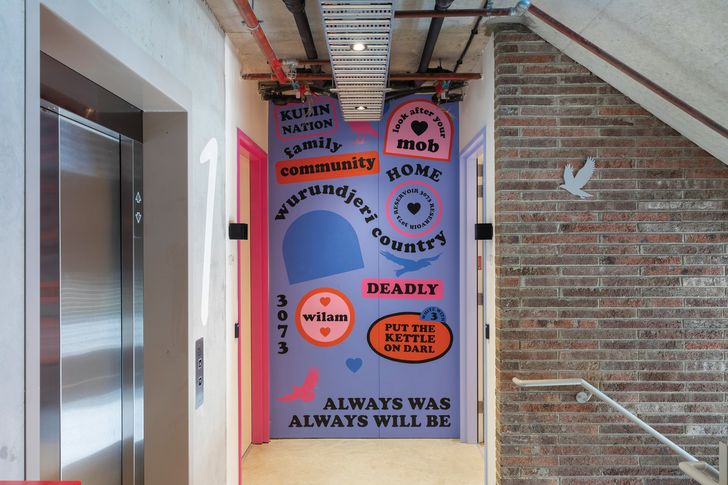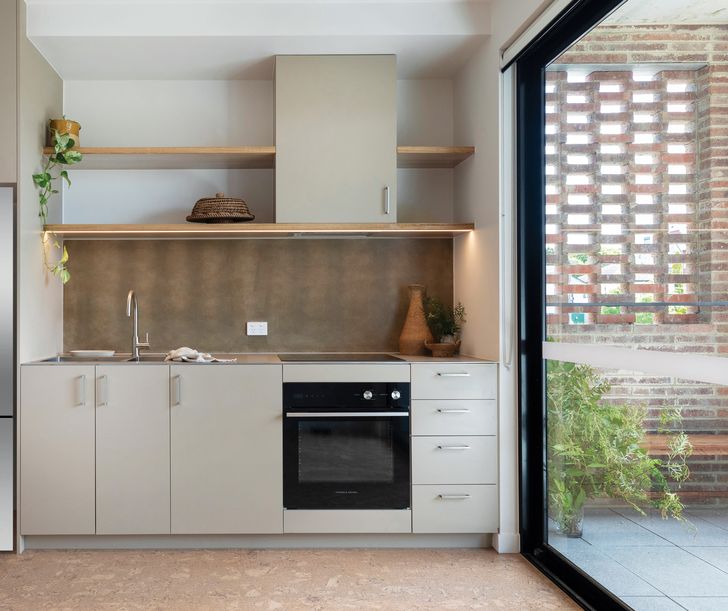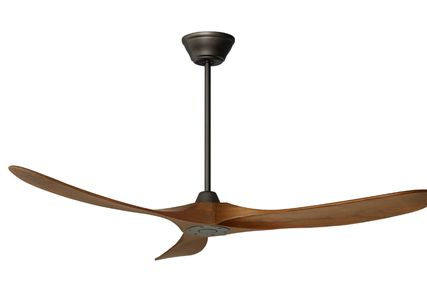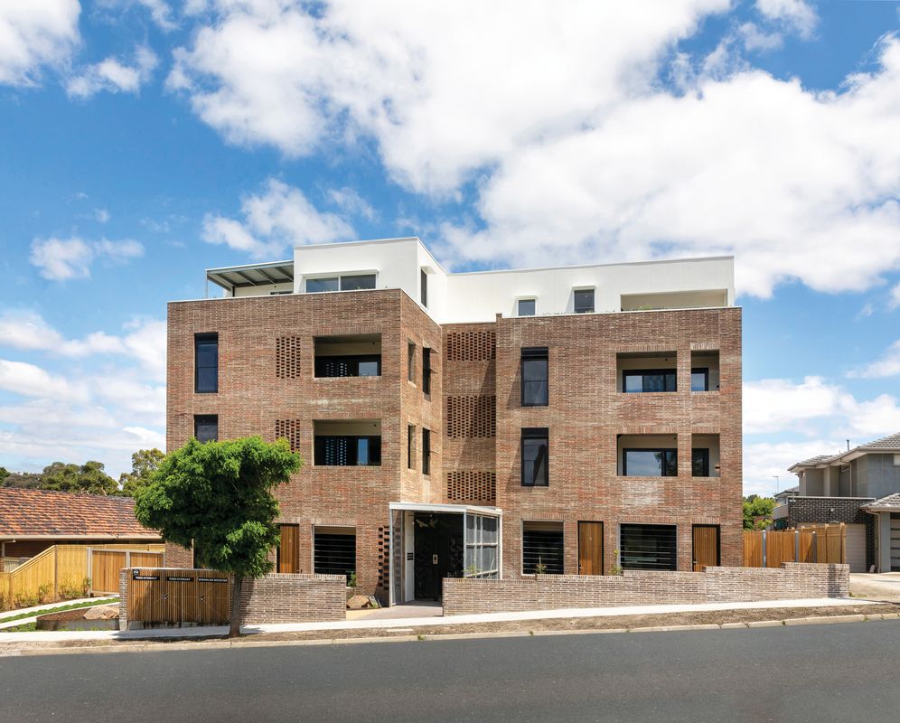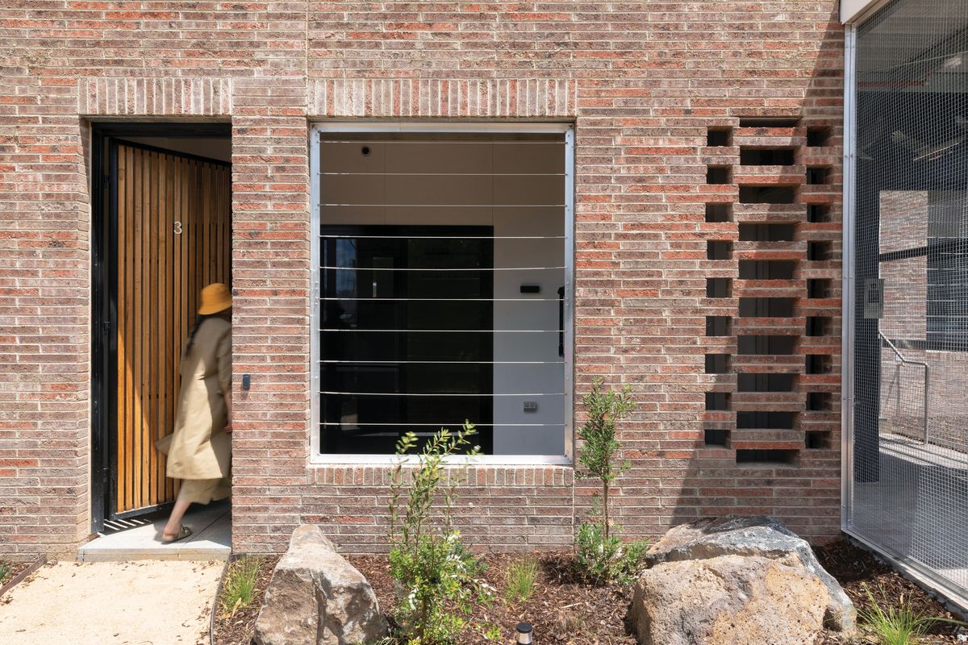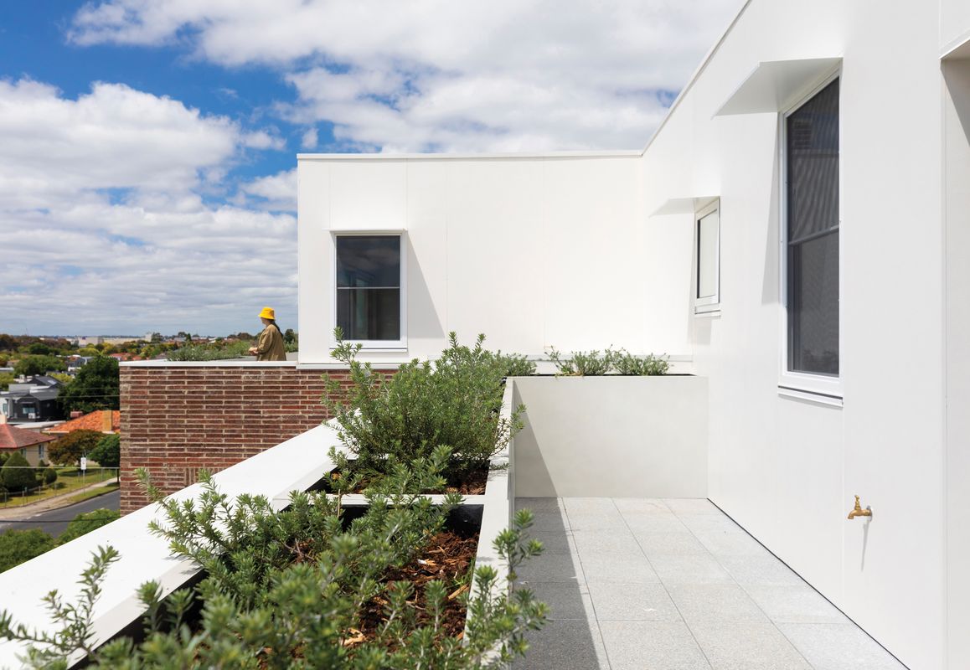At a time when housing supply is increasingly fraught and infill targets are falling well behind, it is refreshing to encounter a project that is both modest and efficient, delivering a high yield and increasing diversity without really imposing itself in any way. In fact, this building feels so logical and straightforward that it could have been here for decades. That this is social housing, developed on a stringent budget by Aboriginal Housing Victoria (AHV), shows that it is not cost that drives quality, but rather skill in decision-making and negotiating many conflicting rules and restrictions into a simple and coherent whole. With the design and decision-making processes involving meaningful First Nations collaboration and leadership, it provides an exemplar for not just the built outcome, but also the process of conception and delivery, acknowledging that the way of getting there for a project like this is as important as the destination.
It shouldn’t be remarkable that housing like this gets built; it should be normal. Medium-density, medium-rise, well-located, secure, simple and generous. A building with quality bones and no frills. Decorum (and gentle anonymity) from a red brick front to the street, practical inset terraces with a roof over. A bit of delicacy and delight in the brick, while side facades are nondescript white cement sheet. Inset, roofed balconies are practical; windows and balconies face the street. All apartments are fully accessible with a lift, but the stair is more direct and inviting. Parking is secure, naturally ventilated and at grade but does not diminish the overall landscape quality or street interface. There is a garden setback to the front and a low brick fence on the boundary. This is good urban design practice for passive surveillance but also, according to Breathe, an important component of the brief from AHV: ground-floor residents are understood as custodians of the building.
The development densifies 14-fold while still leaving more than 50 percent of the site as open space for non-human habitat.
Image: Andrew Wuttke
The only visual clue that this is housing for Indigenous tenants is found inside, in the circulation space artwork, where cartoon-like graphics in pastel pink and blue conflate 1950s suburban kitsch aesthetics with Indigenous icons. The resident we visited was a bit put-out that he had to enter his place through a pink door – I got the feeling he wouldn’t have chosen this option. However, the artwork is impressively independent of its architectural substrate and enlivens the neutral backdrop in the manner of graffiti or murals. Breathe’s lack of sentimentality in this regard is both mature and disarming: no stylized simplistic (mis)interpretations of complex cultural concepts, but hand the whole thing over to an actual Indigenous artist and just provide good, solid, high-performance product that allows people to lead dignified lives. The artwork is by Tahnee Edwards, a Yorta Yorta and Taungurung woman, and the approach of leaving a “blank canvas” for her to act on is the result of careful listening and early collaborative discussions. The work secures an identity for the interior that is free of commercial overtones and resisting of commodification. I find it a little strange that the brick surface stops so abruptly on the south facade, until I learn that the bricks were donated, and this was where the money ran out – and it makes long-term sense to prioritize aspects that will not be built-out by future adjacent developments. Visible from the street, an Aboriginal flag hangs in one of the apartment windows, posted by the resident.
Breathe’s design left a blank canvas for Yorta Yorta and Taungurung designer Tahnee Edwards to secure an identity for the interior.
Image: Andrew Wuttke
Dwelling interiors are aesthetically neutral but contain a range of elements missing from conventional market developments. The bedroom is fitted with ceiling fans for night-time thermal comfort. The hallway is lined with generous storage cupboards, also incorporating the laundry. Flooring is natural cork rather than the standard vinyl so often used in social housing. There is a window behind the kitchen bench, and a small study desk. Breathe has become known for artfully exposing internal services, but this time, a plasterboard ceiling conceals and economizes; there are no plumbed planter boxes or green walls here. The Breathe team advises that the decision not to expose services within apartments was also a result of early discussions with AHV, who raised concerns about raw pipework potentially producing triggering environments and having negative associations for people with mental health issues or past institutional experiences, and being perceived by the user group as unfinished or cheap.
Apartment developments need to “stack up,” and this one provides an impressive set of numbers: the increase in density on the single block is 14:1, with 14 apartments replacing a single-storey house. The density is 175 net dwellings per hectare – achieved over just four levels and with no mean lightwells or apartments without proper amenity. Floor plan efficiency (net to gross ratio) is 85 percent, with four dwellings accessed off a single central circulation core on each level in a U-shaped configuration that allows the stair to be naturally ventilated and daylit. The facade ratio of surface area to volume is inherently efficient due to the building’s roughly cubic form. Six covered car spaces are provided for 14 units, but the site is on a major bus route, and the location means living without car ownership is entirely viable. On the other hand, 15 undercover and secure bicycle parks are provided.
Although aesthetically neutral, the interiors differ from conventional market developments with natural cork floors, generous storage and laundries.
Image: Andrew Wuttke
Perhaps the fact that this is not market housing allows it to be so purposeful – time and space have not been wasted in providing “impressive” views from the front door, nor spaces for imagined entertaining that mostly doesn’t take place. Nonetheless, mainstream developers would do well to take note of this unassuming little project, with its straightforward appearance and focus on internal amenity. It has the no-nonsense efficiency of 1960s developer walk-ups, but with more storage, better security and a quality urban street presence that will weather and endure. No fancy taps or appliances, just livable spaces. Importantly, this building also provides a substantial ongoing return for its not-for-profit owner, with the rent from 14 dwellings replacing that from a single household – every month, ongoing. Over time, that income will provide fuel for more investment in more community housing for more people in need. This project, which houses some of our most vulnerable citizens with specific needs, provides a robust typology suitable for anyone. It could be replicated many times over.
It is crucial that we develop quality models like this for infill developments that are not only along transport corridors or in high-density town centres. Lot-by-lot infill that increases typological range and character and allows new residents to share equally the amenity of middle suburbs is infinitely superior to new density being relegated to places where a balcony’s only outlook is over heavy-duty traffic sewers, with all the associated noise and pollution. Under the current mainstream scenario of restricting high-density development to transit corridors, traditional suburban amenity is reserved for the privileged few who happened to get there first. Feasible, small- scale, small-footprint, medium-rise types that work within standard allotments are urgently needed so that the porous mat-urbanism and horizontal ecologies of our suburbs can thicken more equitably (and inclusively). The fact that this project densifies 14-fold and leaves more than 50 percent of the site as open space with dimensions suitable for tree canopy and non-human habitat is vitally important, as building footprint area and site position are the hardest things to alter or adjust in future retrofits. Our distinctive suburban field of dense vegetation mixed with buildings can include and cope with so much more.
Credits
- Project
- Aboriginal Housing Victoria – Affordable Housing Project
- Architect
- Breathe Architecture
Melbourne, Vic, Australia
- Project Team
- Jeremy McLeod, Camilla Carmichael, Faith Freeman, Bettina Robinson, Ali Galbraith
- Consultants
-
Access consultant
du Chateau Chun
Acoustic engineer Acoustic Logic
Artist Tahnee Edwards
Builder Bowden Corp
Building services RBD Consulting
Building surveyor RBS Building Surveyors
Civil and structural engineer Argall
ESD Grün Consulting
Fire engineer Red Fire Engineers
Landscape architect Human Habitats
Planning consultant Hansen Partnership
Project manager Urbanxchange
Quantity surveyor Currie and Brown
- Aboriginal Nation
- Wurundjeri
- Site Details
- Project Details
-
Category
Residential
Type Community
Source
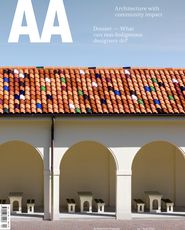
Project
Published online: 15 Aug 2023
Words:
Nigel Bertram
Images:
Andrew Wuttke
Issue
Architecture Australia, July 2023

