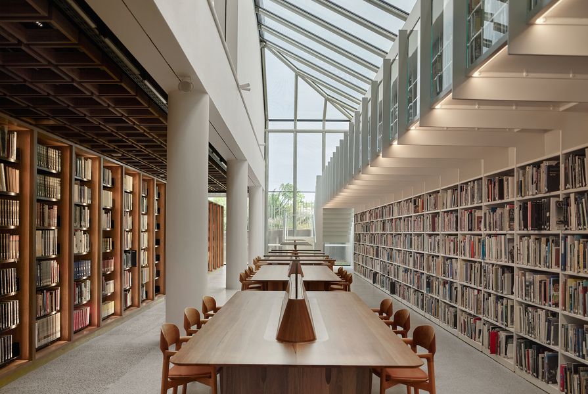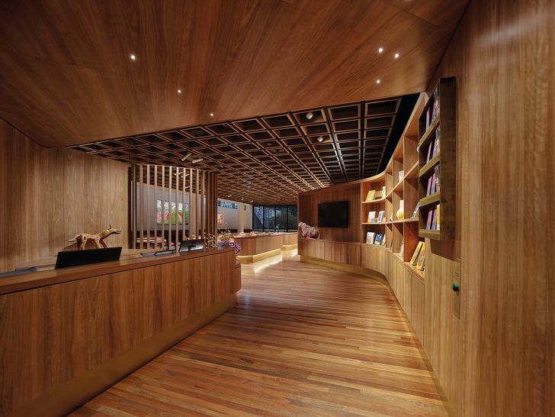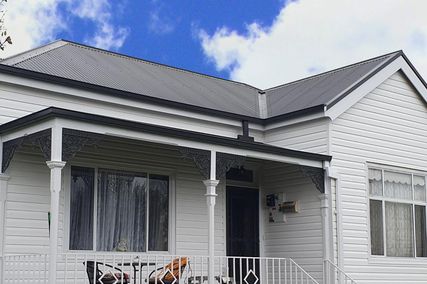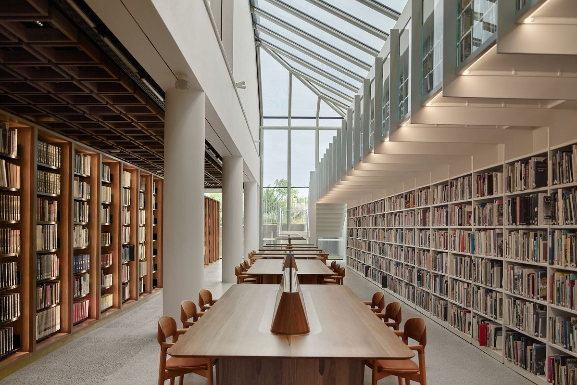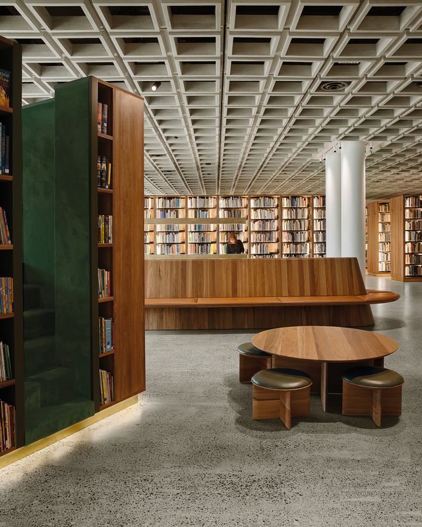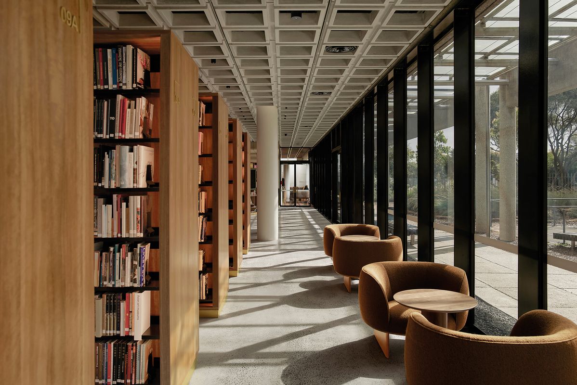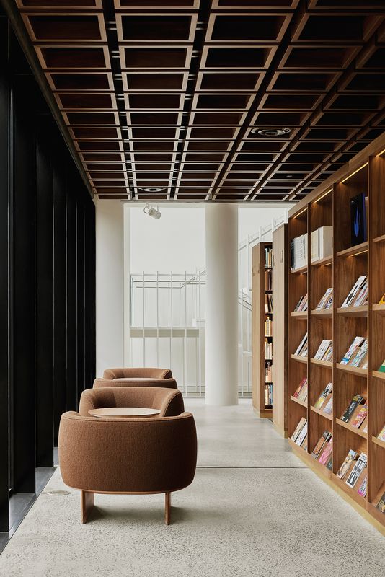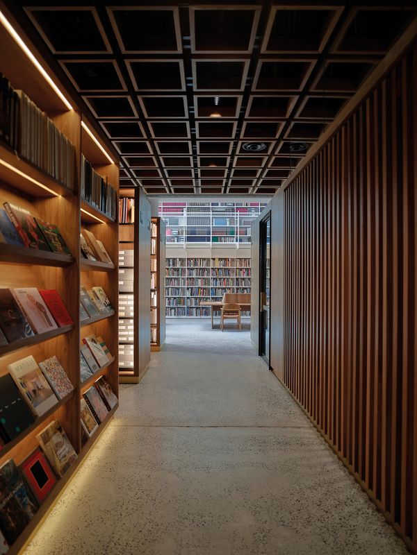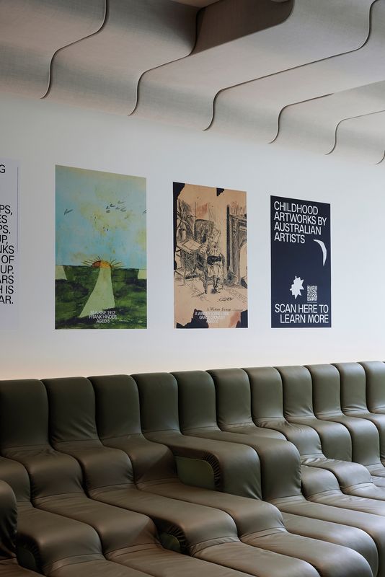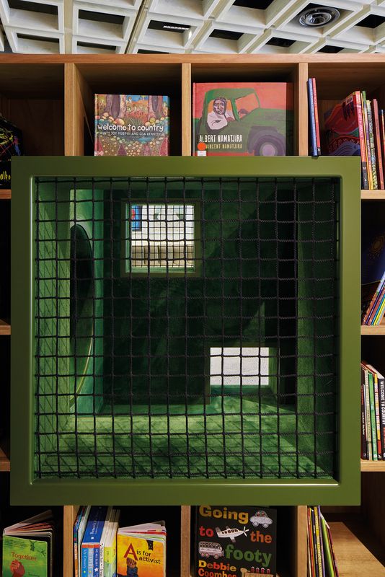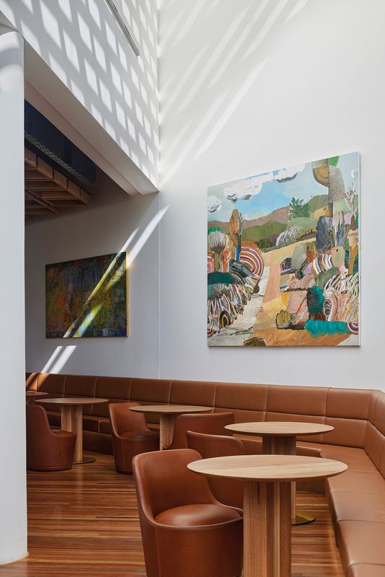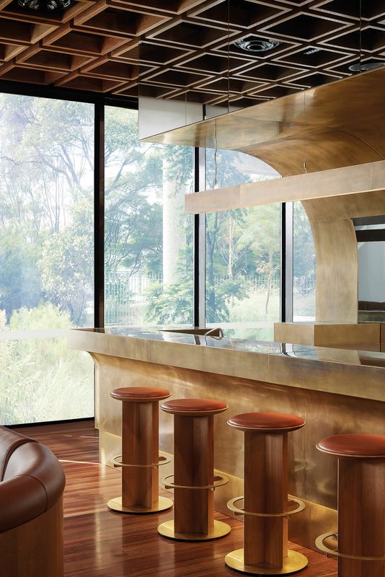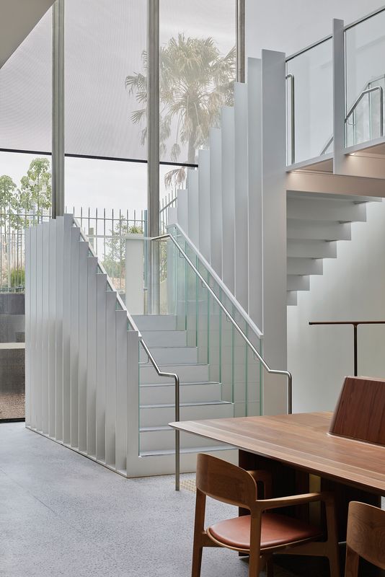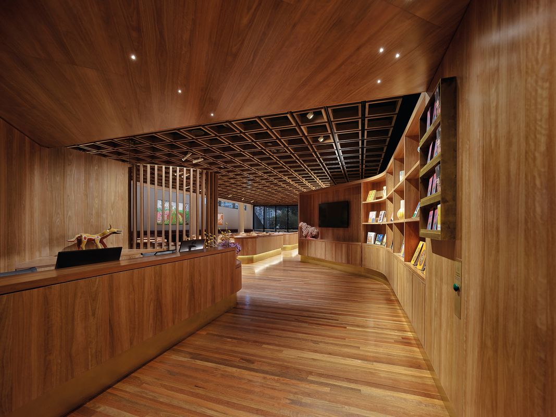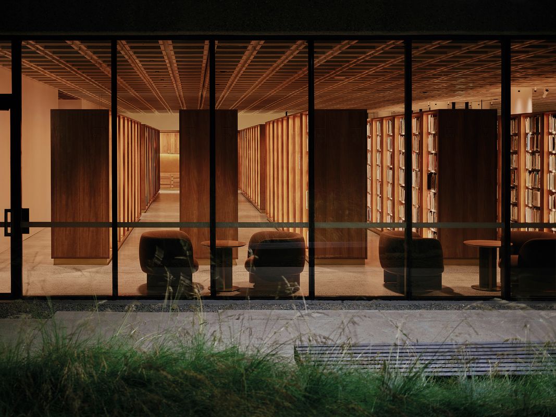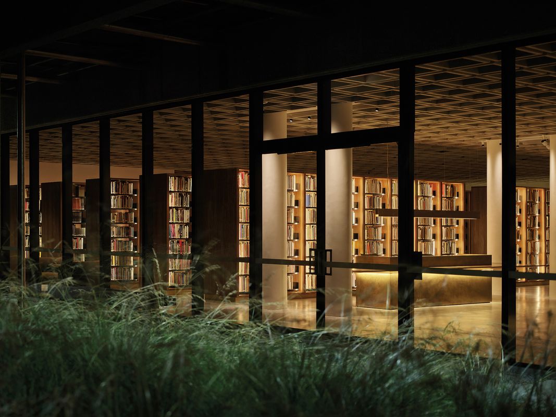The Art Gallery of New South Wales (AGNSW) has recently undergone what is arguably the most intensive period of rebuilding and remodelling in its 152-year history. Most visible is the new SANAA-designed Sydney Modern building, but along with this expansion, a number of important modifications and manipulations have taken place.
The community groups – benefactors, members, curators, researchers and librarians, to name a few – that surround a gallery as important as AGNSW require appropriate spaces and services to deliver what is expected of the institution. Throw into the mix changing attitudes about how art is presented and expectations from gallery visitors, and you get a built environment that requires constant review and reconsideration … yet its walls, offices, galleries and ancillary spaces dated from the 1970s.
Enter an update to meet contemporary needs. AGNSW engaged Tonkin Zulaikha Greer (TZG) to refresh two key spaces on Lower Level 3: a new library to house The Edmund and Joanna Capon Research Library, the National Art Archive and the Ashley Dawson-Damer Children’s Art Library; and an expanded members lounge.
TZG’s design responds to contemporary needs with an inviting communal library and an expanded space for members.
Image: Cieran Murphy
Working within the 1988 Sulman-winning building extension designed by Andrew Andersons during his tenure at the NSW Government Architect’s Office, TZG has created a respectful series of interventions that works perfectly within the original grid system. The primary material selected is spotted gum, which is used across both the library and members lounge projects to create a warm, rich counterpoint to the primary architecture’s exposed concrete floors and GRC grid ceilings. The use of timber signifies new interventions while simultaneously reinforcing the strength of the original design.
In the children’s library, a tiered leather lounge bolsters one side of the space with a series of grey-green tessellations that invites kids and adults to loll about, looking and reading and learning. The lounge is flanked by two bookcase sentinels, both of which contain snug spaces wrapped in soft green carpet for kids to explore. On the other side of the library foyer is a space that now opens to the outside through a new custom bank of glazing by Prism and TZG to a soon-to-be completed courtyard garden by Sue Barnsley Design. A timber-and-brass desk announces the bulk of the library collection; spotted gum and steel bookcases, concealed compactus storage units, an archive study room and a rare materials room form a phalanx in a corridor that leads to a new double-height reading room. Originally a glazed winter garden that was used for storage, the room features a steel mezzanine that houses rare art journals and is reminiscent of grand libraries. The architects have reglazed the original roof framing and used white-painted steel for the new interventions, creating a light-filled space that acts as a counterpoint to the darker, timber-hued main library.
The entrance of the Art Gallery Society Members Lounge is encased in spotted gum in a smooth counterbalance to the original GRC grid ceiling.
Image: Cieran Murphy
The members lounge employs the same material language of spotted gum, brass and leather. Like the library foyer, it is lit by a continuous run of glazing along one edge. A spotted gum timber floor has been used throughout, producing a slight shift in ambient effect that combines with the leather banquette seating for a slight hint of opulence – without any overtones of stuffiness or exclusion. A curated selection of rarely-seen items from the gallery’s collection hangs on the walls. Overall, this is a welcoming space, a place to take time out and recharge from the whirlwind of galleries above before venturing back to take in more art.
Both of TZG’s spaces feature furniture designed exclusively for the project by Tom Fereday. Done in brass, American oak and spotted gum, tanned and light-green leather, and brown and light-grey bouclé, these tables, chairs and lounges are important to the overall composition – their organic shapes establish an ergonomic link between the users and the more regular geometries of the overall project.
Successful public art galleries are not just collections of exhibition spaces; they need to promote, nurture and encourage our creative cultural communities. They are representations not only of what we are, but also of what we want to be. With that in mind, these facilities make an important contribution to our continuing story. To create a successful series of spaces within a building that is so forthright and committed in intent is no fait accompli. The decision to work with a variegated singularity of material tone is the key component of the new lounge and library’s success. The decision to complement rather than compete has given a previously forlorn part of the gallery new life, opening it up to the public.
Products and materials
- Walls and ceilings
- ‘Art Gallery White’ by Porters Paints.
- Windows and doors
- Custom steel internal and external glazing by Prism Facades and TZG.
- Flooring
- Existing polished concrete slab with matching infills (library and domain foyer). Spotted gum solid timber (members lounge).
- Lighting
- Custom brass hanging pendant lights by RDO and TZG Architects (library and members lounge). Custom concealed vertical LED bookcase lights by RDO and TZG Architects. Custom brass reading lights by Tom Fereday.
- Furniture
- Tom Fereday.
- Bathroom
- Artedomus Taxos wall tiles.
- Artworks
- Martuwarra (2014) by Sonia Kurarra. Art Gallery of New South Wales, Mollie Gowing acquisition fund for contemporary Aboriginal art. © Sonia Kurarra. Licensed by Mangkaja Arts Resource Agency. The Rain Song (2020) by Guido Maestri. Art Gallery of New South Wales, purchased with funds provided by the Art Gallery Society of New South Wales to celebrate 150 years of the Art Gallery of New South Wales. © Guido Maestri.
Credits
- Project
- Art Gallery of NSW Library
- Design practice
- Tonkin Zulaikha Greer Architects
Sydney, NSW, Australia
- Project Team
- Peter Tonkin, Adam Madigan, Julie Mackenzie, Brian Zulaikha, Ciaran Acton, Matilda Watson, Lauren Sideris, Edward Rosier, Charlotte Evans, Daniel Jacobs, Sophie Hutchinson, Madeleine Gallagher, Kevin Lee, Alison Osborne, Roger O’Sullivan
- Consultants
-
Acoustics and fire consultant
Arup
BCA and access consultant Philip Chun & Associates
Builder Kane Constructions
Certifier Philip Chun & Associates
ESD consultant LCI Consultants
Electrical consultant OS Consulting
Facade consultant Prism
Fire consultant Warren Smith Consulting Engineers
Landscaping Sue Barnsley Design
Mechanical consultant Engtec
Quantity surveyor Bylett Associates
Structural consultant SDA Structures
- Aboriginal Nation
- Built on the land of the Gadigal people of the Eora Nation.
- Site Details
-
Site type
Urban
- Project Details
-
Status
Built
Design, documentation 12 months
Construction 8 months
Category Public / cultural
Type Libraries
- Client
-
Website
artgallery.nsw.gov.au
Source
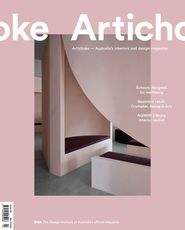
Project
Published online: 27 Sep 2023
Words:
David Welsh
Images:
Cieran Murphy
Issue
Artichoke, September 2023

