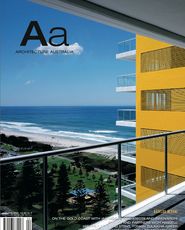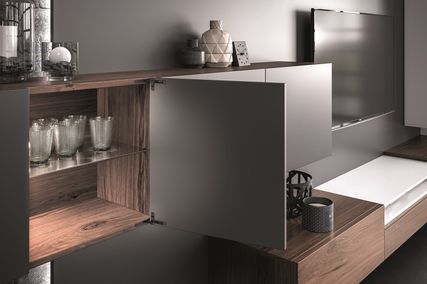<b>REVIEW</b> Andrew Wilson
<b>PHOTOGRAPHY</b> Rocket Mattler
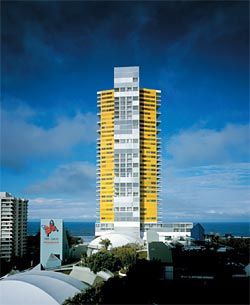
The west elevation of Air, a 37-storey residential tower, above the existing Oasis shopping centre at Broadbeach on the Gold Coast.
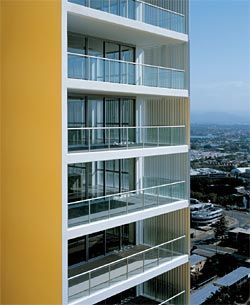
The balconies of the satellite tower provide deep modelling to the facade, while motorized, vertical, aluminium louvres reduce glare.
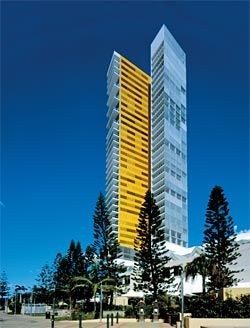
View of the tower from the north-west showing the articulation between the two primary elements.
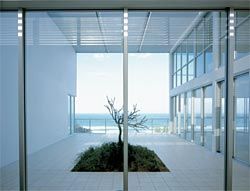
Looking from a penthouse apartment into a private courtyard.
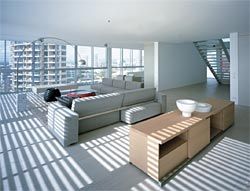
The spacious living area with impressive views over the Gold Coast.
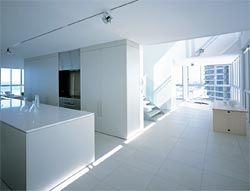
The kitchen in a double-storey penthouse apartment.
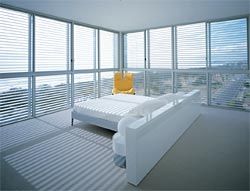
A bedroom in a penthouse apartment.
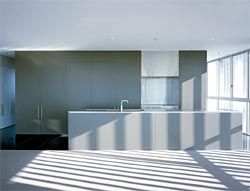
Standard kitchen in a tower apartment.
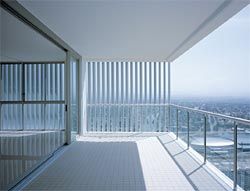
A typical apartment balcony, showing the motorized aluminium louvres.
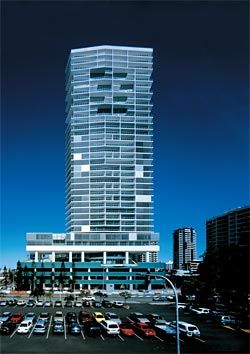
The east elevation of the tower, which rises above a two-storey horizontal bar containing penthouse apartments. This element serves as a visual transition from the existing shopping centre podium to the new tower.
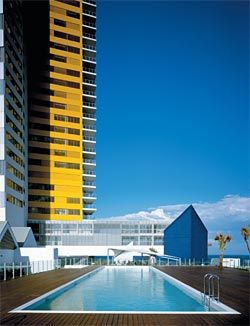
The pool deck seen with the new tower behind.
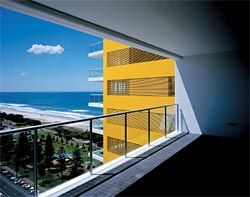
Broadbeach seen from an apartment balcony.
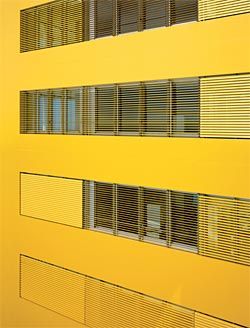
Detail of the striking yellow western facade.
In 1957 the newly constructed Lennon’s International Broadbeach Hotel, designed by Austrian émigré architect Karl Langer, loomed as a large, lonely form on the broad swathe of sand-mined dune at the heart of the coastal strip of the Gold Coast. Completely isolated from any existing built context and far from the established coastal townships of Southport and Coolangatta, it was an alien object in a depleted territory seemingly waiting for something to happen.
Recognizing that significant postwar growth had triggered radical changes to the region, in 1959 the January–March issue of Architecture in Australia (precursor to Architecture Australia) was a special issue on the Gold Coast. Its cover featured the striking graphic of a folding, golden, ribbon-like coastal strip that incorporated the Nerang River and its islands, heralding the theme of ocean and river frontage. With the first canal estates already underway, this issue attempted to examine the state of play, appropriate models for the Gold Coast to emulate, and issues needing to be addressed as a result of the rapid development of this popular coastal holiday destination south of Brisbane.
The urban footprint of the contemporary city is a consequence of fifty years of subsequent speculative development. Since the completion of the Broadbeach Hotel this growth has enveloped the once-isolated site. Pressure on the coastal edge has generated the linear high-rise zone that starts to thicken at Broadbeach through to Southport. This zone lies adjacent and parallel to the broad, artificial, labyrinthine canal zone that spreads out from the Nerang River at the southern end of the city. Today the city limit, formed from an amalgamation of the Gold Coast and Albert Shire in 1995, is intersected by the Pacific Motorway. It is strung out along 57 kilometres of coastline, broken in steady rhythm by headlands and embedded with remnants of river flood plain extending back to the verdant, hilly hinterland behind.
This is the context for Air, the 37-storey residential tower designed by Ian Moore Architects, located opposite Kurrawa Surf Club on Old Burleigh Road at Broadbeach. The new tower literally fuses with the Oasis shopping centre at the beach front of the block, which was once the site of the Broadbeach Hotel. The shopping centre is connected by monorail to Conrad Jupiters Casino on Broadbeach Island on the other side of the Gold Coast Highway – and the monorail’s turning circle perches on the shopping centre roof.
Air is an elegant recent addition to the Gold Coast City skyline, which successfully negotiates a complex set of pre-existing site conditions. The T-figure schema of the residential tower is composed of a broad, thin, lozenge-shaped block of one- and two-level apartments facing the ocean, and a square satellite tower uniformly containing one apartment per floor plate and cantilevering to claim available air space over the shopping centre behind. This residential tower – together with a hovering horizontal bar of two-level penthouses strategically carved into to provide air, light and balconies as well as residual covered outdoor space – yields 134 apartments. The bar element sits over the monorail turning circle above the podium, mediating between it and the residential tower. The lift core connecting the lozenge-shaped block to the satellite tower is positioned within the turning circle and forms the structural spine of the building. The brief also included a gymnasium and health club and landscaped gardens with swimming pools and a tennis court at podium roof level.
Oblique views from the street reveal the complex slotted form of this hybrid tower sitting proud of its set-back neighbours, addressing the ocean and giving some definition to the space of the street. From the surf club the ensemble reads as an L-figure in elevation, with the apartment tower rising over the north end of the three-level podium banded in green glass. This podium orchestrates entrances to the shopping centre and the totally internalized world of its circulation atrium beyond. The curved northern end sets up a diagonal shopping centre entry, with the guard rail of the monorail breaking through the top band of the podium above.
Seen from the beach the tower is dismembered from this podium, which is edited out of the view by the surf club and associated landscape. It flattens out to reveal subtle patchwork variations in the treatment of balcony zones. The structural frame gives another layer of variation and is inlaid with metallic grillage working in tandem with glazing systems to infill the balconies on the lower flanks. However, a total flattening of the form is held in abeyance and the building holds our interest through the subtle tension between the graphic registration of the varying structural frame competing with the horizontal lines of the balcony edge and the patchwork of flush grillage and glazing system inlay. The strategic wrapping of the balconies around the creased lozenge form introduces a further level of subtlety: the folded, serrated edge that registers in oblique views from a distance and is amplified at closer range.
The experience of the form front-on is in sharp contrast to available views of the back. The view from the pool deck reveals the tower expressed in vertical patchwork bands that from this angle take on the quality not of an object, but rather of vertically folded or pleated parallel surfaces. Balconies are expressed as a serrated add-on. The rear face of the lozenge-shaped tower either side of the lift core is clad in distinctive reflective yellow composite aluminium panels forming spandrels between horizontal strip glazing to the units, then shaded by motorized aluminium louvres. These louvres are flush with the spandrel panels to achieve sunshading in this vertical plane. The materiality of the satellite tower reads as a recomposition of the materials of the front face of the lozenge into uniform bands. At the same time the quality of subtle patchwork effect is maintained.
The architects claim that passive environmental strategies provide year-round comfort and low energy consumption. The uniformly one-apartment-deep configurations in both towers allow the potential for cross ventilation and for all apartments to take in a range of views to the sea, hinterland and north or south across the city. A view is even available from the north-facing lift lobbies, which look across the field of apartment towers towards Surfers Paradise. All the apartments in the lozenge focus on the view to the ocean. Mezzanine accommodation of bedrooms in the two-storey configuration allows the living space to occupy the whole volume, thereby opening up the entire space to the view. In contrast, the one-level apartments in the satellite tower afford a view towards Surfers Paradise, and the editing of a panoramic view from ocean to hinterland mediated by the applied horizontal and vertical motorized aluminium louvres.
This residential tower is arguably the most sophisticated and innovative recent apartment development in south-east Queensland. It demonstrates that working with a developer does not mean that the design outcome need be compromised or assume the lowest common denominator. The role of Gold Coast City Architect Philip Follent in facilitating and supporting this project needs to be acknowledged and applauded. While clearly a very specific response to complex site conditions, the vertical stacking of architectural programme and infrastructure might provide clues to another kind of density that could facilitate dealing with the projected population increase in south-east Queensland and elsewhere.
›› ANDREW WILSON IS A LECTURER IN ARCHITECTURE AT THE QUEENSLAND UNIVERSITY OF TECHNOLOGY AND PRINCIPAL OF NMBW QUEENSLAND OFFICE.
AIR, BROADBEACH, QUEENSLANDArchitect Ian Moore Architects—principal architect Ian Moore; project architect Manuelle Schelp; project team James Curry, Tina Engelen, Penny Fuller, Will Fung, Jeanette Hansen, Helen Stumbaum. Project manager Vantage Project Management.
Interior design Ian Moore Architects.
Builder Barclay Mowlem. Structural engineer Whaley Consulting Group.
Mechanical and electrical engineer EMF Griffiths Consulting Engineers. Hydraulic consultant Dennis Cairns & Associates.
Cost consultant Rider Hunt. Acoustic engineer Acoustic Logic Consultancy. Landscape architect McLeod Landscape Architects.
Planning consultant Humphreys, Reynolds and Perkins. Building code consultant Gold Coast Certification Group. Graphic designer Sexty Design/Wishart Design. Client Thakral Developments.

