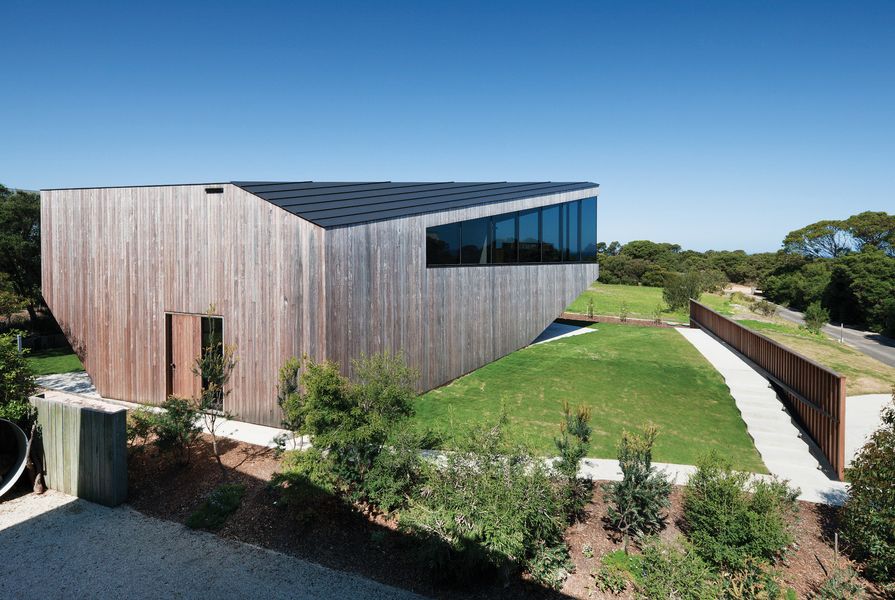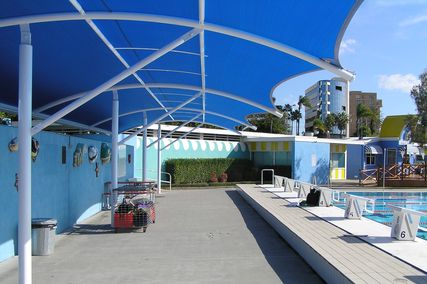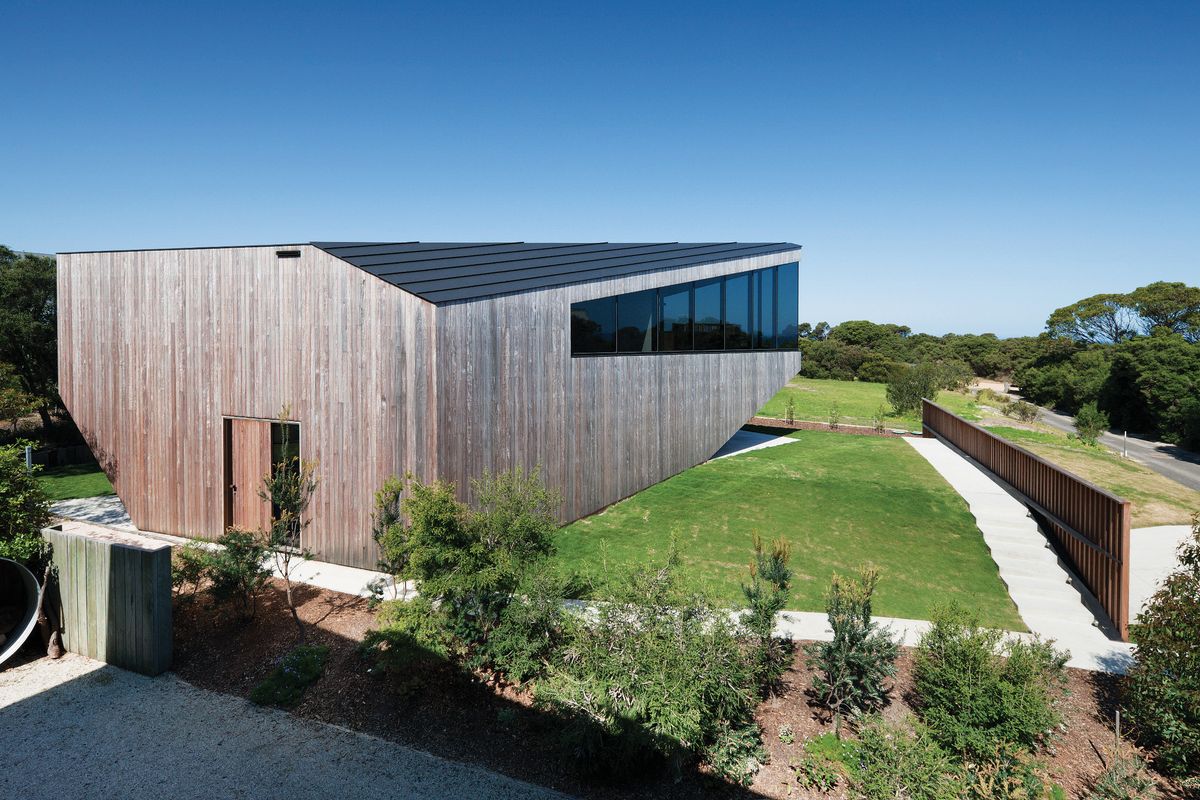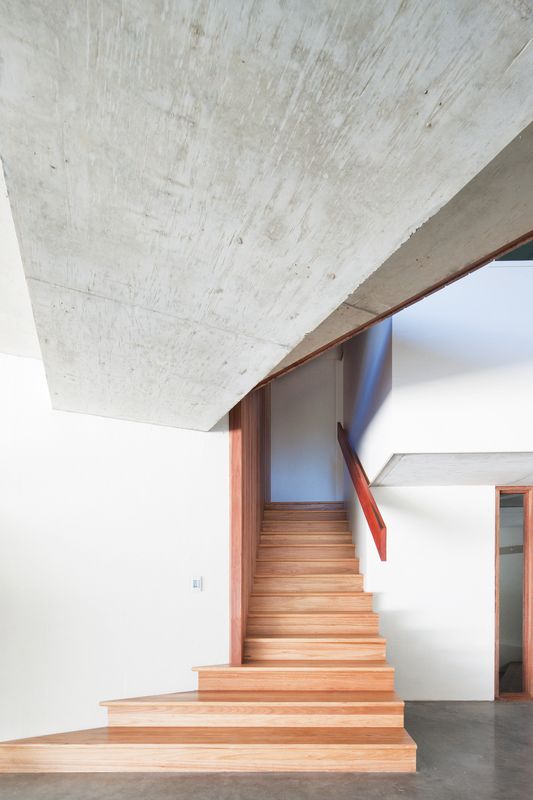For the majority of houses, the site is considered only as a mute platform for the deployment of swish new boxes, rarely given any more thought than “how are we going to get these downpipes working?” Projects that do choose to engage with their sites typically do it for pragmatic reasons, like getting a car park to fit under the house. Occasionally, however, a project really delves into what the site means for both the client and the home, weaving the landscape into the story through manipulation of the existing topography or by creating a completely new environment that sparks a dialogue between the house and its broader context.
Aireys House by Byrne Architects is such a project. The architect, Nicholas Byrne, spent many weekends here on family holidays while growing up, exploring the dense coastal scrub that surrounds the house. When we arrive at the house, commissioned by Nicholas’s soon-to-retire parents, our tour starts with a trek down the road, through a clearing in the vegetation, pausing to appreciate the view from the precariously high cliffs overlooking Bass Strait.
A warm, honest palette of timber, stainless steel and concrete connects the interior of the house with the exterior.
Image: Shannon McGrath
Nicholas’s memories of roaming through this dense tea-tree scrub, creating new paths to the beaches and back to the old fibro shack, are inextricably linked to his thinking about the new house, which, in Nicholas’s words, is now “just another trail for the kids to explore.” With the clients’ grandkids now regular guests, the entire site has been conceived as a continuation of this adventure, while inside the house, the planning also draws on this notion of the house as an extension of the scrubby landscape beyond. Changes in level and turns in the plan create a porous and at times bewildering collection of tendrils that snake through the house and eject you at opportune moments, perhaps onto a beautifully sunny deck on the upper level, into the serene garden at the rear or out the private second entrance on the west.
With the exception of an origami-like fold on the northern corner, the plan is essentially triangular. The language is one that Nicholas is exploring through his practice (another house under construction close by has a deep, triangulated facade); however, the shape also responds to a pattern created by a peculiar string of architectural homes along the promenade that use elementary forms: a 1980s hexagonal home, a contemporary long elevated box, a strangely ageless set of overlapping drums and now a big triangle. Far from being architectural folly, however, the triangulation is a precisely utilized device that performs multiple functions. Gathering to a point on the south, the smooth, red, ironbark-clad facade successfully deflects the howling southerlies that belt in from Antarctica, creating a sheltered, inverted “V” to the north to protect a private garden area where the smooth “skin” gives way to a more human scale and tactile expression of the timber structure. The banks of glazing adorning the southern faces of the triangle are also carefully positioned to capture long views across to Lorne and deflect attention away from a neighbouring property.
From the street, formal steps either side of the garage lead up to the overhanging entry point.
Image: Shannon McGrath
Approaching the house from the street, you are presented with multiple choices. You can go to either the left or right of a rather formal, symmetrically composed pair of steps leading up and over the partially sunken garage, lined with a tall timber batten screen that serves as both balustrade and quasi-fence, on a site where access is otherwise unfettered. Past the berms of the grassed garage roof (designed for kids to roll down, which mine did to the point of exhaustion), the front door is tucked under the almost menacing projection of the triangular form hovering over. This effect is a remarkable one, giving the door Alice in Wonderland status and heightening the sense you are about to tumble onto a path less travelled. The notion is amplified when you go through the front door. Standing on an internal “bridge,” with glimpses into the basement level below, into rooms across the void, up stairs to the living areas or around corners to bedrooms beyond, you see a bewildering array of options that are begging to be discovered.
The interiors of the house are a collection of carefully conceived details; each junction in the irregular and angular plan has been resolved effortlessly. Here and there the red ironbark of the external cladding sneaks inside to line internal walls, while the warm natural timber joinery, stainless steel and an impressive concrete island bench that borrows from the triangular, projecting language of the house complete a palette of materials left in their natural state and expressed honestly. The journey through the house culminates in the elevated living area. Under soaring angled ceilings, the room expands through an enormous bank of windows that provide what Nicholas had hoped would be an “immersive” view. That view captures this, but it also manages to capture the sublime experience of emerging from the dense tea-tree scrub to suddenly find yourself atop vertigo-inducing cliffs confronted with the full majesty of the Southern Ocean. No mean feat.
Products and materials
- Roofing
- Lysaght Klip-Lok in Colorbond ‘Dune’; VM Zinc zinc standing seam in Anthra-Zinc charcoal finish.
- External walls
- Red ironbark cladding boards in natural finish.
- Internal walls
- Red ironbark lining boards in natural finish; Victorian ash and plasterboard in Dulux ‘Berkshire White’.
- Windows
- Cedar frames; red ironbark frames; Aneeta sashless double-hung windows in black anodized aluminium; Viridian ComfortPlus double-glazed glass.
- Doors
- Pittella stainless steel door hardware; Tom Kundig Collection external door hardware in blackened steel.
- Flooring
- Blackbutt in low-sheen satin finish; concrete, honed.
- Kitchen
- Franke sinks; KWC mixer; Gaggenau dishwasher, induction cooktop and oven; Liebherr fridge; Qasair rangehood; custom stainless steel island benchtop; stainless steel splashback.
- Bathroom
- Apaiser basins from Rogerseller; Pirini Concrete collection tiles in ‘Gem’ and ‘Gumdrop’; Kaldewei Sanilux bath; Scala tapware from Reece.
- Heating and cooling
- Cheminees Philippe Radiante fire box.
- Other
- Single-entrance lift manufactured by Shotton Lifts.
Credits
- Project
- Aireys House
- Architect
- Byrne Architects
Melbourne, Vic
- Project Team
- Nicholas Byrne, James Jamison, Aaron Polson
- Consultants
-
Builder
Michael Leake Constructions
Engineer Beattie Consulting Engineers
- Site Details
-
Site type
Coastal
Site area 844 m2
Building area 377 m2
- Project Details
-
Status
Built
Design, documentation 6 months
Construction 14 months
Category Residential
Type New houses
Source
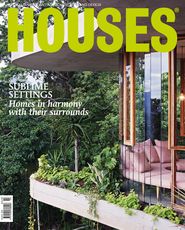
Project
Published online: 3 Sep 2015
Words:
Brett Seakins
Images:
Shannon McGrath
Issue
Houses, June 2015

