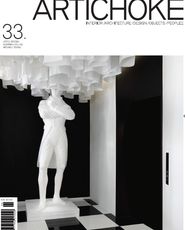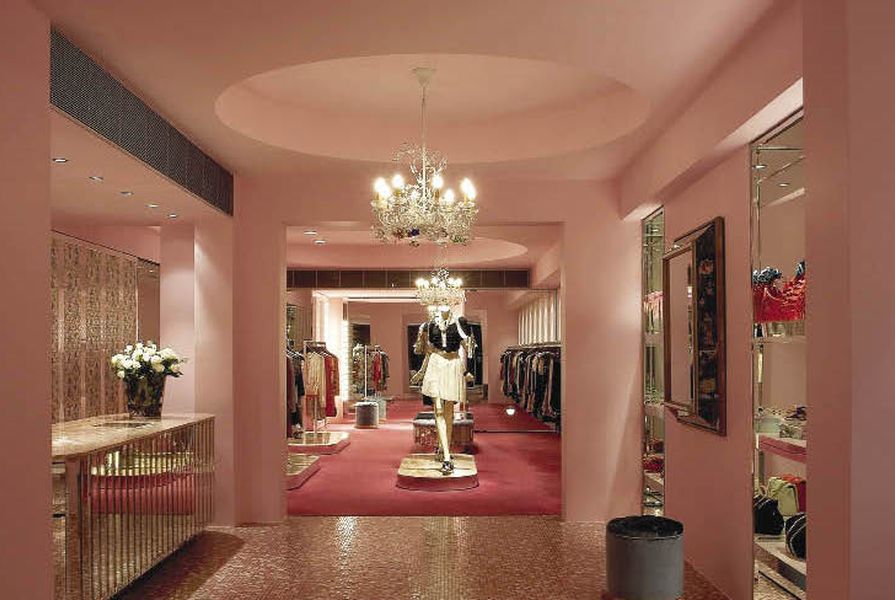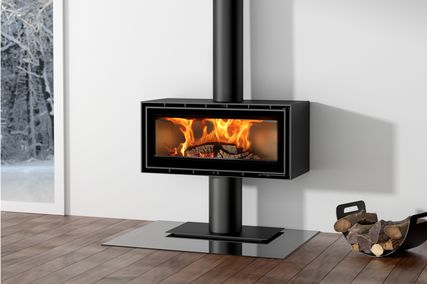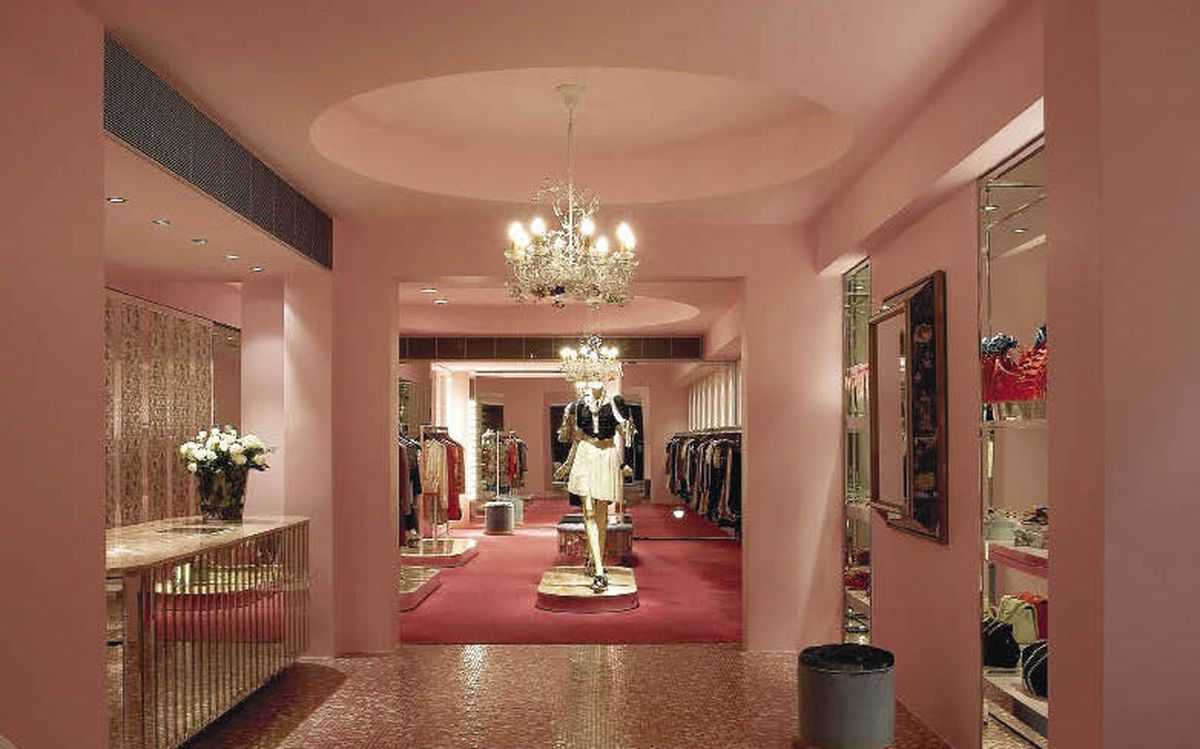Alannah Hill is one of Australia’s most coveted women’s fashion designers. So distinctive is her style that it can risk misinterpretation when translated into interior design.
“I love pinks and creams and the whole Marie Antoinette world with a slightly skewed modern edge to it. My look is very ornamental and grand, with a little edge for the absurd and dangerous. Girly, modern, a little bit vintage yet a little bit fabulous, coquettish, very sweet and often dramatic, twirly, girly, naughty flashes of wonderment. My look is love,” enthuses Hill, whose weakness is beautiful, expensive fabrics.
Impressed by David Hicks’s work, Hill cemented her intuition in an initial conversation, that he not only understood what she was about but would also set some boundaries. “David Hicks instinctively knew how to calmly tell me that I couldn’t have a giant snow dome of bows in the middle of a room, but I was very happy when he said I could have a gas fire burning brightly in a mirrored wall.”
Hicks perceived his client’s penchant for flowers and pretty things as having “exquisite simple taste.” Sensing a desire for a new direction, he approached the design of Alannah Hill’s Oxford Street, Sydney, store by “incorporating a modern feel with an undertone of the things that Alannah likes.” It’s about complementing the designer’s tailored clothing by creating a backdrop that is simple, stylish, modernist and clean, but garnished with what Hicks calls “some nice bits and pieces.”
“The job was also about branding Alannah Hill from a design point of view, so whoever goes past can recognize the shop as hers,” he adds. Close collaboration between the two parties arrived at the perfect pink that would say “Alannah Hill,” in addition to a pared back palette of quality materials to strengthen the brand.
The Oxford Street store has been painted in the perfect Alannah Hill pink with matching Bisazza tiles.
Image: Shannon McGrath
Structurally, the dilapidated Victorian building underwent major work to open up the 21 m × 7.4 m space and to maximize ceiling heights. The project’s triumph is in the role decorative elements play in concert with measured design and detailing. The Bisazza mosaic floor, which references a dress pattern, transitions to custom pink carpet. Pink painted walls and ceiling can be read as skin.
The bevelled mirror-panelled counter is a modern take on Victorian detail while vintage Parisian chandeliers conjure thoughts of a beautiful brooch, characteristic of the finishing touches to Alannah Hill designs. “It’s about creating a beautiful framework then embellishing it with accessories,” says Hicks.
Storage is concealed behind a thirteen-metre expanse of doors boasting panels of embroidered silk fabric from Switzerland. Achieving three panels per fabric width highlights Hicks’s strategy of applying budget for impact, often on more tactile elements.
The Oxford Street store change rooms complete with hollywood lights and tassels.
Image: Shannon McGrath
Alannah Hill designs are showcased in inserted mirrored alcove shelving and a racking system that imbues a jewellery-box feel. The idea of borrowing from different eras is at play in the change room area, with its Hollywood lighting and large pivot doors adorned with generous knobs and tassels. These touches, along with Knoll Tulip chairs and raised circular sections of ceiling, bestow femininity.
In Melbourne, Hill’s brief for a new headquarters called for the transformation of a derelict warehouse into what Hill describes as “a modern, girly, light, airy, feminine, sexy, expensive glamour house.” A new concrete floor was poured downstairs, the entry area polished, while the main work area for design and production to the rear was finished with black gloss epoxy. The original timber beam and truss ceiling was sandblasted to return integrity to the industrial setting. White painted walls and ceilings ensured a blank canvas.
Branding themes were replicated from Oxford Street, “to bring in all the things that Alannah wanted without trying too hard, keeping it nicely detailed and simple,” explains Hicks.
One of the informal meeting areas at the headquarters includes a custom rug featuring cursive writing – “kiss me, spank me, touch me.”
Image: Shannon McGrath
A sheer curtain cocoons a seating area in the lobby to again impart femininity. A custom-made circular rug featuring love hearts and cursive writing – “kiss me, spank me, touch me” – in pink tufted silk, announces that this is a unique office space. The effect is repeated upstairs in the designer’s sanctuary. Here, raised sections of timber flooring accommodated plumbing for a bathroom at one end of the space and kitchenette to the other, avoiding structural interference. Both amenities illustrate Hicks’s use of insertions. The mirror-clad bathroom is box like and precious in form. The wall behind is opulently decorated in Missoni Aeonium Karoo fabric panels and combines with the Rosa Norvegia marble vanity to reinforce the “girly Alannah Hill interior,” says Hicks. Meanwhile, a benchtop in DuPont Corian Glacier White, white cabinetry and pink marble terrazzo flooring make for a very modern kitchen.
Sublime chandeliers were sourced to poignantly accentuate particular spaces. Furniture throughout in all white comprises a mix of vintage styles including Knoll chairs and tables and assorted antique Louis chairs, some upholstered in exceptional fabrics.
Both projects are an extension of the residential work of Hicks, which he describes as “very heavily detailed, using beautiful materials, very luxurious, with lots of modernist elements to it.” They also speak of Hicks’s affection for that transition from the very decorative period to the modernist era, very timeless, glamorous and very considered, as if the best pieces were chosen and put together.
Products and materials
- Flooring
- Store: Bisazza mosaics. Carpet is Supertuft custom pink. Headquarters: Front entry area is polished concrete; back main work area concrete with black gloss epoxy finish; Upstairs floor is timber painted white and Australian marble terrazzo.
- Finishes
- Store: Pink paint is Dulux Mothers Day; Pink silk wall panel fabric is Jakob Schlaepfer Amur from South Pacific; embroidered silk fabric from Switzerland; Mirror display bench with ottoman seating either end; Vintage 1940s mirror reverse painted; chinoiserie sourced from Miami; US. Countertop is pink marble Cherrie Tempesta. Headquarters: Circular rugs custom made by Carpets by Design; featuring cursive writing and patterns in pink tufted silk.
- Lighting
- Store: Chandelier lights are vintage 1950s from Paris; painted gloss white. Headquarters: Vintage crystal chandelier from Raj, India; Crystal Chanel lamps with custom shades; Boardroom light is mid-twentieth century French wrought iron; painted tôle work six-arm flower chandelier; Upstairs lamp is 1950s Murano from Designage.
- Furniture
- Store: Knoll Tulip chair; Blue ottomans are custom made upholstered in Knoll Azure velvet. Headquarters: In reception; Knoll Platner and Saarinen side tables; Knoll Tulip chair from Dedece; Louis XV porters chair upholstered in Knoll velvet Azure; Meeting chairs are Queen Anne style; upholstered in Kenzo Septième Edition Strongo; South Pacific Fabrics; Knoll Bertoia white wire diamond side chairs; Upstairs, white Knoll Saarinen Tulip dining table; Rosa Norvegia marble top; Upstairs chairs; late-nineteenth- / early-twentieth-century French finely carved Louis XVI style painted off-white; fabric is gilded Montgolfier-back and Louis XV porters chair; upholstery Knoll velvet Azure; Upstairs sofa is late nineteenth- / early-twentieth-century French finely carved Louis XVI upholstered in Designers Guild, the Royal Collection, Charlotte Wedgwood; Table adjacent to bathroom is Knoll Saarinen Tulip table with bevelled mirror top.
- Kitchen
- Headquarters: Benchtop is white DuPont Corian Glacier White and 2-pac Cabinetry in Dulux Vivid White.
- Bathroom
- Headquarters: Vanity is Rosa Norvegia marble; Bath is Kaldewei centro duo oval; Mary Noall; Ottoman is custom made upholstery Knoll velvet Azure; Fabric wall panels are Missoni Aeonium Karoo; Safari Living.
- Heating/airconditioning
- Headquarters: Ducted system installed by Arid Air; Gas log fireplace from Jetmaster.
Credits
- Project
- Alannah Hill: Store & Headquarters
- Design practice
- David Hicks
Richmond, Melbourne, Vic, Australia
- Consultants
-
Builder
Ramvek
Mechanical consultant Arid Air
- Site Details
-
Location
118–120 Oxford Street,
Paddington,
Sydney,
NSW,
Australia
- Project Details
-
Status
Built
Design, documentation 3 months
Construction 3 months
Category Interiors
Type Retail
- Client
-
Website
alannahhill.com.au
Source

Project
Published online: 1 Dec 2010
Words:
Marg Hearn
Images:
Shannon McGrath
Issue
Artichoke, December 2010
























