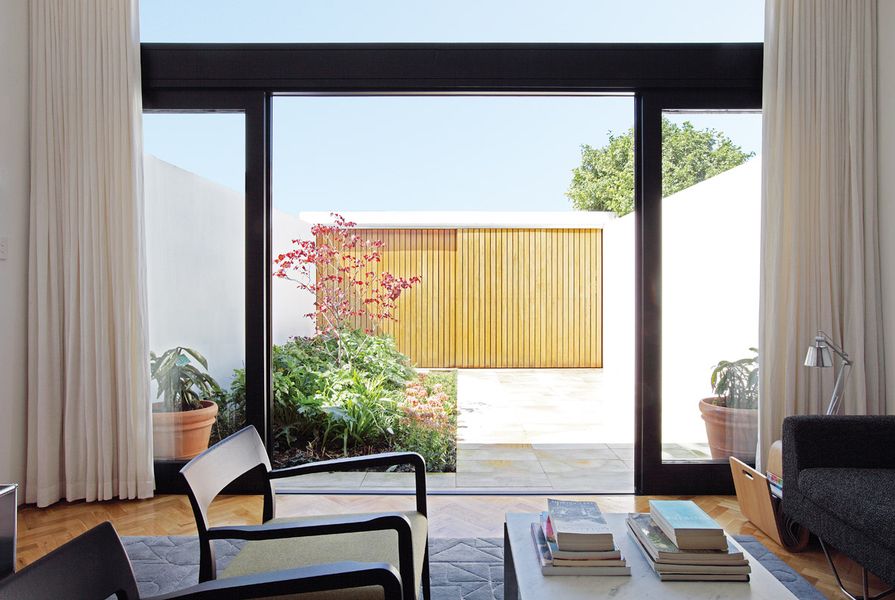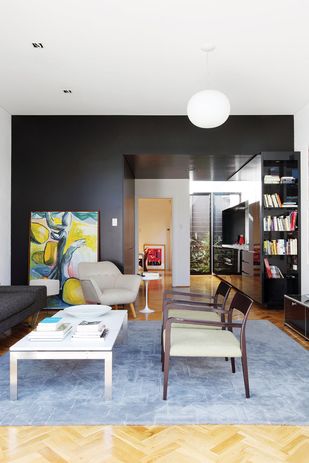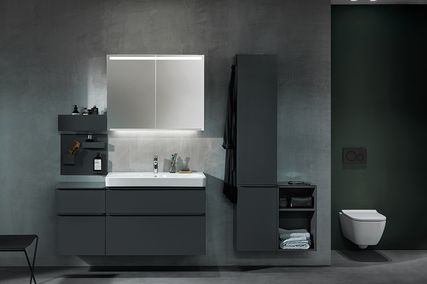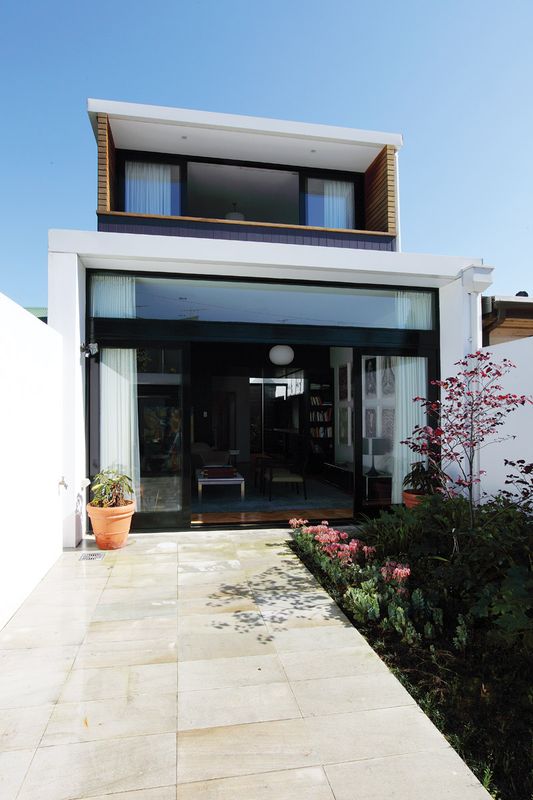There’s a fine art to successfully reinventing terrace housing. In a labyrinth of council-imposed restrictions, and inevitably limited by site constraints, the architect’s challenge is to create a sense of light and space. It’s a delicate balancing act that all too frequently ends with maximum floor area triumphing over innovation, yet tucked away in a leafy enclave of Sydney’s inner south, Alexandria House is one of those rare delights where the balance is absolutely right.
Spaces flow seamlessly together while staying individually defined.
Image: Tom Ferguson
Within minutes of discussing the project with architect Tom Ferguson of TFAD, his affection for the area and deliberate sensitivity to both the original house and its surrounds become apparent. This enthusiasm is reciprocated by the client, who is dedicated to respecting the neighbourhood he has watched evolve for almost a decade.
In a charmingly diverse streetscape of bungalows and terraces of varying heights and setbacks, the ornate grey facade sits further back than most, while a stylishly aged front door gives little away about the transformation within.
By the time you cross the threshold, however, the narrative of the house is starting to unfold. The dark lines of the existing staircase contrast with the brightness of the sympathetically restored sitting room, where elegant traditional elements complement contemporary fittings and furniture, and the oak parquetry flooring lends warmth to the marble fireplace and crisp white walls. This combination of old and new appears at once harmonious and effortless.
As you move through to the primary living areas, the Victorian elements gradually give way to refined modern detailing. The dining room features traditional architraves and skirting boards alongside square-set ceilings, while the dark timber seating and retained black fireplace play off the white statement dining table.
The dining room combines Victorian elements and modern detailing.
Image: Tom Ferguson
Despite these intriguing relationships, the masterstroke of this room is the pocket-sized garden that replaces a small existing bathroom. This garden, along with the glass roof in the adjacent kitchen, allows light to flood into the centre of the house.
The client’s desire to steer away from a completely open-plan space has been achieved in conjunction with the intelligent manipulation of the existing building footprint. The dedicated dining room sits within the constraints of the original building volume, and the widened openings are juxtaposed with the lowered ceilings and dark finishes of the kitchen and adjoining hall. In combination with the seamlessly concealed powder room and laundry, these spaces form a “dark element” that largely overlaps with the footprint of an early, single-storey addition that the client not so fondly recalls as being very low, dark and hot.
The replacement of one dark space with another may seem counter-intuitive on paper, yet the strategic use of highly reflective blue-black kitchen joinery ensures that the “dark” spaces are instead, rather unexpectedly, bathed with light. Designed as a “piece of furniture,” the galley kitchen sits against the boundary, and when the “compressed” black ceilings dramatically expand into the large volume of the living room, the black element folds up the wall and the kitchen joinery playfully protrudes into the white space. The footprint of the existing building has extended only marginally, but with high ceilings, stark white walls and full-height glazing opening onto the rear courtyard, the effect is impressive. Traditional elements are conspicuously absent, instead replaced by “beautiful non-standard finishes” and modern detailing.
Clerestory windows around the ensuite give light to both rooms.
Image: Tom Ferguson
This philosophy flows into the courtyard, where grey sandstone paving and sliding timber screens are softened by a flourishing garden. Concealing storage space and the garage door, the timber screens recall the warmth of the interior flooring while creating a visual link to the second-storey balcony. “The idea is to make this space feel like part of the house,” explains Tom.
Much of the existing upper level has been reconfigured to exploit the newly available light. However, it’s the master bedroom extension that commands attention. Given the soaring living room below, the space maintains a sense of lightness even while conforming to strict height restrictions. Clerestory windows around the connecting ensuite wash both rooms with light and instantly draw the eye up and out beyond the balcony.
After pausing briefly to admire the sights and sounds of the laneway, we instinctively return to the “dark element” of the house. There’s an unexpected delight in the intimacy of this space that you only come to appreciate once you return from the other, light-soaked rooms. Tom notes that the connecting hall appears generous on an otherwise highly efficient plan, but it’s this transitional area that has somewhat accidentally become the informal gathering space of the home – the dark heart that anchors the striking new living spaces and shows you how remarkable a terrace house can be when the balance is just right.
Products and materials
- Roofing
- Lysaght Klip-Lok 406 roofing, Colorbond ‘Surfmist’.
- External and internal walls
- Rendered masonry, painted.
- Windows
- Breezeway aluminium windows, BPM Industries external louvres.
- Doors
- Timber doors, painted.
- Flooring
- Oak parquetry, finished with polyurethane.
- Lighting
- Flos Glo Ball pendant, Battery Trim downlights from Euroluce; Romeo Babe K wall lights and Flos K Tribe S2 ceiling lamp by Philippe Starck.
- Kitchen
- Miele integrated dishwasher; Smeg integrated rangehood; Franke undermount sink; Abey Oxygene sink mixer.
- Bathroom
- Parisi Envy WC; Reece shower head.
- External elements
- Sandstone paving.
Credits
- Project
- Alexandria House
- Architect
- TFAD
Sydney, NSW, Australia
- Project Team
- Tom Ferguson, Romy Farmer
- Consultants
-
Engineer
Simpson Design Associates
Interiors and lighting TFAD
Joinery Pullicino & Son Kitchens & Joinery
Landscaping TFAD
- Site Details
-
Location
Sydney,
NSW,
Australia
Site type Urban
Site area 161 m2
Building area 152 m2
- Project Details
-
Status
Built
Design, documentation 12 months
Construction 6 months
Category Residential
Type New houses
Source
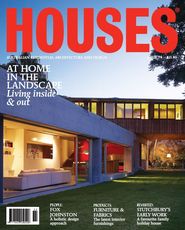
Project
Published online: 2 Jan 2013
Words:
Kit Davidson
Images:
Tom Ferguson
Issue
Houses, April 2011

