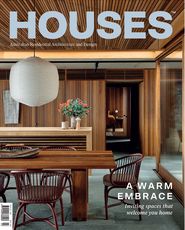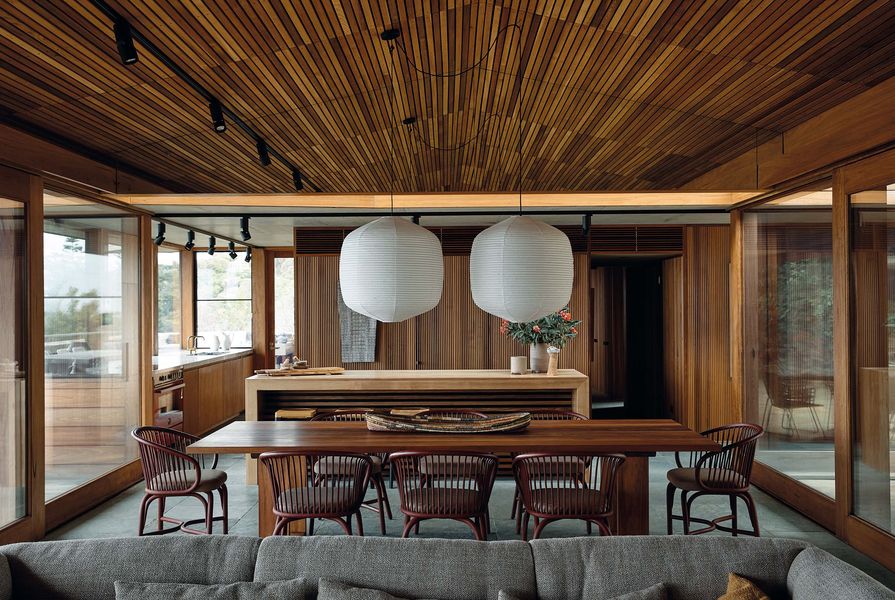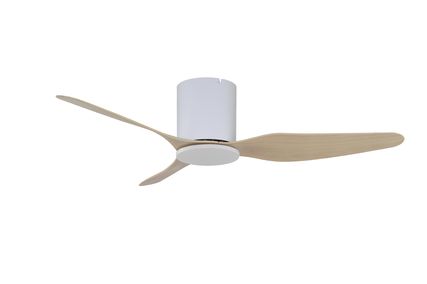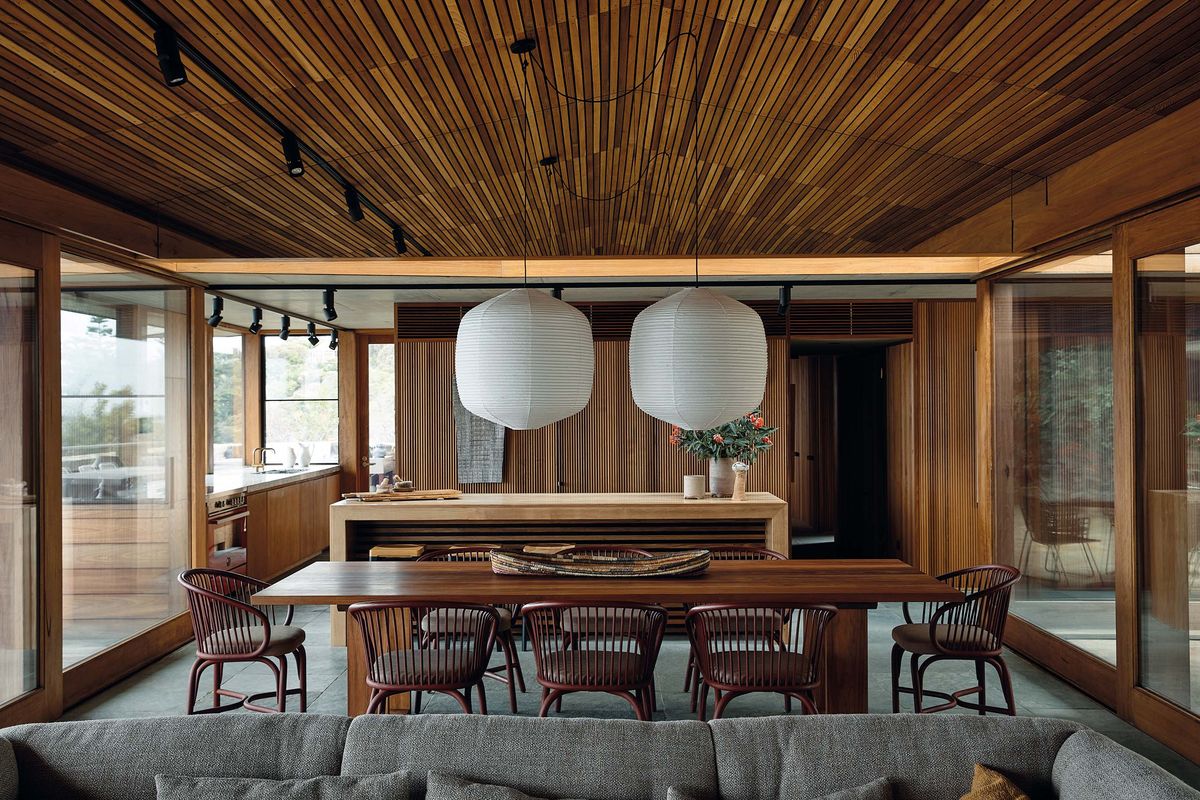Flinders is quite a special place. Certainly picturesque, it is an exclusive locale on the eastern edge of Victoria’s Mornington Peninsula, sleepy – even a little reclusive – when compared to the more brash rota of towns on the other side of the peninsula, facing into Port Phillip Bay. This house is named Always, a reference to the statement “Always was, always will be, Aboriginal land.” The design approach manages to deliver several important things for its appreciative owner, and the Kennedy Nolan team has made good on some clearly articulated, shared aspirations to get to a satisfying result.
It is good when a house design is genuinely aspirational. The definition I invoke here is truer to the literal meaning, and we can set aside the use of that word in popular culture and social commentary. There is no media room, resort-style bathroom or eight-car garage here. The aspirations embedded in this home are simpler and more modest in terms of quantity, and yet pleasingly complex in terms of quality, especially the overall qualities of the place. This is a stark contrast to many houses nearby, which seem to invert the equation.
Practice director Patrick Kennedy uses the word “atmosphere,” and this seemingly casual choice of term decodes a lot of what I observed on my visit. The designers aspired, and the form of the house conspires, to create an immediate atmosphere that the owner, visitor and guest can all slip comfortably into on arrival.
The house comprises two perpendicular volumes that are staggered down the site.
Image: Derek Swalwell
In support of this goal, the material palette has been carefully refined. It is anchored by the selection of muted, earthy colours in select places, and black and white are almost entirely absent. The balance of the palette is formed by a reliance on natural materials with an intrinsic or integrated finish and material quality such as stone, timber and cloth. Blue-green slate covers the floors; blackbutt timber is used liberally both internally and externally, on horizontal and vertical surfaces; and cedar battens wrap the ceilings and joinery. Soft furnishings tend toward washed linen or something very like it, and hand-woven rugs with equally muted and gentle tones cover the slate floors. I am generally loath to use the term “naturalistic,” as it is somewhat imprecise, but this is certainly a house that more than nods to the natural world. To evoke a metaphor, if some houses and interiors are bold oil paintings, Always is a watercolour.
Harsh contrast is banished from this house in all but one important, qualitative respect: there is a comforting yet striking contrast between the cosiness of the interior and the sweeping panorama of the beach, the water and the horizon beyond. I visited on a warm, fine, sunny day, but it was not hard to imagine another kind of day at Flinders, when the cold and wet of winter has set in. On such a day, you would find yourself cosseted and enfolded by the warm, homespun qualities of the interior, even as the wind and rain straight off the water lashed the glass.
Dining, living and sitting spaces are zoned yet connected. Artwork (L–R): Noŋgirrŋa Marawili, Paul Gauguin (reproduction, on screen).
Image: Derek Swalwell
Enough of that reverie. This house essentially sits over two levels, with a detached guest suite near the top of the driveway, at the height of what would be a displaced third level. The land slopes from the street down the long driveway to the beach below. My travel companions, who skipped the visit to the house for a walk along the beach while Patrick and I chatted, reported that, seen from the beach, the house settles comfortably into the escarpment. It does this noticeably more than many of its neighbours.
The ground floor contains the living wing and a guest bedroom. This portion of the house largely borrows its form from the original house on the site, which had to be demolished so that works could occur to stabilize the ground and the slope. The plan at this lower level runs along the contours of the slope, parallel to the beach, presenting a wide, panoramic glazed facade to the view.
A guest house at the highest point of the site overlooks the planted roof.
Image: Derek Swalwell
The first floor is different in orientation, materiality and cast. It is set at ninety degrees to the ground floor and the beach, and is initially anchored to the site before projecting out. This concrete-framed part of the building has a trafficable roof planted with sea grasses and ground coverings, which form a green carpet above the rooms below. This wing contains two bedrooms, and the main bedroom projects boldly out over the deck below. A picture window frames a view of the water from the bed that is, frankly, breathtaking.
The final piece of the overall composition is the landscape design by Amanda Oliver Gardens, a frequent collaborator of Kennedy Nolan’s. The landscaping is substantial and offers longevity; it is not a quick “greenwash” of the architecture, but rather a serious garden. It has thrived in the salt air over the first 12 months, and yet has only partially matured – real gardens take real time.
On balance, this house enthusiastically embraces its coastal aspect, forms a pleasing and modest prospect from the beach, and wraps its material shell around a calm interior that puts a downward influence on your blood pressure from the moment you arrive. What more could one want?
Products and materials
- Roofing
- Granite gravel; sedum by Fytogreen; PVDF aluminium by Archclad in ‘Antique Copper’
- External walls
- Coldstream stone from Rocks Plus in TCM Colour ‘Sand Finish’; spotted gum timber cladding from Tait
- Internal walls
- Western red cedar cladding from Cedar Sales and ceiling battens from Tait; rendered masonry in TCM Colour ‘Sand Finish’
- Windows and doors
- Custom solid blackbutt timber sections in Dulux Aquanamel Semi Gloss
- Flooring
- Sisal carpet from Floorspace in ‘Fine Rustic Granite’; slate tile from RMS Natural Stone Victoria in ‘Surf Green’
- Lighting
- Acrobates 323 XL pendant by Lampe Gras from Luke’s Furniture; Sloop Bulkhead wall light from Dunlin; Banks Lantern 70 by The Society Inc from Hub Furniture; Dioscuri 14 lamp by Artemide
- Kitchen
- Blackwood timber benchtop and battens; terazzo slab from Signorino in 853 (green); timber veneer from George Fethers in clear 10 percent gloss; stainless steel Lago sink by Abey from Elite Appliances; mixer by Vola from Mary Noall in ‘Raw Brass’; Fisher and Paykel refrigerator; Smeg Portofino oven in ‘Red’
- Bathroom
- Showerhead and mixer by Vola in ‘Raw Brass’; glazed ceramic mosaic penny rounds from Academy Tiles in 82744, 82742 and 82748; laminate by Abet Laminati in ‘Lucida’; honed Carrara marble slab from CDK; honed terrazzo tiles from Signorino in EV-2012, EMA-1418 and EM-1026; basin by Astra Walker; Classic Duo oval bath by Kaldewei from Bathe; Laufen wall basin frame from Reece in Dulux ‘Manor Red’
- Heating and cooling
- In-slab heating
- External elements
- Castlemaine slate paving from Yarrabee Stone
Credits
- Project
- Always by Kennedy Nolan
- Architect
- Kennedy Nolan Architects
Melbourne, Vic, Australia
- Project Team
- Patrick Kennedy, Rachel Nolan, Catherine Blamey, Adriana Hanna, Susannah Lempriere, Peter Cole
- Consultants
-
Builder
Gaffcon
Building surveyor Metro Building Surveying
Geotechnical engineer A. S. James
Landscape architect Amanda Oliver Gardens
Structural engineer Macleod Consulting, Webb Consult
Town planner Urbis
- Aboriginal Nation
- Always is built on the land of the Boonwurrung people of the Kulin nation.
- Site Details
-
Location
Flinders,
Mornington Peninsula,
Vic,
Australia
Site type Coastal
Site area 2388 m2
Building area 543 m2
- Project Details
-
Status
Built
Completion date 2021
Design, documentation 16 months
Construction 30 months
Category Residential
Type New houses
Source

Project
Published online: 3 Jun 2022
Words:
Marcus Baumgart
Images:
Derek Swalwell,
Kennedy Nolan
Issue
Houses, June 2022



























