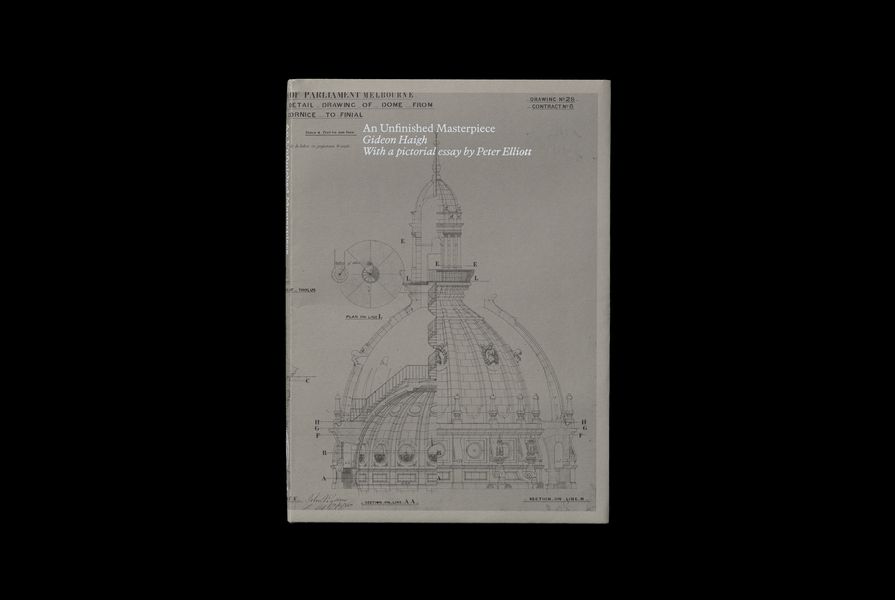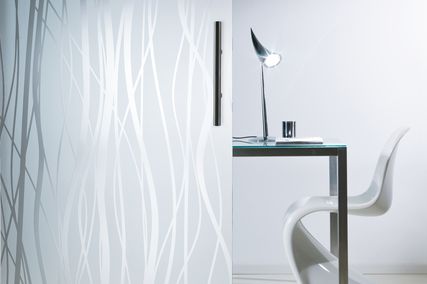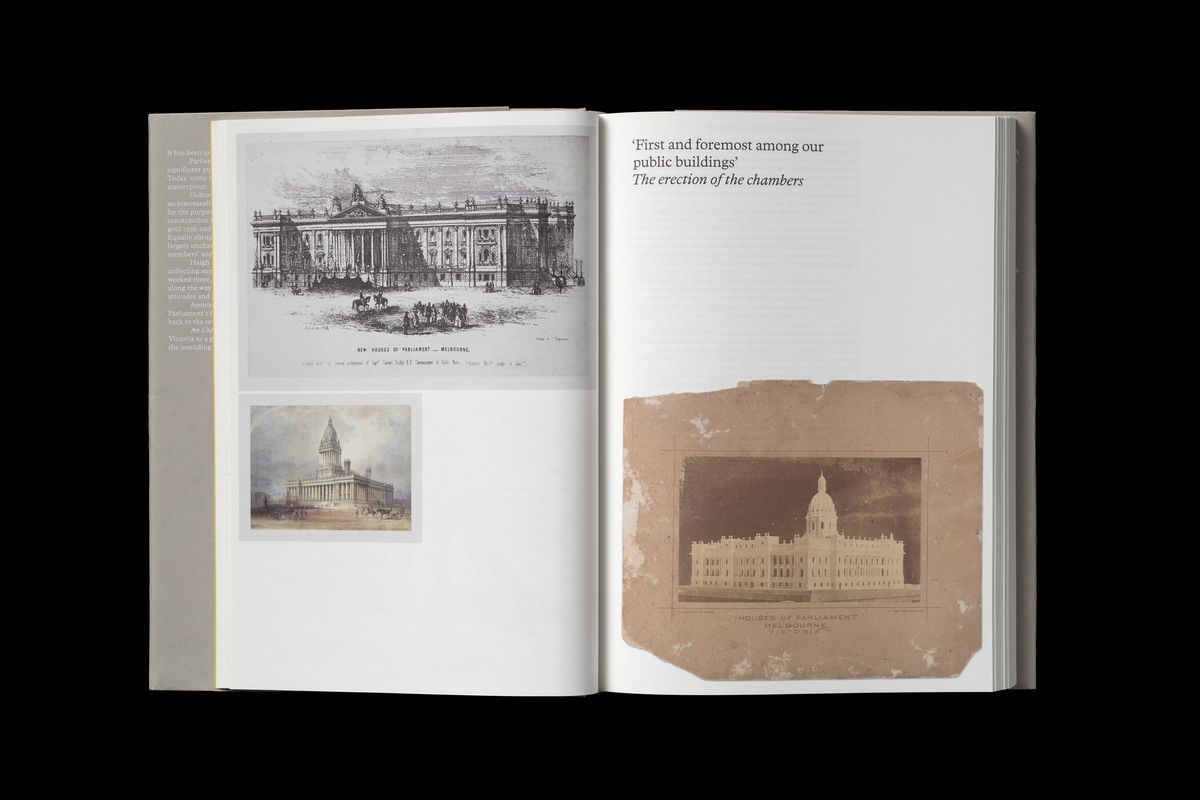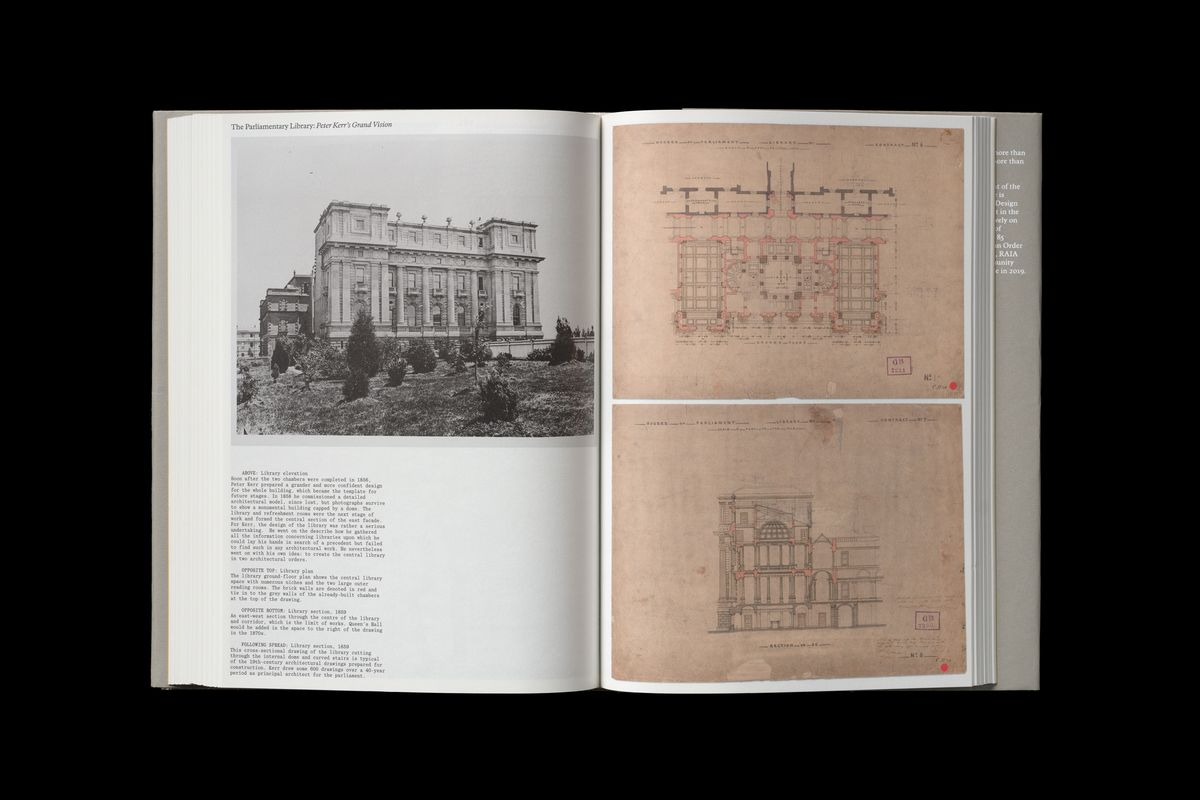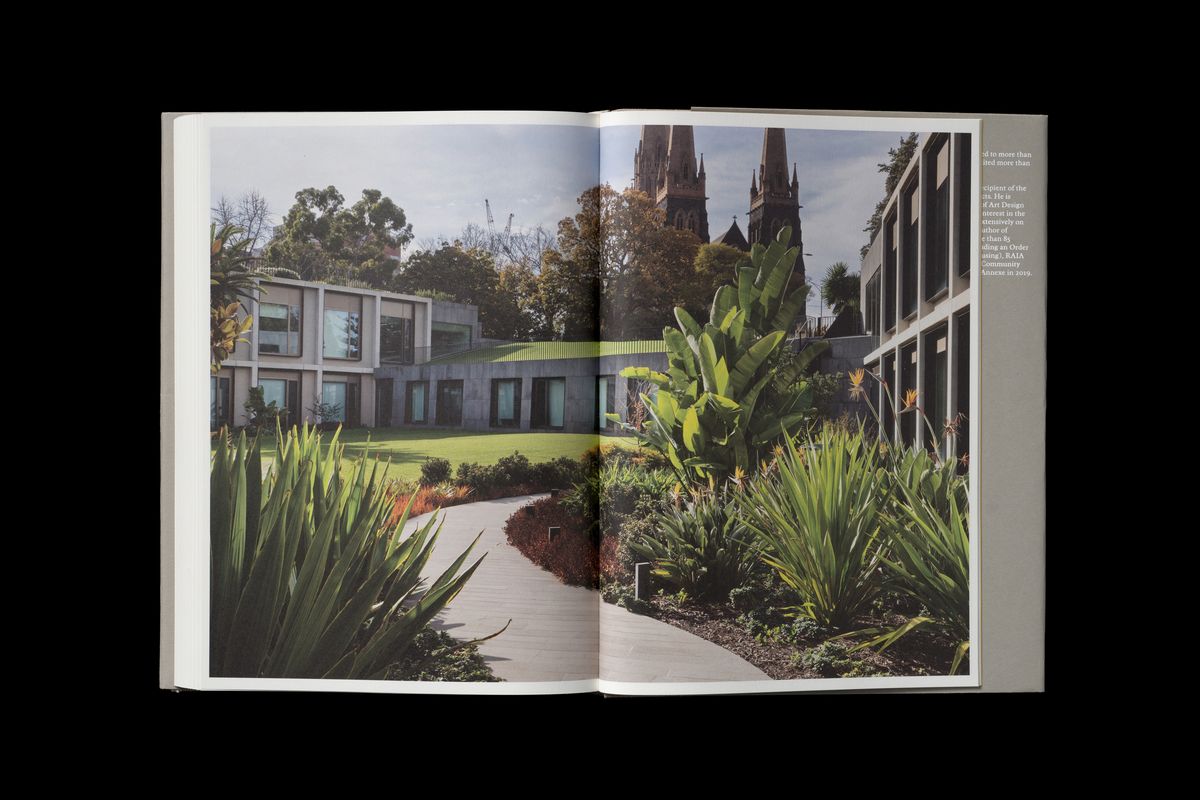Books devoted to a single building are rare things. If written with critical acumen and poise, if beautifully illustrated and handsomely designed, they become, for me at least, rather like a favourite biography, something that one returns to again and again. This is the case with Gideon Haigh and Peter Elliott’s An Unfinished Masterpiece (Parliament of Victoria, 2022), the intriguing account of the turbulent life and times (and complex design origins) of arguably Australia’s most important nineteenth-century work of classicism: Victoria’s Parliament House on Spring Street, Melbourne. As the book’s title describes it, this is a building whose life is ongoing and evolving, and whose design by the brilliant (and supremely patient) architect Peter Kerr suggested the pursuit of ultimate aesthetic refinement. Therein lies its fascination: the building isn’t perfect – it had a shambolic exterior for decades – but its aspirations (however grandiose and hopeful) were. This book recognizes that tension, a quality shared by other great public buildings across the globe with messy histories and building programs that lasted decades, sometimes centuries.
An Unfinished Masterpiece by Gideon Haigh and Peter Elliott, published by Parliament of Victoria, 2022.
Image: Graphic design by Stuart Geddes, photography by Matthew Stanton
The book is divided into two parts. The first section is journalist Gideon Haigh’s masterful telling of the story of Victoria’s parliament. He tells of parliament’s scrappy beginnings after the colony was proclaimed in 1851, when it was housed in St Patrick’s Hall near the corner of Bourke and Queen streets – an architecturally undistinguished space described later as being “as plain as four bare walls could make it”; the squabbles and political lobbying over the choice, quality and source of stone; the importance of books for Victoria’s parliamentarians and the creation of the building’s domed library, a jewel of classical design that was also a meeting place across political divides for decades; the ill-fated hopes for a magnificent dome that would have terminated the Bourke Street axis (and, as Haigh wryly observes, satisfied a sectarian desire among some to shield the Roman Catholic cathedral of St Patrick’s rising behind); the building’s temporary occupancy by Australia’s federal parliament from 1901 to 1927; the unforeseen role of women in the parliament; its Spring Street colonnade and steps as a place of demonstration and protest from the 1960s onward; the ignominious housing of members in a prefab fibre-cement office block (“the chook house”) in the building’s “backyard” in 1973; and, most recently, the semi-submerged Members’ Annexe Building (2015–18) designed by Peter Elliott Architecture and Urban Design, with its roof and courtyard gardens designed in collaboration with landscape architects Taylor Cullity Lethlean and garden designer Paul Thompson. Haigh introduces readers to his account with English tastemaker and poet laureate John Betjeman’s fulsome appraisal of the building in the 1979 television documentary series Betjeman in Australia . Betjeman announces to viewers, “Now get ready for an architectural treat.” Haigh asks readers to do the same, but his story is enriched by controversy and scandal, project missteps and construction challenges. The text is accompanied by colonial artist William Strutt’s never-before-published drawings of parliamentary sittings, as well as maps and images of early Melbourne, and satirical cartoons in the venerable tradition of political lampoon; it is a wonderful read.
An Unfinished Masterpiece by Gideon Haigh and Peter Elliott, published by Parliament of Victoria, 2022.
Image: Graphic design by Stuart Geddes, photography by Matthew Stanton
The second half of the book contains a pictorial essay by Peter Elliott, architect for the new Members’ Annexe Building. It is a treasure trove of archival images, drawings, plans and photographs that chronologically accounts for not just the building but also the building’s place in Melbourne’s natural and urban landscapes from 1837 onward. What is exciting about these images, many of which describe Melbourne at various moments in its longer history, is that one might be visually reading the history of the city more generally. Significant, and this is true of Governor of Victoria Linda Dessau’s foreword and the introduction to Haigh’s six chapters, is the acknowledgment and recognition of the Indigenous presence in Naarm (the Melbourne region) and the long occupancy of the site of the future Parliament House as a meeting and gathering place. Robert Russell’s 1837 watercolour Melbourne from the falls , 1 included as a double-page spread, is stunning for its representation of the Wurundjeri people, their shelter and the stepping stones across Birrarung (the Yarra River) where freshwater met saltwater. The dozens of images that follow depict the extraordinary transfor-mations of the landscape in fewer than 20 years and indicate the ambitious vision to create a metropolis upon foundations of ruthless colonial expansion and land speculation – all catapulted forward by the discovery of gold in 1851. While the exterior of “Spring Street” has entered the realm of public consciousness, it is the building’s lavishly decorated interiors that present this most dramatic contrast and also caused public rancour (inside and outside parliament). These interiors, specifically the Roman-inspired Legislative Assembly and Legislative Council Chamber (1856), parliamentary library (1861) and Queen’s Hall (1879) – all designed by Kerr – are extraordinary commitments to the realization of this ornament of empire. Elliott’s pictorial essay is peppered with archival and contemporary renderings and photographs, along with Kerr’s beautiful drawings for these spaces (including his fabulous 1879 drawing for the encaustic floor tiling of the main vestibule and drawings for furniture, such as the library’s 10-sided table) as well as for the dome. The majesty of these images contrasts with Elliott’s gentle sketches for the Members’ Annexe – meeting the long overdue need to replace the chook house and at the same time making fundamental the desire to recall the site’s landscape origins. Published by the Library of the Parliament of Victoria and exquisitely designed by Stuart Geddes, An Unfinished Masterpiece is a captivating chronicle of a building growing and maturing in the landscape of its city.
1. Robert Russell, Melbourne from the falls , 1837 [watercolour], Rex Nan Kivell Collection, National Library of Australia, nla.gov.au/nla.obj-134644646/view.
Source
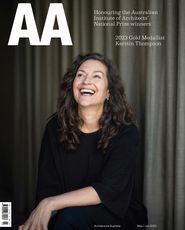
Discussion
Published online: 9 May 2023
Words:
Philip Goad
Images:
Graphic design by Stuart Geddes, photography by Matthew Stanton
Issue
Architecture Australia, May 2023

