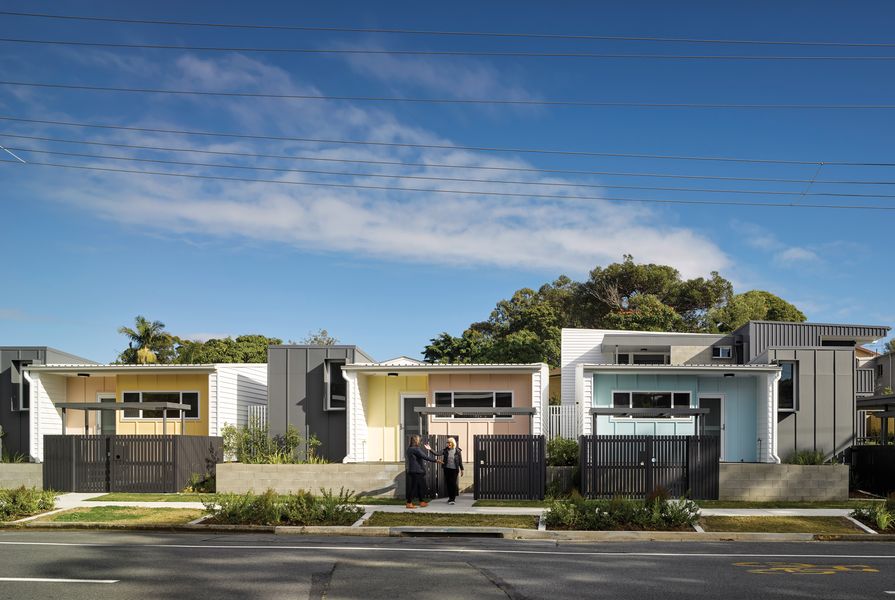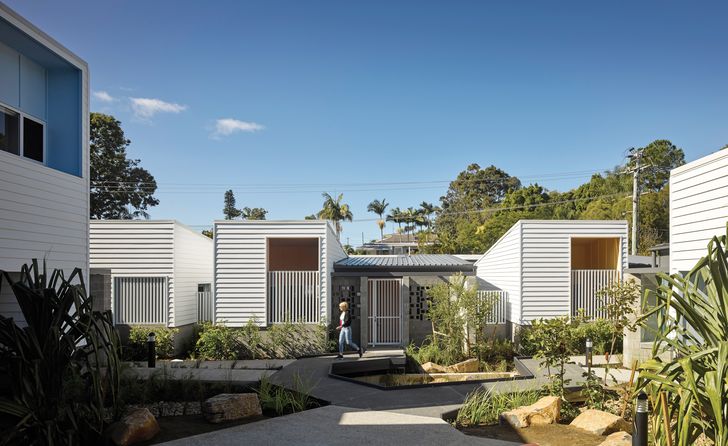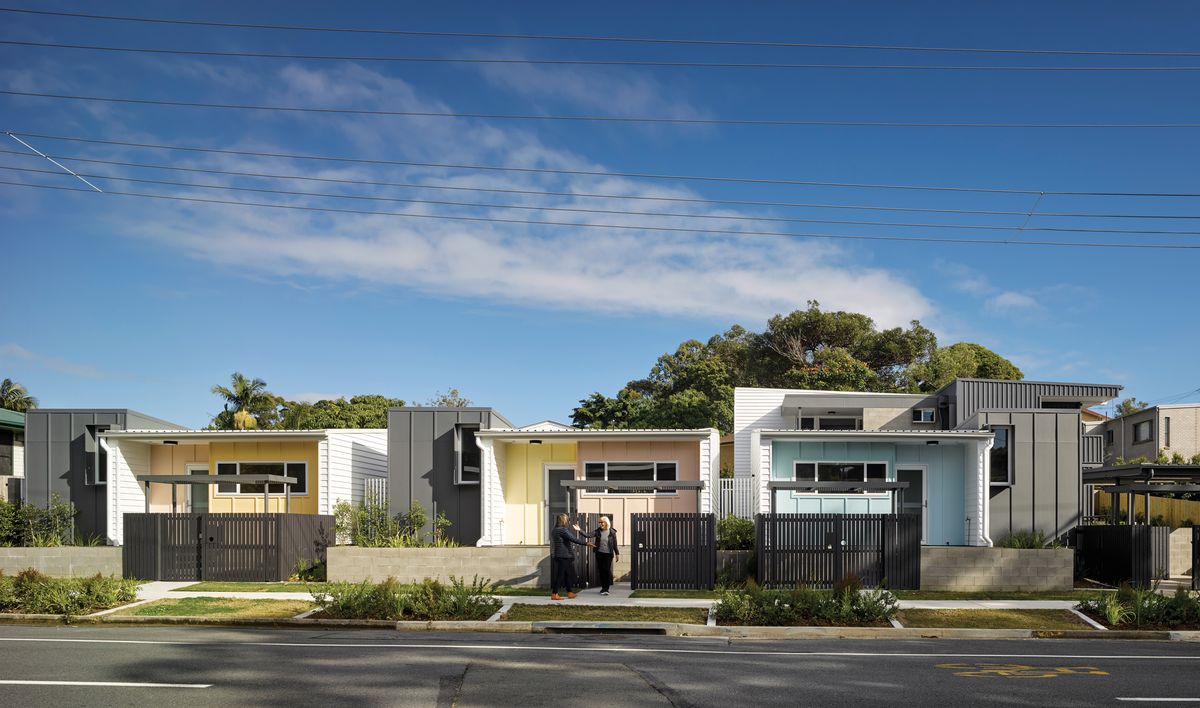Ontological security is a sense of wellbeing derived from stable and ordered living circumstances. It arises from something as simple as knowing where all the light switches are in your house and extends to being familiar with and feeling safe around your neighbours or the people you live with. Safe, reliable housing is essential for ontological security. The design for the Anne Street Garden Villas by Anna O’Gorman Architect, at Southport on the Gold Coast, employs a number of important strategies that promote a sense of connection, safety and order for residents.
O’Gorman’s design approach was underpinned by the question “How can we help social housing residents develop a personal connection with their home?” The question was put to current Queensland social housing tenants in a series of workshops coordinated by the Housing Partnerships Office in the Department of Communities, Housing and Public Works and the Office of the Queensland Government Architect.
O’Gorman set out “to ensure our project looked towards the future, rather than what had been done in the past.” She explains a key finding from the workshops was that “in order for residents to feel a sense of belonging at home, they need to feel connected to their immediate surrounds and neighbours.” This need drove the design to ensure residents had opportunities to connect with their neighbours.
The independent, compact dwellings are characterized by a series of thresholds that mediate community interaction.
Image: Christopher Frederick Jones
Five of the dwellings are located on the ground floor and two are located on the second. At a fundamental level, the design approach prioritized detached, lightweight one- and two-storey buildings that respond to the local climate and can be built with simple, affordable construction systems.
All of the strategies steering the design are based on providing opportunities for residents to choose between connecting and retreating from their neighbours. The dwellings are clustered around a central garden space with deep soil planting and large, shady trees, and each unit overlooks the garden, affording amenity and security through surveillance. The site planning also promotes a community streetscape, with a village-like development of independent dwellings that are compact in scale. Each dwelling is designed with a series of thresholds to mediate community interaction at ground level and direct access to clear public and private spaces.
Car parks are situated on the edge of the site, preserving the central areas for pedestrians.
Image: Christopher Frederick Jones
The car parks are located at the north-eastern edge of the site, allowing greater pedestrian access and focus on the shared garden space at the centre of the development. Separating the car parks from the dwellings improves the street appeal and allows residents to connect with street activity and their neighbours. The garden is a defining element of the design, encouraging movement of natural air and providing passive ventilation and privacy to each dwelling.
Each dwelling has an entry courtyard and garden that provides a private space for residents to retreat. In a clever design move, each courtyard includes a seat that provides a view of the communal garden, allowing residents to connect with their broader surroundings without necessarily being in a social setting. These courtyards also provide shade and thermal mass to cool the main living areas of each dwelling.
Flexibility is inherent in the internal layout of the dwellings to accommodate shifting demographics and changing patterns of living and working.
Image: Christopher Frederick Jones
The internal planning of the dwellings is admirably efficient, aligning to the Housing Partnerships Office’s approach to delivering “smaller and smarter” housing.1 Each dwelling meets the requirements for gold accreditation in the Livable Housing Design Guidelines,2 meaning that they are inclusively designed to meet the needs of people with varied abilities. There is also inherent flexibility in the planning to accommodate shifting demographics in social housing and changing patterns of living and working within the home.
Anne Street Garden Villas is one of 20 social housing demonstration projects selected as an entrant into the Queensland Government Architect’s Density and Diversity Done Well Open Ideas Competition in 2017. A key part of the competition brief was for the project to enable residents to “be a good neighbour” by, for example, creating opportunities to socialize and respecting the privacy and space of neighbours.
Each of the demonstration projects provides an opportunity to underscore the Q Design principles, which are part of the Queensland Government’s attempt to achieve better urban design outcomes.3 These principles are comprised of three main aims: work with context, establish a strong structure and demonstrate leadership. The 20 demonstration projects, which are collaborations between the Housing Partnerships Office and the Office of the Queensland Government Architect, will be used as case studies to inform proposed design guidelines aimed at improving the quality of future social housing in Queensland. The projects are also the result of the important but often invisible work of government architects’ offices.
The impacts of these demonstration projects extend beyond government-funded social housing. The Anne Street Garden Villas and other similar projects exhibit best practice in creating affordable, climatically responsive residential architecture. They also represent a high-quality example of “missing middle” housing and the potential to encourage market investment in this housing type.
Arguably, this project’s most significant impact is its capacity to promote ontological security for residents, as all good social housing projects do.
1. Peter Nelson, “Housing + OGGA,” presentation slides (Brisbane: Office of the Queensland Government Architect, Department of Housing and Public Works, 2020).
2. Livable Housing Australia, Livable Housing Design Guidelines (Sydney: Livable Housing Australia, 2017), livablehousingaustralia.org.au/wp-content/uploads/2021/02/SLLHA_GuidelinesJuly2017FINAL4.pdf (accessed 9 July 2021).
3. State of Queensland, Q Design: Principles for good urban design in Queensland (Brisbane: Office of the Queensland Government Architect, Department of Housing and Public Works, 2018), hpw.qld.gov.au/__data/assets/pdf_file/0022/4837/qdesignmanual.pdf (accessed 17 June 2021).
Credits
- Project
- Anne Street Garden Villas by Anna O'Gorman Architect
- Architect
-
Anna O'Gorman Architecture
- Project Team
- Anna O’Gorman, Paul Violett
- Consultants
-
Builder
Nano Constructions
Hydraulic engineer H Design
Landscape architect Lat27
Mechanical, electrical and fire engineering Ashburner Francis
Quantity surveyor Rider Levett Bucknall
Structural and civil engineering, stormwater management Westera Partners
Town planner Bennett and Bennett
- Aboriginal Nation
- Built on the land of the Kombumerri people of the Yugambeh language group.
- Site Details
-
Location
Gold Coast,
Qld,
Australia
Site type Suburban
- Project Details
-
Status
Built
Completion date 2021
Category Residential
Type Multi-residential
Source

Project
Published online: 18 Nov 2021
Words:
Kirsty Volz
Images:
Christopher Frederick Jones,
Supplied
Issue
Architecture Australia, September 2021



























