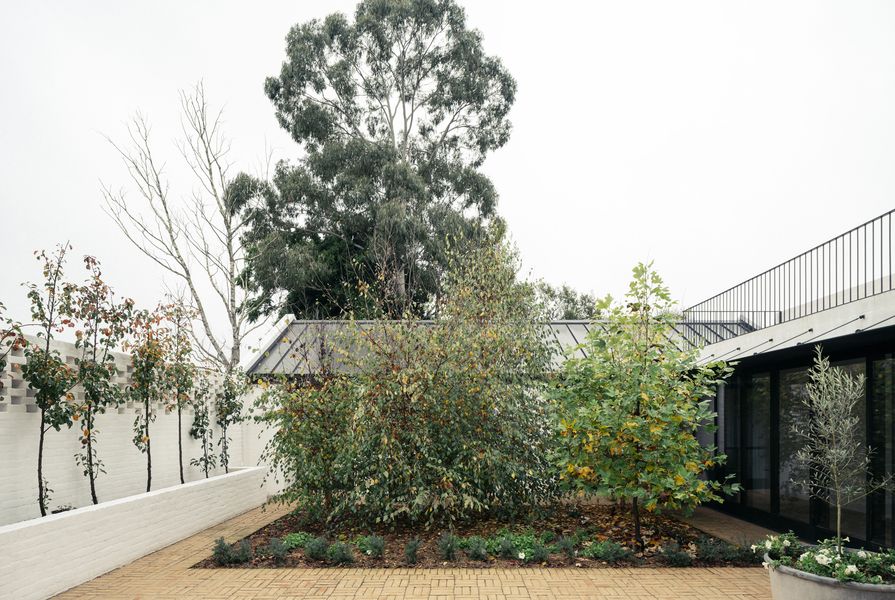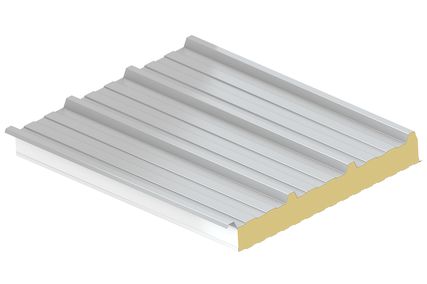Armidale Residence is a contemporary home for a formerly farm-dwelling family that features a rich blend of raw textures and earthy tones. Located in Armidale, New South Wales, the home surrounds a courtyard, which serves not only as a centrepiece but also as a secluded sanctuary to retreat to.
Director of Richards Stanisich, Jonathan Richards, designed the house for his in-laws, who had previously lived in a farmhouse on a rural block of land but had opted for a change of lifestyle, due to their age. In a classic Australian tale, the pair bought a block of land in the regional town of Armidale. Moving from a large block with virtually no neighbours into a regional town, they wanted a home that would allow them to still have privacy. They identified early that they wanted a home that would continue to accommodate their needs as they age, as well as be functional, practical, elegant, timeless and sophisticated.
The site, a sloping, battle axe block on a suburban street, posed a few challenges in terms of creating a space that was easy to move around in. “The planning was very much future-focused, revolving around age bracket and future potential for mobility constraints,” Richards said.
“The house is double-storey with a set of stairs, however, there is a small [lift] platform they can take to the lower level if required. In addition to that, we designed the courtyard space to be level with the living spaces, corridors and guestrooms. It’s a very accessible and spacious floorplan – all the corridors are over one and a half metres wide.”
A glass corridor runs alongside the courtyard, drawing in natural light and biophilic elements.
Image: Felix Forest
The home is centred around a main courtyard, which acts as a nucleus. The courtyard is completely shielded from street view, with trees planted in the centre of the main courtyard and surrounded by brick details. A glass corridor that runs alongside the courtyard draws in natural light and biophilic elements.
“Armidale is famous for its autumnal colours. During autumn, the town undergoes a beautiful transformation, bursting with vibrant shades of yellow and red. The trees planted in the courtyard have that same nature to them. The exterior of the house is a bright white canvas, and the focal point really is the trees, the plants and the colours of the garden. That was also a reason to use more neutral colours in the interior,” Richards said.
Tactile and visual textures add depth and interest to the home.
Image: Felix Forest
Stepping into the home – textures and light are in abundance. Cream tones and earthy hues make an ideal accompaniment to the raw timber, brick, and stone. The design team chose soft colours that wouldn’t compete with mounted paintings created by the family, some of whom are artists. A composition rich in layers, with grand heights and intimate spaces, allows occupants to host guests or enjoy a moment of privacy.
Richards Stanisich engaged a local builder, and integrated locally manufactured materials such as bricks and joinery to add to the narrative of the place. “There was a lot of love that went into all of their work,” Richards said.
Richards Stanisich prioritized a locally sourced project through the engagement of a local builder, as well as the integration of locally manufactured materials such as bricks and joinery
Image: Felix Forest
Tactile and visual textures add depth and interest to the home. The ceiling of the ground floor space features brushed timber joists that showcase the wood grain, while the limestone tiles in the bathroom are of a similar style and format to the bricks in the courtyard, offering a harmonious relationship between the two distinct areas.
“That sense of texture, componentry and craftedness really speaks to the handmade quality of the house,” he said. “There are a lot of materials in the house that will age really beautifully. The bricks in some of the cooler areas of the courtyard have already started to change to a slightly greener colour, which I really like. The brass detailing in the bathrooms has also started to age and tarnish in a really striking way.”
Small courtyards are dotted around the house, along with the main courtyard.
Image: Felix Forest
While Richards did want the garden to be visible from inside the home, he did not want a confluent relationship to be developed between the indoors and outdoors. “The doorways, windows and glass passageway all frame the trees and garden in a way that connects the interior to the exterior, but without the outside environment spreading through the home. That was a deliberate choice based on the client’s need for privacy, coziness, and security,” he said.
“Because they were moving to a new place, I was really mindful that the house had a purpose to actually welcome them to the town. To achieve that, it needed to feel really calm, intimate and soft.”
While the clients did not specifically request to carry over any design elements from their previous farmhouse into the new house, Richards admitted that he did take some cues from it. A white exterior, pitched roof and captivating garden resemble the former home and provide a sense of familiarity.
There’s a wide window above the kitchen fills the room with diffused light.
Image: Felix Forest
The beating heart of the home – the kitchen – is a standout feature that instantly draws your eye. It was inspired by spacious country-style kitchens, resulting in a beautiful finish. “It has a great scale and generosity to it. There’s a wide window above the kitchen cabinetry, which is often out of sight but faces west, so that when the afternoon sun comes, the whole room is filled with diffused light,” Richards said.
As to his favourite features in the home, Richards named the glass passageway that runs parallel with the courtyard and a custom-made window with a view of a nearby church steeple.
“The glass passageway just adds to this feeling that you are looking into the trees wherever you are in the house, which is quite lovely,” he said. “The way the settled garden and the house interact with one another is a really great part of being in the house.”
“When we were starting the project, the client identified she would like to be able to see a nearby church’s steeple from inside the house. This was really quite hard to achieve because of it being a sloping site, but we managed to accomplish it through a custom-made window, which perfectly frames the steeple in the background. Every time you enter the house and go down the stairs, you can see this spectacular steeple in the distance.”
In giving life to Armidale House, Richards Stanisich have created a home that is both familiar and invigorating. In this way, the home acts as a vehicle for assisting the occupants with the transition from a large rural property to a regional town. “Seeing the concept of ‘farmhouse simplicity’ come into fruition from start to finish – and for our first new-build project – was an experience I’ll always cherish,” Richards said.































