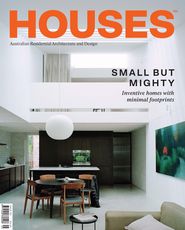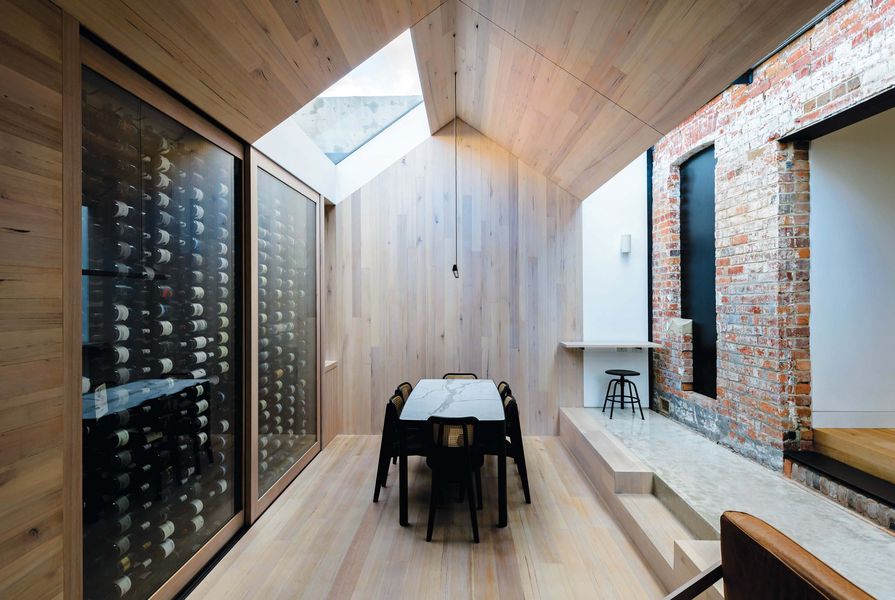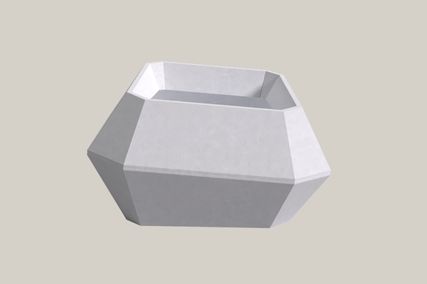As a site of early colonial settlement that has survived intact over more than 200 years, Hobart’s Battery Point is one of the most closely monitored heritage sites in Tasmania. At the heart of the suburb is Arthur Circus, an arrangement of 16 cottages around a circular park, which is a rare Australian example of a planned “circus.” One of the first subdivisions in Australia, the streetscape of modest cottages has remained in place since the 1850s, as grander mansions were built on the streets of Battery Point beyond. While the tiny yet highly coveted cottages of Arthur Circus offer an optimum inner-city location, they also present an incredible challenge to rework for contemporary living in a high-profile heritage context.
With a broad portfolio of excellent adaptive reuse and heritage projects, Circa Morris-Nunn Chua welcomed the opportunity to adapt a cottage on the southern side of the circus. Modest in both form and size, the original four-room brick cottage with a steeply pitched pyramidal roof was mostly unaltered from its original form, apart from a lean-to extension added in 1989. The area’s strict heritage controls limited possibilities for new works that would be visible from the street. In his first role as project architect, Matt Sansom was presented with the puzzle of how to rework the 115-square-metre site to create a sense of generosity within a confined building envelope and very tight site constraints.
The minimal living area is separated from the cottage by a glazed linkway.
Image: Matt Sansom
Reversing the pattern of the earlier renovation, which added services under a low skillion roof at the rear of the site, a new bathroom and kitchen have been organized within the two rear rooms of the original cottage. Demolishing the lean-to cleared space for a new living room that is more than twice the size of any of the spaces in the original cottage. Aligning this new room with the geometry of the rear boundary produced the only purely rectangular space in the building. It also facilitated the insertion of a glazed linkway, which draws light into the deep plan and creates a threshold between old and new. This linkway connects to a lane on the eastern side of the house, where a second entry provides direct access from the street into the living space.
The design involved excavating the rear of the site by half a metre, achieving an increased ceiling height for the living room addition while disguising its bulk from the street. The polished concrete floor of the linkway is two steps below the original floor level, and two steps above the new floor level, increasing the sense of separation and spatial sequence. In the living room, the design of the details was forensically examined to ensure that all services were disguised within the walls, eliminating the use of bulkheads and surface protrusions so that the pure form of the gabled space could be clearly expressed. The elegant simplicity of the finished space belies the technical complexity of the detailing and construction process.
The openness of the rear addition contrasts with the compartmentalized rooms of the cottage.
Image: Matt Sansom
In contrast to the tight and dimly lit spaces of the original cottage, the new living space is generous. It is filled with daylight drawn in through the glazed ceiling of the linkway, a large skylight over the dining table and tall side windows at either end of the room. This natural light picks up the subtle variations in the upcycled, low-grade Tasmanian oak lining, itself a complement to the imperfections of the original brick walls. To maximize space, some furniture is built in: a small desk cantilevers off the wall and a leather couch is formed by extending the floor of the linkway over the sunken living space. An impressive vertical wine cellar lines the rear of the space, filled with the products of some of Tasmania’s finest winemakers. Bespoke furniture and fittings by Tasmanian designers complement the spaces: a marble and steel dining table by Scott van Tuil, a pendant by Stuart Williams of Touching Space, and a ceramic basin in the bathroom by Lindsey Wherrett.
The house is a spatial tardis, shifting from compressed, compartmentalized spaces to the more open, light-filled addition. At the front of the house, two small rooms remind the visitor of the scale of the original cottage. The cosy bedroom is barely bigger than the bed itself. Throughout the house, new joinery and doors extend from floor to ceiling, providing a generosity of scale to the small rooms. In the centre of the house is a dark and shadowy kitchen. Two walls of black joinery are complemented by a shiny, faceted splashback that reflects light from the small side window and provides a delightful sparkle to the room.
This house is testament to the generosity that has characterized the various iterations of Robert Morris-Nunn’s practice. He has continued to provide emerging architects with incredible opportunities, and his faith in Matt Sansom has paid off handsomely, producing another delightful addition to the firm’s portfolio, and a wonderful home for their trusting and adventurous clients.
Products and materials
- Roofing
- Custom Orb by Lysaght in ‘Matt Monument’; Fielders Heritage Barrel Rolled galvanized roofing
- External walls
- Dincel formwork; Blackbutt timber in Maddison oil ‘Black Tint’ Internal walls: Tasmanian oak from Woodley and Co in Osmo Polyx-Oil in ‘White’ Windows: Blackbutt frames in Maddison oil ‘Black Tint’ (external); Tasmanian oak from Woodley and Co in Osmo Polyx-Oil in ‘White’ Doors: Blackbutt frames in Maddison oil ‘Black Tint’ (external); Tasmanian oak veneer in matt polyurethane; Tasmanian oak sliding doors in Osmo Polyx-Oil in ‘White’
- Flooring
- Tasmanian oak in Osmo Polyx-Oil in ‘White’ and ‘Matt’
- Lighting
- Spotlights and downlights from Unios; dining room pendant from Touching Space; Bernard Schottlander Mantis wall lamp
- Kitchen
- Tasmanian oak veneer joinery in ‘Black Japan’; Neff oven, rangehood, induction cooktop and integrated dishwasher; Liebherr integrated refrigerator, freezer and coffee machine; Meir tapware in ‘Matt Black’; 6mm mild steel plate reveals in Protectaclear; Porcelanosa Prisma tiles in silver
- Bathroom
- Meir tapware in ‘Matt Black’; Margres Linea Subway tile in ‘White’; Lindsey Wherrett Ceramics basin in ‘Lichen’; Tasmanian oak veneer joinery in ‘Matt polyurethane’
- Heating and cooling
- Shaker fireplace from Oblica; Escea single-sided gas fireplace
- Other
- Dining table by Scott van Tuil
Credits
- Project
- Arthur Circus by Circa Morris-Nunn Chua
- Architect
- Circa Morris-Nunn Chua Architects
Hobart, Tas, Australia
- Project Team
- Robert Morris-Nunn, Ganche Chua, Matt Sansom
- Consultants
-
Builder
Lane Group
Engineer Aldanmark Consulting Engineers
Garden design Botanic Resources
Heritage consultant Praxis Environment
Metalworker Walter Welding and Sheetmetal
Planning consultant Kate Loveday Planning Consultant
Surveyor Pitt and Sherry
- Aboriginal Nation
- Arthur Circus is built on the land of the Muwinina people of Nipaluna.
- Site Details
-
Location
Hobart,
Tas,
Australia
Site type Suburban
Site area 115 m2
Building area 74 m2
- Project Details
-
Status
Built
Completion date 2020
Design, documentation 18 months
Construction 6 months
Category Residential
Type Alts and adds
Source

Project
Published online: 1 Oct 2021
Words:
Helen Norrie
Images:
Matt Sansom,
Supplied
Issue
Houses, October 2021























