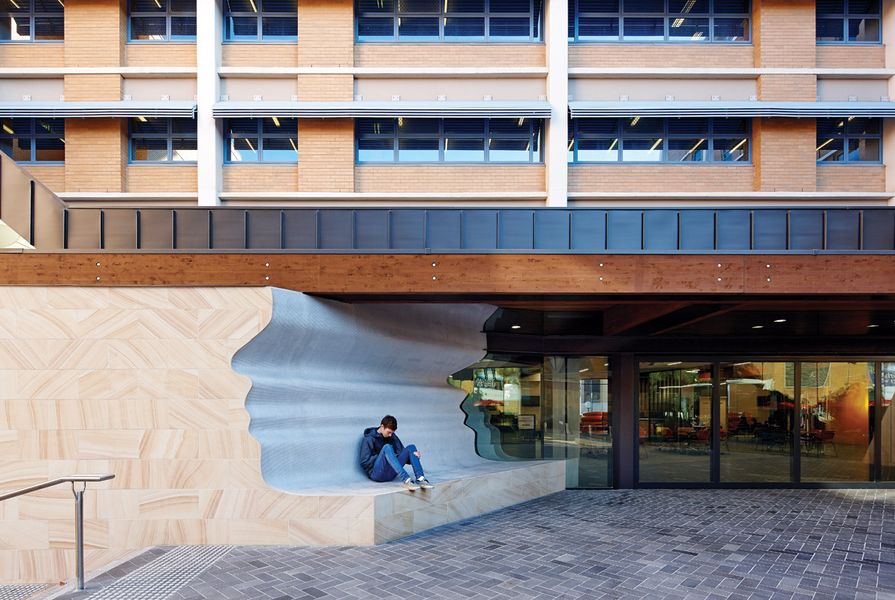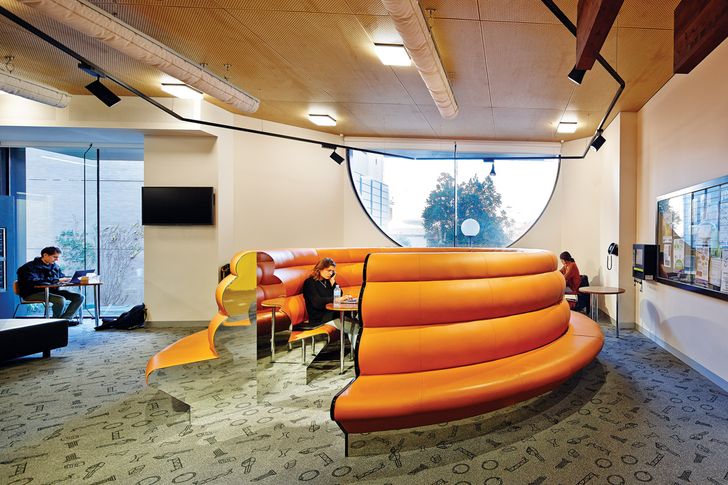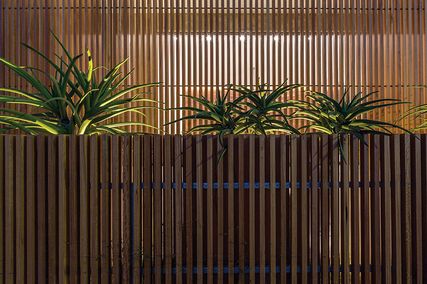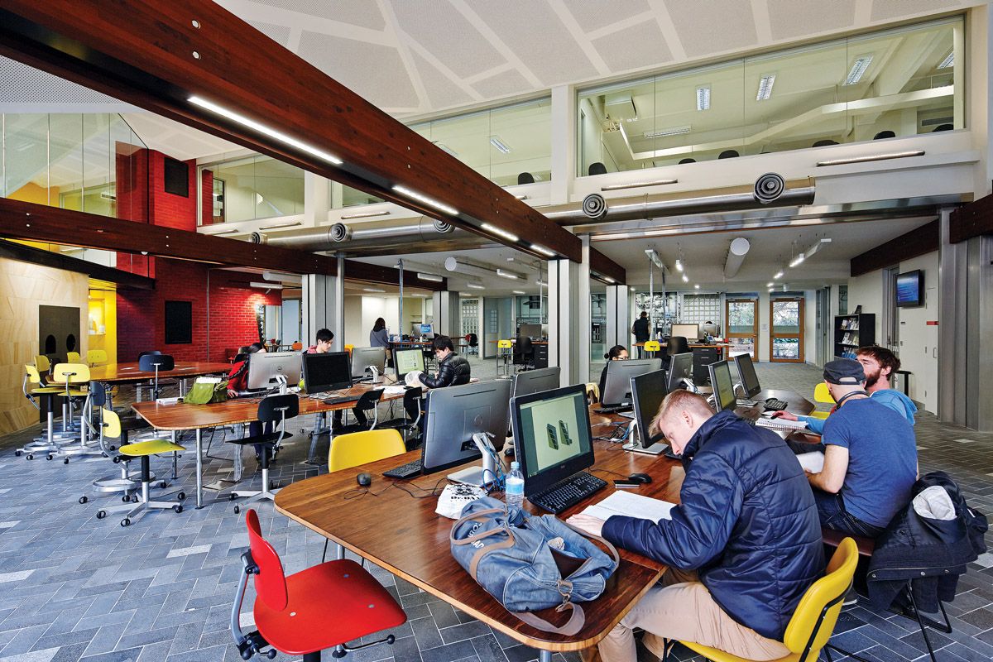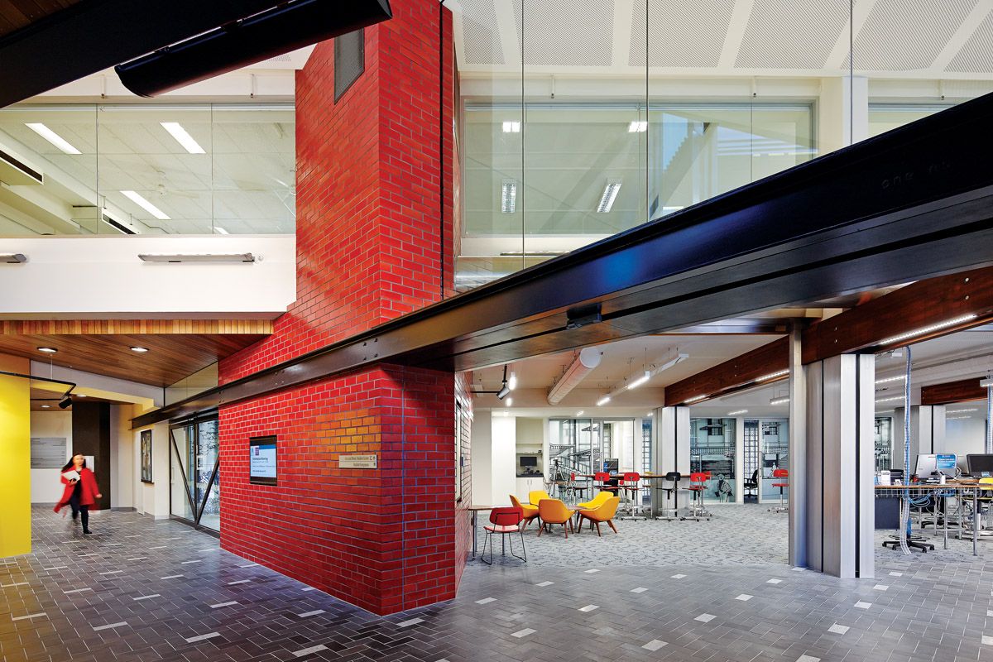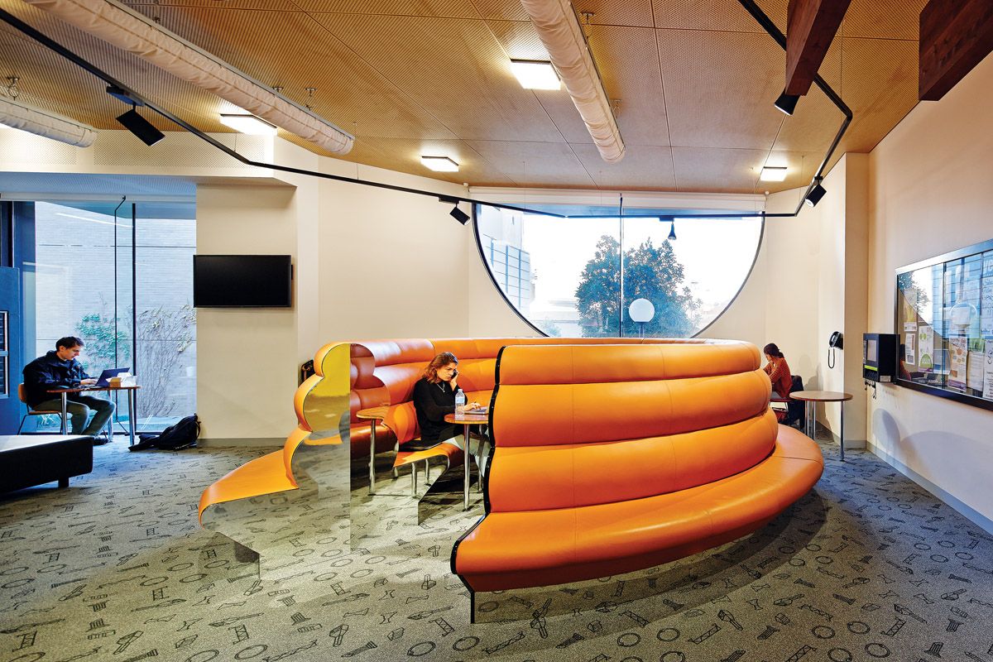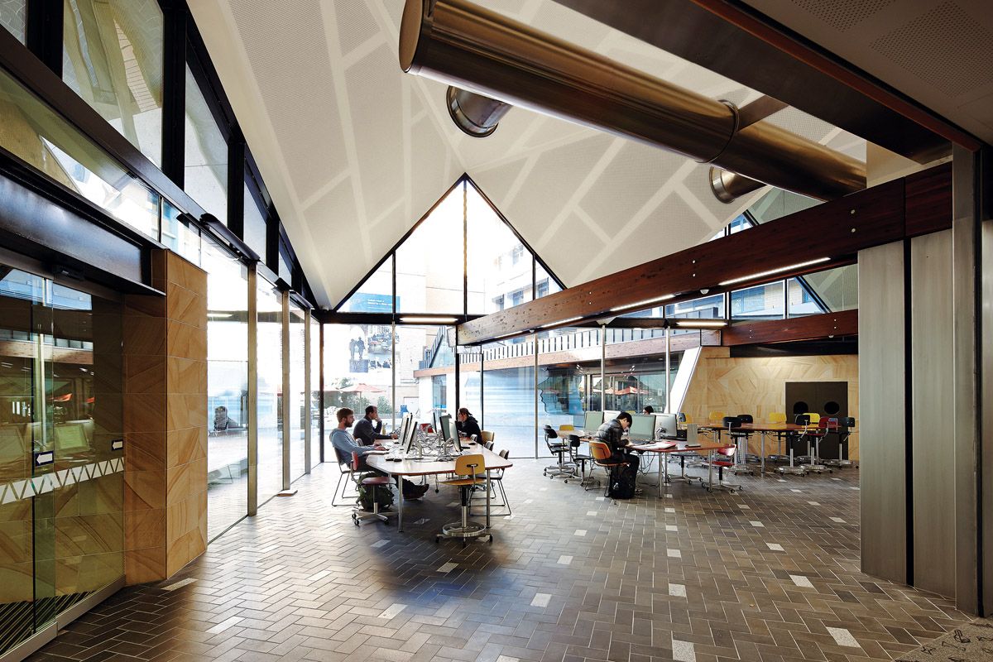The Arts and Music Student Centre, designed by Lyons, is one of the more recent manifestations of the University of Melbourne’s shift to the “Melbourne Curriculum” (previously the Melbourne Model). This has seen the university adopt a program of studies that is more in line with international academic traditions, bringing with it the rationalization of the university’s faculties and meaning traditions play a much more prominent role in student life. To this end, the Arts and Music Student Centre is the fifth facility of its kind that the university has built. The centres have a remit to improve the delivery of student services, but they are also part of a strategy to help facilitate higher profiles for the faculties they represent and generally, a more vibrant campus culture.
The Arts and Music Student Centre, for students of the Faculty of Arts and Faculty of Music, is a renovation of a John Scarborough-designed building, Arts West. Lyons was tasked with turning a disparate collection of spaces on its ground floor into a student commons room and the student consultation centre proper. The first floor was to become offices for the centre’s staff, with the university hoping to renovate the remaining five floors later. Lyons worked with Professor Peter Jamieson, who leads the design of student-centred learning spaces at the University of Melbourne, to develop a design based on the notion of “object-based learning.” The goal was to populate the space with cultural artefacts normally secreted in rich but otherwise hidden collections, thereby in some sense making visible something even less tangible – the faculties’ role in nurturing critical thought. Lyons applied this literally, in the installation of vitrines for the display of these artefacts, but seems also to have understood it figuratively as a tacit recognition that architecture, in its forms and its surfaces, can serve as a conduit for meaning.
Neil Appleton, a director of Lyons says, “When we were designing this, we thought of the idea of objects as being intrinsically meaningful, but as something for the students to unlock. So all through the ground floor there are objects; we’re not telling people what they mean, who knows what they mean, but they are curious and spark an interest in the idea of things having cultural value.”
An imposing truss announces the presence of the centre and transfers loads across the building.
Image: Peter Bennetts
In fact, the objects don’t just fill the building, but spill out of it. From the footpath on the edge of Professor’s Walk to the east of the centre, a precast concrete monolith props up an imposing truss that spans the edge of the Arts West courtyard. The truss is a support for the centre’s dramatically vaulted roof, but seems wildly over-engineered. Lyons in fact intends it to also read like an artefact – an ur-truss, you could say. Following the truss’s lead across the generously proportioned courtyard, past a stretched extrusion of a face in profile (Beethoven’s) and through glass doors, you find yourself in a collection of intermeshed, flexible spaces dominated by a series of large architectural objects: a “chimney,” a “snake,” “stairs” and a “column.”
The chimney, in red brick, marks the threshold between the commons room and circulation to the south-west, and the student consultation centre to the north-east. In place of a hearth, though, it offers an upholstered seating nook. The stairs are also an abstraction, a canary yellow stair-icon carved from a wall, which in turn becomes display space for the faculties’ genuine artefact collections. The snake, meanwhile, is an orange circular lounge in the commons room, coiling behind the one object that is most readily identifiable as its signified, the column. The black shaft, decorated with foam fluting on a pedestal of upholstered banquette seating, looks like it might actually help hold the roof up – in actuality, though, it conceals services.
A circular lounge in the student commons room coils like a snake.
Image: Peter Bennetts
It turns out the column isn’t the only object with a hidden story that is less cultural than pragmatic. Aside from announcing the presence of the centre, the truss’s primary purpose is to transfer loads across the enormous Copland Theatre, the largest theatre on campus, which sits directly below the Arts West courtyard. Internally, the objects work to divide the otherwise open planning and serve as informal anchor points about which the students can arrange the centre’s flexible furniture system.
On the last day that I visit, in term time, both the consultation area and the commons room are throbbing with people and table space is at a premium. The university recently conducted a survey of the visitors making use of the common room to discover that, in fact, some 40 percent of them weren’t even from the arts or music faculties, but students from elsewhere on campus. Much like the objects that populate it, the meaning and purpose of the centre itself, it seems, is subject to interpretation.
Products and materials
- Walls and ceilings
- Sandstone cladding from Gosford Quarries. Stainless steel mirror finish.
- Windows
- Natural anodized aluminium sliding doors and windows (internal). Steel-framed double-glazed units.
- Doors
- AT100 Tilt door and roller shutter from ANSA Doors, powdercoated in Dulux colours.
- Flooring
- Ontera Colourweave carpet tiles with custom pattern by Lyons. Bluestone paving with white granite insets. Marmoleum Dutch Design from Forbo Flooring Systems. Tiles from Activa Rubber Flooring.
- Furniture
- Kevi stools from Interstudio. Doll chair, upholstered in Pelle Leathers; and Morph armchair, both from Insitu. Iko Iko chair from Jardan. Lunar workstation from Zenith Interiors. Bamboo tabletops.
- Roofing
- Zinc roofing.
- External elements
- Bluestone paving, granite nosings and polished precast concrete plinths.
- Other
- Red-glazed brick tiles with mitred corner and ledge pieces from Robertson’s Building Products. Hi-Macs solid surface in ‘Banana.’ Internal glazing film features Tint Design digital print artwork on ‘Frosted Film.’ Australian cypress glue laminated beams. External profile wall features Brix Frammenti mosaic tiles in glossy silver.
Credits
- Project
- Arts and Music Student Centre
- Design practice
- Lyons Architecture
Melbourne, Vic, Australia
- Consultants
-
Builder
Walton Constructions
Landscaping Rush\Wright Associates
Project manager University of Melbourne Property and Campus Services
Services engineer Sinclair Knight Merz
Structural engineer Bonacci Group
- Site Details
-
Location
Melbourne,
Vic,
Australia
- Project Details
-
Status
Built
Design, documentation 7 months
Construction 9 months
Category Interiors
Type Universities / colleges
- Client
-
Client name
University of Melbourne
Website unimelb.edu.au
Source
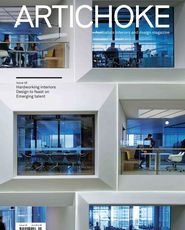
Project
Published online: 8 Jul 2014
Words:
Maitiú Ward
Images:
Peter Bennetts
Issue
Artichoke, March 2014

