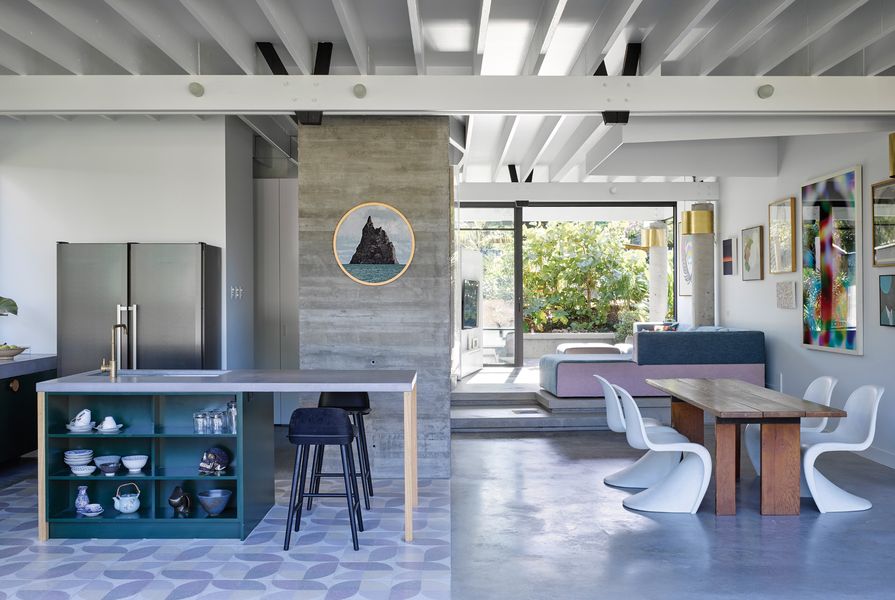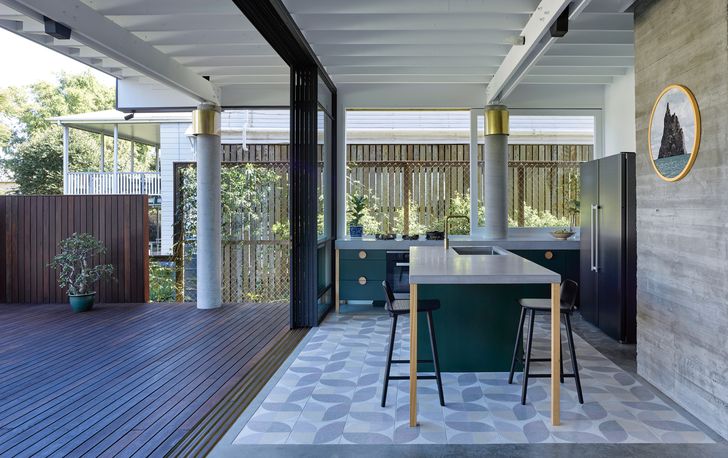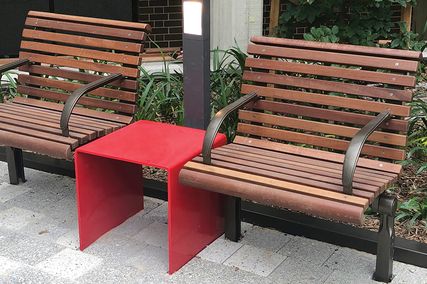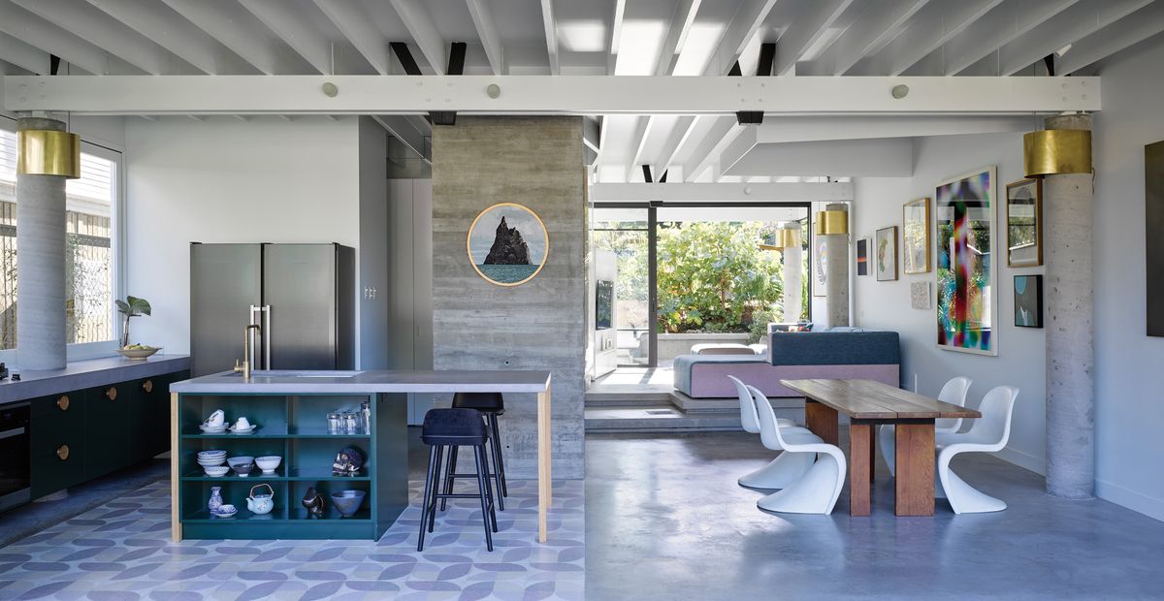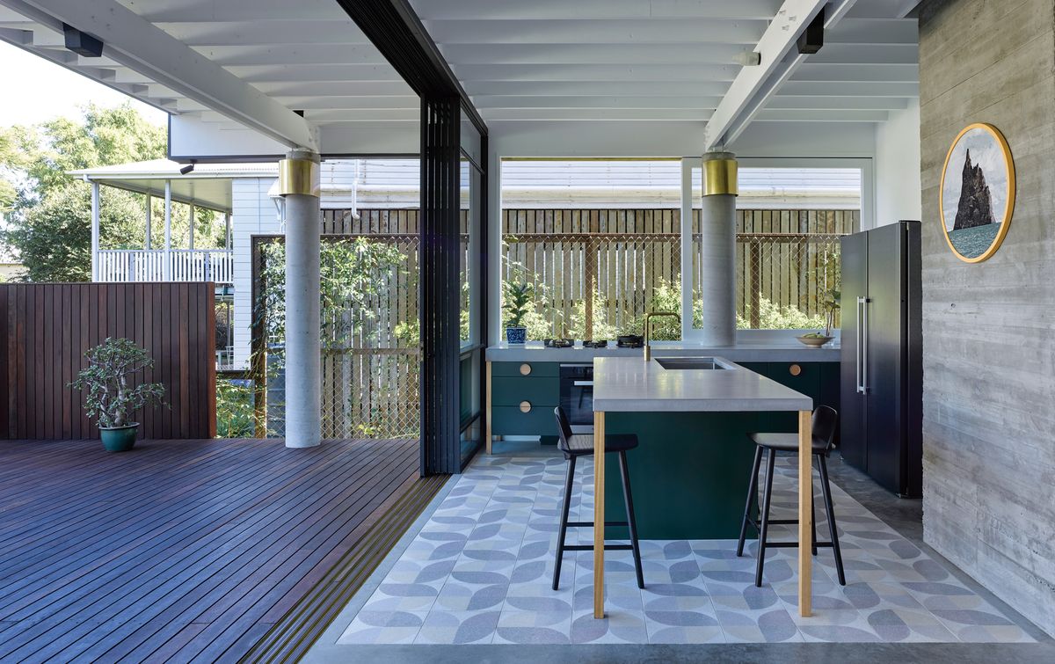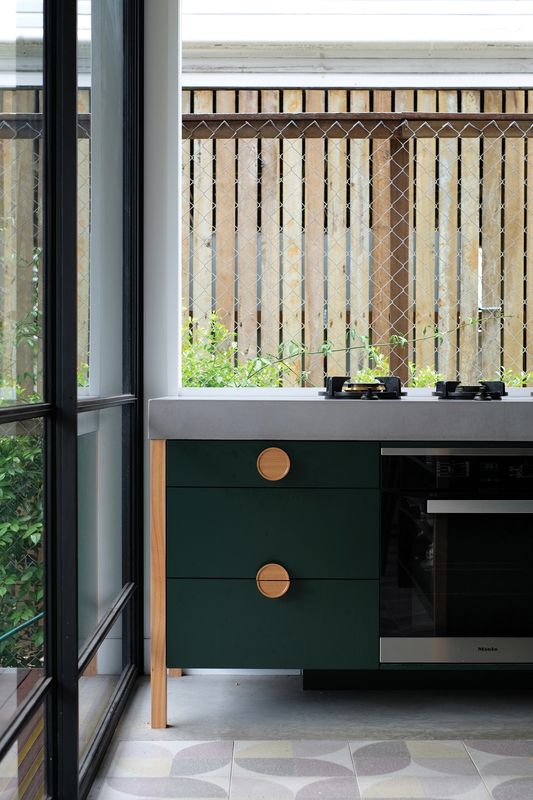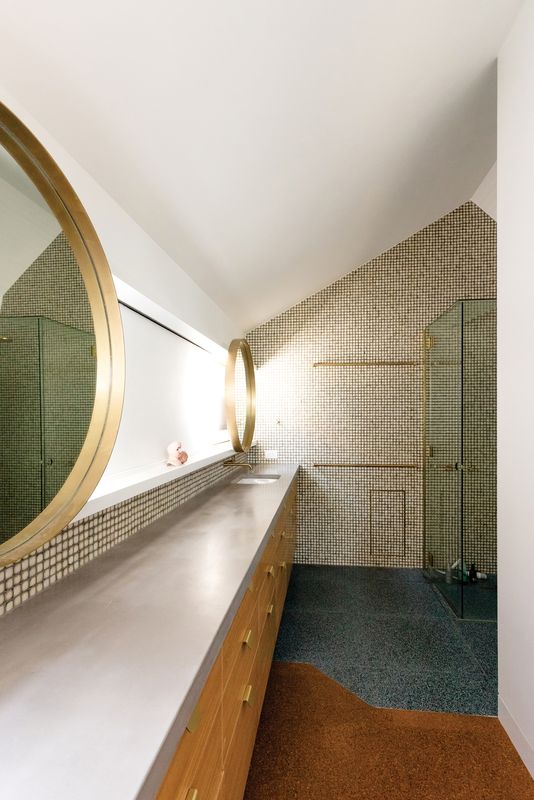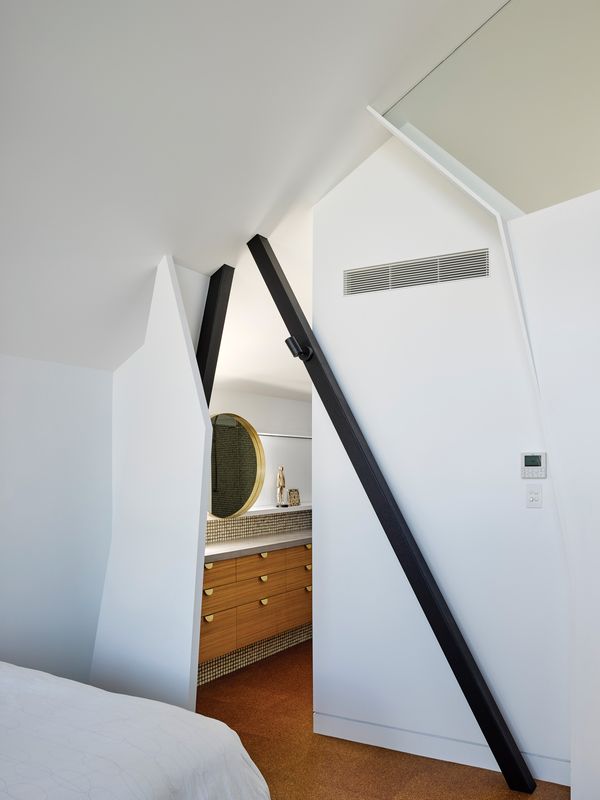Responding to a brief for a new house with “spaces that would be memorable for [the clients’] children,” architects Kim Baber of Baber Studio and Angus Munro of Marc and Co have designed a bold and experimental house to nurture the imagination. This new residence in Brisbane’s West End “reinterprets the tectonics and spatiality” of the traditional Queenslander cottage, explains Kim. The idea is to allow the ancillary spaces of the Queenslander – the attic and the undercroft – to inform the design of the entire house, removing the conventional but arguably less architecturally interesting cluster of rooms and perimeter verandah that are the principal living quarters of most houses of this type. For the architects, the residual zones of the attic and the undercroft – informal, yet so characteristic of the Queenslander – are beguiling places of mystery and adventure.
Living spaces in the undercroft emphasize the connection to landscape, a feature at odds with the typical raised cottage. The sense of flow that is characteristic of the undercroft has been retained, allowing visual connection and cross-ventilation between the front and rear gardens. Structural elements are evocative of the undercroft but have also been adapted beyond their utilitarian precedents. Square concrete posts have become more elegant circular columns, formed in situ, and the exposed roof above has been painted white. Atop the columns, lights wrapped with folded brass are a decorative interpretation of the steel-cap termite barrier.
Large sliding doors enhance the relationship between kitchen and garden. Tiles inset into the concrete act as a decorative rug.
Image: Christopher Frederick Jones
The kitchen, immediately adjacent the garden and living zones, fulfils the client brief for a social and interactive space. In keeping with the idea of informal occupation, joinery is conceived as loose furniture with slender timber legs and cabinets elevated off the ground. The pantry and laundry are concealed under the stairs, allowing the kitchen to feel open and less structured. Encaustic tiles set into the concrete floor are a more robust version of putting a rug down.
Joinery in a deep green hue and the large windows overlooking the garden are sympathetic to landscape. Interior designer Rachael Gwaro of Marc and Co explains that the abstract, leaf-like pattern of the encaustic tiles gives the impression that leaves have blown in from outside and pooled on the kitchen floor. Materials, including handmade timber handles from In-Teria and brass tapware, celebrate tactility.
In the attic space, the interior volume is defined by the pitched ceilings, with few walls and doors. Kim describes the passage through the attic as a “journey into the canopy of a tree,” in which different rooms are gradually discovered. In the ensuite, the raked ceiling accentuates the sensation of occupying the roof. Small-format mosaic tiles on the wall change subtly in colour with shifts in the light throughout the day. A change in flooring, from cork to tiles, separates the dressing room from the ensuite without the addition of a door, while a long concrete bench does dual function as vanity and dressing table.
Products and materials
- Kitchen walls
- Off-board concrete; plasterboard
- Kitchen flooring
- Burnished concrete with wax sealant; Bespoke Tile and Stone by Earp Bros encaustic terrazzo tiles
- Kitchen joinery
- Concrete benchtops; 2-pac polyurethane cupboard fronts; In-Teria Tasmanian oak timber handles
- Sinks and tapware
- Blanco stainless steel under-counter sink; Brodware Yokato fittings; Belfast Sinks Butler ceramic sink
- Appliances
- Pitt Cusin three-burner cooktop; Miele 60 cm pyrolytic oven and integrated dishwasher; Smeg side-by-side fridge
- Furniture
- Custom-made solid timber dining table by Darby Munro
- Bathroom walls
- Classic Ceramics Seed ceramic mosaic in ‘Nuova Lino’ (ensuite)
- Bathroom flooring
- Corksribas natural cork tiles; Renditions Tiles vitrified porcelain mosaic (bathroom); Agglo Baghin Ecostone terrazzo tiles (ensuite)
- Bathroom joinery
- Concrete benchtops; 2-pac polyurethane cupboard fronts; Auhaus brushed-brass handles
- Tapware and fittings
- Brodware City Plus basin taps, shower fittings and accessories in chrome (bathroom); Brodware Yokato basin taps, shower fittings and accessories in brushed brass (ensuite)
- Sanitaryware
- Caroma toilet suites; Rogerseller under-counter white ceramic basins
- Furniture
- Custom built-in bookshelf
Credits
- Project
- Attic-Undercroft House
- Architect
-
Baber Studio and Marc and Co
- Project Team
- Kim Baber, Angus Munro, Joe Pappalardo, Rachael Gwaro, Julia Thorpe
- Consultants
-
Builder
MCD Constructions
Landscaping Steven Clegg Design
Structural engineer Optimum Structures
- Site Details
-
Location
Brisbane,
Qld,
Australia
- Project Details
-
Category
Residential
Type Alts and adds
Source
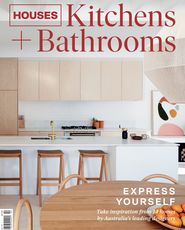
Project
Published online: 24 Sep 2021
Words:
Alexa Kempton
Images:
Christopher Frederick Jones
Issue
Houses: Kitchens + Bathrooms, June 2019

