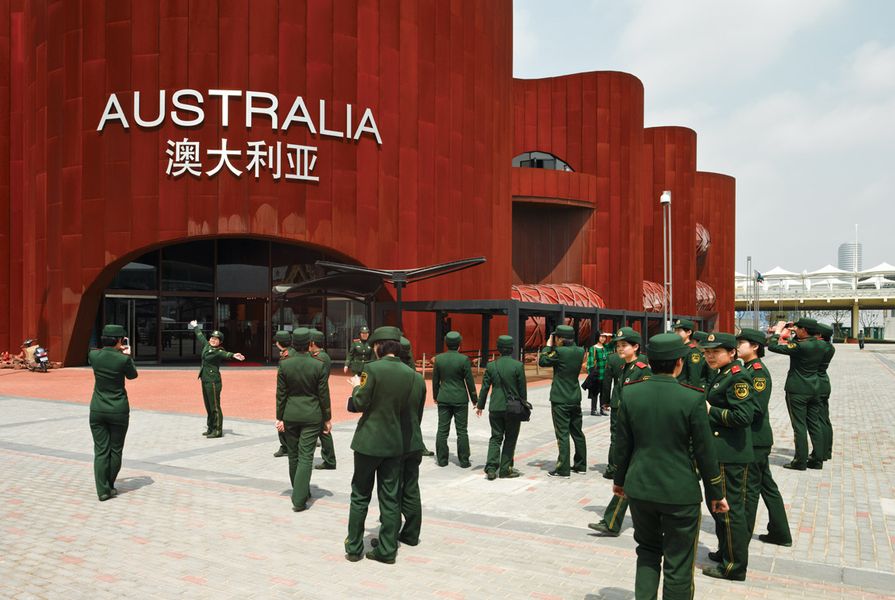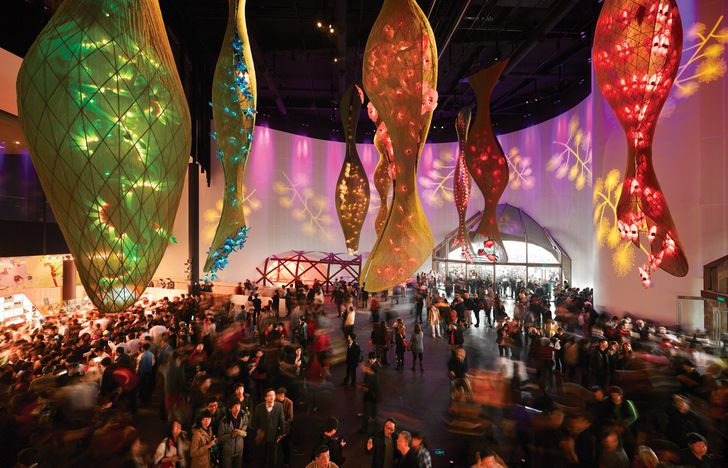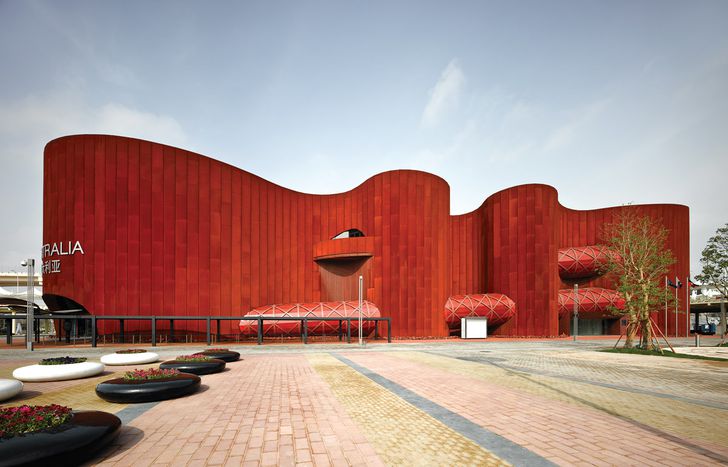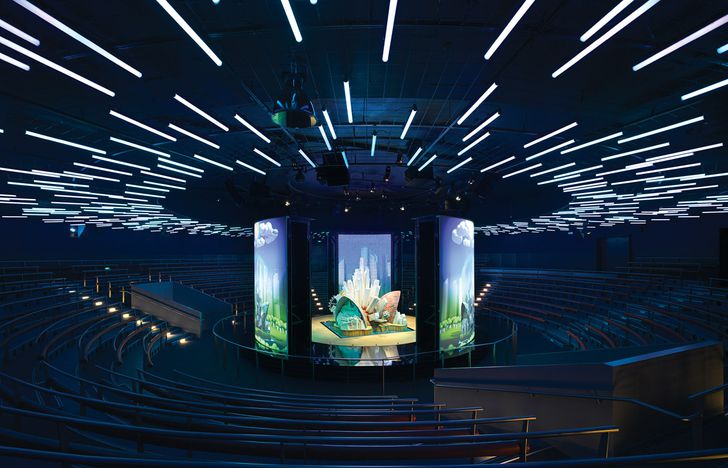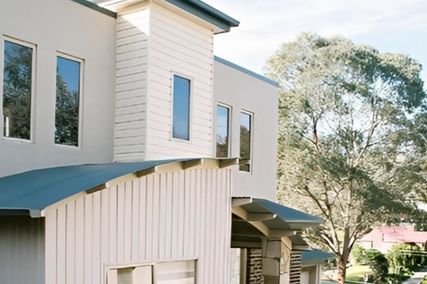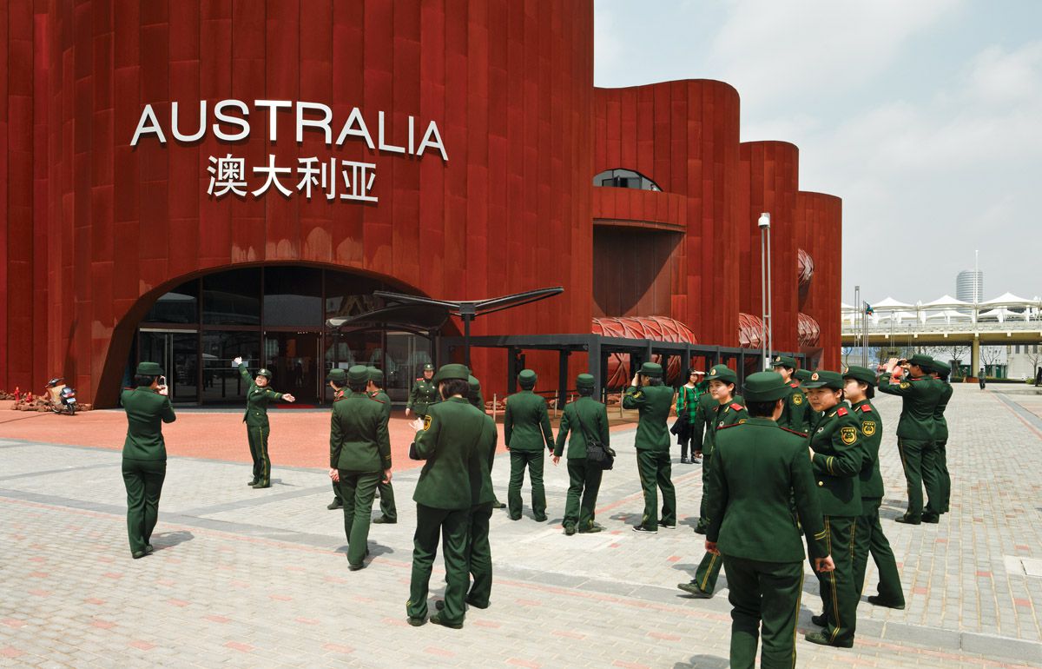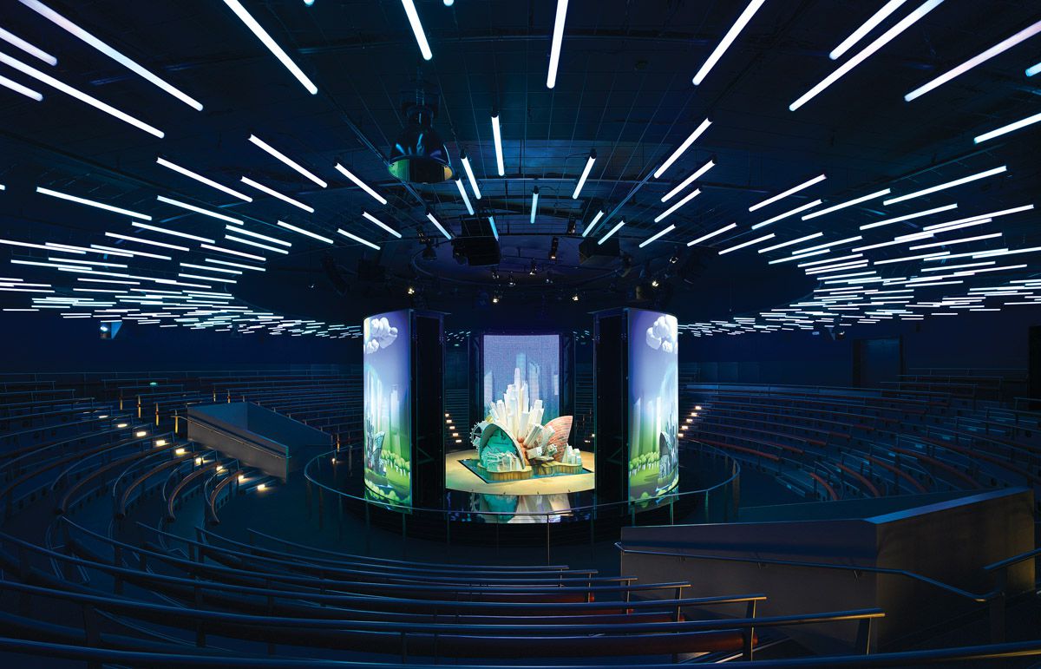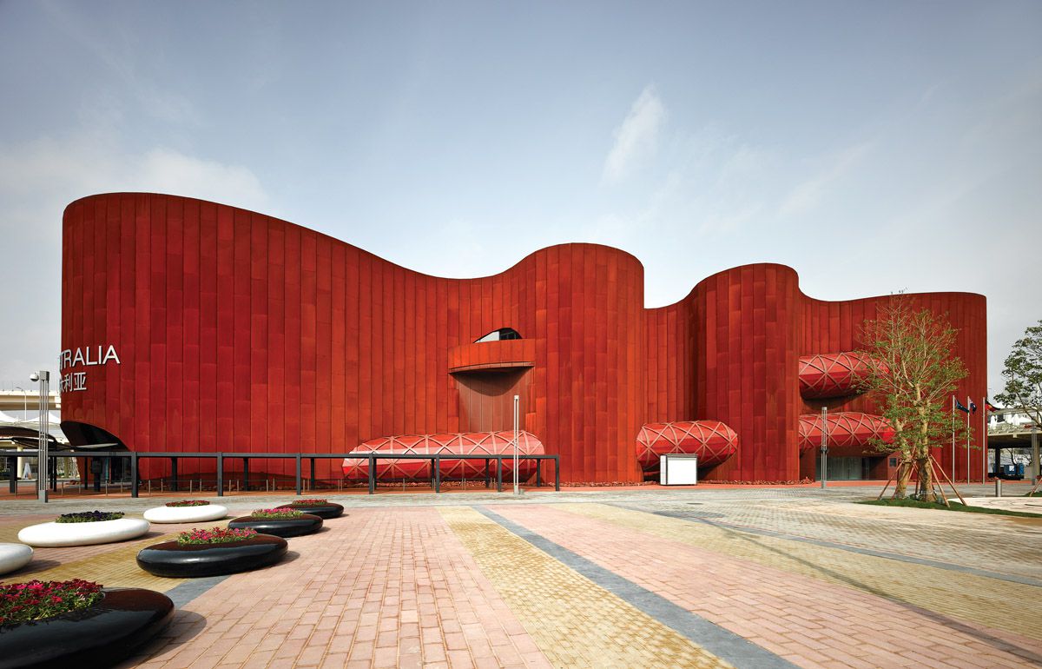A pavilion can be an object of pleasure with a strong emphasis on the outer appearance and the architecture itself (the garden pavilion for rest and contemplation, for instance), or a simple temporary structure used for exhibition and display. While national pavilions at World Expositions originated from the latter, throughout history these pavilions have oscillated between functional purpose and an attention to appearance and representation. For example, Mies van der Rohe’s Barcelona Pavilion did not house any exhibition, but became an exhibit itself. It is more typical to find the contemporary World Expo pavilion attempting to be both an object of pleasure – branding and representing a nation – and a showcase for extensive exhibitions.
With its organic curves clad in rusted red steel panels, the Australian Pavilion’s contours immediately recall Uluru, a sacred Indigenous site. The building’s exterior appears to be a deliberate association with this national icon and, as such, the imagery of Uluru is relocated to one of the prime sites of the World Expo in Shanghai. At the corner where two of the massive elevated walkways meet, expo visitors find spectacular perspectives of the iconic pavilion.
Act three, Enjoy, features large illuminated seed pods that hang from the ceiling.
Image: Peter Bennetts
When considering how a building operates as a representational sculpture, Robet Venturi, Denise Scott Brown and Steven Izenour’s Learning from Las Vegas: the Forgotten Symbolism of Architectural Form comes to mind. Their investigation of the architecture of the Las Vegas strip defines two categories: “The duck is the special building that is a symbol; the decorated shed is the conventional shelter that applies symbols.” Both describe the dissociation of the exterior from the interior of a building, with the purpose of making conventional architecture look exciting and desirable.
Although World Expos often look as if Learning from Las Vegas had been served as the planning guideline, the Australian pavilion is far from being a duck – or rather a rock – to the quickly moving passer-by. The iconic exterior is entwined with the idea of pleasure and a theatrically staged interior.
The sculptural form of the pavilion appears as an undulating ribbon, cut through with glazed tears for access and light.
Image: Peter Bennetts
Whereas the skeleton of the building is locally produced, most of the visible materials have been imported from Australia. For the facade Wood Marsh Architecture used the same kind of weathering steel with a growing patina that clads the practice’s highly celebrated ACCA building in Melbourne. Such a technique is a bold act in Shanghai, where finish is everything and where thousands of migrant workers are currently shaving off the patina from colonial buildings to apply decorative stucco and paint. Every surface has to shine and sparkle for the World Expo opening in May.
An orange glazed ramp penetrates the curved facade and suitably contrasts against the matt surface of the steel. Upon entering, the connection to the outside is rapidly severed. The ramp projects visitors into the “interior” of Australia where several themed exhibitions are staged as a walkthrough divided by glazed passages. The orange glazing acts as a “desert filter” and creates a surreal lighting condition for the views onto the Expo site with the mega-city as its glorious background.
The second act, Discover, takes place in the ANZ Theatre, A 1000-seat theatre-in-the-round.
Image: Peter Bennetts
The core of the pavilion is a circular 1000-seat theatre or, more precisely, a custom-designed bum-rail arena with a 360-degree movable screen in the centre. The eight minute long show is planned to reflect on contemporary Australian cities and visions for their future. After the show visitors slowly descend into the fifteen-metre-high atrium where light sculptures represent all Australian states and territories. Here visitors can mingle and enjoy live shows from the built-in stage and gorge on the culinary delights of Australia.
An extensive VIP area faces the atrium area, stretching over all three floors. Surrounded by mainly Australian interior finishes representatives can dine on lit marble tables in a discrete atmosphere while being still visually linked to the vibes emanating from the atrium below. At the same time the social elite becomes part of the display.
With a massive allotment of space for the site – 7,500 square metres – Wood Marsh Architecture and creative design firm Think!OTS surely succeeded in creating an architecture of pleasure. For all its splendour, the Australian pavilion – as with all participating national pavilions – has its scheduled date of demolition. Such is the logic of the ephemeral.
Products and materials
- Walls
- BlueScope Corten steel facade panel. Dulux paints. Fethers Veneer.
- Roofing
- Lysaght.
- Paving
- Midland Brick exterior pavers.
- Windows
- SvenskaKJ fabric.
- Flooring
- Style Flooring. Tascot carpets. Supertuft carpets.
- Lighting
- Lumenec internal LED lights.
- Furniture
- King Furniture. Temperature Design. Stylecraft.
- Other
- Artoz Rugs. Market Timbers. Cairns Marble.
Credits
- Project
- Australian Expo Pavilion
- Architect
- Wood/Marsh Architecture
Melbourne, Vic, Australia
- Project Team
- Roger Wood, Randal Marsh, Antony Martin,
- Exhibition designer
- Think!OTS
Melbourne, Vic, Australia
- Consultants
-
Acoustic consultant
Aurecon
Builder Lendlease
Facade engineer Aurecon
Project manager Lendlease
- Site Details
-
Location
Shanghai,
China
- Project Details
-
Status
Built
Category Public / cultural
Type Culture / arts, Exhibitions
- Client
-
Client name
Department of Foreign Affairs and Trade
Source
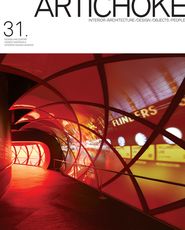
Project
Published online: 1 Jun 2010
Words:
Maren Koehler
Images:
Peter Bennetts
Issue
Artichoke, June 2010

