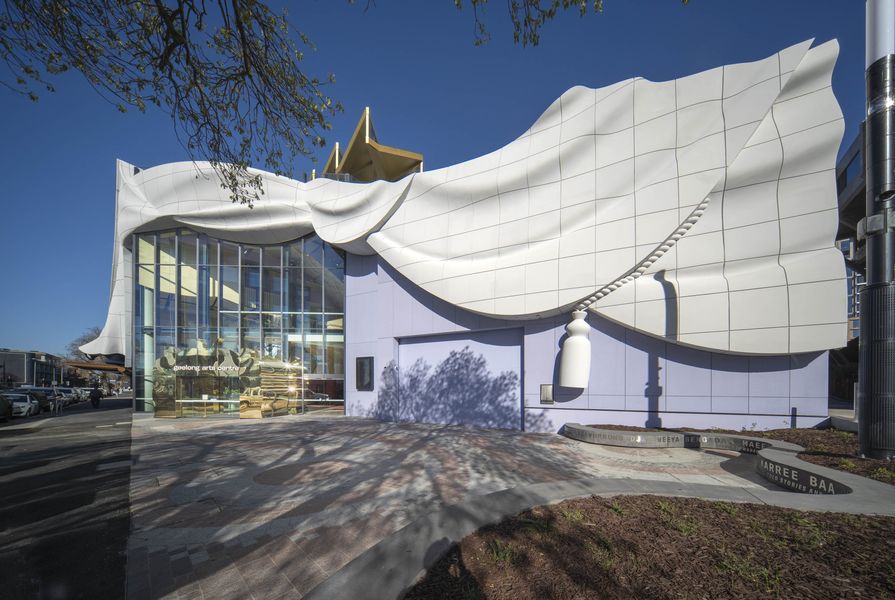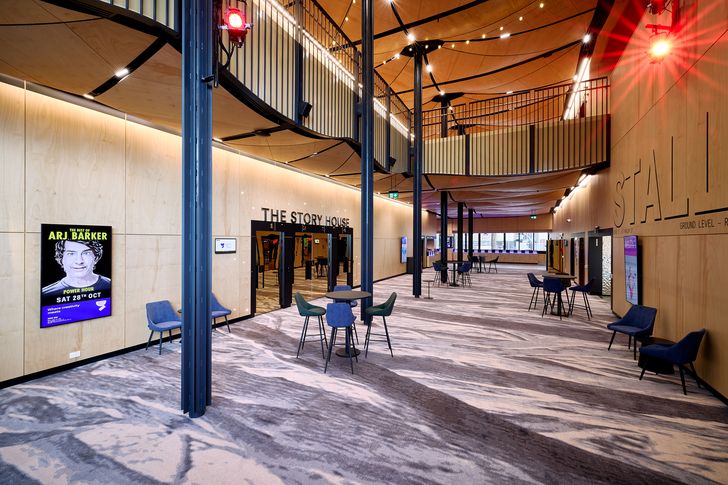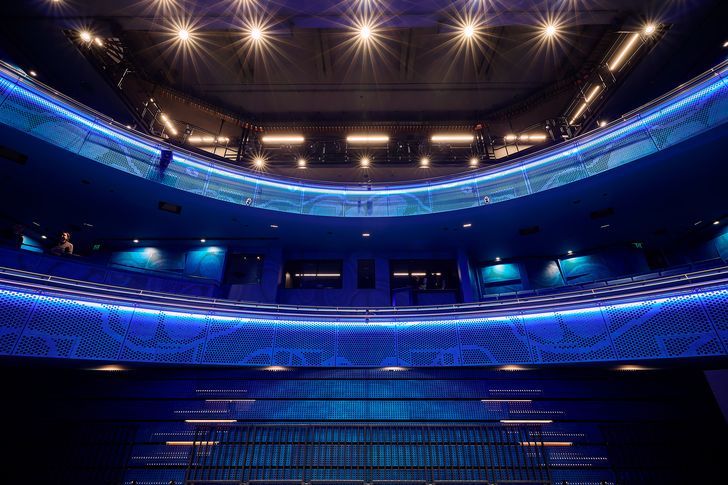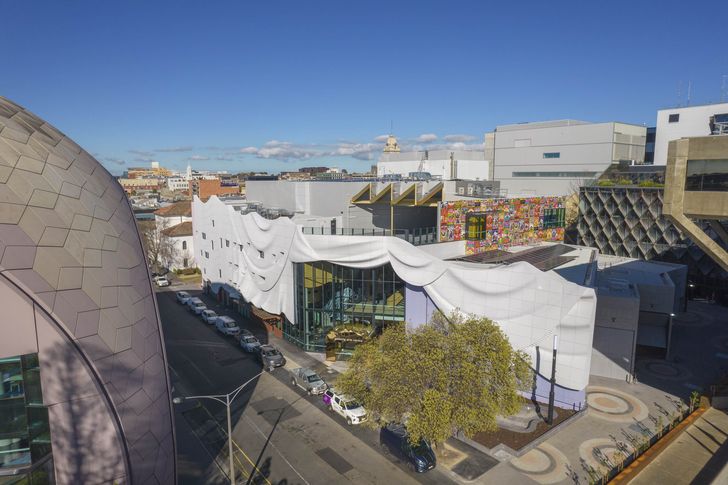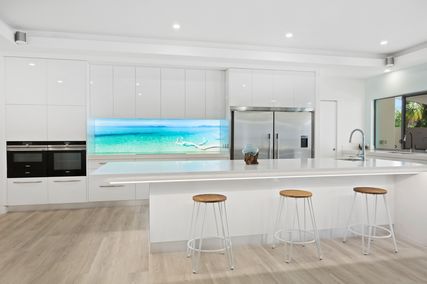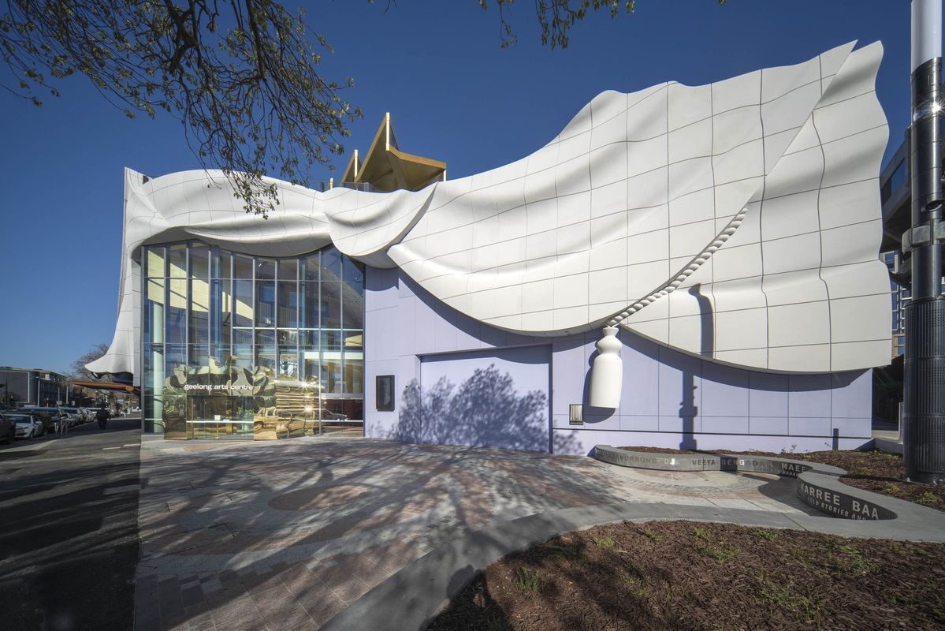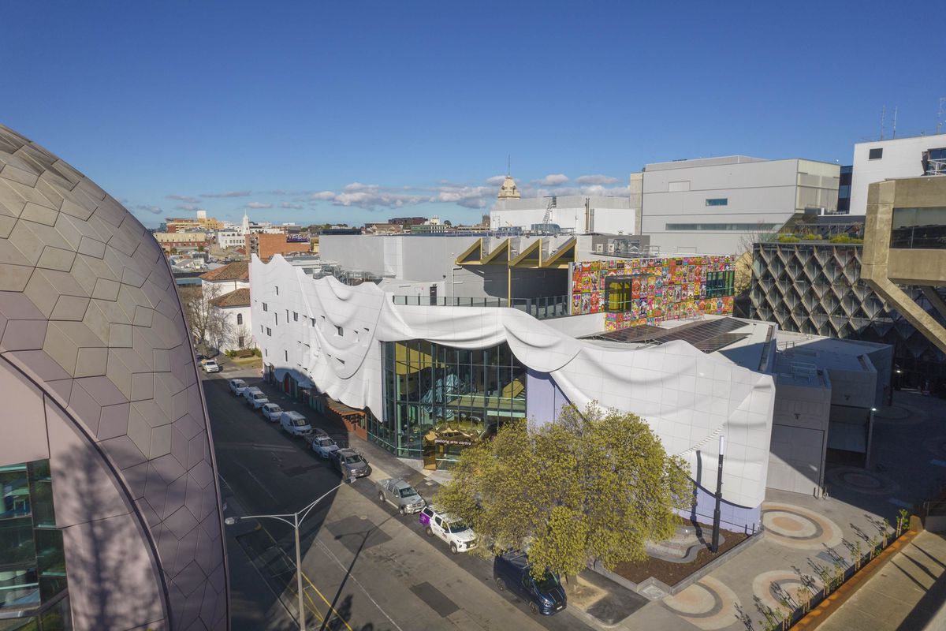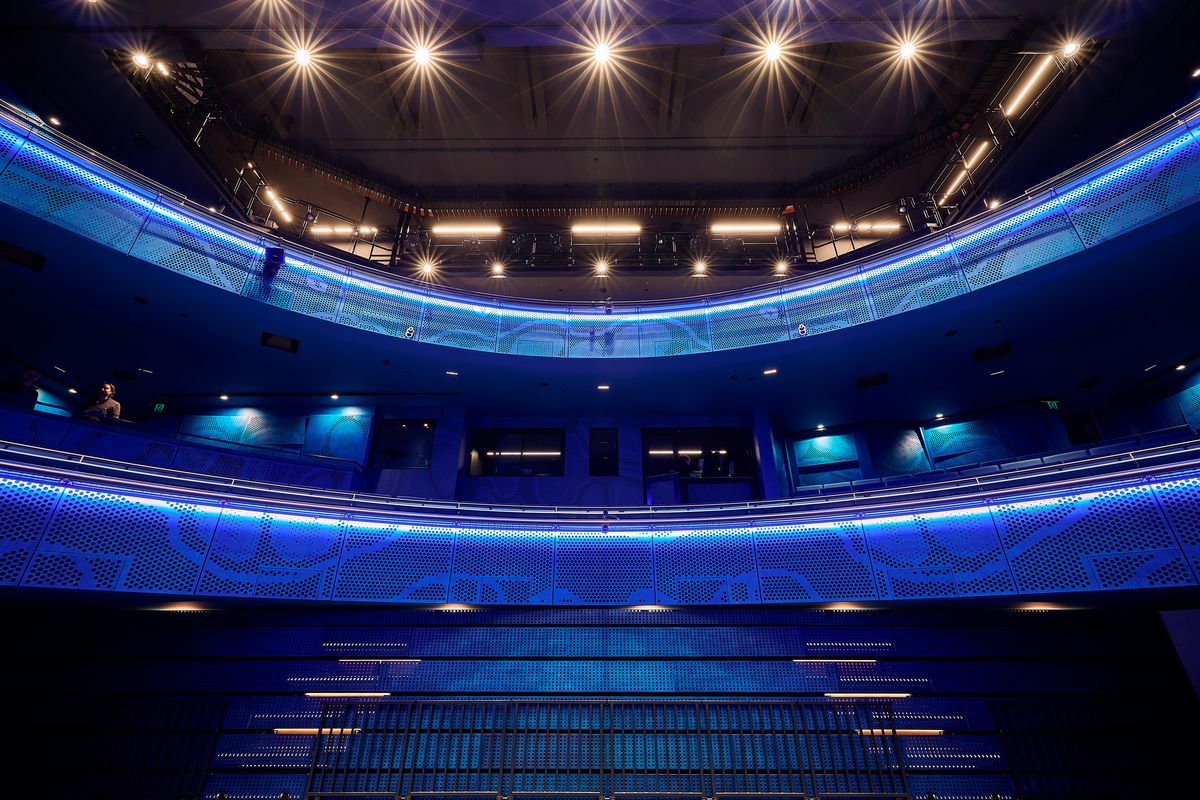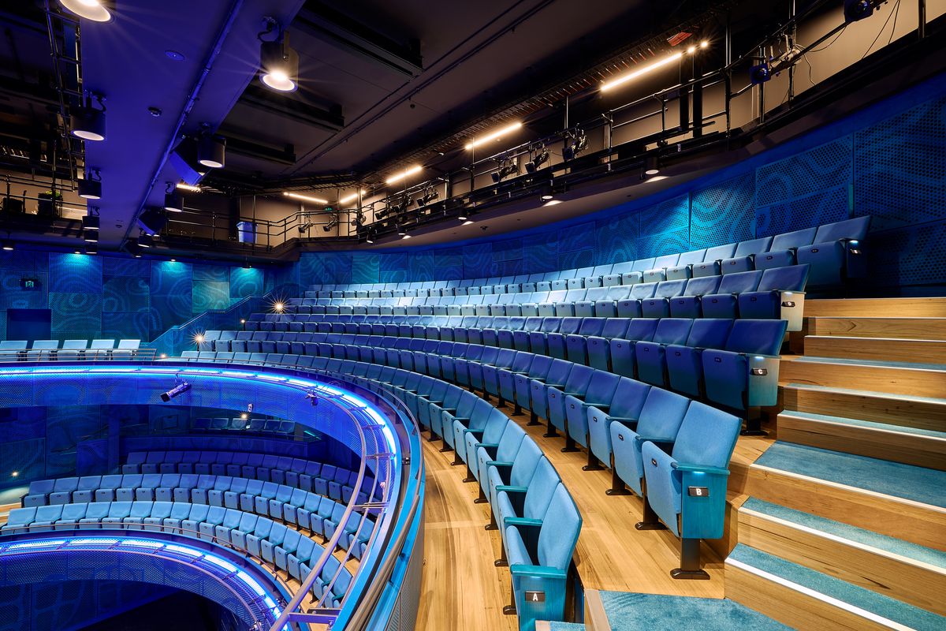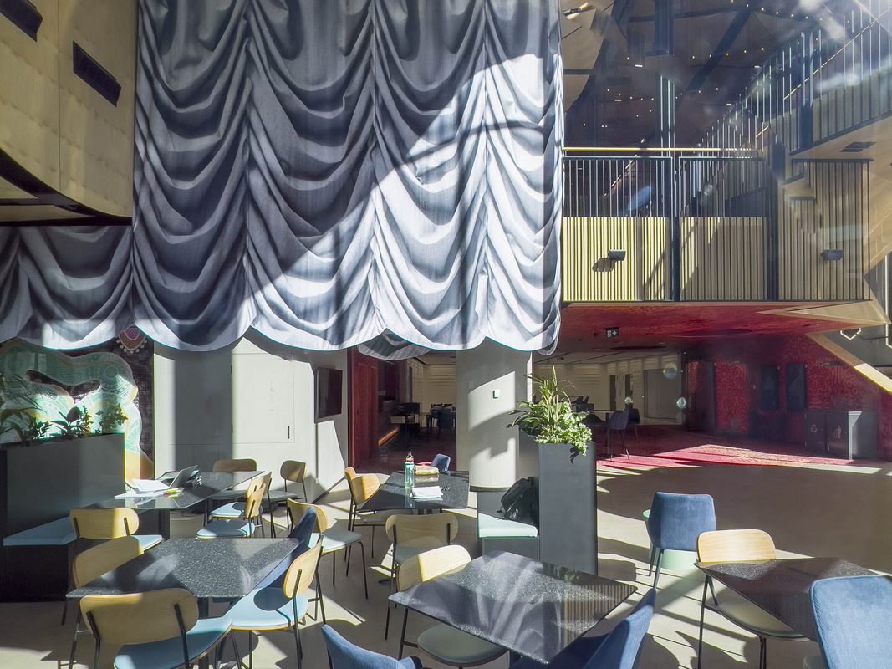The third and final stage of the Geelong Arts Centre redevelopment is now complete, making it the largest dedicated regional performing arts centre in Australia.
Designed by ARM Architecture, the $140 million phase is the third and largest of the more-than-decade-long project to transform the precinct. It follows two refurbishments: the Playhouse Theatre by Studio 101 Architects in 2010, and the Ryrie Street facilities by Hassell in 2019.
The latest stage, Little Malop Street, consists of a 550-seat, multi-format theatre – which can expand to host 850 in live gig mode – and a 250-seat contemporary hybrid theatre that can open out onto Little Malop Street for indoor-outdoor events.
The project was achieved through a co-design process with Geelong Arts Centre, the Wadawurrung Traditional Owners Aboriginal Corporation and the wider First Nations community.
The Moonah forest is represented in the carpet of level one.
Image: Peter Foster
“Geelong Arts Centre had quite a strong Indigenous engagement and Indigenous inclusion policy,” explained Ian McDougall, founding director of ARM Architecture.
The practice was appointed to the project in November 2019, but its work was delayed by pandemic lockdowns: “We abstained from doing a lot of design until we had a discussion with the Wadawurrung in late 2020,” McDougall said.
“Performing arts centres are strongest when they speak of their place, their location. And that requires or demands engaging and continuing the story of Indigenous place – that was a very strong part of the process of designing and creating the building.”
Traditional stories of land, water and sky have been woven into the design. The street level of the building draws on the theme of the ochre Country; the middle floor represents the Moonah forest; the carpet of another level and the walls of the 250-seat theatre evoke the sea. Sky Country and the night sky are represented by Bunjil, whose features can be seen in the carpet of level three.
ARM Architecture also worked with proponents of the project to select four Indigenous artists, all of whom live on Wadawurrung Country, to embed artworks into the spaces’ designs.
Art by Tarryn Love (Gunditjmara Keerray Woorroong) was selected for the 550-seat theatre. Her work, which focuses on yoowak (the night), is embedded into the timber wall panels.
The 550-seat Story House Theatre is lined in timber panels that feature artwork by Gunditjmara Keerray Woorroong artist Tarryn Love.
Image: Peter Foster
For the ground-floor restaurant, tattoo artist Gerard Black (Worimi) created a large-scale work inspired by his time growing up on Wadawurrung Country and his experiences of Spring Creek. The artwork represents eels moving through water and ripples forming in their wakes.
Musician Mick Ryan (Ngarrindjeri Gunditjmara) made a soundscape with a range of instruments, tree branches, nesting birds and winds to emulate the environment of the Moonah forest.
Textile artist Kait James’ (Wadawurrung) works reference souvenir Aboriginal tea towels from the 1970s and 1980s. Twenty-three of her “tea towel” artworks have been digitally scaled and printed onto metal panels for the building’s facade.
The Little Malop Street facade features a sculptural form – a calliope – inspired by the travelling circuses of the early twentieth century.
The “drape” of the Little Malop Street facade is intended to create drama and theatricality on the street.
Image: John Gollings
“Part of the thematic of the building is the history of performance,” McDougall said. The calliope is part of a set of decorated circus wagons, which usually contained music machines.
The design concept “is an amalgam of both post-settlement thematics as well as original and continuing narratives of the place of Geelong.”
Internally, each of the spaces has its own distinct aesthetic identity. A stairway is lined in several colours of stone, and a vivid tunnel connects the building to the adjacent Ryrie Street building. The tunnel is an extrusion of the Little Malop Street entrance’s calliope motif, which is also repeated at the tunnel entrance inside the Ryrie Street building.
“The brief and the ambition for Geelong Arts Centre was to make it a welcoming space and to express the diversity, cultural difference, demographic difference that is the community of Geelong,” McDougall said.
The idea of it being welcoming is that there isn’t one theme. All worlds are possible. It’s an expression of the diversity and also of richness and joy.”
Geelong Arts Centre CEO and creative director Joel McGuiness said, “The Grand Opening Festival marks the culmination of years of dedication, passion, and community collaboration, reaffirming Geelong Arts Centre’s commitment to extraordinary cultural expression for the region, Victoria, and beyond.”

