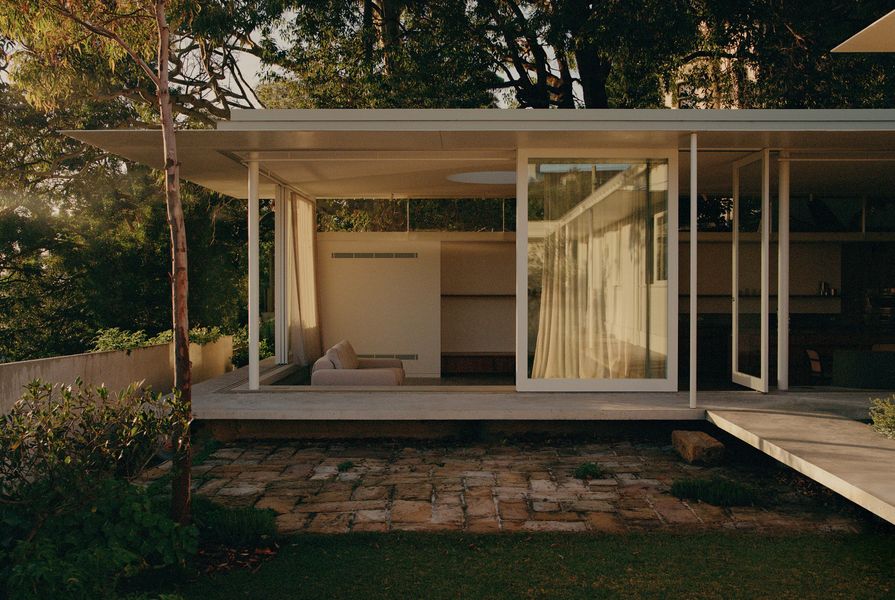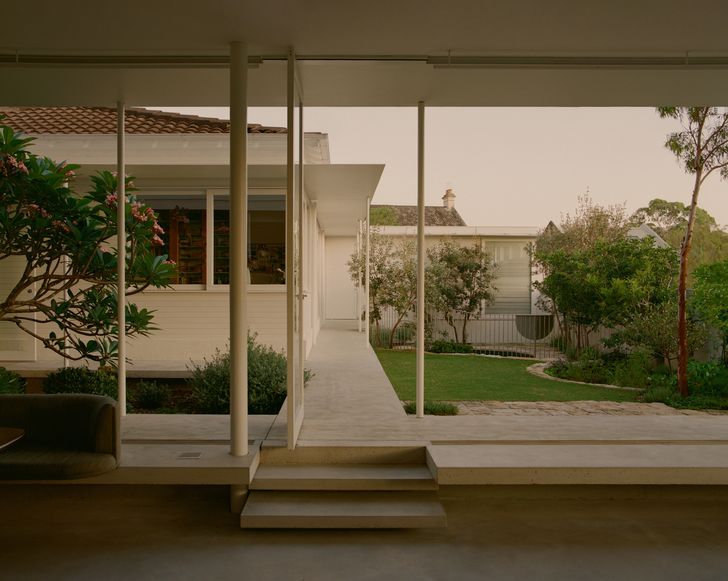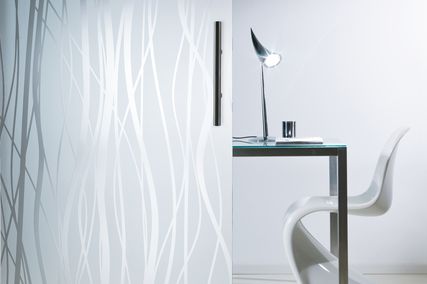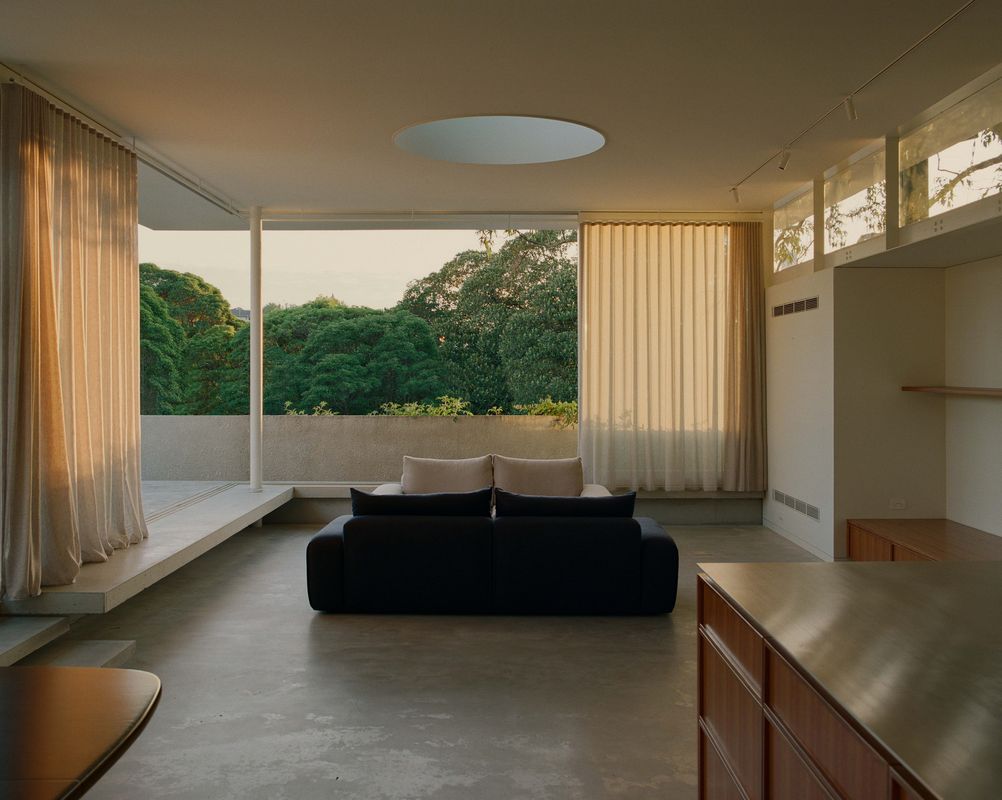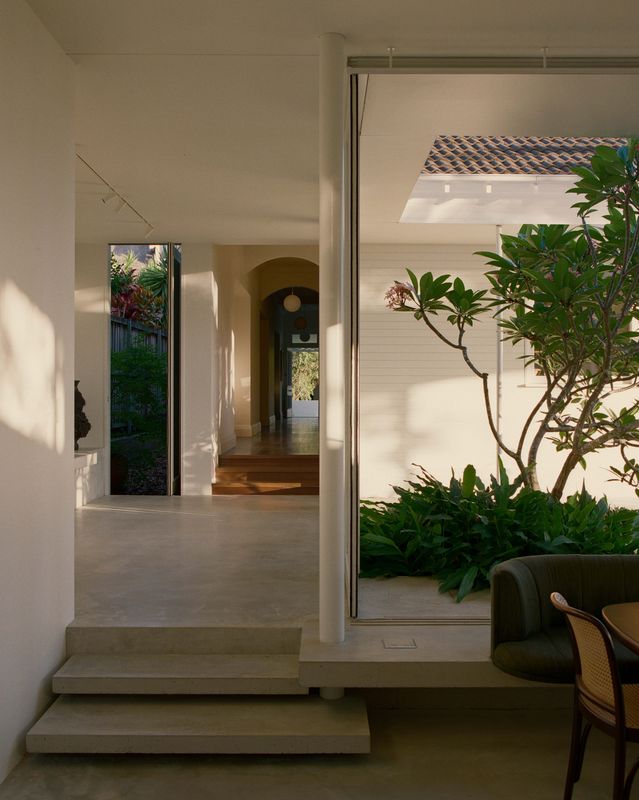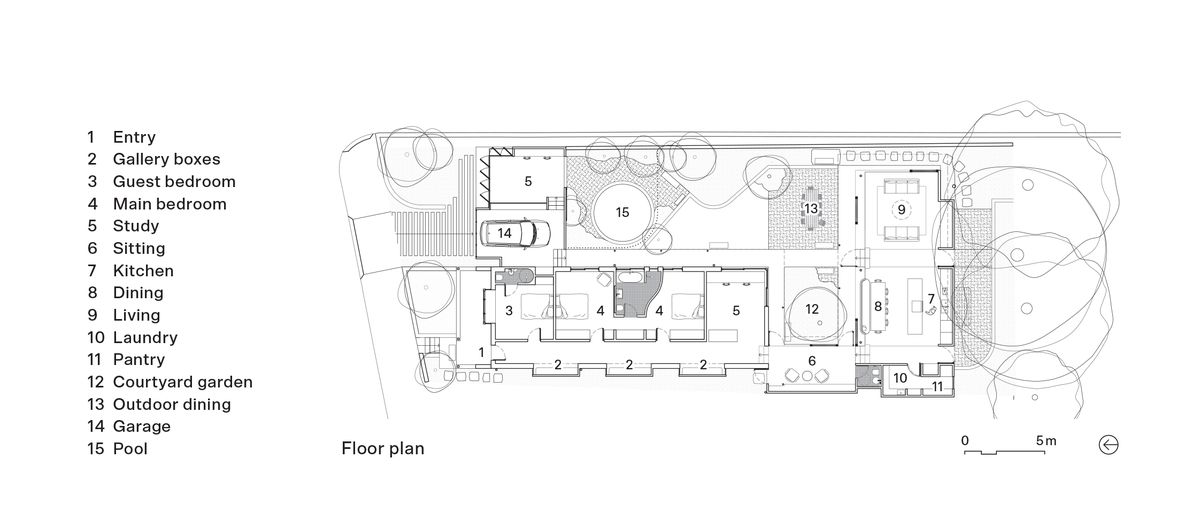Sydney Harbour’s bays and peninsulas create complex topographies within the city’s inner suburbs. Often ignored in town planning of old, extreme shifts in height are now inspiring new adaptations of disorganized cottages.
Until recently, this house in Balmain was an unremarkable brick cottage on a double-width block. The home was perched too high above the street and poked out from the surrounding rooftops, while the vacant half of the site was held above a laneway by a publicly owned retaining wall. This topography many perceived as a burden – but in the hands of the right architect, it became a gift.
Saha’s reworking of Balmain House has a simple plan. The cottage at the front has been retained for its bedrooms, bathroom and study, while a pavilion-like kitchen-and-living structure now occupies the rear. A lush new garden and plunge pool enrich the site’s eastern side; plants flow into a courtyard that separates the front of the house from the back – allowing light and air to permeate both the new and the old. The cottage maintains its traditional long corridor and row of bedrooms, which have been updated with new links to better suit the needs of visiting family. The elongated hall has been treated to a string of pop-out alcoves that create moments for taking off shoes or reading a book; these crafted seats foreshadow a collection of social edges further into the plan.
A steel awning and external walkway link the cottage to its new companion.
Image: Saskia Wilson
Outside, a second corridor has been added to the side of the cottage: a verandah that links the bedrooms with the garden. This rough but crisp concrete path plays many roles as it expands into the rear of the house, shifting from a simple covered walkway between the garage and the living room to a verandah that turns and weaves through the new build to guide views and inspire social spaces. The pathways and edges mediate the gentle steps down from the cottage to the living pavilion and garden, and in doing so, they skirt the courtyard that separates old and new, forming two bridges and framing a rescued frangipani tree. Glass doors and minimal structure lend a sense of poise and balance as they split the space in two, blurring the line between inside and outside.
Leaving the heavy brick house, you feel as though you float above the greenery for a moment before descending to the living room a few steps below. The ever-present concrete verandah continues into and around the edges of this room, forming a social edge that creates a cosy, sunken feel. In one part of the room, the edge hosts a built-in banquette that lends an air of nostalgic extravagance to the otherwise humble space; elsewhere, it is simply a perch for a drink or a book. The same edge continues outdoors, providing seating for extended family gatherings or a play area for children. Overhead, a thin roof stretches across old and new to keep out rain, shade windows and suspend curtains. The roof’s plain, delicate eave forms a visual counterpoint to the heavy brick cottage, though both are painted a subtle white – a canvas for the eucalypts to take over from above.
The addition to the rear of the site contains the principal living spaces.
Image: Saskia Wilson
The structural balance and finesse of this house is reminiscent of mid-century and Brazilian modernisms. Roughly hewn forms are reduced to their barest, most slender proportions, and white framing recedes into logical gridlines. This architecture makes way for plants, sunlight and occupation, becoming a canvas for the client’s art and furniture – such as an old bookshelf turned family library.
Beneath the aesthetic surface, though, every part of this meandering verandah is working hard to make a functional, sustainable and technically tuned building. The structural concrete edges of the living room are thickened, supporting the house over the site’s precarious east side. The concrete floor is laced with hydronic pipework to complement the passive thermal mass that heats and cools the rooms, while the steel awning is tuned to avoid neighbours’ views and capture those of adjacent trees. Most of the verandah floor itself is a concrete tank that holds rainwater for maintaining the garden. There is little in this house that is not doing two or more things, and little that could be considered excess.
Balmain House uses the gifts of topography to their maximum advantage, balancing reductive and social agendas to create spaces that are a joy to be in. Edges, paths and overlapping levels are expansive and welcoming, yet private and embracing. The addition is a contemporary verandah that mediates between the room and the garden, exploring the charm of simultaneously living within both.
Products and materials
- Roofing
- Quality Fabrications awnings in ‘Natural White’; Stramit Speed Deck Ultra and Colorbond flashings in Colorbond ‘Surfmist’
- External walls
- James Hardie Exotec sheet linings in ‘Natural White’; custom-milled western red cedar lining in ‘Natural White’
- Internal walls
- Cement render, Quality Fabrications plate steel and CSR Gyprock Sensitive plasterboard in ‘Natural White’
- Windows
- JM Joinery cedar frames in ‘Natural White’; Aneeta glazing for anodized aluminium sashless sliders; Viridian clear laminated Comfort Plus glass; Brio stainless steel flush bolts
- Doors
- JM Joinery cedar frames in ‘Natural White’; Aneeta timber and anodized aluminium sashless sliders; Fritsjurgens stainless steel pivot hardware; bespoke pivot catch drilled into structural steel; D Line Classic walnut and stainless steel internal hardware
- Flooring
- Ultrafloor bearers; in-situ honed and waxed concrete slab
- Lighting
- Flos Architectural Zero track, Aim suspension and Flos Mini Glo-Ball wall lamp; Nemo Asteroide pendant; Icone Tecla Mini wall light
- Kitchen
- Stainless steel Wolf convection and steam ovens, Miele induction hot plate, and Liebherr refrigerator; stainless steel benchtops by A-Class Metals in ‘Vortex’; Asko dishwasher; Zip tapware in ‘Chrome’; Briggs Veneers quarter-cut spotted gum veneers; Van Dyk Furniture solid spotted gum frame joinery fronts
- Bathroom
- Inax Biyusai and Sugie mosaic tiles; Quality Fabrications plate steel ensuite vanity and WC wall unit in ‘White’; Villeroy and Boch Oberon drop-in bath; Parisi porcelain toilet pan in ‘White’; Caroma enamelled steel basin; Phoenix taps and showers in ‘Brushed Nickel’
- External elements
- Sandstone paving recycled from site in random French pattern; brushed concrete walkways cast in situ; Ezarri pool tiles in ‘Taurus’
- Other
- Jardan Hudson couch; Thonet Hoffman 811 dining table and chairs with cane; sanitaryware hooks, rails and holders designed by Saha and manufactured by Quality Fabrications
Credits
- Project
- Balmain House by Saha
- Architect
-
Saha
- Project Team
- Harry Catterns, Sascha Solar-March
- Consultants
-
Builder
Keith March Constructions
Engineer Partridge
- Aboriginal Nation
- Balmain House is built on the land of the Wangal people.
- Site Details
-
Location
Sydney,
NSW,
Australia
Site area 537 m2
Building area 196 m2
- Project Details
-
Status
Built
Completion date 2022
Design, documentation 9 months
Construction 11 months
Category Residential
Type Alts and adds
Source
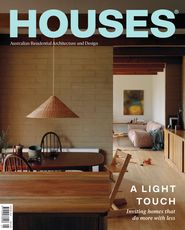
Project
Published online: 6 Oct 2023
Words:
Casey Bryant
Images:
Saha,
Saskia Wilson
Issue
Houses, October 2023

