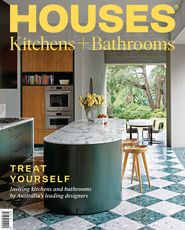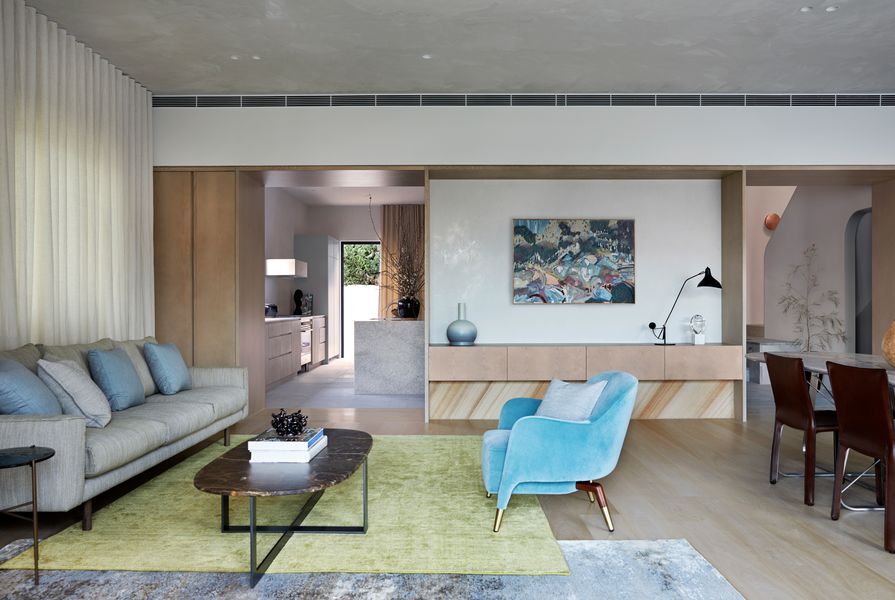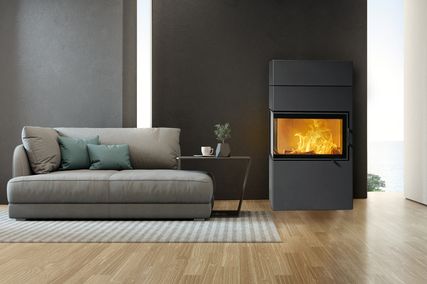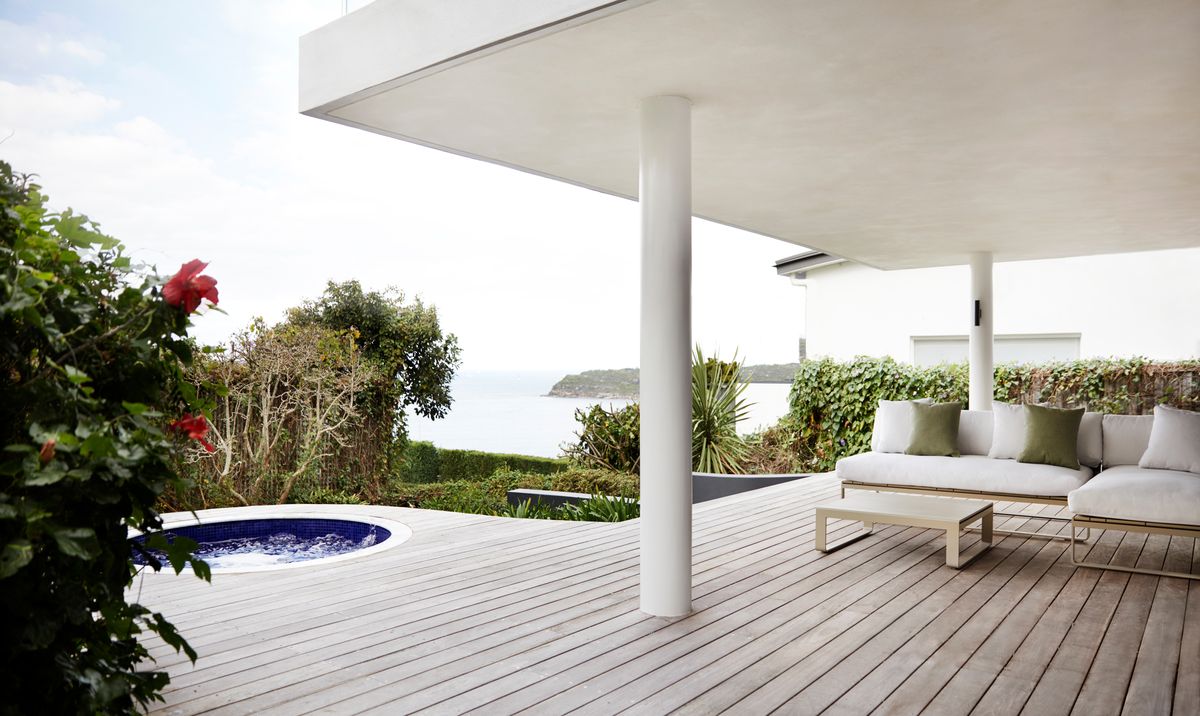Designing an artful home begins with creating the right conditions for light, colour and finish to coalesce. Interior architecture practice Esoteriko has brought artistry to this Sydney Harbour-side abode, its rooms awash with sunlight, brushed with blue and draped in linen. The comprehensive renovation was guided by an aspiration to seize the “missed opportunities” of previous extensions made to the historic home. Key to this was redesigning the central staircase to allow an existing skylight to better illuminate both levels and give all rooms stronger connections to the watery hues of ocean and sky.
The kitchen remains in its original position on the ground floor, absorbing the old eatery to allow the room to extend and spill onto the adjacent terrace. As a larger, dedicated cooking and preparation space, the kitchen transcends its purely functional role to become a place of gathering, pause and mindfulness. Stone centres the space, with a hefty blue marble bench delivering the irresistible juxtaposition of “fine” and “chunky.” This deliberate play of opposites is likened to weighted kitchen scales, purposefully thrust into imbalance to create intrigue and contrast.
The spacious kitchen is designed to be a place for social gathering and cooking.
Image: Dave Wheeler
What is most striking about the atmosphere of the kitchen is its sense of grounding at entry. The absence of above-bench cabinetry is pure liberation for the wall, lending the room a visual sense of generosity. Supple venetian plaster bounces light around and draws it in. Soft washed finishes to the timber cabinetry also contribute to the serenity of the setting, enhanced by light filtered through linen drapery. Miraculously, the most visually obtrusive of kitchen elements are either concealed or visually dissolve into artful details, such as the recessed stainless steel sink.
Bathrooms share a similar atmospheric luminance due to a clever combination of light, colour and finish. Ultramarine is the hero tone of a broad colour spectrum that spans from light and powdery to deep and emotionally charged hues of blue. The intensity of colour reaches a crescendo in the bathroom of the teenager’s retreat, where gloss tiles, basin and cabinetry reverberate the colours of the ocean. Floor stone reappears as bathroom benchtop, helping to anchor these sensual spaces. The richness of material finish and clever tonal enhancements recall the invigorating experience and pure thrill of a deep ocean plunge.
Products and materials
- Kitchen products
- (see below)
- Internal walls
- Dulux ‘Rottnest Island’ paint finish
- Flooring
- STS Stone sandblasted ‘Pacific Blue Marble’
- Joinery
- Maximum porcelain panels for benchtop and splashback; Cairns Marble and Granite Blue Crystal granite benchtop; solid white ash timber veneer with polyurethane coating
- Lighting
- Luceplan Compendium suspension light from JSB Lighting; Snoot 2 recessed downlights from the Lighting Guild
- Sinks and tapware
- Clark stainless steel sink from Winning Appliances; Vola brushed stainless steel mixer and tap from Candana; Astra Walker bottle trap in ‘Brushed Platinum’
- Appliances
- Westinghouse rangehood, Ilve freestanding cooker and microwave, Asko integrated dishwasher, Vintec single-zone wine fridge and Liebherr integrated refrigerator and freezer, all from Winning Appliances
- Bathroom products
- (see below)
- Internal walls
- Surface Gallery Opulence glazed tiles in ‘Deep Ocean’ and Corso limestone in ‘Renaissance’ finish
- Flooring
- Teranova White Italian Terrazzo tiles; STS Stone sandblasted ‘Pacific Blue Marble’
- Joinery
- White ash timber veneer with polyurethane coating; marble benchtops from Euro Marble
- Lighting
- Snoot 2 recessed downlights from the Lighting Guild; Catellani and Smith Lederam W wall lights; Ross Gardam Polar wall light; Vibia Mosa wall light from Koda
- Tapware and fittings
- Astra Walker showerhead, tapware, towel rail and toilet roll holder in ‘Brushed Platinum’; radiant-heated brushed satin towel rails from Reece
- Sanitaryware
- Caroma Luna Cleanflush Invisi Series II wall-faced pan, Geberit Omega undercounter concealed cistern and Omega 20 flush plate, all from Reece; Tropical wall-faced pan and concealed cistern with soft-close seat, Vole chrome flush plate, Roquefort white porcelain basin, all from Gallaria
Credits
- Project
- Balmoral Blue House by Esoteriko
- Designer
-
Esoteriko
- Consultants
-
Builder
Fairweather Constructions
Joiner Destro Renovations
Stylist Jade Yarbrough
- Site Details
-
Location
Sydney,
NSW,
Australia
Site type Suburban
- Project Details
-
Status
Built
Completion date 2020
Category Residential
Type Alts and adds
Source

Project
Published online: 25 Mar 2022
Words:
Michelle Bailey
Images:
Dave Wheeler
Issue
Houses: Kitchens + Bathrooms, June 2021





























