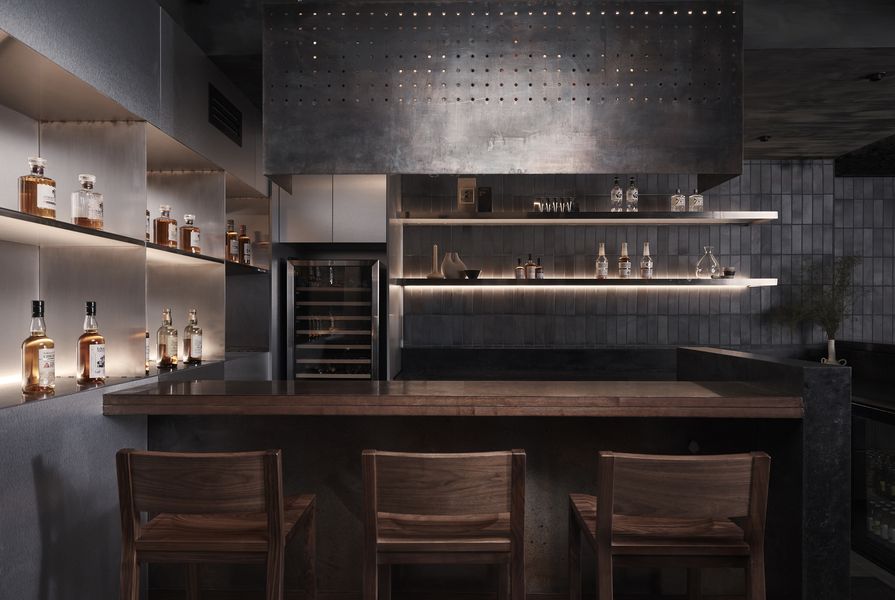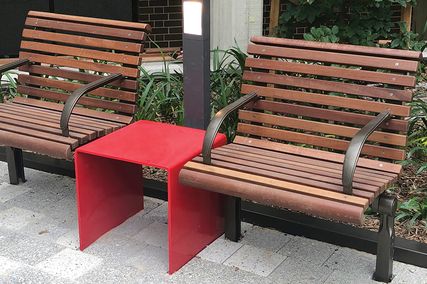Hidden down a laneway in Sydney’s Circular Quay, Bar Besuto is discernible by the discreet glow of a pendant light inside the door. Downstairs, the subterranean bar is intimate and evocative, immersing patrons in a world of Japanese whiskey. Owner, chef, wine sommelier and whiskey connoisseur Joel Best established Bar Besuto to share his handpicked whiskey collection, including some ultra-rare bottles. He engaged Tom Mark Henry to design the bar and adjacent omakase restaurant as a “dark, moody and jazzy” space that was dimly lit and hard to find – like many bars in Japan.
Bar Besuto, Sydney by Tom Mark Henry.
Image: Damian Bennett
Tom Mark Henry drew inspiration from elements of Noh theatre, one of Japan’s oldest performance arts. “We took cues from its stage lighting and used light as a medium to draw patrons down the stairs and to the various touchpoints,” says Yvonne Li, senior interior designer at Tom Mark Henry.
Descending into the venue, guests see an illuminated bespoke tapestry by local artist Chris Yee. “The tapestry provides a preview of the hidden revelry in the bar while being a whimsical interpretation of Japanese woodblock art and a nod to Noh theatre character masks,” says Li.
Joel isn’t precious about his whiskey collection, believing bottles should be shared and enjoyed rather than kept in the hands of private collectors. The raw and robust palette reflects this lack of pretention and heightens the sense of being underground. Black-stained steel-and-timber benches will develop a patina as they age, their marks and smudges capturing patrons’ enjoyment. The dark, cool-toned hues of bluestone brick tiles provide a shadowy backdrop to the amber glow of the whiskey bottles, which are illuminated from behind. Overhead, light filters through small punctures in the steel gantry.
Bar Besuto, Sydney by Tom Mark Henry.
Image: Damian Bennett
Tom Mark Henry used the large timber-encased concrete column of the base structure to create two seating zones: one nestled beneath the stairs, and the other along the painted concrete-block wall. A Moragas lamp concealed in the alcove behind the column emits soft, indirect light onto adjacent seating.
The backs of the banquettes are upholstered in patchwork leather, inspired by the layered, architectural costuming of Noh theatre. Offcuts were used to make the Japanese noren (a traditional curtain or room divider) that hangs in the entry to the bathrooms and back-of-house. The gently creased form of the Bocci wall lamp next to the curtain guides the way.
Bar Besuto, Sydney by Tom Mark Henry.
Image: Damian Bennett
Across the bar, a wall of stainless steel joinery showcases more whiskey bottles. Its textured sheen reflects light and contrasts with the dark, robust materials. “It’s all about the ambience and the golden glow of whiskey throughout,” says Li.
The joinery also conceals a door to the omakase restaurant, which is lighter, warmer and softer in aesthetic and atmosphere. Tom Mark Henry designed the two-toned solid timber bar and counter to evoke a stage where guests sit face-to-face with the chef. Light radiates from an overhead box that has been wrapped in raw linen, and from an integrated under-bench track that illuminates the dishes and aged brass fittings. Textured kit-kat tiles play with shadow and light along the walls, and custom fabric wall art veils the concrete blocks. Local artisan Karen Davis of Shibori made the hangings using traditional Japanese fabric dying techniques.
Bar Besuto, Sydney by Tom Mark Henry.
Image: Damian Bennett
Thomas Maxam’s Glass Brick pendant marks the point-of-sale: the final touchpoint before patrons head up the stairs to the laneway, emerging from the dark and moody underworld of Bar Besuto and its immersive Japanese experience.
Products and materials
- Walls and ceilings
- Bar walls in Robertsons ‘Midnight Blue Unwaxed’ brick facings. Omakase mosaic wall tile in Perini ‘Yubi mosaic’ in Licorice Omakase wall tile in Worldstone ‘Conchas Marble’.
- Doors and Windows
- Custom Noren curtains with Custom dyed linen edged with blue leather by Shibori. Sliding door in Formica ‘Pewter Brush’ with Lo&Co ‘Fleur nickel’ sliding door pull.
- Flooring
- Custom polished concrete topping with green aggregate.
- Lighting
- Bar wall light - 73s Brass Wall Light by Bocci via Mobilia. Bar pendant - Brick Pendant by Thomas Maxam. Table light behind the column - Moragas Table Light by Santa and Cole. Table light under the stair - Bets Table lamps by Trit House. Omakase Counter light - Dunnart NL1525 in Aged Brass by Lucian Light. Omakase Counter light – Ago in black by Sphera.
- Furniture
- Bar stools - Tomoko Bar stool in Walnut by Obodo. Bar Low stools - Factory Low Stool in Grey by Obodo. Omakase bar stools - Oleandro bar Stool by Obodo.
- Kitchen
- Bar counter – Blackened steel with stained solid timber. Whiskey display finish – Brushed stainless steel. Whiskey display knob – Sphere knob by Lo&Co. Omakase Countertop - Worldstone ‘Conchas Marble’. Omakase Countertop – Stained solid oak timber. Omakase Counter – Limewash Wall tile by Surface Gallery. Omakase Counter – Aged Brass.
- Other
- Custom Tapestry at Entry– Chris Yee – Local Sydney Artist. Custom Fabric art – Shibori – Local artisan collective in Stanmore. Styling Sculpture on Bar - Simulation Sculpture 8 by Morgan Stokes.
Credits
- Project
- Bar Besuto by Tom Mark Henry
- Project Team
- Yvonne Li, Vieri Landini, Carla Matias
- Interior designer
- TomMarkHenry
Sydney, NSW, Australia
- Consultants
-
Builder
DBMG
- Aboriginal Nation
- Built on the land of the Gadigal people of the Eora Nation.
- Site Details
-
Site type
Urban
- Project Details
-
Status
Built
Completion date 2023
Design, documentation 7 months
Construction 2 months
Category Hospitality
Type Bars, Restaurants































