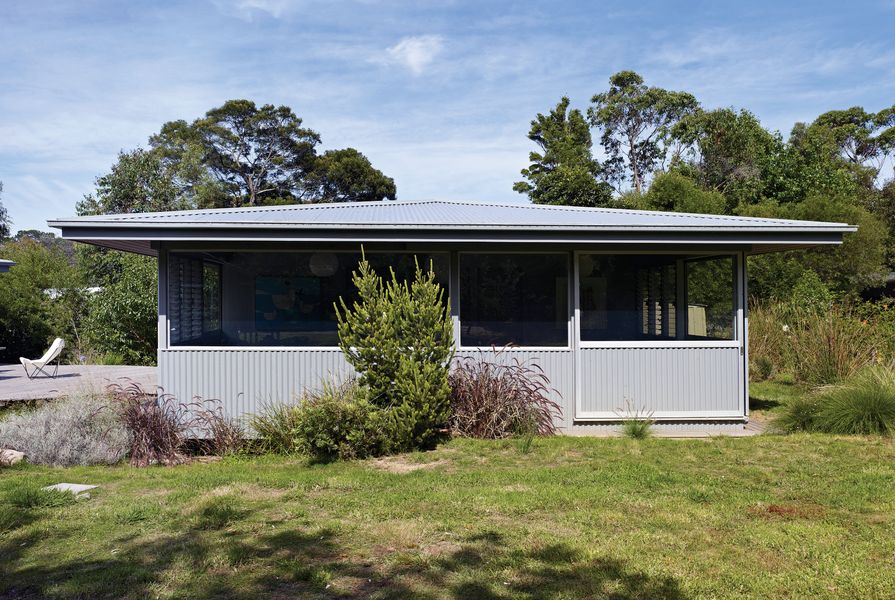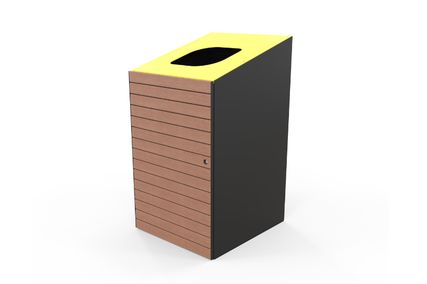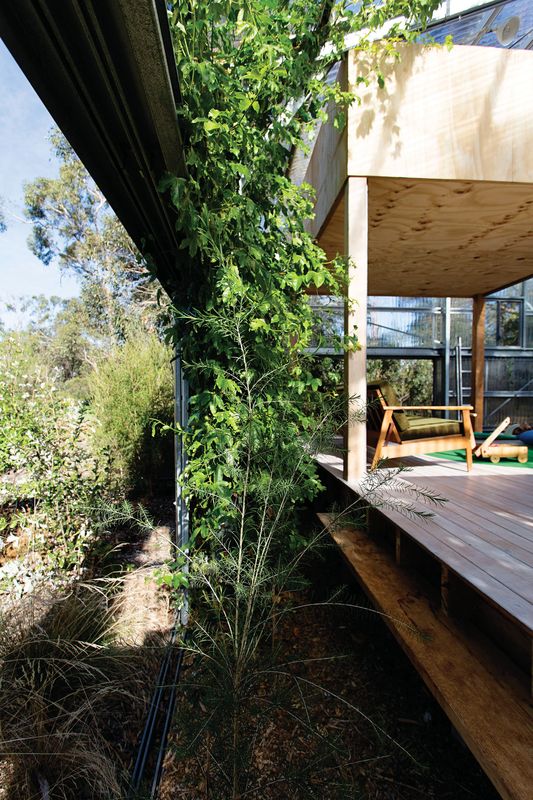Since establishing their practice in 2004, Mauro Baracco and Louise Wright have completed a suite of residential projects that, while carefully responding to each owner’s particular needs, generously contribute to the environmental health and amenity of the urban settings in which they are situated.
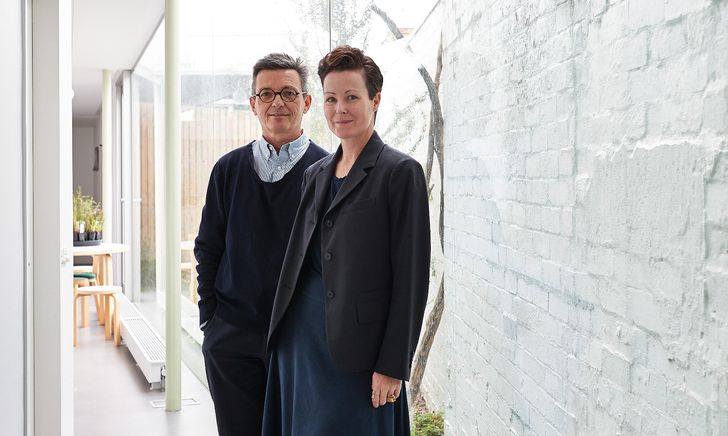
Mauro Baracco and Louise Wright of Baracco and Wright Architects (cropped).
Image: Peter Bennetts
Baracco and Wright Architects’ outward-oriented design approach stems from Mauro and Louise’s ongoing academic research and teaching at RMIT University, where they are engaged in a number of long-term, large geographic-scale projects that work toward creating sustainable futures for regional settlements and landscapes. An example is their collaboration with Greening Australia in the West Wimmera region of Victoria, which over the next fifty years aims to incrementally restore and reconnect remnant areas of vegetation across numerous ownership and infra-structural boundaries.
This strategic act of joining up vegetated spaces across property boundaries plays out at a local scale in a number of the practice’s houses, whose gardens are not merely used for decoration or “softening” but as primary means to connect with and contribute to the surrounding urban environment. This is particularly evident at one of the practice’s earliest projects, Garage, Deck and Landscape, where fulfilling a simple client brief for a new garage and private outdoor deck became a generous contribution to the public streetscape. The front extension to the house is executed with a bold, triangular hedge-like form that extends across the neighbour’s property and joins up with the front garden of the next house, creating a dynamic, planted frontage across the two properties. A third neighbour has since extended this landscape further.
At Rose House 2, translucent curtains provide a flexible privacy filter between inside and outside.
Image: Andrew Kidman
A more recent project, the Rose House 2 , located at the northern edge of a large public park, situates a narrow native species garden next to the house, creating a similarly generous contribution to the public realm. The garden, created in collaboration with Amanda Oliver, physically extends the row of courtyards in front of the neighbouring terraces and joins these up with the adjacent nature strips and park across the road, forming a miniature wildlife corridor. The garden is planted with purple flowering plants that reference the jacaranda trees of the park.
In the place of a verandah, the living area at Garden House is bound by a perimeter of vegetation, contained within the boundaries created by sliding doors.
Image: Lisa Atkinson
In the case of the architects’ own Garden House, they have demonstrated the potential of a private house and garden to contribute to the broader environment via a committed process of ground rehabilitation. Here, the architects have specifically located the house over a damaged part of the site where indigenous vegetation had not recovered and engaged in a laborious process of weeding across the block to carefully rehabilitate the vegetation to a version of what would have been there prior to subdivision and livestock grazing. Garden House hovers above the undisturbed ground plane using a raised deck platform, which allows floodwater to pass through. In the place of a verandah, the living area is bound by a perimeter of vegetation, contained within the boundaries created by sliding doors. Further extending their reach, the architects have recently acquired the block on the other side of an adjacent easement and they plan to continue the process of gardening repair across all three titles.
Importantly, the contributions that Baracco and Wright Architects’ residential projects make to the broader external environment do not take away from the design of internal spaces. Rather, the houses reinforce and, in turn, benefit from this approach through the way they are organized to maximize the experience of dwelling in the surrounding environment. A particular planning strategy regularly deployed to this end is to physically cluster service spaces (kitchens, bathrooms, storage) and position these and other fixed elements (such as stairs) in a way that puts the occupants in touch with the perimeter of the house, connecting them with the outdoor setting via verandah-like spaces and carefully scaled and articulated apertures. The architects refer to this strategy as “spatial displacement rather than division through partition walls and hallways,” and it is integral to both Rose Houses, where compact service cores float within the overall floor plate, freeing up spaces around the edges to enable overlooking of the surrounding external environment. With this particular design strategy, curtains are often incorporated to provide a flexible privacy filter between the inside and outside.
Verandah-like perimeter spaces at Rose House 1 connect its occupants with the outdoor setting.
Image: Aaron Pocock
The strategy of not rigidly dividing rooms is consistent with ideas explored in Mauro and Louise’s recent publication about the influential Melbourne architect Robin Boyd. In Robin Boyd: Spatial Continuity (reviewed here), the architects represent a largely residential body of Boyd works through a Heideggerian philosophical notion of “spatial continuity,” folding in a discussion of their own projects to examine and articulate their aligned design sensibility. The book elucidates a design approach that evolves from a careful understanding of the environmental conditions of a site context that when combined with an empathetic understanding of an owner’s ideas about living, leads to an architecture that is uniquely sensitive to the activities of the inhabitants, the particularities of the site and the wider ecology of the surrounding urban and landscape setting. In this way, the houses of Boyd and of Baracco and Wright Architects are considered as “spatially reliant on and sympathetic to the places they occupy.” The practice’s focus on this co-dependency between interior and exterior spaces across a site generally leads to simple building forms and restrained material palettes. Primary geometries are favoured over complex tectonic expressions and muted whites and pale pastel tones typically line the interiors of the houses, creating a focus on the texture and colour of loose domestic furnishings and surrounding gardens.
Garden House hovers above the ground plane using a raised deck, allowing floodwater to pass underneath.
Image: Erieta Attali
While there is undoubtedly a certain intellectual rigour to Baracco and Wright Architects’ projects, it is worth acknowledging that there is also plenty of design intuition at play. Some things are designed just because they “feel right” or create a nice “moment.” An example of this is seen at Rose House 2, where round-ended bricks are positioned on either side of a necessary vertical expansion joint, lending this typically blunt break in the continuity of a wall a certain softness in keeping with the overall form of the house. As well, Louise makes no secret of her love of circles, a design motif that crops up in various ways throughout the practice’s projects. However, beyond these more recognizable architectural design traits, it is the aim to spatially connect with and contribute to the broader urban ecology of places that distinguishes the work of the practice. In these uncertain times, Baracco and Wright Architects’ outward-oriented and generous consideration of the environment beyond the confines of a site’s boundaries can be regarded as a genuinely sustainable approach to making residential architecture.
Source
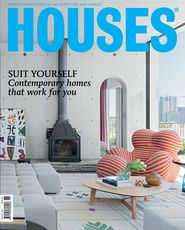
People
Published online: 2 Feb 2018
Words:
Ross Brewin
Images:
Aaron Pocock,
Andrew Kidman,
Erieta Attali,
Lisa Atkinson
Issue
Houses, December 2017

