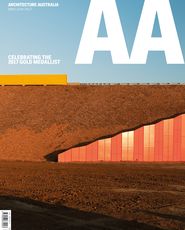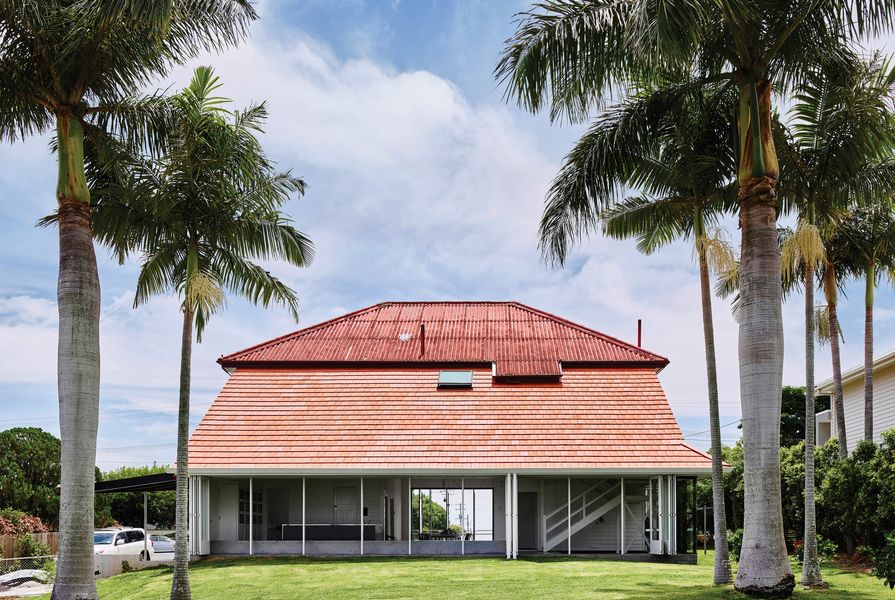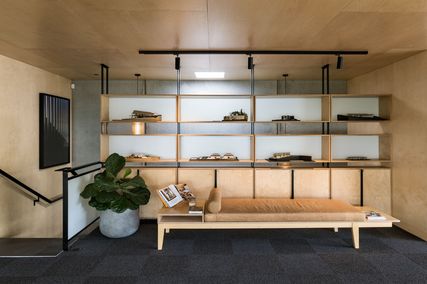Bayside Fire Station in Brisbane by Owen Architecture tells a story of deft conservation and careful reinterpretation of heritage architecture that crosses the line between residence and workplace. While Silicon Valley is credited with ensuring that to be at work, it is no longer necessary to physically travel there, an earlier precursor to working at home was living at work: historically, the preserve of top professionals, farmers and a few whose jobs required them to be on call 24/7.
The original fire station was one of four designed by Atkinson and Conrad (now Conrad Gargett) in the 1930s and 40s.
Image: Toby Scott
The need for fire chiefs to live “above the shop” (as Margaret Thatcher memorably described residency at Number 10 Downing Street) created a unique blend of domesticity and workplace, usually with the fire station on the ground floor and the residence above. With their gleaming red garage doors, fire stations are possibly the easiest buildings to identify. The one typology where “utility must always take precedence over aesthetics,” it has long offered exciting scope for formal experimentation by architects.1 Strategic overlapping of the two levels allows the firefighters’ pole to be placed directly over the fire-engine room, ensuring the world’s shortest commute – vertically.
Brisbane’s first professional firefighters appeared in 1889. Their headquarters at the corner of Ann and Edward Streets, built in 1890 from a competition-winning design by Henry Atkinson, sealed a long association between fire brigade services in Brisbane and various architectural practices. The amalgamated Metropolitan Fire Brigade (MFB) was created in 1920.
During the 1930s and 40s, Atkinson and Conrad (now Conrad Gargett) designed four timber fire stations for the MFB, all of a similar two-storey design, the largest and earliest at Coorparoo in 1935 and smaller versions at Nundah (1936), Wynnum (1938) and Hamilton (1941).
Architectural form was proportioned to shelter the single largest item of firefighting equipment, the fire-engine, on the ground-floor slab in the quaintly named “central appliance garage.”2 Surrounding the fire-engine garage were a recreation room and a watch office to the street; a kitchen, showers, a toilet, a dormitory, a duty officer’s bedroom and a laundry to the rear; and a three-bedroom fire chief’s residence occupying the top floor, with rear external stair access and a firefighters’ pole. All four Atkinson and Conrad fire stations followed this layout.
The Bayside (Wynnum) Fire Station was the first permanent structure for the MFB in Wynnum, replacing a temporary structure erected in 1921. O ver the years scant changes were made and only to the ground level, when the accommodation swelled to include an officers’ room with private amenities.
The streetscape includes significant heritage brick structures of an unexpected grandeur: the Masonic Hall (1920) and the Ambulance Station (1927). In 1938 the fire station became their humble neighbour, with timber-framed construction clad in weatherboards on the ground floor and in fibro sheeting patterned with cover boards on the first. Roofing was the then-popular Super Six asbestos sheets. Despite these humble materials, the building sits proudly on a generous thirty-by-forty-metre block.
A new kitchen is housed within the western end of the new volume, under a thirty-seven-degree pitched roof that “works as a roof and a wall at the same time.”
Image: Toby Scott
In 2004 the remarkably intact fire station was decommissioned, sold and used as a private residence before being purchased by the current owners. The family of six initially lived in the upstairs three-bedroom residence. The essential separation underpinning the fire station topology proved spectacularly unsuccessful for a family home. Unsurprisingly, they found it cramped and disconnected from the lower floor and garden, with uncovered external rear stairs affording the only link. Recognizing that they needed covered vertical circulation that wouldn’t compromise the character of the building, the family sought advice from Paul Owen of Owen Architecture.
Openings at either end of the original engine garage allow physical and visual links between the street-front and the vast lawn.
Image: Toby Scott
Although this was his first project with State Heritage Register listing and therefore Burra Charter guidelines, Owen’s intimate working knowledge of prewar buildings from years of practice – and the fact that he has lived in two interwar houses – gave him an instinctive understanding usually enjoyed only by seasoned heritage architects. His projects are approached as acts of conservation and his delight in reworking structures of this period is evident in the outcomes.
Owen once said, about previous projects, “the strength of our work was in what we chose not to do, rather than what we did do.”3 In conversation with me in January 2017, Owen described his deftly simple strategy at the Bayside Fire Station as “deliberately singular,” executed with a handful of subtle and restrained details allowing recognition between heritage building and new work. Accumulated single-storey outbuildings at the rear were removed, leaving the pure rectangular two-storey structure under a hipped roof. The laundry and officers’ room were demolished – leaving a civic-scaled opening the entire width of the engine garage to the garden, spatially and visibly linking the street-front and bay view with the vast lawn – and replaced with a single-volume, double-height “atrium” room running the entire fourteen-metre width of the building, enclosing both upper and lower levels while capturing the external timber stair.
Programmatically, the new room has a “loose-fit” purpose that allows the stair to function almost unchanged, but now with generosity and counterbalanced by a new kitchen closing off the western wall. Internally, Owen Architecture chose to soften the diremption between old and new, expressing the collision between the two as a unified white space. The building’s resulting footprint is square, enhancing its civic presence and rendering it Palladian-esque along the streetscape and in its manicured grounds of lawn and palms.
Externally, the formal articulation of the extension is explicit and materially different and it packs a punch. The composition of the garden elevations is mannered and reverent to the symmetry of the existing structure, save for a dainty inflection of the new roof to shelter a garden door. More than three-quarters is terracotta-shingled roof that provocatively, Owen says, “works as a roof and wall at the same time.” Replicating the thirty-seven-degree pitch of the original, the new lean-to roof springs from under the existing eaves, finishing a snug 2.3 metres above the ground, aligning with the sunhoods of the extant ground-floor windows and cunningly compressing the view broad and wide across the sea of lawn.
Since 2004 the fire station has been used as a private residence. The current owners engaged Owen Architecture to improve the “cramped and disconnected” spaces and circulation.
Image: Toby Scott
Shrouding the original rear elevation, the new roof reveals its entirety only internally. With the backdrop of heritage narrative and exposed 1930s firefighting equipment left as enshrined objects, this elevation wittily manifests as a stage set of family living.
Materially, the effect of the terracotta shingles is sumptuous and refreshingly textured against the original chalky red of Super Six and contrasts with the smooth linings of the new ceiling and walls. Slender steel columns supporting the shingled roof evoke hints of Gunnar
Asplund’s Woodland Chapel. The room’s long garden elevation and eastern corner are essentially transparent walls: fully operable with framed-glass bifold doors facing south and fixed floor-to-ceiling glass to the east, with just one solid end wall for the kitchen. The effect is of a shaded garden loggia, more part of the garden than true interior.
Preserved wheel tracks and marked perimeter steps, painted red on the engine bay floor, prompted Owen to inscribe a graphic of red demarcations across the new concrete work. This narrates a broadened history of steps and crenellations. Simple repurposing of rooms ensures that any modifications are minimal and promotes the preservation of original linings and finishes. Interventions, where unavoidable, were carried out with painstaking precision so that cabinetry and linings are scrupulously conserved.
Red demarcations are used across the new concrete work, referencing the existing wheel tracks and marked perimeter steps painted red on the engine bay floor.
Image: Toby Scott
The most significant rededication is the engine garage as street entry and central dining space. From the street, the only alterations visible are three new red-framed pivot glass doors with sandblasted privacy panels. This celebrates the interstitial space, allowing street life and family dining to coexist.
Paul Owen has produced an exemplary intervention of contemporary materiality within a culturally significant fabric. Deftly handled in scale, the outcome adds a welcome wit to the continuing narrative of the bayside suburb. Living in a fire station is many a child’s romantic dream of danger and heroism; the commission to rework one (from hose to house) is as much an architect’s dream. Owen Architecture richly deserves the National Commendation for Heritage, which the Bayside Fire Station earned it at the 2016 Australian Institute of Architects national awards.
1. Tom Wilkinson, “Typology: Fire Stations,” The Architectural Review , 3 February 2016, architectural-review.com/rethink/typology-fire-stations/10002048.article.
2. “Redcliffe Fire Station (entry 602548),” Queensland Heritage Register, Queensland Government, environment.ehp.qld.gov.au/heritage-register/detail/?id=602548.
3. Paul Owen, “First House: Newmarket House by Owen and Vokes and Peters,” Houses , issue 98, June 2014, 27–31.
Credits
- Project
- Bayside Fire Station
- Architect
- Owen Architecture
- Project Team
- Paul Owen (principal architect) Michael Lineburg (design architect)
- Consultants
-
Builder
The Proper Building Company
Hydraulic engineer H Design
Kitchen and bathroom design Daniella Rowles Design
Landscape architect Dan Young Landscape Architect
Structural engineer Westera Partners
Town planning Town Planning Alliance
- Site Details
-
Location
Brisbane,
Qld,
Australia
Site type Suburban
- Project Details
-
Status
Built
Completion date 2015
Category Residential
Type Heritage, New houses
Source

Project
Published online: 1 Sep 2017
Words:
Alice Hampson
Images:
Toby Scott
Issue
Architecture Australia, May 2017


























