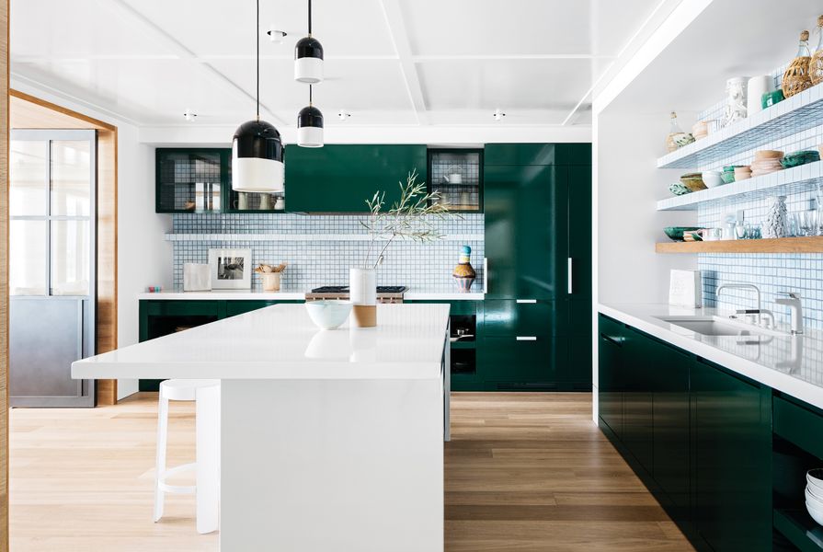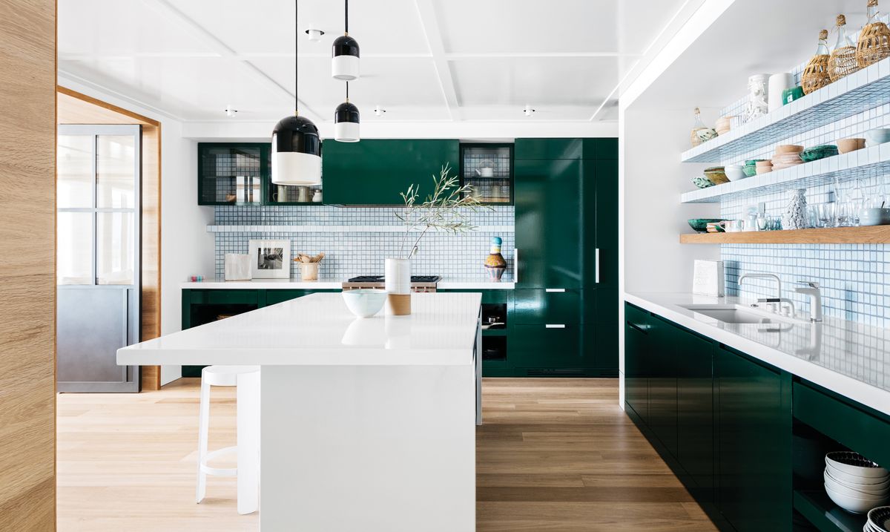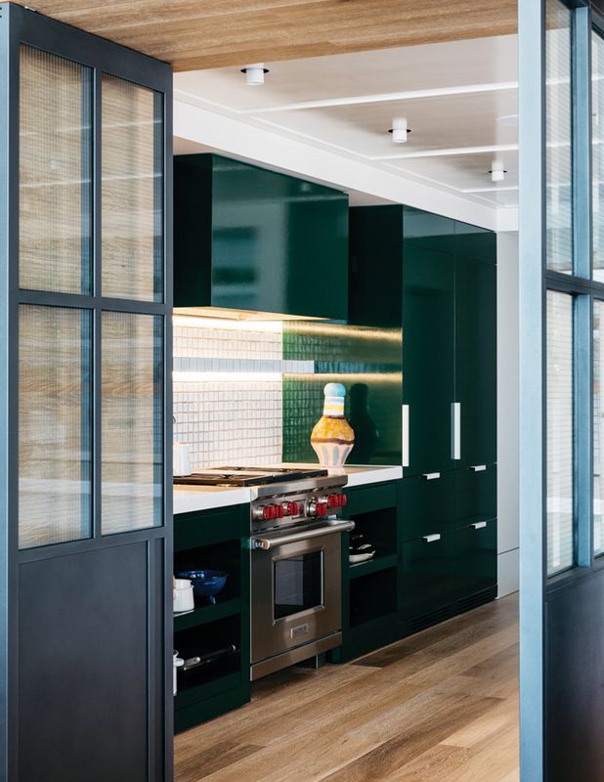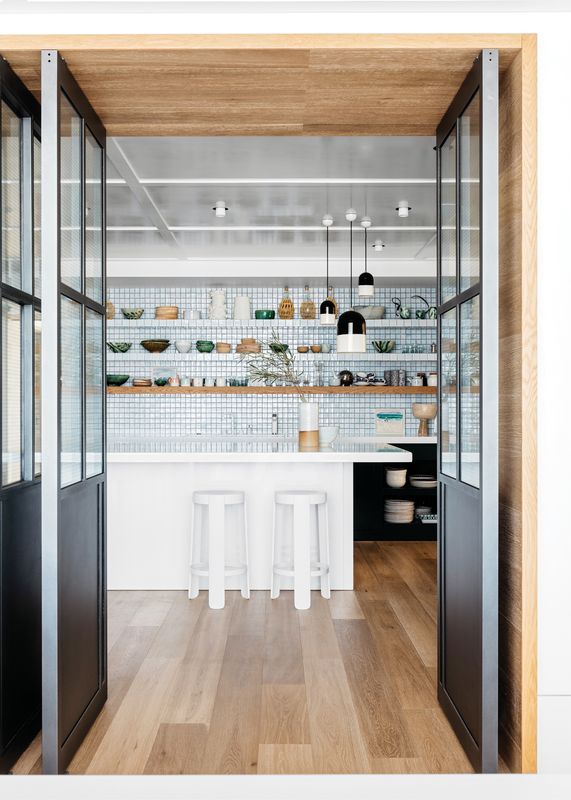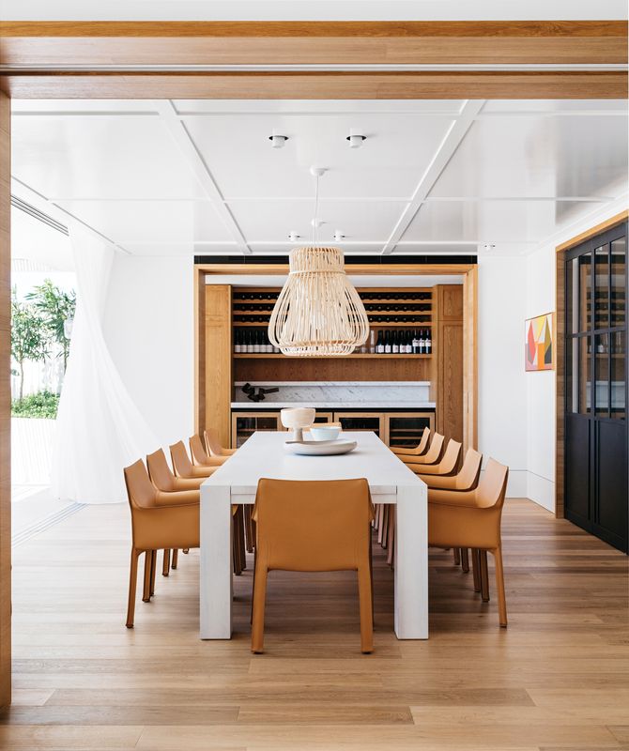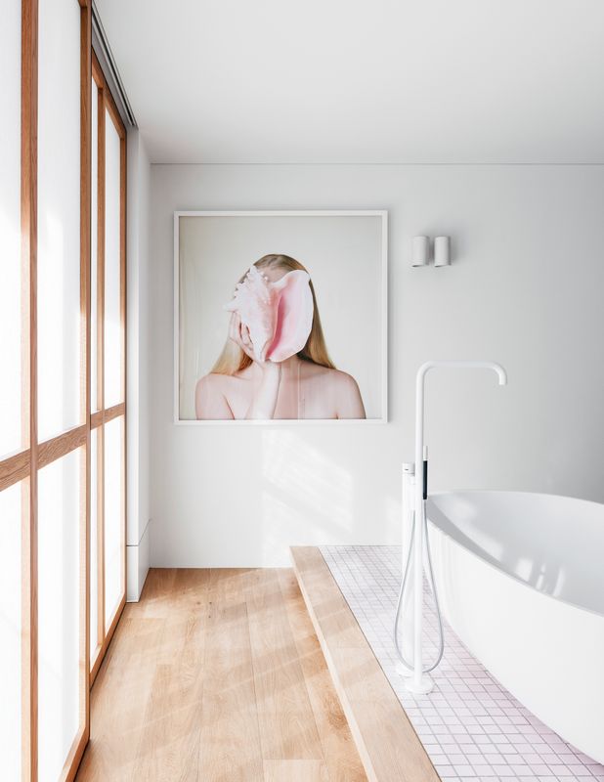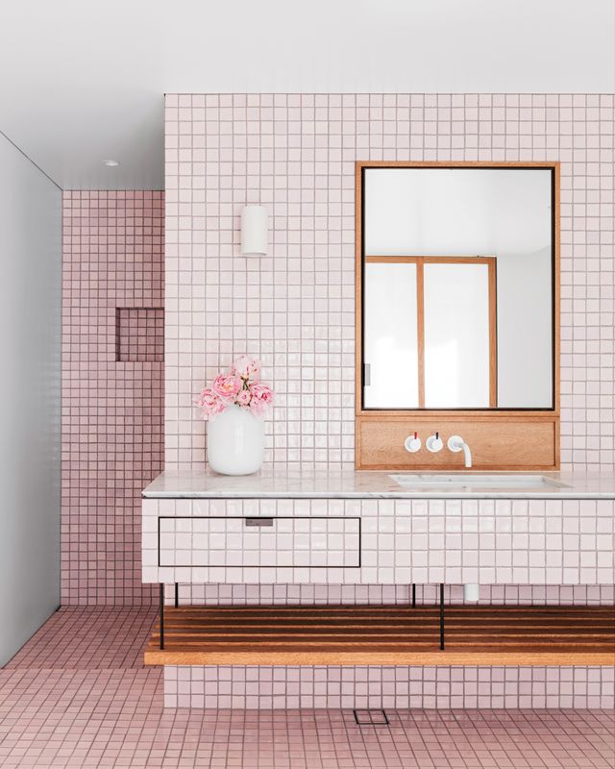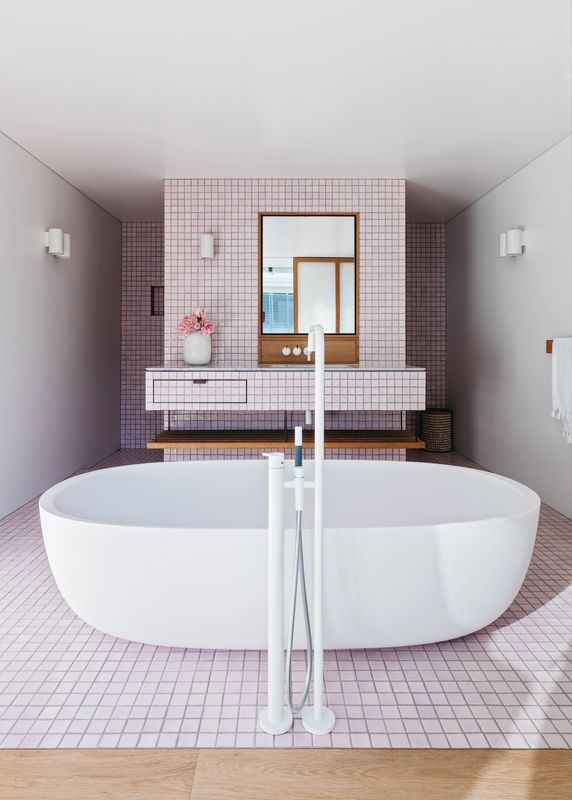“Materiality was the genesis of the design,” says architect Jonathan Richards of interior architecture firm Richards Stanisich of this light and colourful two-storey residence overlooking Bondi Beach. The clients’ love of art, colour and ceramics provided the starting point for the choice of materials, while another consideration was the way in which natural light interacts with colour and texture to enhance a space. Through colour blocking, varying gloss levels, paint finishes and natural textures, Richards Stanisich has created a home inspired by the sensory experience of being at the beach.
The clients wanted a casual and relaxed home that felt intimate despite its size. The entrance lobby at one corner of the apartment provides a sense of arrival, beyond which the rooms are laid out in an ordered, symmetrical fashion, opening to one another and to the view. Spaces are divided by timber thresholds and sliding timber panels, except for the kitchen and dining space, which has steel and glass doors. “The client liked the idea that things can be imperfect and mismatched,” says Jonathan.
A long caterer’s kitchen becomes a wine cellar and bar, and opens to the dining room.
Image: Felix Forest
Inspired by the terracotta found in a typical Italian villa, the pale-blue hexagonal concrete floor tiles provide a surface that looks and feels cool underfoot. The high-gloss white ceilings reflect the tiles as well as light off the water, enhancing the beachside feel. Upstairs in the main bedroom, a sweeping curved ceiling and light-blue joinery evoke the feeling of being amidst the clouds.
The kitchen is a comfortable space for the family to gather, cook and eat. Green enamel cabinetry is dark and rich in contrast to the white tile splashback, and glazed lava stone benchtops have a crackled, textural feel that speaks to the clients’ appreciation for handmade ceramics. A long caterer’s kitchen in oak and Carrara marble extends behind the kitchen, becoming a wine cellar and bar where it opens to the dining room.
The clients’ love of colour continues to find expression in the bathrooms, where pale pink tiles exude playfulness and joy. The square Italian tiles cover the floor, walls and vanity, with glossy peacock-blue lining the interiors of the cabinetry. “The minimalism of the material meant the detailing had to be perfect as there was no decoration to distract,” says Jonathan. Facing west to the courtyard, timber-framed linen screens create a diffused wash of light, with the uneven glaze of the tiles amplifying the reflection of sunlight.
Products and materials
- Bathroom walls
- Domenico Mori I Colori glazed tiles in ‘Rosa Antico’; walls painted in Murobond Murowash ‘Vital’
- Bathroom flooring
- Domenico Mori I Colori glazed tiles in ‘Rosa Antico’; French Oak Floors matt oak floors in ‘C21’
- Bathroom joinery
- Solid oak mirror frame and shelf, stained to match floors; Artedomus Carrara marble benchtop; Domenico Mori I Colori glazed tiles in ‘Rosa Antico’
- Bathroom lighting
- Klus Micro-Alu LED strip lighting from Inlite; Porcelain Bear ceramic wall lights
- Tapware and fittings
- Vola tapware, shower head, electric towel warmers, toilet roll holder and freestanding bath spout in ‘18 White’; Astra Walker Click Clack Waste basin in ‘White’
- Sanitaryware
- Boffi Iceland freestanding bathtub; custom undercounter Carrara marble basin; Catalano Sfera wall-hung toilet from Rogerseller
- Doors and windows
- Oak-framed windows with custom sliding panels in Chivasso linen from Unique Fabrics
- Kitchen walls
- Walls painted in Murobond Murowash ‘Vital’
- Kitchen flooring
- French Oak Floors matt oak floors in ‘C21’
- Kitchen joinery
- Splashback and overhead shelves in Domenico Mori I Colori glazed tiles in ‘Bianco Madreperla’ from Boffi; Pyrolave glazed lava stone benchtops in ‘Blanc Antique’; American oak veneer handpainted in Dulux ‘Ghosting Quarter’ and ‘Deep Green’ by Fisher Fitouts; Hafele soft-close cupboard hardware and drawer runners
- Kitchen lighting
- Porcelain Bear Cloche Pendants; Vittoria Bonacina Orbita light from Dedece
- Sinks and tapware
- Acquello undermount fireclay sinks from the English Tapware Company; Vola tapware in ‘18 White’ from Dedece; Billi Tap Chilled and Boiling, and Chilled and Sparkling levered dispensers from Winning Appliances
- Appliances
- Wolf stoves with four burners and teppanyaki, Sub-Zero integrated fridge, Miele microwave, steam oven and integrated dishwasher, Qasair rangehoods, Hoshizaki icea machine, Insinkerator Evolution 100 food waste disposer, all from Winning Appliances; Eurocave under-counter wine fridges
- Doors and windows
- Custom steel-framed pivot doors with Viridian Glass Decorpattern wire glass inserts between kitchen and dining room
Credits
- Project
- Beach House by Richards Stanisich
- Architect
- Richards Stanisich
Sydney, NSW, Australia
- Project Team
- Jonathan Richards
- Consultants
-
Builder
Alvarez Construction Project Management
- Site Details
-
Location
Sydney,
NSW,
Australia
Site type Suburban
- Project Details
-
Status
Built
Completion date 2019
Category Residential
Type New houses
Source
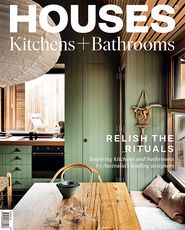
Project
Published online: 6 Aug 2021
Words:
Rebecca Gross
Images:
Felix Forest
Issue
Houses: Kitchens + Bathrooms, June 2020

