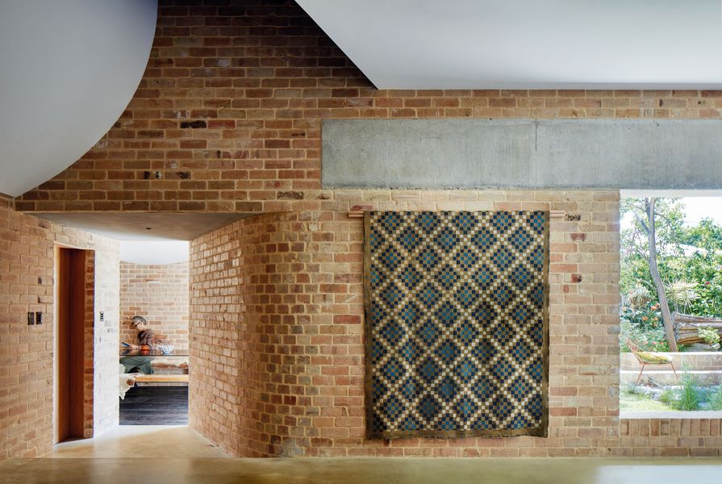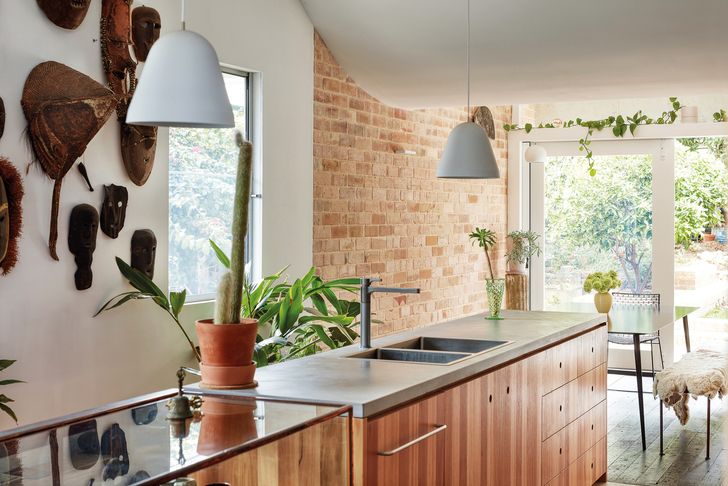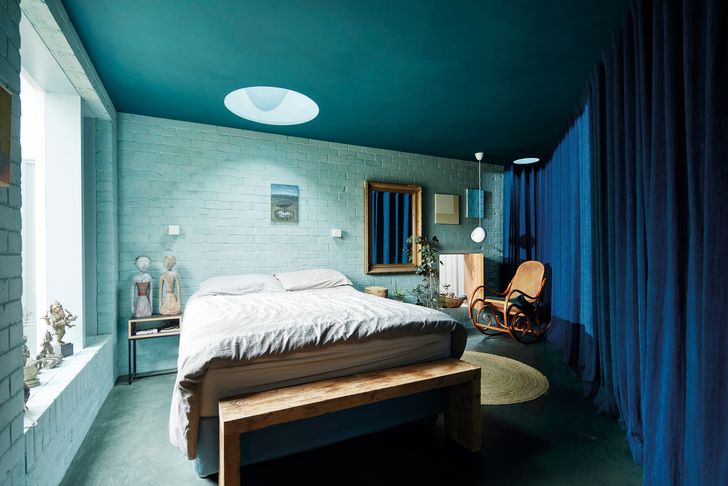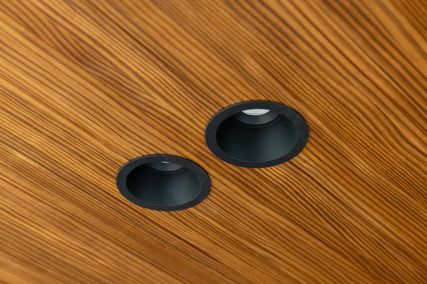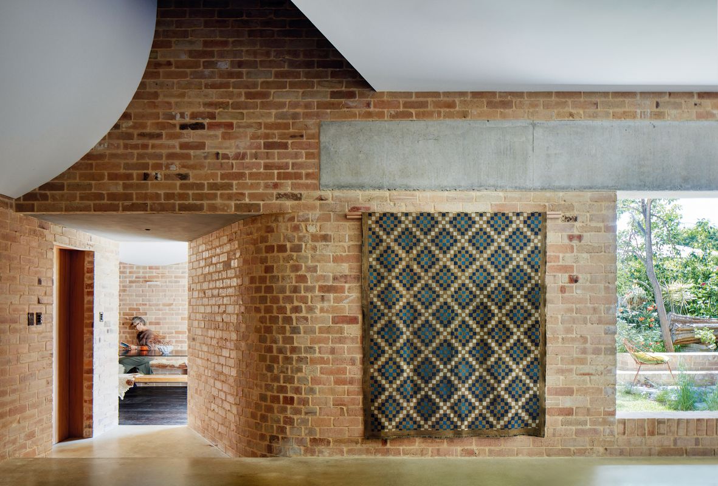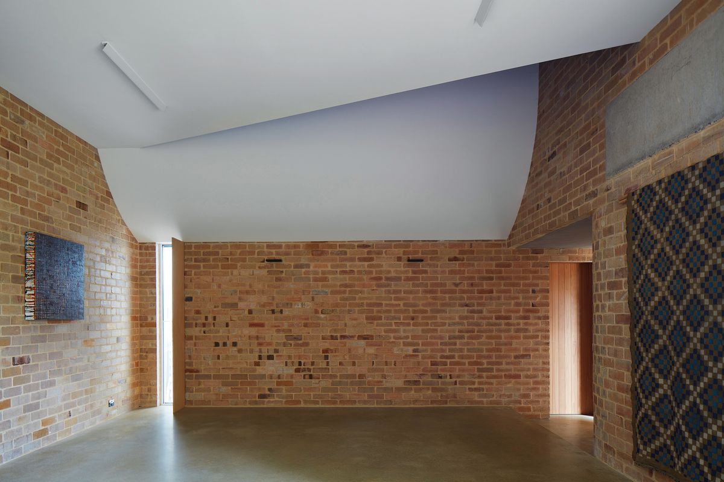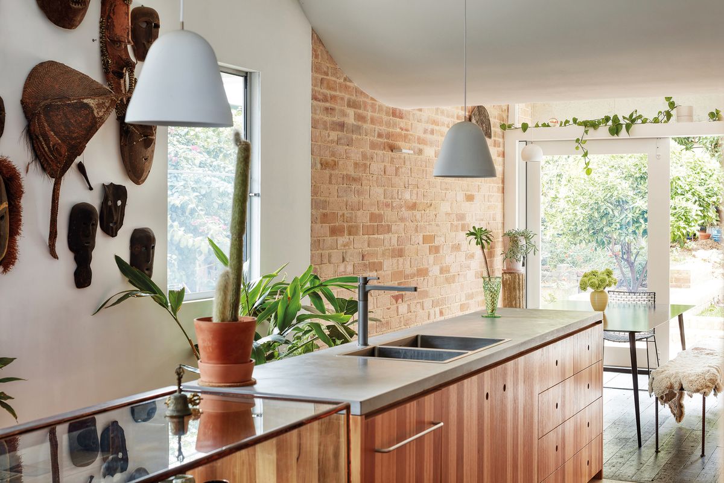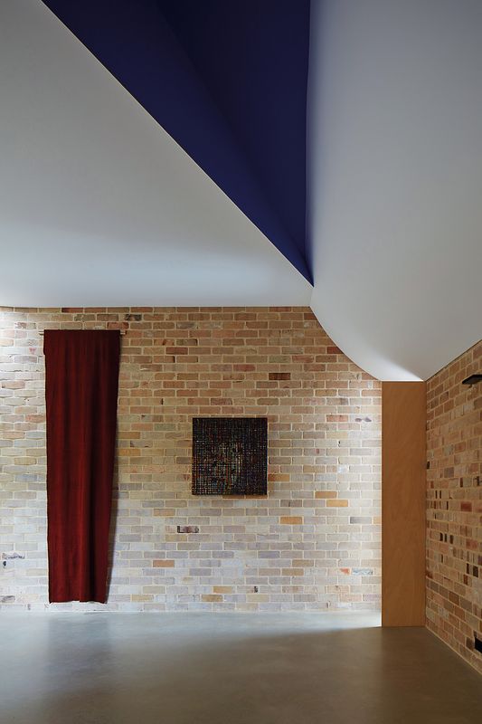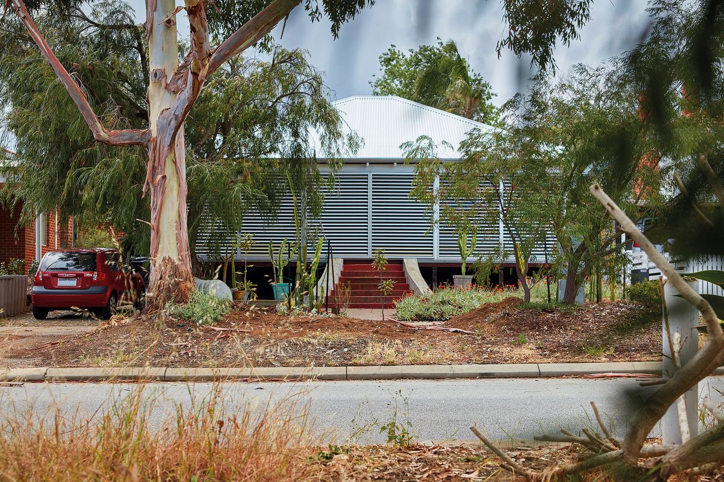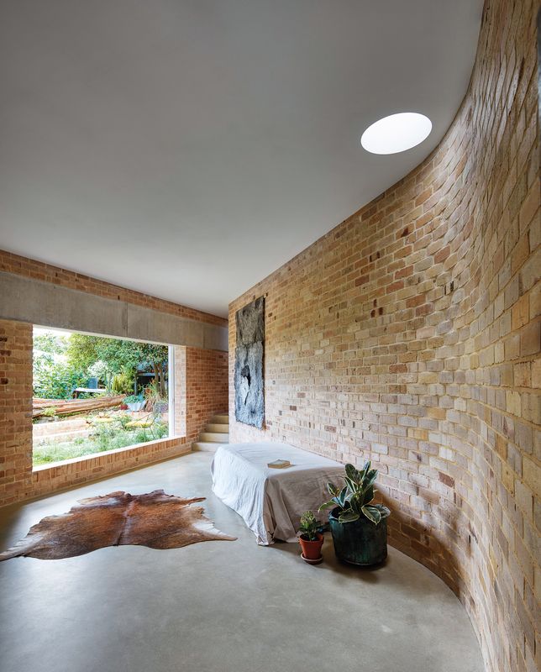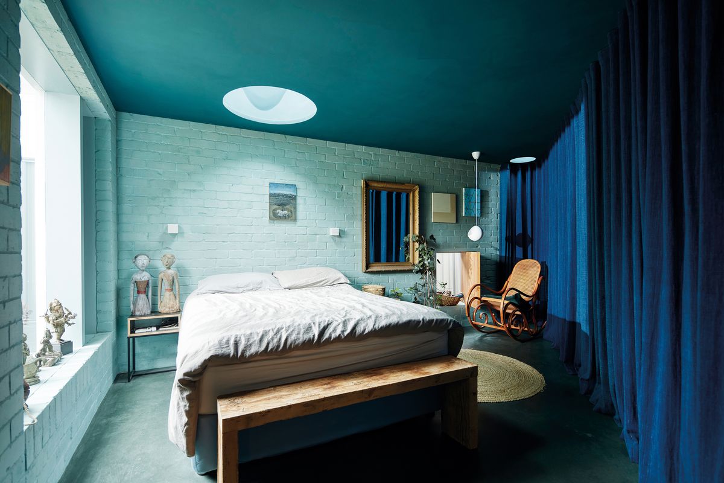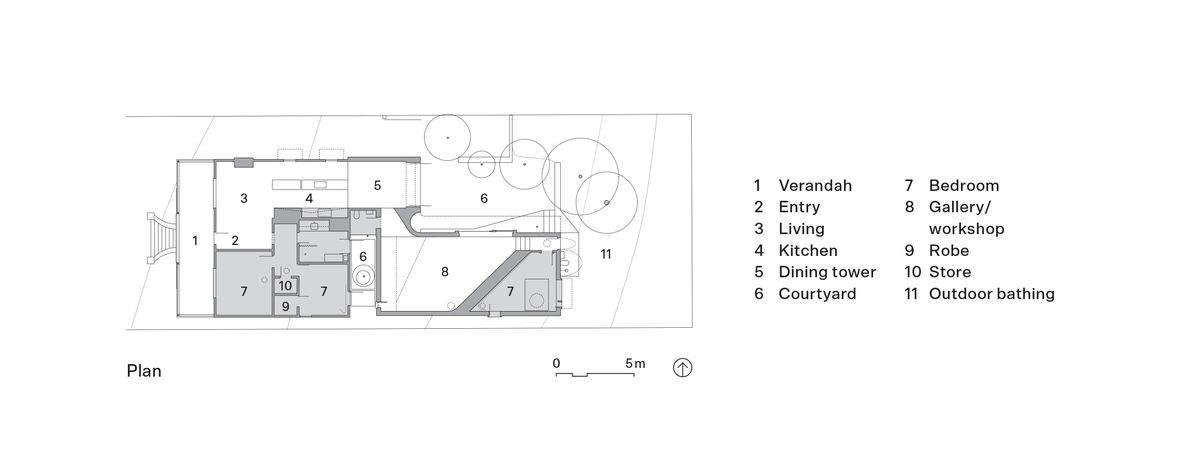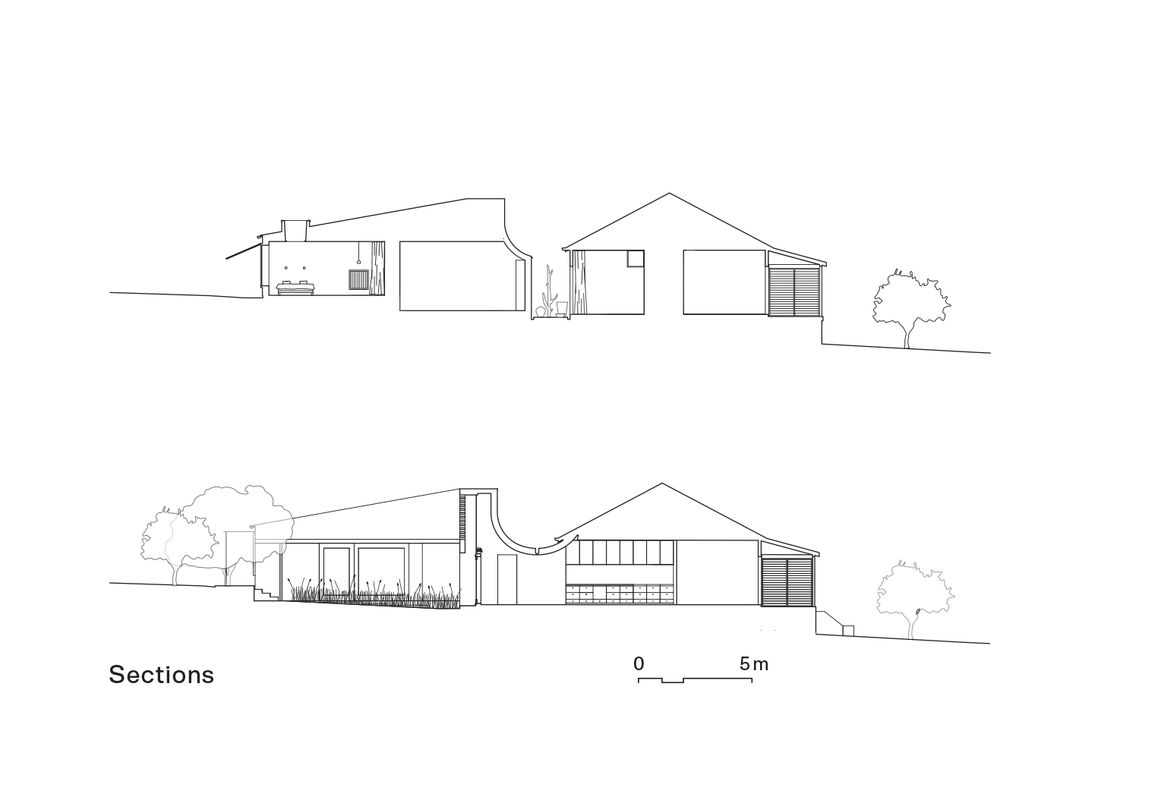Learning about the theories and philosophies embedded in architecture is often as heady an experience as being in the buildings themselves. This esoteric, occasionally impenetrable, stuff of public lectures and panel discussions is an aspect of the design process that makes many architects, designers and their clients tick. In Australia, there’s a great culture of applied research among residential architects, who use the design of houses to test and suggest ways we can respond to culture, politics and the environment through the buildings we make and the ways they are inhabited. From the provocative to the playful, these concepts born of curiosity and conversation are conceived in tiny architecture studios, at kitchen tables and over countless phone calls squeezed in between site visits.
Beaconsfield House, by Simon Pendal Architect, stems from more than a decade’s worth of conversation between Simon and his clients, Jurek and Michele, who first engaged him to design an addition to their unassuming worker’s cottage in Perth roughly 15 years ago. Comprising a series of cloistered chambers at the rear of the original cottage, the addition’s thick masonry walls and deep apertures offering outlook to the garden immediately summon stillness and quietude. This atmosphere, evoked by the home’s material quality and spatial arrangement, is an example of prospect and refuge in action – each cave-like room provides an enveloping wall to rest against as well as a window from which to survey the outside world. When asked whether prospect–refuge – a fundamental theory that suggests why some places instil a sense of ease – informed the design, Simon explains that while the house captures a desire to connect to the primal, it’s more an expression of what he refers to in his research as “spatial unfurling.” “When it comes to these ideas,” says Simon, “[spatial unfurling] is really about movement and has a dynamic to it, while [prospect–refuge] is really about stillness. For me, the line of movement through a house is as important as the spaces themselves.”
A variable-height kitchen ceiling opens up vertical space over the dining area. Artwork: Carol Wells.
Image: Robert Frith
At Beaconsfield House, in a south-western suburb of Perth, Simon’s fascination results in a home that seems to expand and contract. Thickened brick thresholds with broad concrete lintels accentuate the act of moving from one space to the next, while lyrical ceiling forms manipulate volume, resulting in an architecture that’s completely unexpected. The home is highly resolved in plan, but it truly sings in section. Above the kitchen, the ceiling billows upward toward the extremity of the space; it stops just short of the edge of the dining room in a manner that amplifies perceived height and allows sunlight, filtered through laced brickwork, to wash across its surface. Adjoining the dining room is another “chamber,” with its own distinct quality. There’s an ambiguity to this room, whose angular walls and undulating ceiling dancing overhead hint at a more public use.
Described by Simon as a “vessel that’s supposed to take on lots of different things,” the main room is used by Jurek and Michele as a gallery, studio and space to run workshops. “There’s a severity to the space, a combination of material and geometry, that can handle groups of people – they can be there without going through the rest of the house,” Simon explains. These kinds of semi-public “free spaces” play an important part in creating agency within our communities, serving as platforms for gathering and sharing ideas. At Beaconsfield House, the main room contributes to the existing grassroots arts culture in Perth, which germinated after a number of established galleries in the city closed down, forcing local artists to develop independent ways of exhibiting their work.
Above the bed, an operable skylight provides an intimate connection to nature. Artwork (L-R): Loro Blonya Richard Gunning, Theo Koning, Trevor Richards
Image: Robert Frith
Balancing the fluidity of occupation and movement prompted by the architecture, the home is punctuated by a number of deliberate elements that induce stillness and temporal cognizance. Designed to help Jurek and Michele tap into the natural world, an outdoor bathroom provides a visceral connection to the elements. The courtyard presents a sheltered spot where the pair light a fire to greet most mornings and a skylight over the bed gives a view to the night sky, the moon and the stars. There’s a palpable philosophy embedded in this home that is intended to expand the role of a house beyond the realm of function and domesticity to a place of heightened connection to the world. Beaconsfield House is architecture as functional sculpture. To be within its walls is to be reminded of the interplay between time, space, light, colour and mass – the phenomena that shape the ebb and flow of our experiences.
Products and materials
- Roofing
- Lysaght Custom Orb in Zincalume
- External walls
- Recycled face brickwork with sponged joints; recycled jarrah weatherboards; James Hardie Hardieflex and Scyon Axon cladding
- Internal walls
- Recycled face brickwork in natural and lime paint; CSR Gyprock
- Windows
- Painted timber frames from Abbott’solutely Timber; Aneeta aluminium frames
- Doors
- Blackbutt doors and frames from Abbott’solutely Timber; Lockwood Robert Watson door handles
- Flooring
- Original jarrah boards in Osmo oil and reclaimed jarrah boards; burnished concrete in Lithofin sealer
- Lighting
- Nyta Tilt Globe pendant from Koda Lighting; Beebo and Zero 0 lights from Aura Lighting; Muuto E27 pendant
- Kitchen
- Smeg oven, cooktop and rangehood in stainless steel; Miele dishwasher; Panasonic microwave; Rogerseller tapware in ‘Charcoal’; Franke stainless steel sinks and troughs; concrete splashbacks and benchtops from Concrete Studio; blackbutt joinery; Blum drawer hardware
- Bathroom
- Attica floor and wall tiles; Rogerseller tapware in ‘Charcoal’; Caroma vanities; reclaimed concrete wash trough; blackbutt joinery
Credits
- Project
- Beaconsfield House
- Architect
- Simon Pendal Architect
- Project Team
- Simon Pendal, Stephen Neille
- Consultants
-
Builder
Kelly Building
Engineer Scott Smalley Partnership
- Aboriginal Nation
- Beaconsfield House is built on the land of the Whadjak people of the Nyoongar nation
- Site Details
-
Location
Beaconsfield,
Perth,
WA,
Australia
Site type Suburban
Site area 556 m2
Building area 160 m2
- Project Details
-
Status
Built
Completion date 2020
Design, documentation 18 months
Construction 18 months
Category Residential
Type Alts and adds
Source
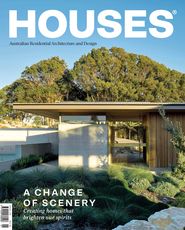
Project
Published online: 2 Jul 2021
Words:
Gemma Savio
Images:
Robert Frith
Issue
Houses, February 2021

