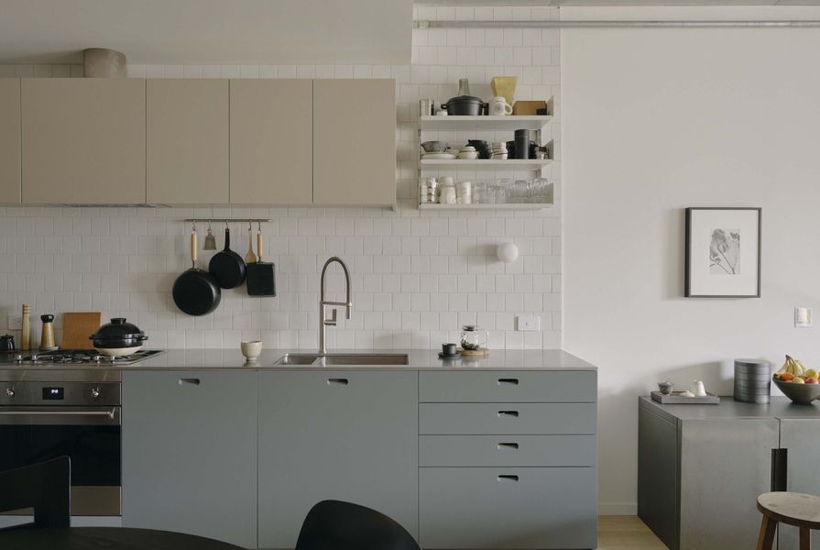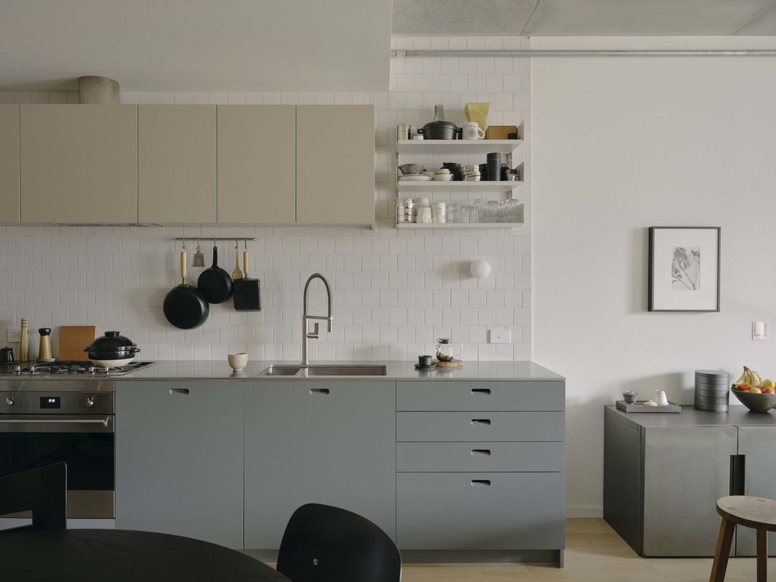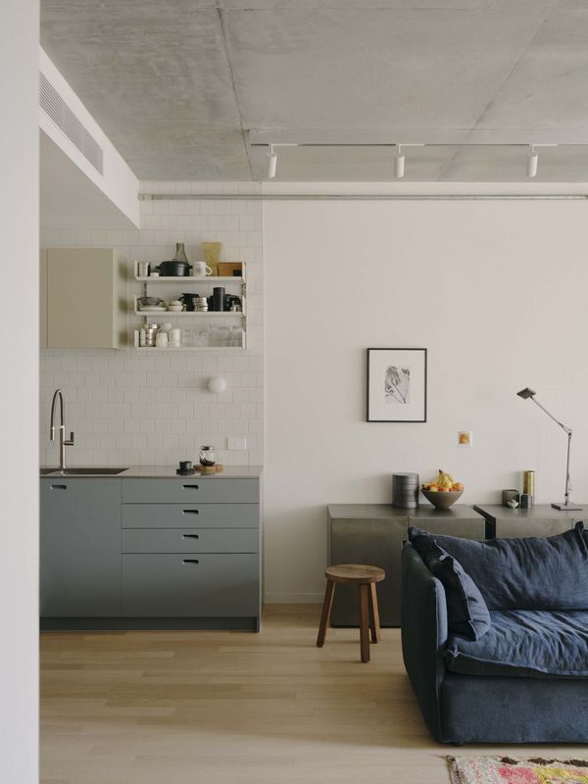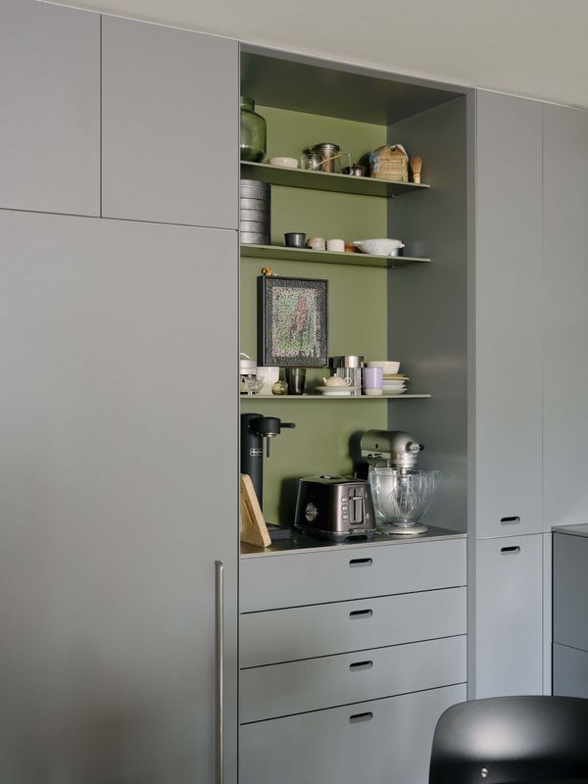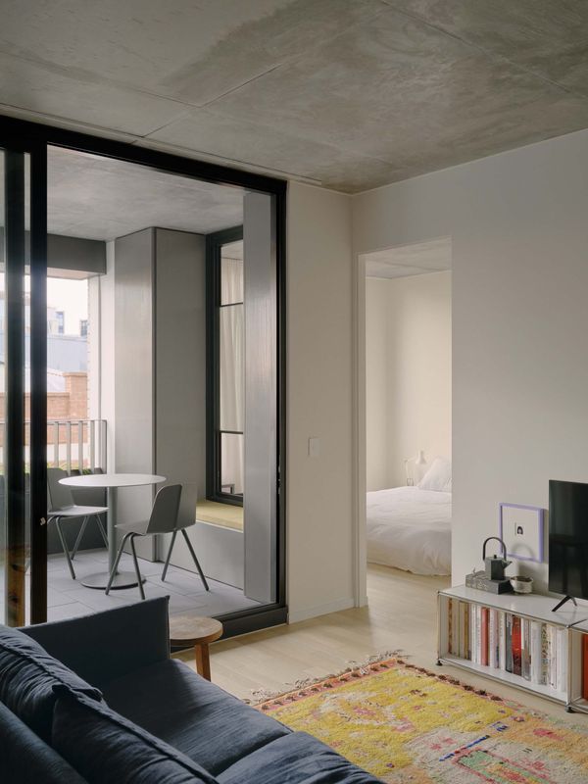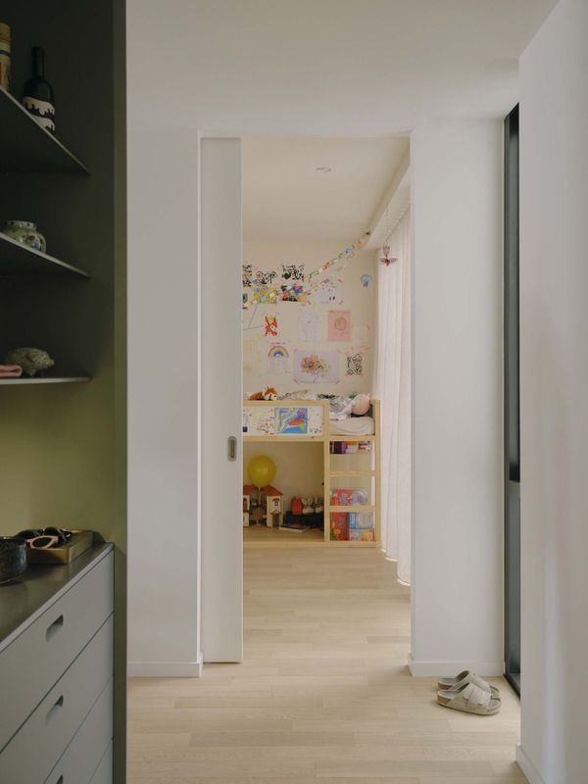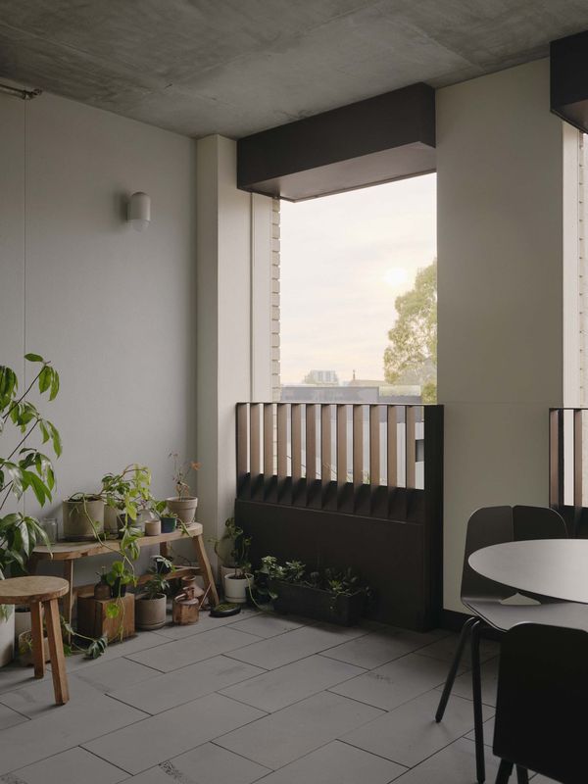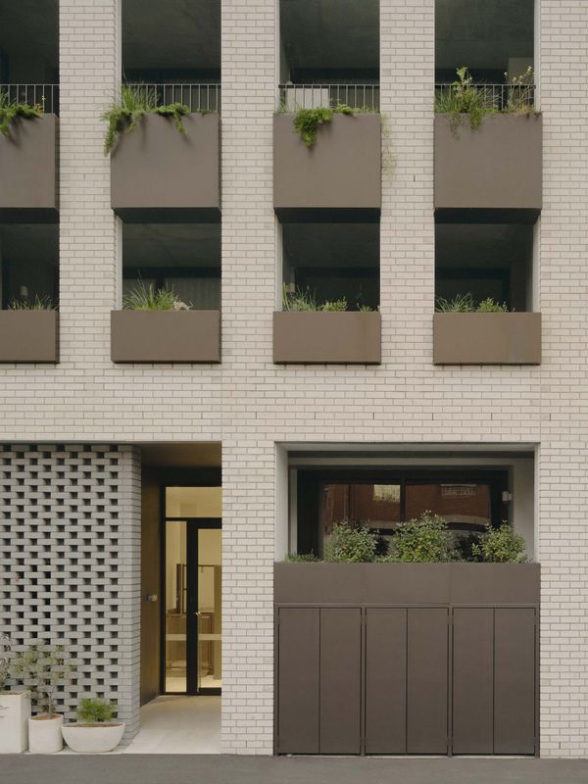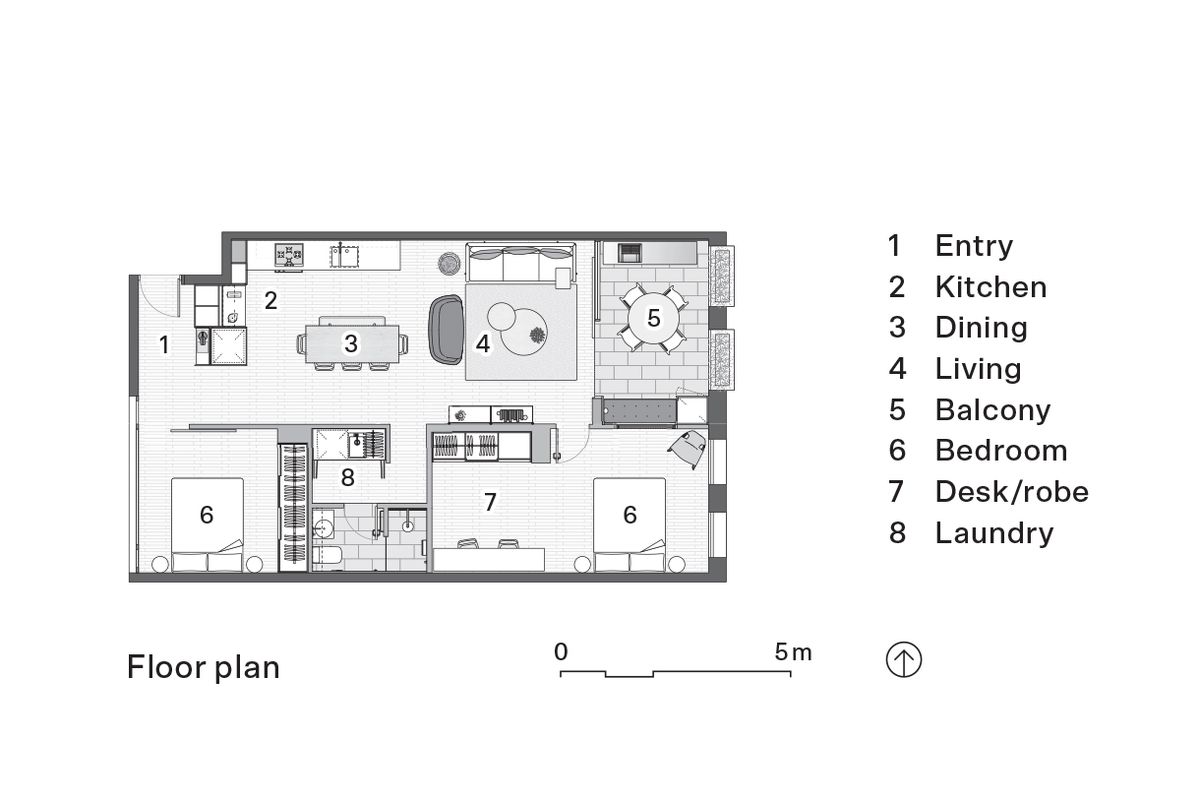In what seems like merely a moment of inattention, a crowd of large residential developments has emerged from the complex fabric of Collingwood in Melbourne’s inner north. Within this changing streetscape, Bedford Street – designed by DKO with interiors by Design Office, and built by Milieu Property – has, comparatively, an almost discreet street presence. The block of 20 apartments employs the stylistic mode that has become the default for developments in areas littered with formerly light-industrial building stock: a heavy material (typically brick, or at least its semblance) arranged to echo the vestigial classicism and robust forms of storehouses, factories and similar building types. At Bedford Street, this is pursued with adept sobriety and refinement. The ordered patterns of curtain walling at its upper storeys lend it a confident simplicity and rigour that avert the often ad-hoc and flimsy character of the awkwardly stacked forms carved by planning regulations from the tops of apartment buildings.
Though Bedford Street’s contributions to Collingwood’s changing urban grain certainly warrant attention, it is the development’s anticipated internal life – and the design response to this – that dominate its narrative and set it apart from its new neighbours. Recognizing the future inhabitants’ diversity of lifestyles and the value of customization, the design team devised the “ABC model.” Under this system (available for the 13 two-bedroom apartments), the typical customizations offered to homeowners, such as selections between different material and finishes palettes, are shirked in favour of more substantive choices: owners are able to choose between three bathroom and three kitchen layouts. While the overall layout of the apartments remains constant, this option to configure the plan with, for example, an L-shaped or galley kitchen, and one larger bathroom or two compact ones, allows purchasers to tailor plans to their preferences.
A bedroom and a living space each open onto the airy east-facing balcony.
Image: Tom Ross
This ethos of partial deferral to the identity and agency of future occupants is carried through in the joinery and interior finishes and fixtures. Rather than being a collection of “features,” or having a strongly asserted style, Design Office’s interiors aim to provide a muted backdrop for the unique accoutrements brought by the occupants.
While the “ABC” scheme might appear innovative in its Melbourne context, it sits within a sizeable corpus of comparable architectural work. Such projects share an ambition to address a challenge that confronted architects throughout the twentieth century, especially after the World Wars and the novel demands of mass housing, and continues to this day. On the one hand, architects are required to design for the complex domestic lives of occupants whom they are never to meet. Therefore, they have often sought to ascertain an abstract, typical occupant – and thus, a typical dwelling. Yet, on the other hand, they are perennially reminded that behind the imperatives driving standard or repeatable dwellings are inescapably diverse people with disparate ways of living. This predicament has left architectural history littered with schemes comparable to Bedford Street, but in many cases far more radical.
The balcony overlooks inner north Melbourne’s changing urban landscape.
Image: Tom Ross
A spectrum of projects has explored not only plan options, but also modular systems to enable occupants to devise their own plans: movable walls; equipment that can adapt to different users and be changed over time; and basic habitable shells that occupants can lay out as they see fit, using their own labour. These schemes are united by a belief in the value of the residents’ liberty and a recognition of diverse ways of living. Bedford Street should not be evaluated by comparing it to such schemes merely in terms of the degree of individualization possible. Nevertheless, the comparison is useful if only to solicit an important question regarding the impact of the different plan types offered under the “ABC” system: are they significant enough to truly accommodate different ways of living, or are they merely appeals to surface-level consumer preferences?
With these considerations in mind, it is worth noting that the bathroom option that might be considered atypical and most divergent from real-estate box-ticking – that of one large, luxurious bathroom shared between two bedrooms – wasn’t selected by any purchasers. The optimistic interpretation might be that this was because the plan simply didn’t work for the lives of the 13 owners of the two-bedroom apartments, or because the unconventional relationships that it creates between bedrooms was too unfamiliar for Australian eyes. A more pessimistic view would see this as the inevitable result of a decades-long political project to persuade single-household owner-occupiers to view their homes as, first and foremost, a financial asset. The financialization of housing in Australia is so inescapable that, even in scenarios where owner-occupiers are actively encouraged to customize their homes to suit their own lifestyles rather than the spectre of “the market,” they are unable to do so.
Systems like Bedford Street’s ABC scheme aren’t going to untie the political and financial binds impoverishing Australian housing. However, this – and other schemes like it – may at least provide occupants with one more opportunity to treat their new apartment less like an investment, and more like a space for living.
Products and materials
- Roofing
- Better Exteriors roof pavers in ‘Graphite’; membrane in ‘Dark Grey’.
- External walls
- Lux precast concrete panels in Rekli Formliner pattern and inherent colour mix; Adbri concrete brick in ‘Ivory’ and architectural brick in ‘Steel’.
- Internal alls
- Rondo steel studs; CSR plasterboard in Dulux ‘Natural White’ and CFC sheet with render finish in Dulux ‘Domino’; exposed concrete bathroom ceiling
- Windows
- Capral Suite frames in matt bronze powdercoat; Viridian double glaze units in clear reeded glass and double glazing in ‘Bronze’; Sunex aluminium louvres in matt ‘Dark Bronze’ powdercoat
- Flooring
- Timber in ‘Sesame,’ oak flooring from Imperial Timber.
- Lighting
- Modulo Aria Sphera track light in anodized aluminium; Flos Glo Ball mini wall lamp and Oluce Fresnel wall lamp from Euroluce.
- Kitchen
- Smeg oven, cooktop and rangehood; Phoenix sink mixer in ‘Brushed Nickel’; 2-pac joinery in Dulux ‘Klute,’ ‘Mangrove Matt’ and ‘Hatstand’; Vitsoe starter shelving in ‘Off White’; Madinoz stainless steel joinery handle and utensil rail; stainless steel benchtop.
- Bathroom
- Vivid slimline basin mixer by Phoenix; bathroom tiles in ‘Anthracite’ from Classic Ceramics.
- Other
- Wilson sofa by Studio Made; rug from Loom; Gubi 2.0 dining table; Hay Revolt dining chairs; Seam dining chair and outdoor cafe table from Tait.
Credits
- Project
- Bedford
- Architect
-
DKO architecture
Melbourne, Vic, Australia
- Consultants
-
Builder
Kapital Group
ESD consultant GIW
Engineer Stantec
Interior design Developer
Landscaping Etched Projects
Lighting Sphera
- Aboriginal Nation
- Bedford by Milieu is built on the land of the Wurundjeri Woi Wurrung people of the Kulin nation.
- Site Details
-
Site type
Urban
Site area 463 m2
Building area 97 m2
- Project Details
-
Status
Built
Completion date 2022
Category Residential
Type Apartments
Source
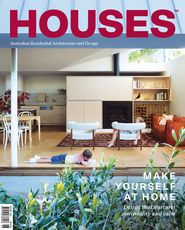
Project
Published online: 18 Jan 2023
Words:
Thomas Essex-Plath
Images:
DKO and Design Office,
Tom Ross
Issue
Houses, December 2022

