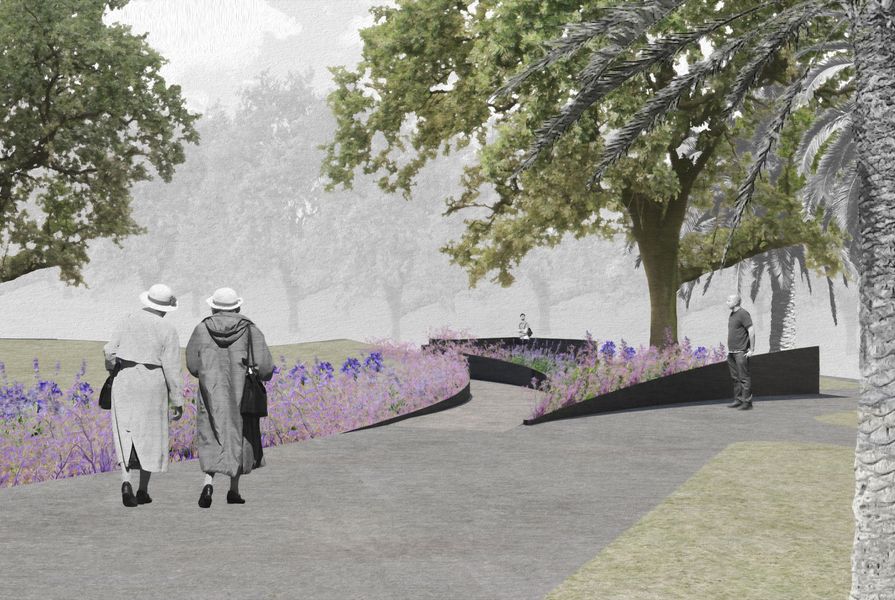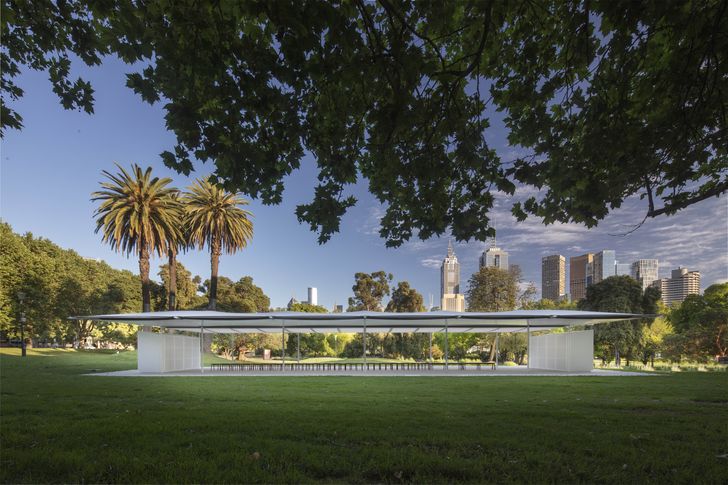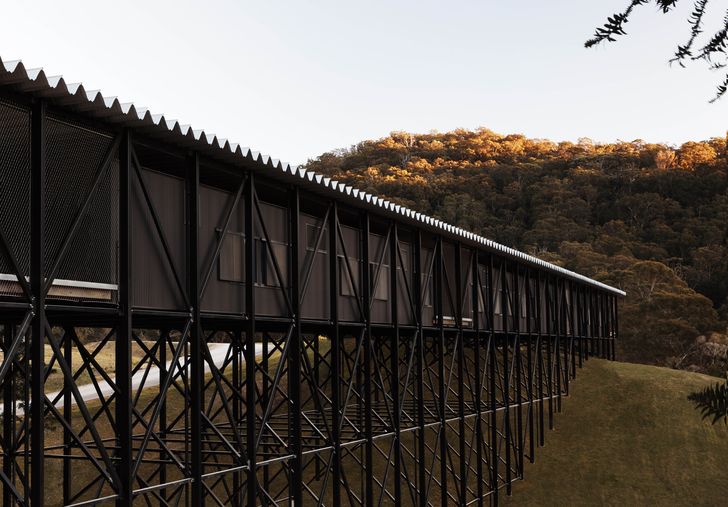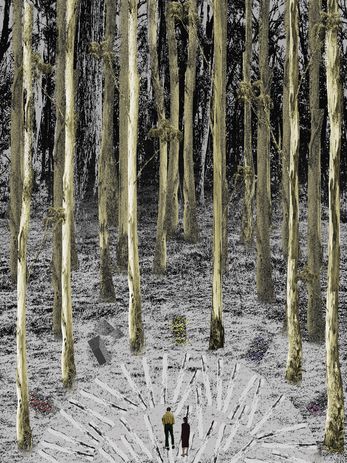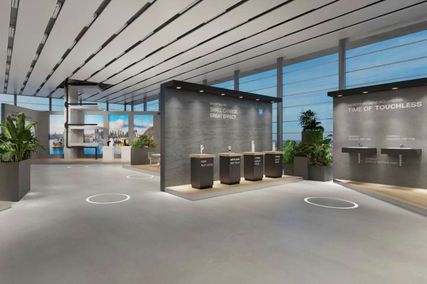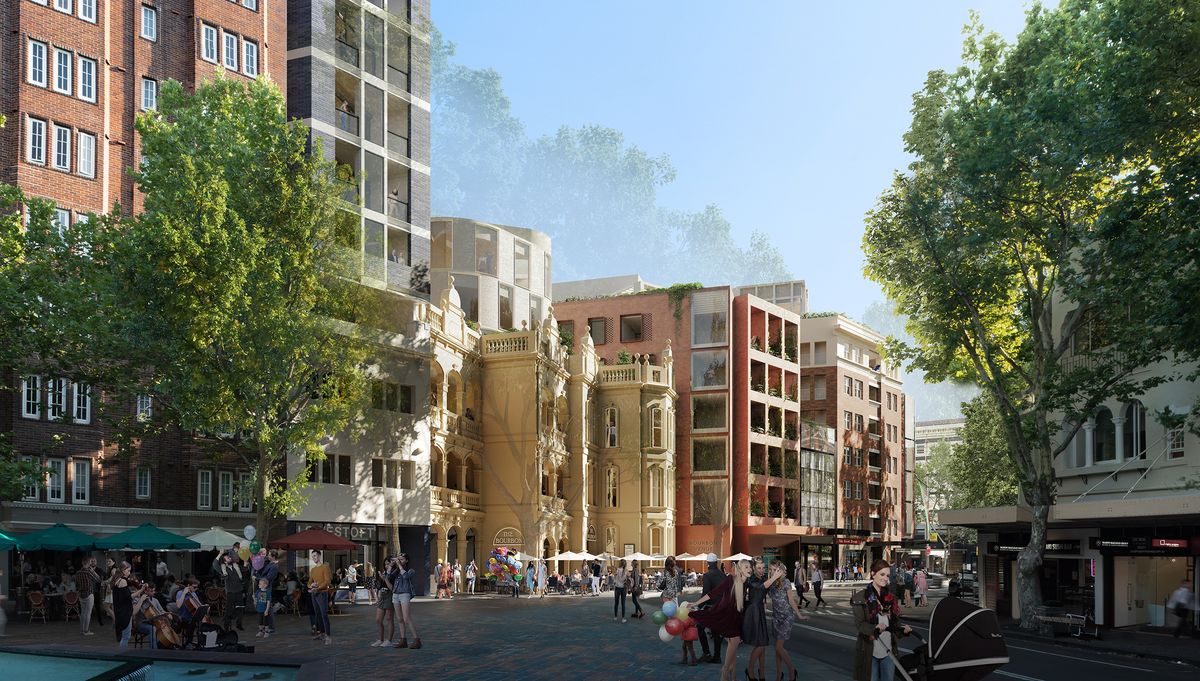What happens when architects come together to talk about what they do? During the second session of the symposium, Camilla Block relayed an anecdote from her son. “I have no idea what you’re talking about,” he says. “You say incomprehensible things like ‘smooshes’ and ‘let the verticals take over,’ or you speak in numbers – ‘30 mil, 40 mil’ – it’s just crazy gibberish.” What a wonderful way to describe how designers speak. And even to capture what design is altogether. It’s not gibberish, of course, but the unavoidable collision between the vague and the precise. Designing requires a constant oscillation between reaching for an impression of something and focusing intensely on the detail in order to see it realized.
This oscillation was felt throughout the latest edition of The Architecture Symposium series, convened by Architecture Media and curated by architect William Smart of Smart Design Studio and NSW government architect Abbie Galvin. The theme was “Beyond the Building,” focusing on projects that “extend the brief to unlock remarkable results that have a ripple effect on the building’s context and its community.” In each of the presentations the physical artefact of the project is present, but speakers were invited to focus on the more ambiguous consequences of these projects. What impact has it had on the community? What new opportunities have been revealed? How has it shaped the way the city sees itself? In this way, architecture is reframed around its public contribution, rather than as a freestanding trophy.
Even those most trophy-like projects were shown to reach beyond their boundaries. Naomi Milgrom described the various MPavilions she has commissioned over the past eight years as transitional spaces: “We don’t want to be defined by the 14-metre-by-14-metre space of the pavilion, but to be a transition between the garden, the river, the city, and all of the complementary spaces around us.” Similarly, emerging architect Jessica Spresser described her competition-winning scheme for a pavilion on Barangaroo as “an ornament to the harbour,” speaking to a number of scales simultaneously – from the overwhelming scale of the city, to the intimate scale of the oyster shells cast into the concrete floor.
“We don’t want to be defined by the 14-metre-by-14-metre space of the pavilion,” says Naomi Milgrom of the MPavilions she has commissioned over the years, including Glenn Murcutt’s.
Image: John Gollings
Some architects explored how their projects act as a form of public storytelling, revealing suppressed narratives, bringing them into the foreground. The Family Violence Memorial designed by Amy Muir and Mark Jacques for a site in Melbourne’s CBD, transforms “somewhere that is reasonably benign into somewhere that is charged.” But what about people who just want to meet up there for lunch? asked Smart. How do its dual functions of a public space and a memorial coexist? “There is no quarter of society that is unaffected by family violence,” responds Jacques. “Placing it here in public makes us uncomfortably adjacent to it, and that can only be a good thing. To get us talking about it.”
Emily McDaniel and Bridget Smythe presented Yananurala, a nine-kilometre walk highlighting Aboriginal history and culture along the Sydney harbour foreshore. The Gadigal word in the title translates as “walk Country!” which, as McDaniel explains, “is not a question, but an exclamation. An imperative. It means that if you want to live in this place you have to learn to walk Country. You have to learn its stories, to listen to them, and to tell your own stories through it as well.” In foregrounding these Aboriginal stories, and inviting the public to engage with them, the project “is about reshaping how we think about our city. It’s not just a city, it’s Country, and it’s ever-present and powerful.” Here, architecture goes beyond the building to hold up other forms of knowing and being, lying latent in place.
Dillon Kombumerri also advocated for a deeper connection to place and site, urging the profession to go beyond the visual. “It’s more than just looking at the context and identifying it through an aesthetic lens. It’s going beyond that, to sense what can’t be described, but being aware at the same time that it’s there.” Kerstin Thompson’s bold intervention at Bundanon, to house the Arthur Boyd visitors centre, was similarly driven by a feeling for landscape and context. “The things you observe [on a site] are so crucial to where you end up,” explained Thompson.
Kerstin Thompson’s bold intervention at Bundanon, to house the Arthur Boyd visitors centre, was driven by a feeling for landscape and context.
Image: Zan Wimberley
This site responsiveness is just as critical in an urban condition as it is in the bush. Tim Greer and Ksenia Totoeva, of Tonkin Zulaikha Greer, with Anita Panov and Andrew Scott, Panov Scott Architects presented their project for the “glittering mile” in Sydney’s King’s Cross. Seeking to preserve the grain and structure of the urban pattern, the project eschews any grand gestures in favour of an extreme attention to detail and embracing of complexity. This is where the “gibberish” of vague impressions and architectural specificity collide, to create an urban form that is at once new and immediately at home.
Keith Westbrook and Peter Walker of Tasmanian practice Cumulus similarly sought architectural anonymity with the design of social housing in Hobart. “Approaching a project while setting aside your ego, being open to collaboration, and how that might inform the process.” Here, the building works hard not to go beyond, but to fit in, to be neighbourly.
For Mark Loughnan of Hassell, the WA Museum needed to go beyond the building to define a civic identity, centred on a grand covered public space. “The building has become a magnet. It’s become a huge lounge room for the city, for the collection, and for events.” The Home of the Arts on the Gold Coast by ARM Architecture is also centred on the public realm. “On the Gold Coast, they seriously know how to use public space. Life is lived outdoors,” explain Jesse Judd and Mark Raggatt. “We didn’t think of it as just the space between the buildings, but as the driver.” These two major new institutional buildings, outside of the established cultural centres of Melbourne and Sydney, offer not only new ways of engaging with art, but new ways of being in the city.
Grace Mortlock and David Neustein of Other Architects seek to reinvent the cemetery as a forest with Burial Belt.
Image: Grace Mortlock and David Neustein
A clear way to go beyond the building is to set your own brief. Grace Mortlock and David Neustein of Other Architects seek to reinvent the cemetery as a forest; Ninotschka Titchkosky of BVN is working to reimagine HVAC using recyclable 3D printing; and Raffaello Rosselli creates an artful confrontation with waste plastic in Albury. It is in this free space of the self-initiated project that the future of architecture is seeded. As Neustein says, “We wanted to step back and see where we could go ideally, to go beyond the constraints.”
In going beyond the building, architects are required to speculate. The social, economic, and environmental “ripple effects” sought by Galvin and Smart are by definition beyond the architect’s control. They are what results when the building as specific object is dropped into the pond that is the context. Some ripples are immediately apparent, and some are only felt years later, if at all. As a way of thinking about design, it has the potential to counter the object-fetishism that continues to hold architecture back, by enlarging the frame of action. As a way of speaking about design, it can hopefully counter the gibberish, by connecting what we do with the civic consequences.
The risk, though, is that it becomes tempting to overreach. The ripple effects are hard to account for, as they are by definition beyond the control of the architect. In working with these ripples, architects may need to surrender some control, to admit they don’t have all the answers, to relax and ride the waves.
The Architecture Symposium: Beyond the Building was presented live across four sessions in November. The sessions are available to be viewed on demand until 21 January 2022. For further information and to purchuse tickets head to the Design Speaks website.
The Architecture Symposium is supported by major partner Planned Cover.

