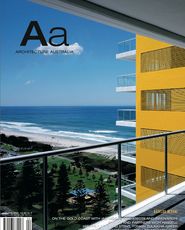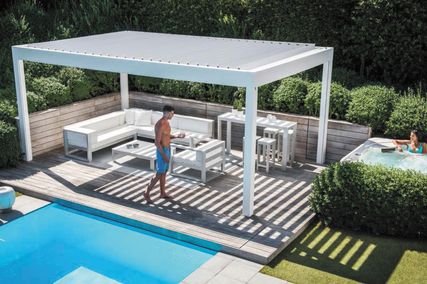Going to Venice! Shane Murray and Nigel Bertram, creative directors of the Australian Pavilion at this year’s Venice Architecture Biennale, outline the themes, issues and projects they will explore in this year’s exhibition.

The inhabitation of Australia is often portrayed through romantic images of isolated dwellings located in its vast interior or at its spectacular coastal beaches.
In reality, only seven percent of Australia’s enormous land area is arable and more than eighty-five percent of its population lives on the thin coastal fringes of the continent. The result is one of the most highly urbanized societies in the world.
Conversely, Australian cities demonstrate some of the lowest urban densities in the world and this has led to very particular forms of urban settlement, which elude many of the conventional categorizations of urban form. A range of urban relationships and corresponding architectural responses have evolved in response.
These urban conditions, and architectural responses to them, are the subject of the Australian exhibition for this year’s Venice Biennale, with its theme of “Cities. Architecture and Society”. The exhibition will look closely at the conditions of the Australian urban environment and focus on its specificity and differences. It will ask what unique attributes and possibilities are to be found in Australia’s peculiar combinations of density, extreme spaciousness, cheap land, relative affluence and widespread access to technology. It will establish a framework for seeing and understanding the contemporary Australian urban condition through case studies of precise moments within that condition.
Called Micro-macro City, the exhibition presents the Australian urban condition as a matrix of interrelationships between urban cores, suburban sprawl, regional centres and rural hinterland. Understanding this field as a continuum of inhabitation across a range of densities and settlement types bypasses traditional distinctions between city and country, town and suburb, centre and periphery, metropolitan and non-metropolitan. This idea of a dispersed urban continuum highlights connections and interrelationships rather than separations.
The workings of complex economic, demographic, social, governmental, environmental and cultural forces are revealed at certain precise moments within this framework. Through the close study of such distilled environments useful applied knowledge about our cities can emerge.
The exhibition will present eight case studies, or micro-systems, of particular urban environments from a wide range of contexts. Together they will form a cumulative and comparative macrorepresentation of our cities. Each case study will reveal and provoke the latent potential within our broader urban situation. In parallel, the exhibition will present twelve significant works of architecture, coupled with these micro-systems in a dynamic relationship. These works represent a range of scales, programmes and locations and all understand and engage their urban field.
The eight themes and related projects are as follows. “Shrinkage” concerns rural reinvention and post-industrial diversification, and will be presented with Donaldson + Warn’s International Art Space at Kellerberrin.
“Expansion”, the second theme, will look at suburban diversity and homogeneity, and will be explored with the Poll House by Gary Marinko, the Wherehouse by Simon Anderson and the D House by Donovan Hill.
“Interface” will investigate the industrial and residential fringe, and the potential of abrupt physical and functional adjacencies on a large scale. Presented adjacent to this will be the Deepwater Woolshed by Stutchbury & Pape.
“Overlap” will look at multi-use, mixed-zone pockets, exploring the opportunistic reoccupation of formerly redundant industrial precincts. The related project is the Kaurna Building at UniSA by John Wardle Architects with Hassell.
“Absorption” is concerned with satellite city expansion and regional sponges. It will look at increased pressure triggering the development of previously ignored ambiguous and interstitial space. The accompanying architectural project is the Micro-Health Laboratory, UQ Gatton Campus, by M3 Architecture.
“Exchange” concerns the interactive and real public domain, looking at the suburban shopping centre car park as the location of social, communal and intercultural exchange. The architectural project linked to this will be the Marion Cultural Centre by Ashton Raggatt McDougall and Phillips/Pilkington.
“Re-use” investigates migration, renovation and regeneration and is presented with two projects at Sydney Olympic Park – the Brickpit Ring by Durbach Block, and Shipwreck Lookout by Neeson Murcutt.
The final theme is “Oversupply”, which looks at phenomenal precincts and the space of entertainment, and will be presented alongside QV2 apartments, by McBride Charles Ryan + NH Architecture, and Harry Seidler & Associates’ Riparian Plaza.
Our curation of the pavilion involves two strategies: the atmospheric and the specific. The “atmospheric” is conceived as an environment that immerses the visitor in a range of experiences, providing a general understanding of the urban environments under consideration. These elements, including image, video and sound, are not intended to be the subject of intense study; as an ensemble they evoke, visually and aurally, the qualities and differences of these specific environments.
The “specific” involves a series of irregularly shaped tables distributed through the exhibition space. It is here that the details of each micro-system and its urban–architectural engagement are presented. Each table is dedicated to an urban micro-system and presents representations of a particular aspect of that situation: drawings of the selected architectural works that demonstrate how their relationship to urban context is analogous to, or provokes an interesting adjacency with, the chosen micro-system; and commissioned photographs and models depicting the projects, to foreground this particular relationship.
To develop the exhibition content we have commissioned photography from Max Creasy, Paul Knight, Matthew Sleeth and Selina Ou, and videography from Richard Raber and Naomi Bishops, Danius Kesminas and Anna Jeffries. Aural environments from the eight urban locations will be recorded by Nicholas Murray.
In presenting the Australian city as a series of complex urban conditions, we hope to help generate a more sophisticated understanding of Australian architecture internationally, and to offer an opportunity for Australian architects to reflect on the latent potential of our immediate, everyday urban environments.
Architecture Australia is the official media partner for the Australian Pavilion at the 2006 Venice Architecture Biennale.
Source

Archive
Published online: 1 Jul 2006
Words:
Shane Murray,
Nigel Bertram
Issue
Architecture Australia, July 2006














