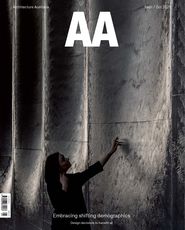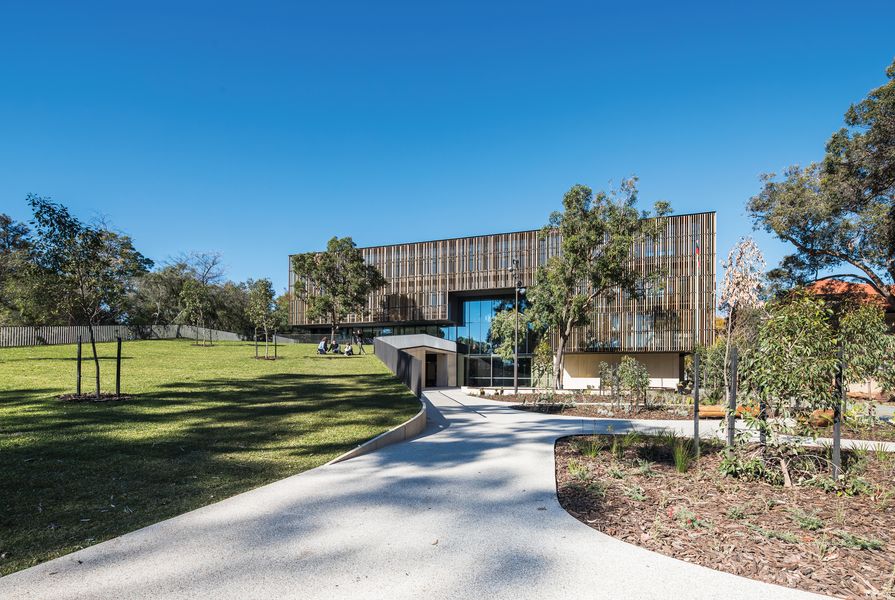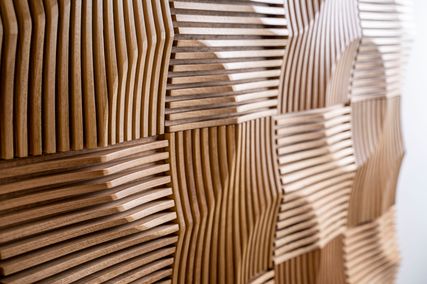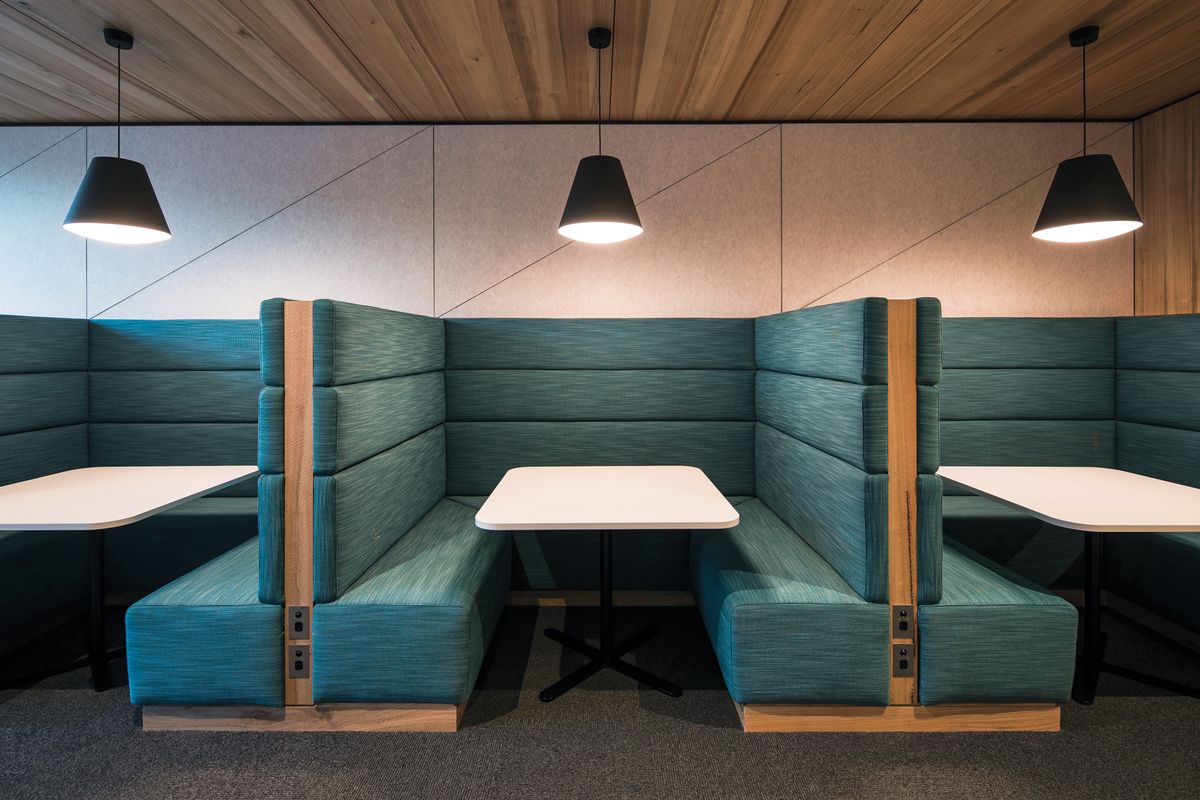Bilya Marlee, the new home for the School of Indigenous Studies (SIS), the Poche Centre for Indigenous Health and the Centre for Aboriginal Medical and Dental Health at the University of Western Australia (UWA), comfortably co-exists with a grove of existing mature marri trees on the site. This grove had a profound effect on the design response: the building is not the hero but instead works with the landscape to create a cohesive whole that is equal parts building and landscape.
Situated on Hackett Drive toward the southern corner of the campus, the SIS is the second project by Kerry Hill Architects (KHA) to be completed at UWA. It is responsible for assisting in the delivery of course content for degrees across the campus as well as offering support to Indigenous students from all courses. These two aspects sit alongside the school’s extensive research program.
KHA’s design was driven by an existing grove of marri trees, which are framed by a continuous study bench.
Image: Robert Frith
The project timeline for Bilya Marlee began prior to the involvement of the architect, and by the time KHA came to be involved, a brief had been developed with the client representatives and a previous practice. These key stakeholders maintained high levels of enthusiasm for the project and decisions were made through consultation and robust discussion with the parties working in partnership.
Respected Noongar Elder Dr Richard Walley held an important role as cultural consultant, helping to guide the project from start to finish through his leadership in the extensive consultation process. His work in articulating the cultural narratives for the project added to the depth of the design and connected building users to the process. Importantly, he established a connection between the native reeds of the Swan River (Bilya Marlee translates as “river of the swan”) and the filigree of the screening to the building exterior.
The screen connects the building to the native reeds of the Swan River and creates a delicate play of light inside.
Image: Robert Frith
By following the cues of pedestrian access, the building turns “sideways” to Hackett Drive, nestling among the existing trees. The resulting architecture is distinctive and subtle, embedding the building into a new, constructed landscape that cleverly allows for two types of entry by creating two ground floors.
The Learning Lawn, located at the termination of the pedestrian axis at the southern end of the campus, acts as an outdoor learning space and secondary entry. This bypasses the need for students to enter through the formal entry at the lower-ground floor and creates a porous, informal interface at the upper-ground level. The lower-ground entry is the more public face and is clearly legible, with glazing extending over three storeys. Above these two public floors are two additional floors containing staff and research offices.
The rear court is in many ways the jewel of the project. There is something about the scale, the depth of colour and the framing of the established marri trees that creates a magical moment of reflection and solitude. There is an equity in access to the trees both visually and physically, with a continuous study bench curving around to frame these beauties. In this space, I realized that we rarely have the opportunity to sit among mature native vegetation in our urban environment, and that’s a great shame.
Sun-screening terracotta rods on the exterior reflect the alluvial colours of the surrounding landscape.
Image: Robert Frith
Although many of the existing marri trees were saved, some had to be removed to make way for the building. To continue their presence on site, saplings were established from harvested seeds and are now growing on the Learning Lawn. Over time, the new trees will offer shade to this area and further embed the project in a native landscape setting. Moreover, the felled timbers were saved, dried and milled for use in the building’s interior.
It has to be said that KHA does a batten well, and this project is no exception. Here, the sunscreen is made of terracotta rods, creating a beautiful spectrum of earth tones. These were selected based on their connection to the alluvial colours of the local landscape. While these elements could easily have been value-engineered out of the project, to be replaced by their aluminium equivalents, the client remained steadfast in its commitment to the quality and materiality of the building as a whole.
Bilya Marlee sits in contrast to the brutalism of the university’s Law School and subsequent buildings developed by Gus Ferguson in the 1960s and ’70s, as well as the more technology-heavy response of Hassell’s Ezone UWA on the other side of the campus. The delicate and carefully composed screen is equally successful both externally and internally. Outside and from a distance, it is possible to appreciate the delicate variation in colour and rhythm that has been carefully composed in response to the reed narrative. Inside, you can get up close and benefit from the screen’s unique texture and the play of light it produces.
The more formal entry, at lower-ground level, features an artwork by Sharyn Egan titled Danjoo Kaartdijin (Learning Together).
Image: Robert Frith
The building’s interior is warm and created with an extremely restrained palette. Concrete forms the predominant base material for the walls and floor, while smoked eucalyptus and marri are used for the extensive joinery and feature elements. The saved timbers have been used to great effect: bench seats were crafted using large trunks and, most spectacularly, the boardroom table has been made from the marri, ensuring the felled trees remain a part of the continuing story of the site. Staff office and teaching spaces are modest while the shared spaces are generous, flexible and open to the surroundings.
This was one of the last projects that Kerry Hill was involved in before his death in 2018. The building is robust and handsome as well as delicate and mannered. With two recent projects on the UWA campus, KHA has started to define an evolving architectural language for the university. The language is strong, it is identifiable and it is enduring. This is a legacy project in so many ways.
Credits
- Project
- Bilya Marlee
- Architect
- Kerry Hill Architects
Fremantle, WA, Australia
- Project Team
- Kerry Hill, Patrick Kosky, Seán McGivern, Simon Cundy, Kate Moore, Glenn Russell, Jasmine Pummer, Gertjan Groen, Anna Siefert, Jasmine Bailey, Jacintha Walker, James Campbell, Anna Hii, Levi Phillips, Lee Kheng Teoh
- Geotechnical
-
Galt Geotechnics
- Artist
-
Sharyn Egan
- Consultants
-
Acoustic consultant
Gabriels Hearne Farrell
Arborist The Arbor Centre
Builder Badge Construction
Electrical engineer Best Consultants
Energy efficiency consultants Full Circle Design Services
Facade engineer Inhabit
Fire engineer Strategic Fire Consulting
Hydraulic engineer PGD Consulting Services
Landscape consultant UDLA
Mechanical engineer Stantec Australia
Project manager Turner & Townsend
Quantity surveyor Wilde and Woollard
Structural and civil engineer Pritchard Francis
- Aboriginal Nation
- Built on the land of the Whadjuk people of the Noongar nation
- Site Details
- Project Details
-
Status
Built
Category Education
Type Universities / colleges
Source

Project
Published online: 9 Nov 2021
Words:
Emma Williamson
Images:
Kerry Hill Architects,
Nicholas Putrasia,
Robert Frith
Issue
Architecture Australia, September 2021



























