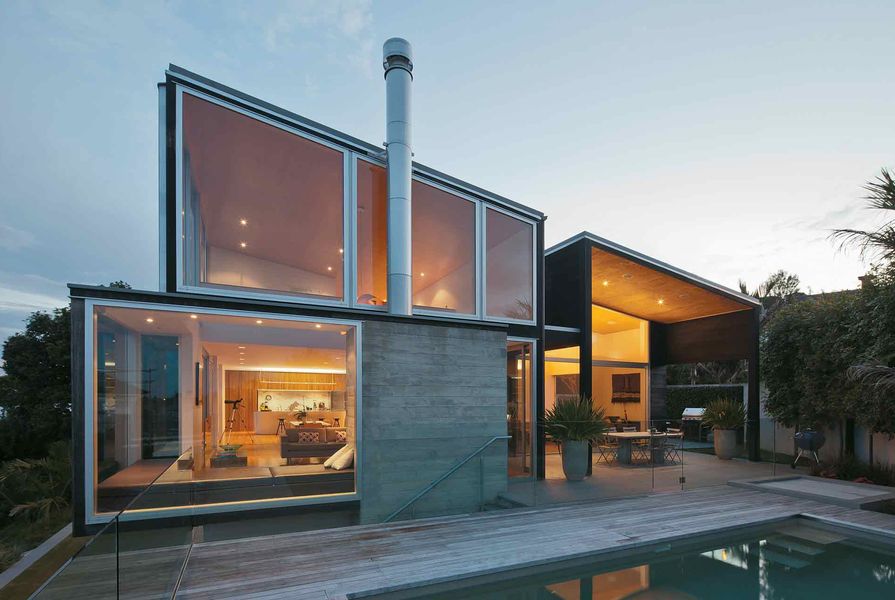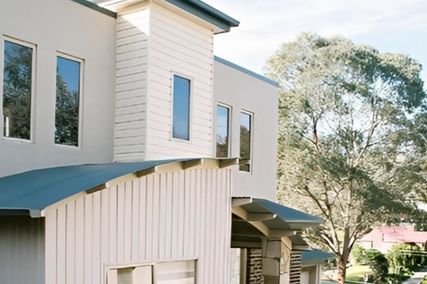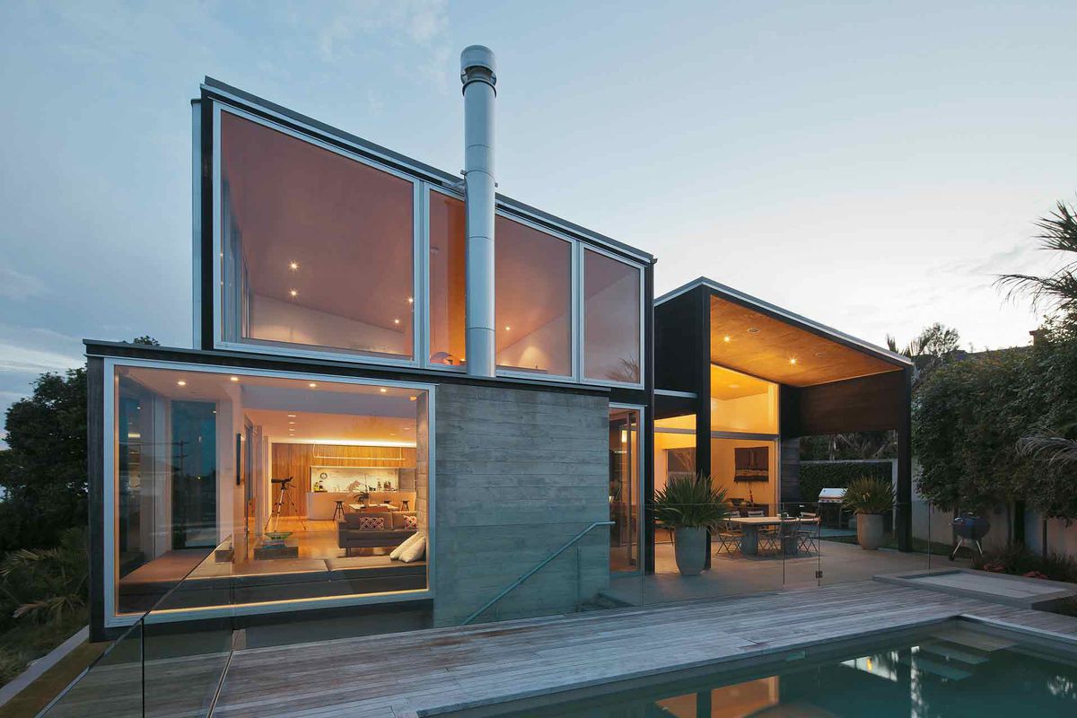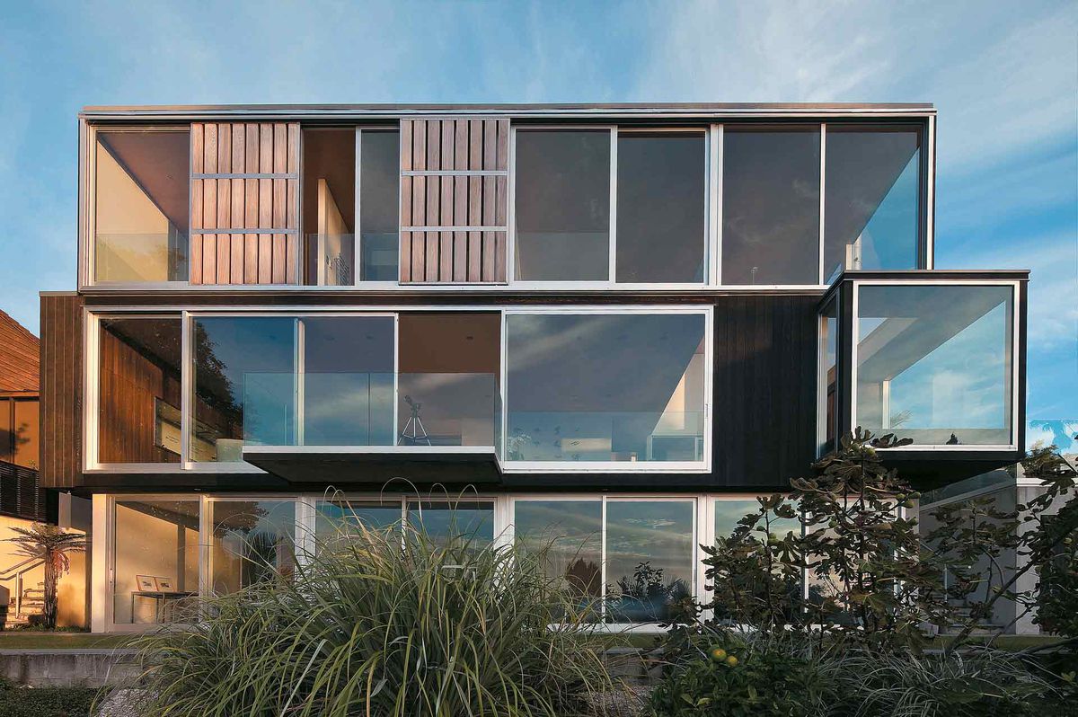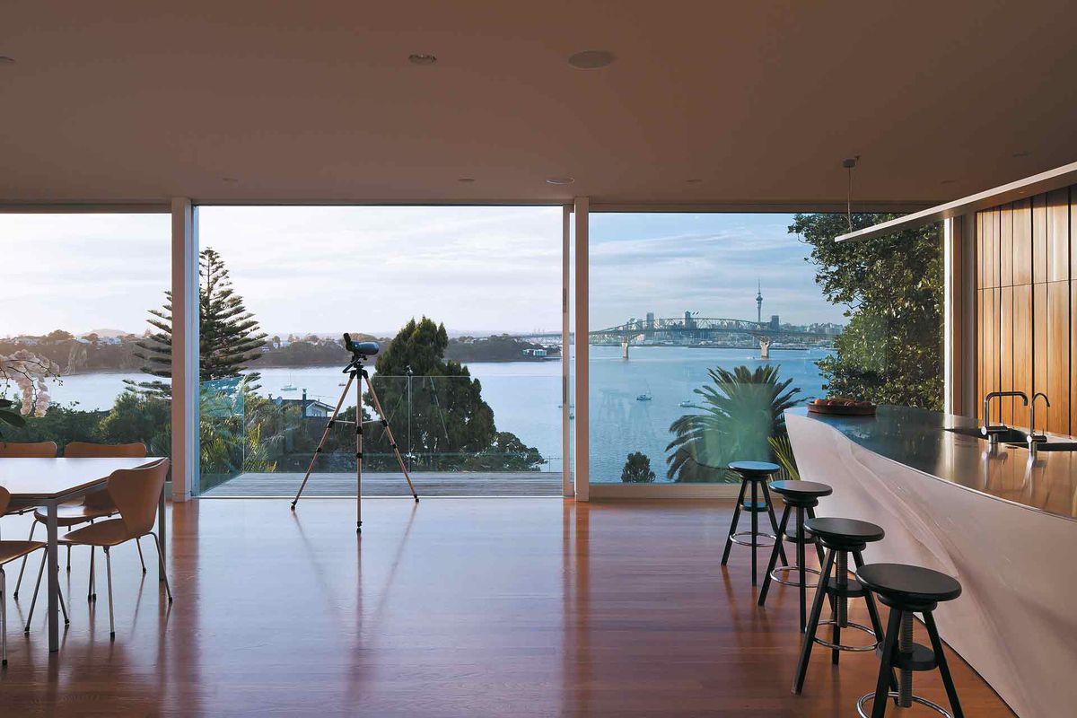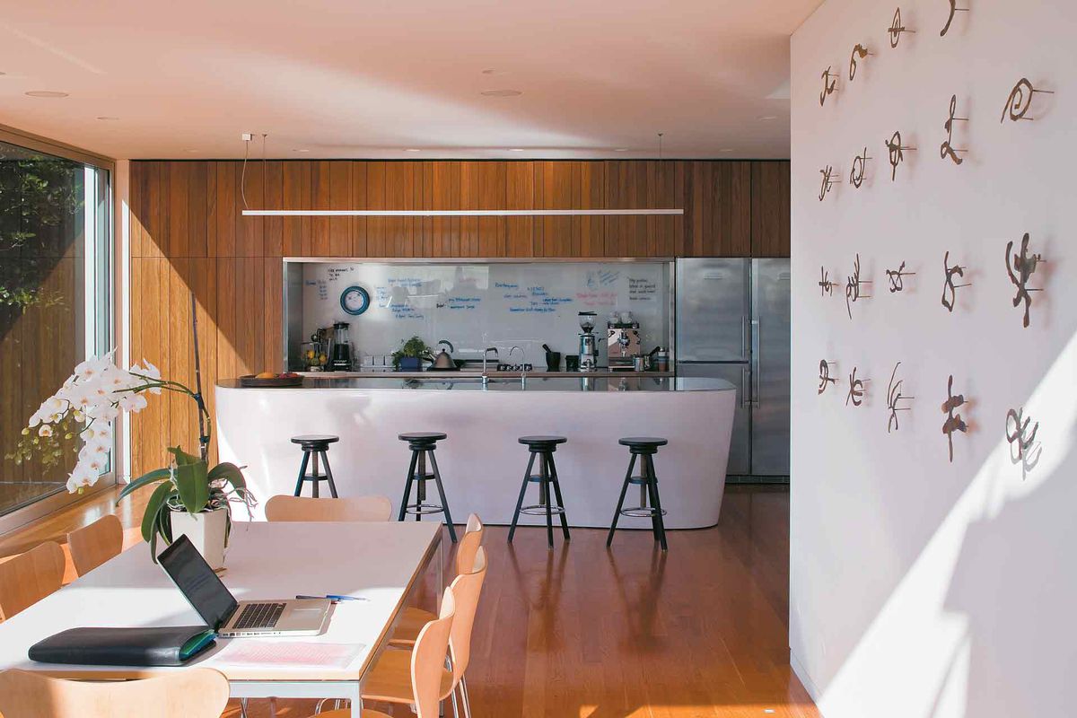The owners of this house, designed by Paul Clarke of Crosson Clarke Carnachan Architects, commissioned Clarke to work on renovations to their house when they lived a few doors up the road. Finding the council restrictions onerous – Birkenhead is a heritage area – they decided to buy this section and start afresh. Restrictions still applied, of course, and to some extent shaped the plan of the house but were more manageable than making changes to an existing dwelling. The site has incredible uninterrupted views of the Harbour Bridge and Auckland city. It is also reasonably steep. The entrance to the house has a very low profile with a discreet eurotray pitched roof and dark-stained weatherboard walls. These were part of the effort to interpret and fit in with the surrounding streetscape and be respectful of the area’s heritage, says Clarke.
The house is full of nice moments. Arriving at the front door is the first. It is a huge, rough-hewn totara panel with inset cubes of multicoloured glass, designed by artist Carin Wilson. These dapple the entry hall with coloured light and remind the clients of the stained-glass windows at their previous home. The totara had been stored by the clients for many years – they had been waiting for the right project in which to to use it.
The second standout moment is when the door is opened to reveal the view from the living area that sits beyond the entryway. It is an arresting sight. This floor is the middle of three and contains all the family living spaces – kitchen, dining area, living room and lounge. Outside on this level there is a pool, spa and outdoor dining room.
In the kitchen the totara is repeated in the wall cabinetry. The island bench is a smooth white sculpture that the clients designed and was then made by a surfboard manufacturer with a can-do attitude. This space opens to double height in the lounge where there is a fireplace and an inset window nook. The second lounge sits behind this room and can be closed off with large sliding doors.
Downstairs, three of four bedrooms are occupied by the children and the fourth a guest room that is currently being used for band practice. The children share a clever bathroom space that has frosted-glass dividers separating the shower and toilet from the main room where the vanity contains three sinks so that there is no need to queue.
Upstairs, a study is open to the double-height lounge. It sits beneath a curved timber ceiling that gathers height on the south-east side towards the view. The master bedroom and ensuite are on this floor. There are no curtains or blinds in the house but these rooms have external timber screens that can slide across to shield the clients from bright morning sun.
Every bedroom and most of the living rooms in this house look out at the view. The house is very close to neighbours on both sides but feels private wherever you are. It is a tall house, but sits low and discreet from the street. Inside it is awash with light and has a sense of warmth and enclosure. Timber, concrete and glazing give the house textural depth and a series of varied heights in the spaces stops it from feeling huge or impersonal.
This house responds to the neighbourhood and its site thoughtfully. It is made up of a range of carefully planned spaces that fit family living and make the most of the knock-out view.
Credits
- Project
- Birkenhead house
- Architect
-
Crosson Clarke Carnachan Architects
- Project Team
- Paul Clarke; Brent Hore; Kit Lowe,
- Consultants
-
Builder
Tony Will
Engineer Chris Rose
Lighting Chris Watt
- Site Details
-
Location
Birkenhead,
Auckland,
New Zealand
Site type Suburban
Site area 981 m2
Building area 400 m2
- Project Details
-
Status
Built
Design, documentation 12 months
Construction 18 months
Category Residential
Type New houses
Source
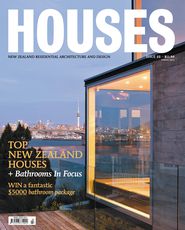
Project
Published online: 5 Sep 2012
Words:
Claire Ellery
Images:
Patrick Reynolds
Issue
Houses NZ, September 2012

