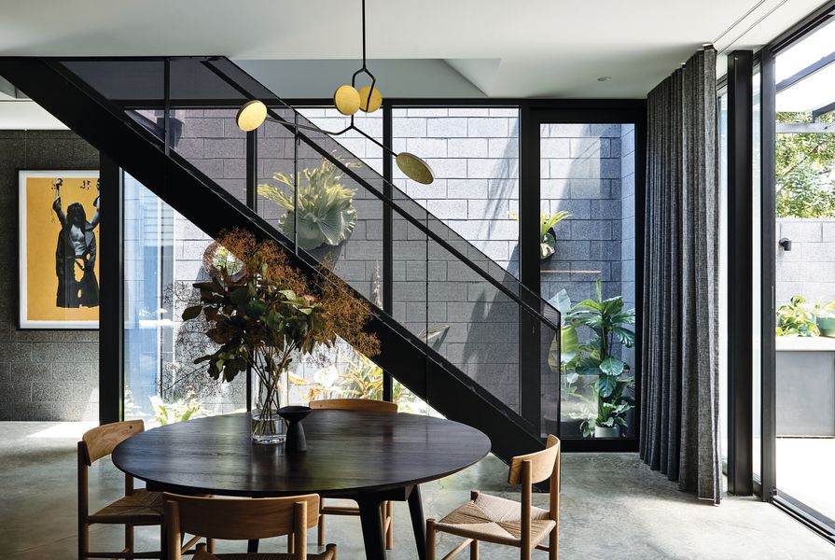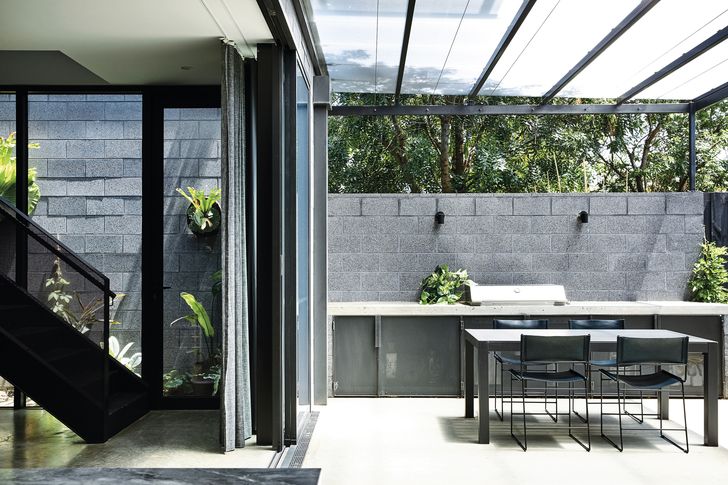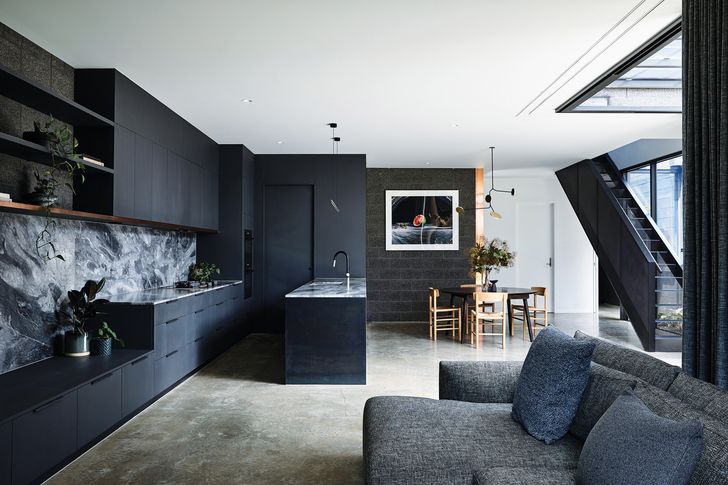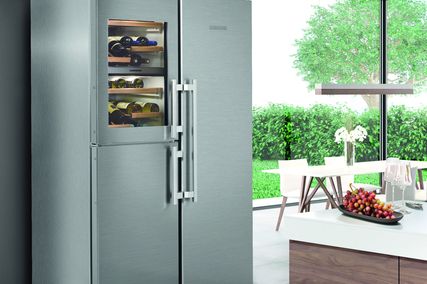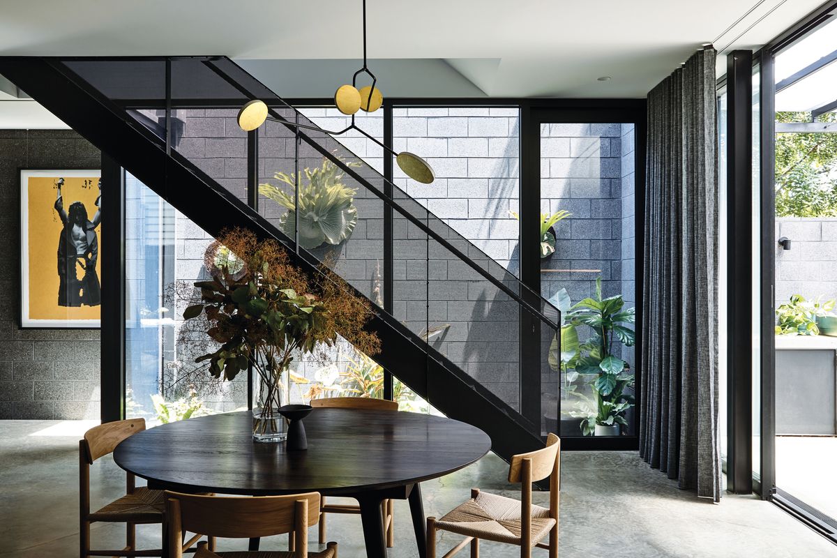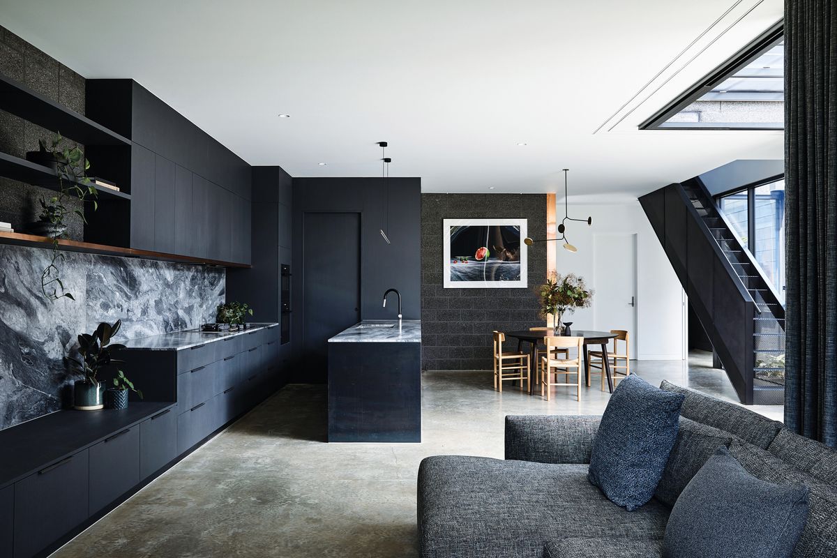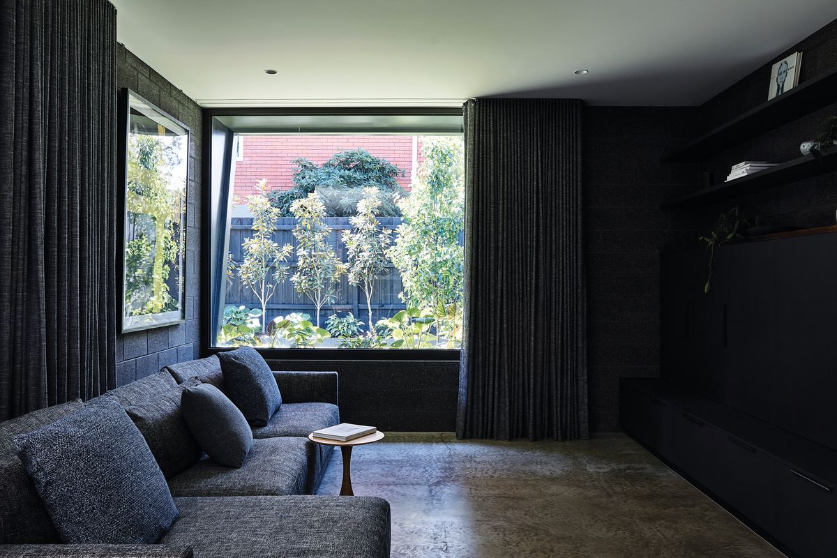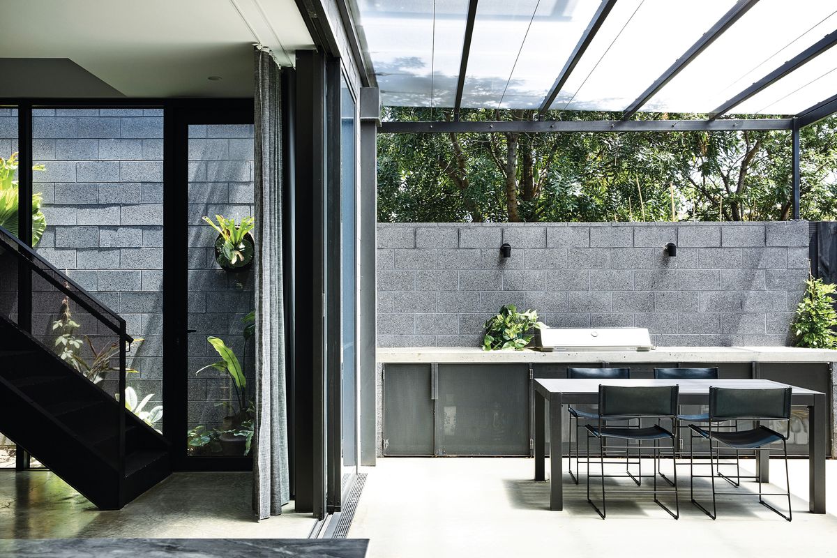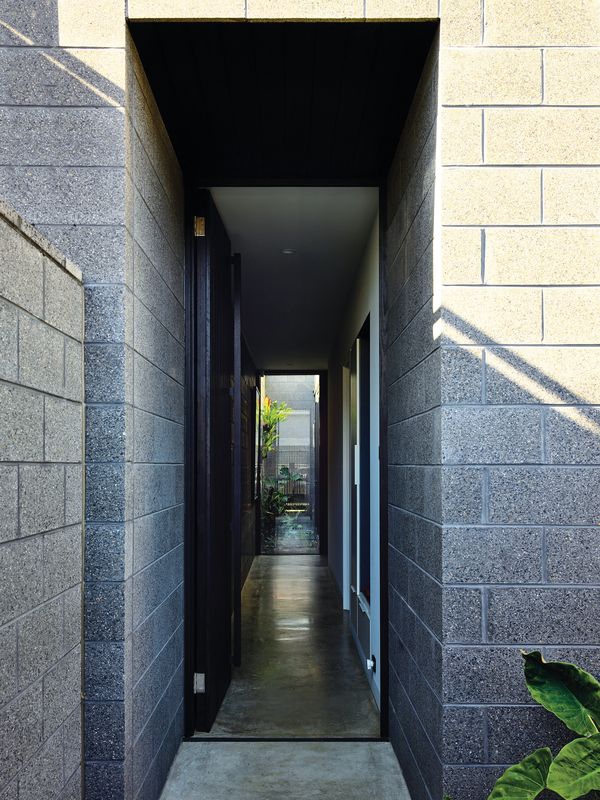The houses in Melbourne’s oldest suburb are scattered between commercial and industrial buildings and, increasingly, hip cafes that reveal themselves when the steel roller doors are up. Collingwood has been typified by this mix of small residential subdivisions and industrial sites since its inception in 1839. Though the buildings rarely rise above two storeys, the area is gritty and urban in feel and mostly treeless. No wonder it attracted a couple interested in the industrial aesthetic. They came to architecture studio Ha with an idea for creating a domestic oasis they titled “industrial/botanical,” and, as principal architect Nick Harding explains, “they wanted a brutalist piece of architecture that was really focused around the natural landscape; they wanted that contrast.”
Classic brutalism is typified by off-form concrete – concrete that has been poured into hand-crafted moulds that are then dismantled and removed once the concrete has set. Effectively, these structures are built twice – once out of timber and again out of concrete – and the process is therefore not a cheap one. The budget wouldn’t stretch that far so Ha came up with the alternative of building with concrete block, a typical industrial material and equally raw and expressive although the practice selected a module that was tinted a darker grey than the standard block. For reasons of economy, the upper level was always going to involve a change to a more lightweight material. Ha’s dark metal cladding matches the concrete and offsets the greenery: the goal is to train plants to grow on and climb around, over and inside the house. At the time of the photo shoot, the young vines had not yet started covering the trellises.
Sunlight warms the home and offers an ever-changing visual play of light and shadows.
Image: Derek Swalwell
In planning the new house, Ha’s first idea was to create a garden courtyard between two pavilions, but inflexible planning regulations quickly curtailed that idea. The lot had an existing crossover (the ramp that allows cars to access the driveway) on the less ideal side of the site and there was a requirement for two off-street car parking spaces. These things, combined with the more standard residential building codes that limit where upper storeys can be located, started to define the building envelope. Ha’s response was to turn the ground-floor plan into two staggered rectangular volumes, each one touching one of the boundaries of the narrow allotment. The upper level had to be located centrally in order to minimize overshadowing to the neighbours, but rather than leaving it as a utilitarian square-edged box, Ha has formed and shaped its silhouette by adding shading/privacy hoods fabricated in perforated metal. A connecting stair is attached to the side of this upper-level volume, contributing to the chamfered composition externally; inside, the stair lands in the open-plan living space but is made more ethereal, less “present” than it might have been because, like the hoods outside, the balustrades, treads and risers are made of folded perforated metal.
Adhering to the brutalist aesthetic, the interior walls are left raw. The floor is concrete, the kitchen benches are black and white stone. Nick describes the interior as “moody and intimate.” There is one highlight material that deviates from the otherwise greyscale colour palette: polished copper. The leading edge of a single shelf in the dark-stained kitchen joinery is lined with it and I can imagine it glinting in the candlelight at dinner. Nick says they were always planning to include copper in the finishes, but they also found a use for it that is reminiscent of the Japanese art of kintsugi, where cracks in ceramics are repaired with gold-tinted lacquer. It’s standard practice when designing with masonry to set out all the dimensions as multiples of the masonry block length, thereby minimizing the need for cutting or ordering special blocks. “We had to come up with a bit of a strategy, not so much for relief aesthetically, but a way to deal with the imperfections of not being about to make everything work out to an entire block set-out.” Anywhere an odd or difficult junction made it impossible to use whole blocks, they put in a copper strip, even on the external facade. For example, building from boundary to boundary meant internal downpipes were needed, and this gap in the blockwork is covered by a copper panel that also allows access for maintenance. “We turned a problem into an opportunity,” says Nick.
A muted palette of blockwork, blackened timber and stone is adorned with copper. Artwork: Marian Drew.
Image: Derek Swalwell
Brutalism emerged in the postwar period when conventions were questioned, and the movement has a connection to psychology, evoking the primitive cave and the sheltering rock that soothes our collective unconscious. Raw, unadulterated materials full of texture tend to make one aware of the world “as it is,” waking us up to the present moment in all its authentic existential reality. Ha’s Block House is a cosy cave that faces out to lush greenery, warmed by the sun and in-slab heating, naturally ventilated and without the need for artificial cooling. There is a certain confidence exhibited in the decision to use dark materials. In his book In Praise of Shadows, Junichiro Tanizaki contrasts the contemporary world’s obsession with light with traditional Japanese domestic interiors, where gloom is not a dirty word. Ha and its clients have embraced light and nature as well as the shadows. And shiny metal that glints in the dark.
Products and materials
- Roofing
- Lysaght Spandek roofing in Colorbond ‘Monument’
- External walls
- National Masonry Architectural Designer Block concrete blocks in ‘Honed Face Charcoal’; Lysaght Spandek cladding and Locker Group perforated metal sheeting in Colorbond ‘Monument’
- Internal walls
- Plasterboard painted in Dulux ‘Lexicon Quarter’; National Masonry Architectural Designer Block concrete blocks in ‘Honed Face Charcoal’; Timberwood Panels blackbutt veneer panels in charcoal stain
- Windows and doors
- Architectural Window Systems aluminium windows and doors in Colorbond ‘Monument’; Viridian fluted glass; custom silvertop ash front door in WOCA ‘Black’ stain finish
- Flooring
- Corsi and Nicolai honed brecciolino slab; burnished concrete slab; Feltex Diamond Lake carpet
- Lighting
- Rakumba Highline by Archier; custom pendant by Giffin Design; Lucci Fresco Sentinel wall light; Light Project architectural lighting
- Kitchen
- Asko Volcano Gas cooktop; Falmec Milano rangehood; V-Zug Combair pyrolytic oven and Combi-Steam oven; Bosch dishwasher; Fisher and Paykel Activesmart fridge; Vintec 170-bottle wine storage cabinet; Franke double-bowl sink pack; Oliveri Vilo Pull Out Spray Mixer
- Bathroom
- Milli Pure tapware in ‘Chrome’; Kado Lussi freestanding bath; Caroma Cube 500 under-counter basins; Laufen Palomba wall-hung toilet suites; National Tiles Rectified White Matt wall tiles; Corsi and Nicolai honed brecciolino slab
- Heating and cooling
- In-slab hydronic heating; Beacon Lighting ceiling fans
- External elements
- Ilve built-in barbecue; Bamstone bluestone pavers; custom timber screens in WOCA ‘Black’ stain finish
- Other
- Agostino and Brown Major Chair; custom dining table by Alex Earl; Poliform Bristol sofa; Great Dane Moller 77 chairs and Nanna Ditzel side table
Credits
- Project
- Block House by Ha
- Architect
- Ha Architecture, Product and Environment
Melbourne, Vic, Australia
- Project Team
- Nick Harding, Madeleine Hodge, Sam Horwood, Ron von Felden
- Consultants
-
Builder
Moon Building Group
Engineer Oranik Consulting Engineers
Landscape design Peachy Green Garden Architects
Landscaping Jones Landscapes
Lighting Light Project
Stylist Beck Simon
- Aboriginal Nation
- Block House is built on the land of the Wurundjeri-willam people of the Kulin Nation
- Site Details
-
Location
Melbourne,
Vic,
Australia
Site type Suburban
Site area 283 m2
Building area 185 m2
- Project Details
-
Status
Built
Completion date 2019
Design, documentation 12 months
Construction 12 months
Category Residential
Type New houses
Source
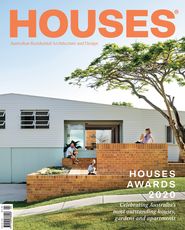
Project
Published online: 28 Jan 2022
Words:
Tobias Horrocks
Images:
Derek Swalwell
Issue
Houses, August 2020

